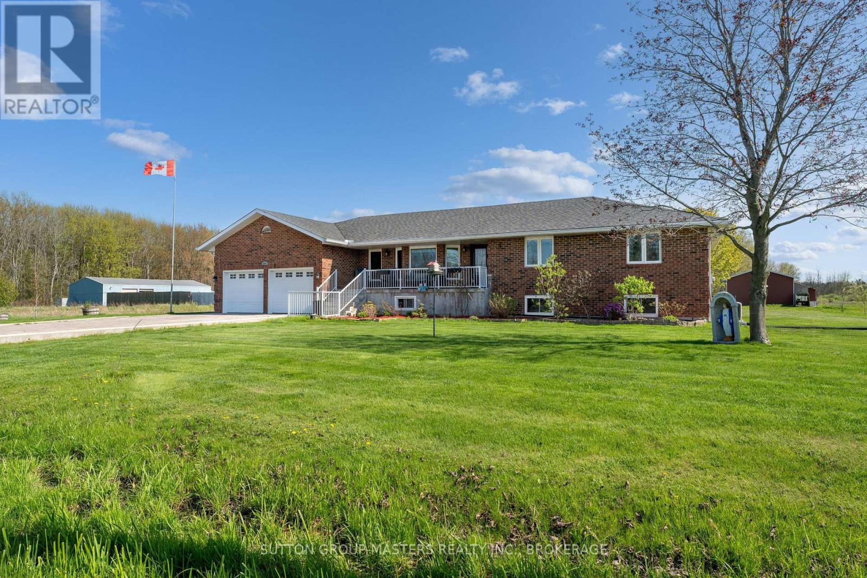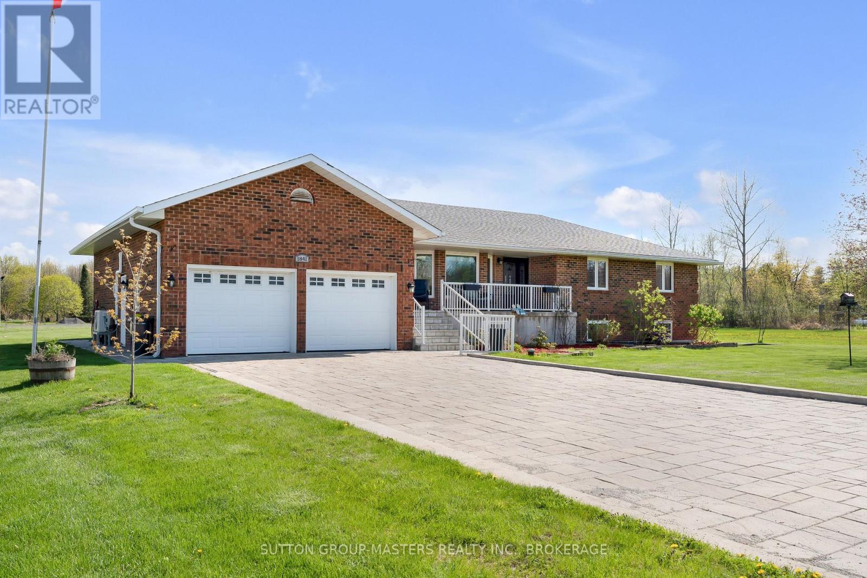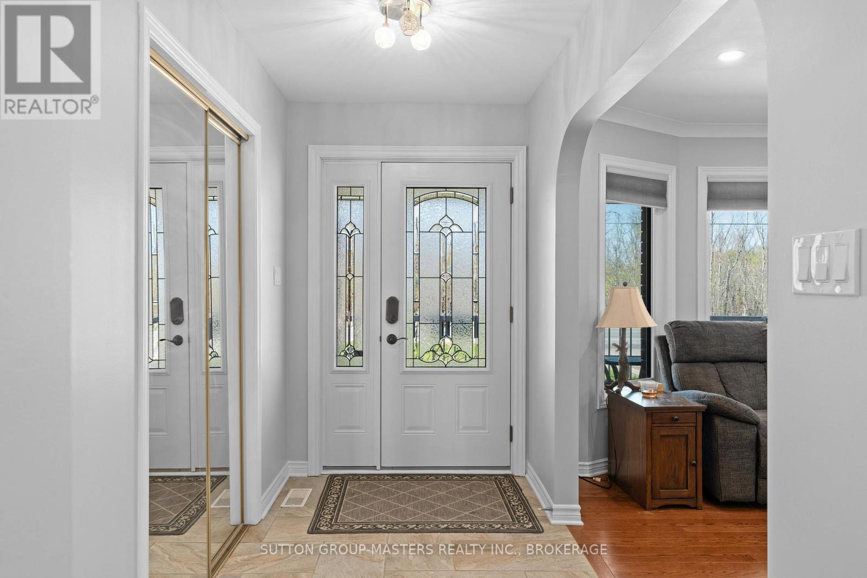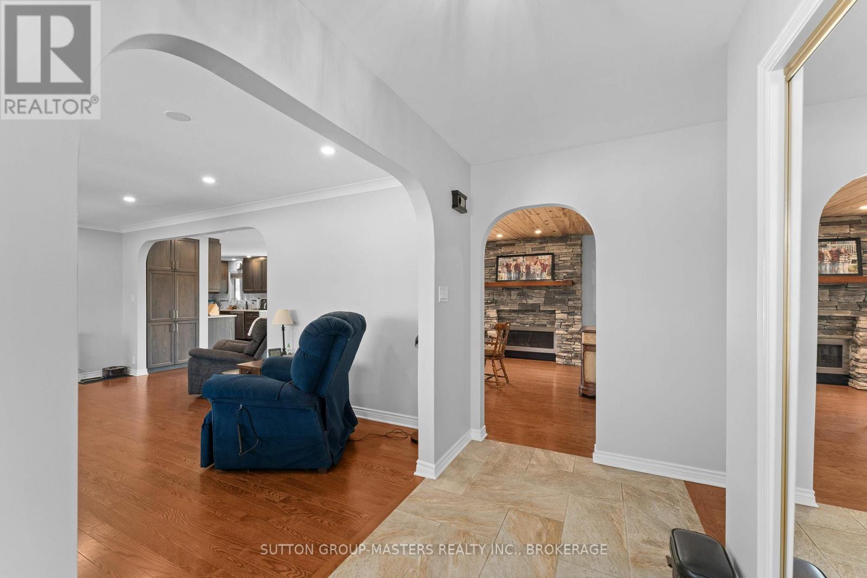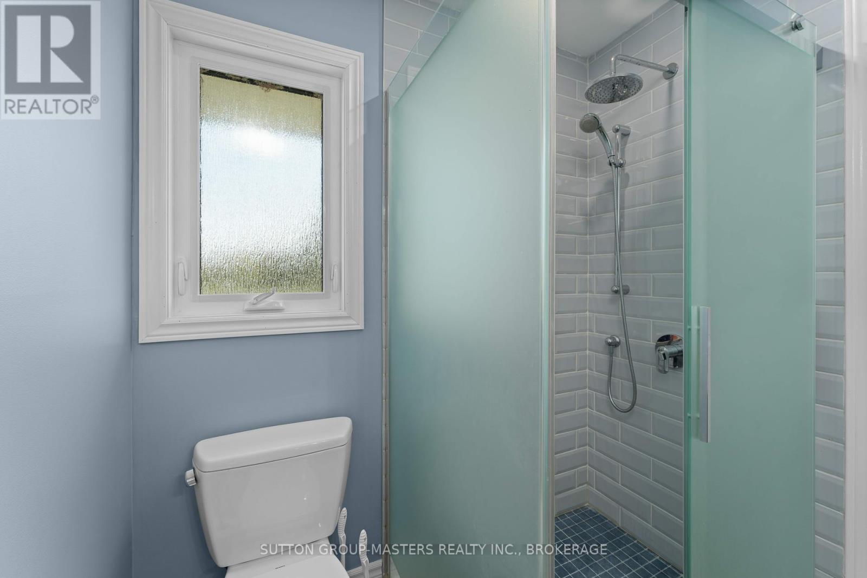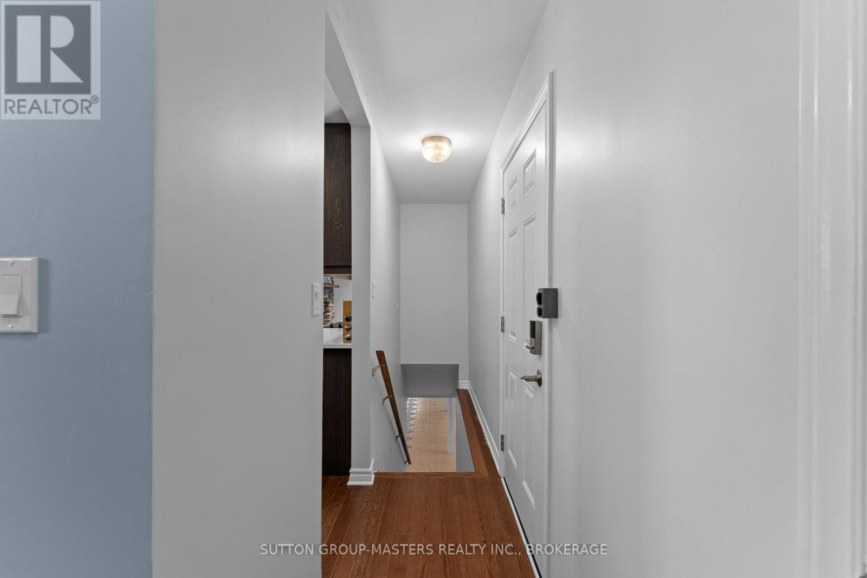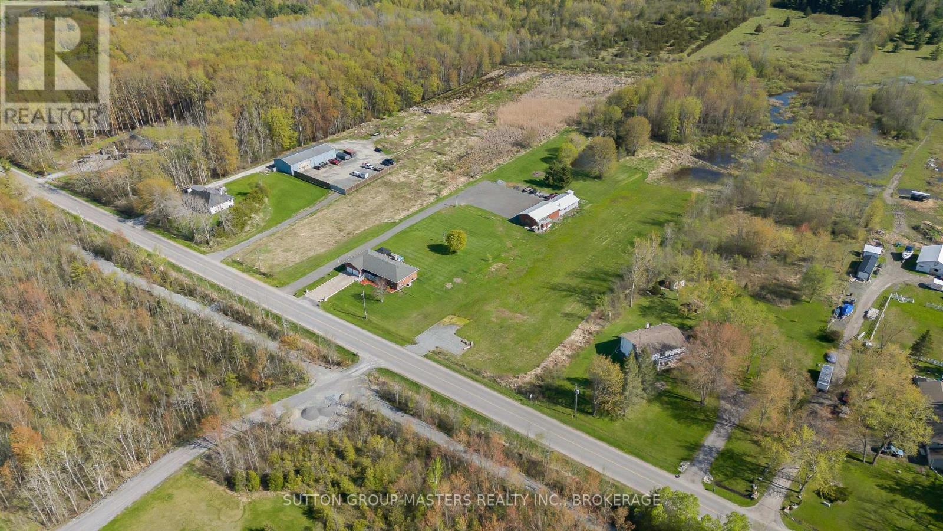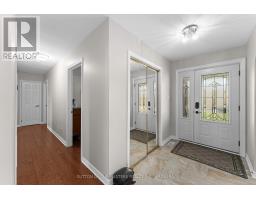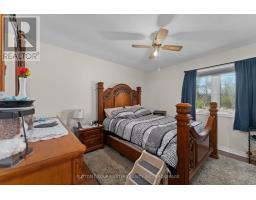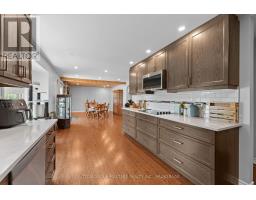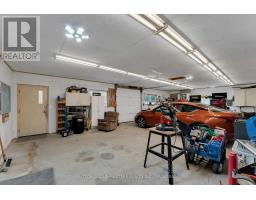1841 Bur Brook Road Kingston, Ontario K0H 1S0
$999,000
Are you looking for an executive style Bungalow with acreage, heated commercial grade out buildings and in the city limits? Well 1841 Bur Brook Road has a lot to offer! This sprawling fully updated bungalow with appx 3,500 sq ft of living space is impressive! Situated just 2 minutes north of the 401 and in the Kingston city limits, the location could not be better. The fact that its situated on 12.5 acres, consisting of fields, trees and private pond and comes with a large detached 960 sq ft heated work shop, plus another 1160 sq ft garage space, with separate driveway is all a huge bonus. This property would be ideal for a home based business. The home has had many recent updates inside and out ! exterior is solid brick, with updated windows, shingles, doors, composite deck , back up generator system. Then step inside to a fully renovated main level floorplan. 3 generous bedrooms on the main level with 2 1/2 fully updated baths. New Oak hardwood floors run throughout the main level, with Ceramic in the wet area's. Stunning all custom kitchen is loaded with storage space, New appliances are also a nice feature here. Main level Laundry and access to your heated / air conditioned garage complete the main level. While the lower level has not had the extensive renovations of the main level, it is still very neat and tidy and creates lots of options. Walk up from the garage gives its own separate entrance, so In-law potential is a real option here. 1 lower bedroom with a 2 pc bath are already in place. Large Rec-room and extra bonus space is ideal for entertaining the entire family or giving options for other possibilities. All the mechanics have been updated, even the lawns have an automated sprinkler system. Wheelchair lift from garage to main level is also included! Come have a look at everything this property has to offer. This property is also blessed with a generous drilled well! (id:50886)
Property Details
| MLS® Number | X12172417 |
| Property Type | Single Family |
| Community Name | 44 - City North of 401 |
| Amenities Near By | Place Of Worship, Hospital |
| Community Features | Community Centre, School Bus |
| Features | Wooded Area, Flat Site, Wheelchair Access, Gazebo, Sump Pump |
| Parking Space Total | 6 |
| Structure | Porch, Deck, Outbuilding, Workshop |
Building
| Bathroom Total | 4 |
| Bedrooms Above Ground | 3 |
| Bedrooms Below Ground | 1 |
| Bedrooms Total | 4 |
| Age | 31 To 50 Years |
| Amenities | Fireplace(s) |
| Appliances | Hot Tub, Water Heater, Water Treatment, Oven - Built-in, Garage Door Opener Remote(s), Dishwasher, Dryer, Garage Door Opener, Stove, Washer, Refrigerator |
| Architectural Style | Bungalow |
| Basement Development | Finished |
| Basement Features | Walk-up |
| Basement Type | N/a (finished) |
| Construction Style Attachment | Detached |
| Cooling Type | Central Air Conditioning |
| Exterior Finish | Brick |
| Fire Protection | Smoke Detectors |
| Fireplace Present | Yes |
| Fireplace Total | 2 |
| Foundation Type | Block |
| Half Bath Total | 2 |
| Heating Fuel | Propane |
| Heating Type | Forced Air |
| Stories Total | 1 |
| Size Interior | 1,500 - 2,000 Ft2 |
| Type | House |
| Utility Power | Generator |
| Utility Water | Drilled Well |
Parking
| Attached Garage | |
| Garage |
Land
| Acreage | Yes |
| Land Amenities | Place Of Worship, Hospital |
| Landscape Features | Landscaped, Lawn Sprinkler |
| Sewer | Septic System |
| Size Depth | 1745 Ft ,9 In |
| Size Frontage | 315 Ft ,9 In |
| Size Irregular | 315.8 X 1745.8 Ft |
| Size Total Text | 315.8 X 1745.8 Ft|10 - 24.99 Acres |
| Surface Water | Pond Or Stream |
| Zoning Description | Ru |
Rooms
| Level | Type | Length | Width | Dimensions |
|---|---|---|---|---|
| Basement | Bathroom | 1.24 m | 1.69 m | 1.24 m x 1.69 m |
| Basement | Bedroom | 3.79 m | 3.35 m | 3.79 m x 3.35 m |
| Basement | Recreational, Games Room | 8.67 m | 8.48 m | 8.67 m x 8.48 m |
| Basement | Utility Room | 1.42 m | 1.94 m | 1.42 m x 1.94 m |
| Main Level | Bathroom | 2.31 m | 1.96 m | 2.31 m x 1.96 m |
| Main Level | Bathroom | 4.05 m | 1.85 m | 4.05 m x 1.85 m |
| Main Level | Bedroom | 3.73 m | 3.43 m | 3.73 m x 3.43 m |
| Main Level | Bedroom | 3.73 m | 3.51 m | 3.73 m x 3.51 m |
| Main Level | Bedroom | 4.05 m | 4.09 m | 4.05 m x 4.09 m |
| Main Level | Dining Room | 4.05 m | 6.23 m | 4.05 m x 6.23 m |
| Main Level | Foyer | 3.39 m | 1.58 m | 3.39 m x 1.58 m |
| Main Level | Kitchen | 4.51 m | 5.42 m | 4.51 m x 5.42 m |
| Main Level | Laundry Room | 4.06 m | 2.07 m | 4.06 m x 2.07 m |
| Main Level | Living Room | 3.87 m | 6.08 m | 3.87 m x 6.08 m |
Contact Us
Contact us for more information
Arnold Campbell
Salesperson
www.arnoldcampbell.com/
1050 Gardiners Road
Kingston, Ontario K7P 1R7
(613) 384-5500
www.suttonkingston.com/


