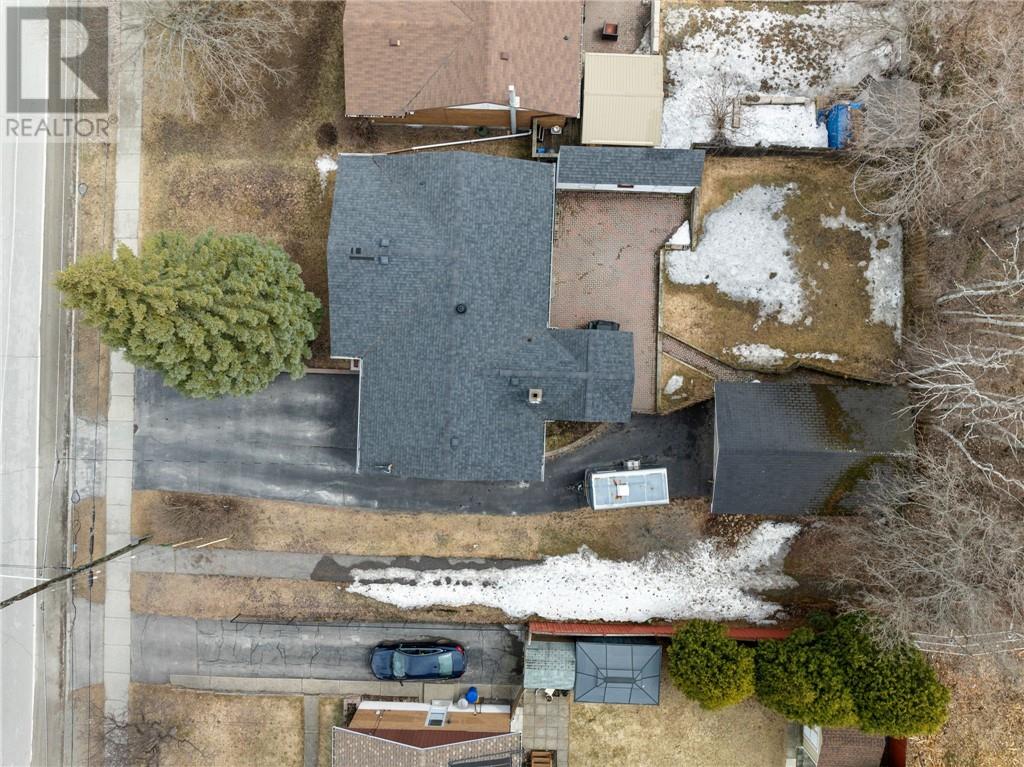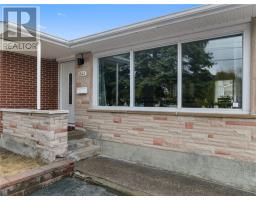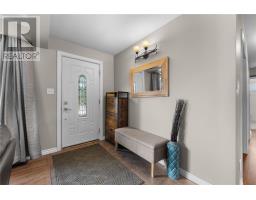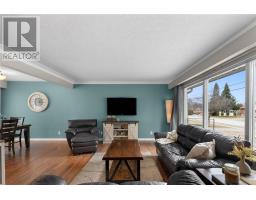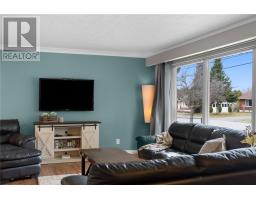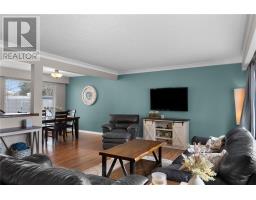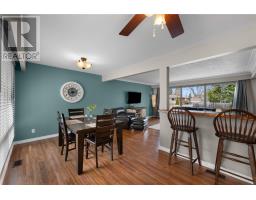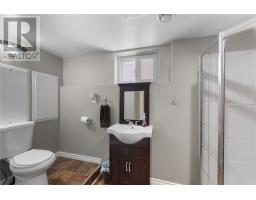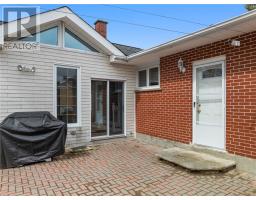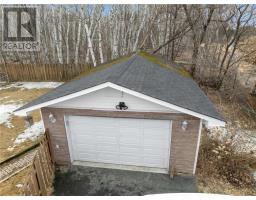1843 Hawthorne Drive Sudbury, Ontario P3A 1M5
$499,900
Welcome to this beautifully maintained home located in New Sudbury, close to all amenities—including schools, shopping, restaurants, big box stores and more! Step inside to a bright and spacious living room featuring a large picture window that fills the space with natural light. The adjoining dining room flows seamlessly into the kitchen, making this a perfect space for family meals and gatherings. Just off the kitchen, enjoy the cozy, sunken sunroom with gas fireplace – an ideal spot to relax with your morning coffee or unwind in the evening. On the main level, you'll also find 3 bedrooms and an updated bathroom. The fully finished lower level offers a large family room, a dedicated office area for remote work or study, an additional bedroom and bathroom, plus a large laundry room. Outside, you’ll find a paved driveway, an 18 x 26 detached garage, a shed for extra storage, and a welcoming yard with space to play or garden. Schedule your showing today! (id:50886)
Open House
This property has open houses!
2:00 pm
Ends at:4:00 pm
Hosted by Laurie Daoust
Property Details
| MLS® Number | 2121747 |
| Property Type | Single Family |
| Equipment Type | None |
| Rental Equipment Type | None |
Building
| Bathroom Total | 2 |
| Bedrooms Total | 4 |
| Architectural Style | Bungalow |
| Basement Type | Full |
| Cooling Type | Central Air Conditioning |
| Exterior Finish | Brick |
| Fireplace Fuel | Gas |
| Fireplace Present | Yes |
| Fireplace Total | 1 |
| Fireplace Type | Insert |
| Flooring Type | Laminate, Tile |
| Foundation Type | Block |
| Heating Type | Forced Air |
| Roof Material | Asphalt Shingle |
| Roof Style | Unknown |
| Stories Total | 1 |
| Type | House |
| Utility Water | Municipal Water |
Parking
| Detached Garage |
Land
| Acreage | No |
| Sewer | Municipal Sewage System |
| Size Total Text | 4,051 - 7,250 Sqft |
| Zoning Description | R1 |
Rooms
| Level | Type | Length | Width | Dimensions |
|---|---|---|---|---|
| Basement | 4pc Bathroom | 6.4 x 11.1 | ||
| Basement | Bedroom | 12.3 x 14.10 | ||
| Basement | Family Room | 35.7 x 22.4 | ||
| Main Level | 4pc Bathroom | 6.7 x 6.11 | ||
| Main Level | Bedroom | 10.7 x 9.5 | ||
| Main Level | Bedroom | 11.2 x 10.10 | ||
| Main Level | Primary Bedroom | 10.9 x 10 | ||
| Main Level | Living Room | 15.8 x 13.8 | ||
| Main Level | Dining Room | 16.1 x 9.2 | ||
| Main Level | Kitchen | 11.1 x 11.3 |
https://www.realtor.ca/real-estate/28202480/1843-hawthorne-drive-sudbury
Contact Us
Contact us for more information
Marcel Gladu
Broker
(705) 855-7676
(800) 601-8601
www.marcelgladu.com/
www.facebook.com/Marcel.Gladu.REMAX?fref=ts
twitter.com/MarcelGladu
1349 Lasalle Blvd Suite 208
Sudbury, Ontario P3A 1Z2
(705) 560-5650
(800) 601-8601
(705) 560-9492
www.remaxcrown.ca/
Laurie Daoust
Salesperson
1349 Lasalle Blvd Suite 208
Sudbury, Ontario P3A 1Z2
(705) 560-5650
(800) 601-8601
(705) 560-9492
www.remaxcrown.ca/










































