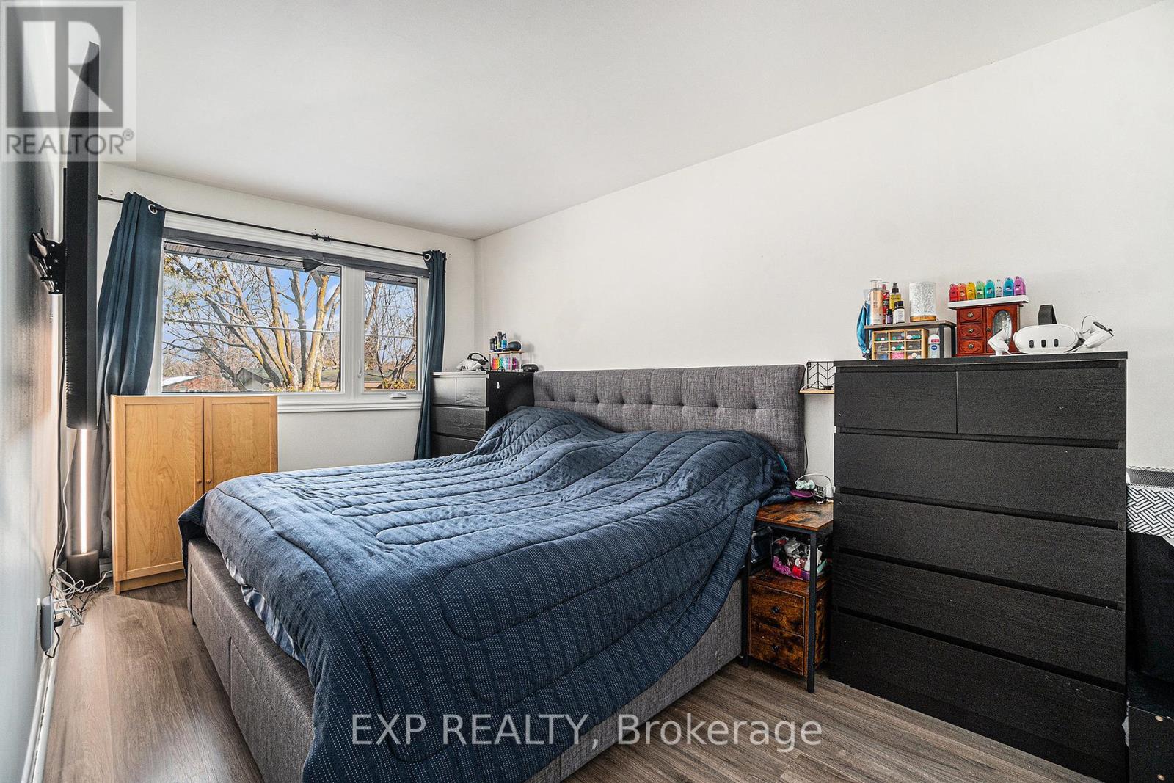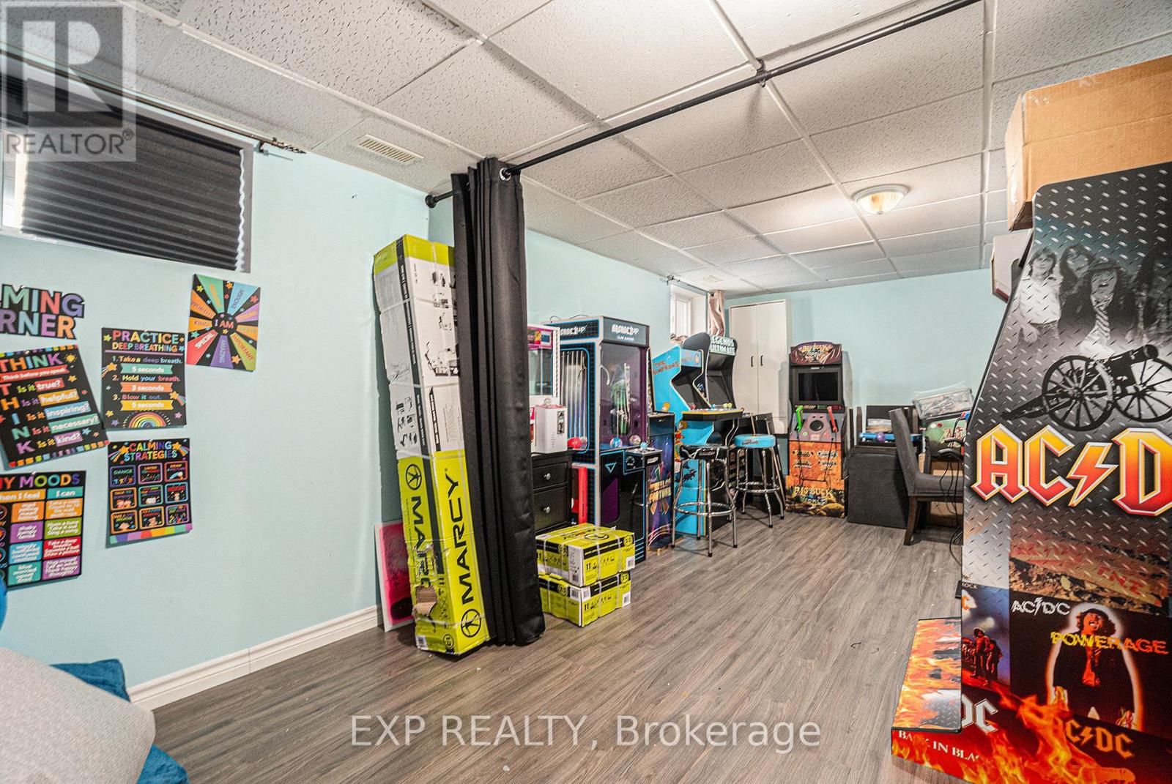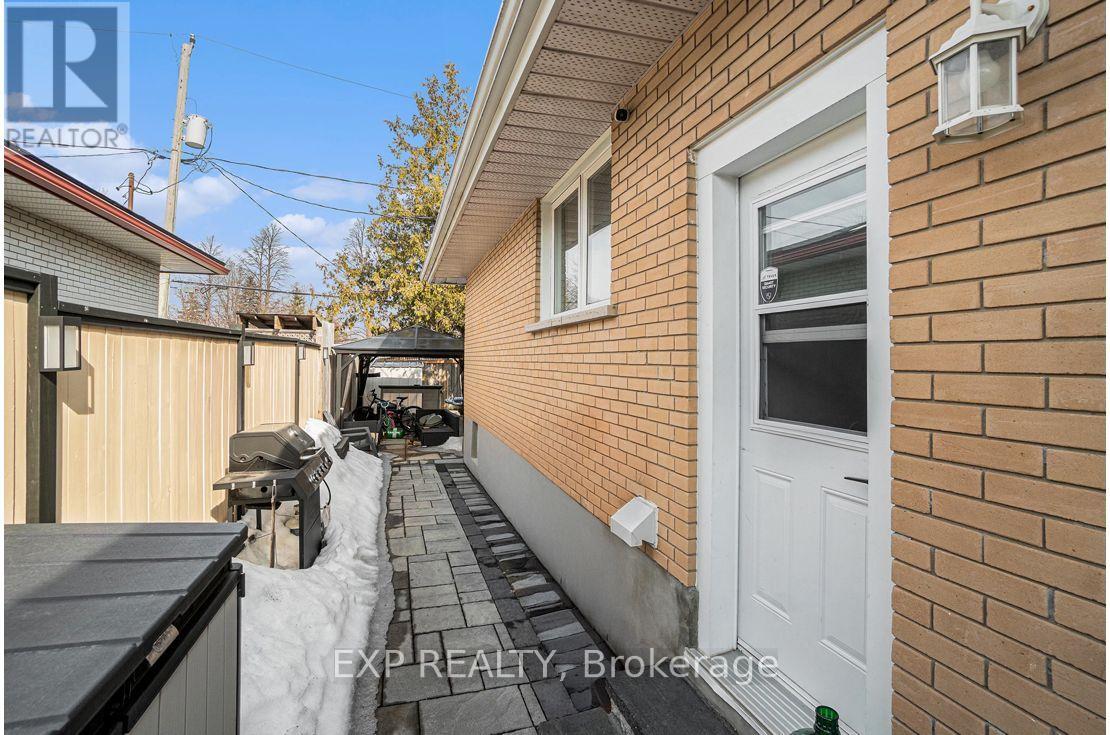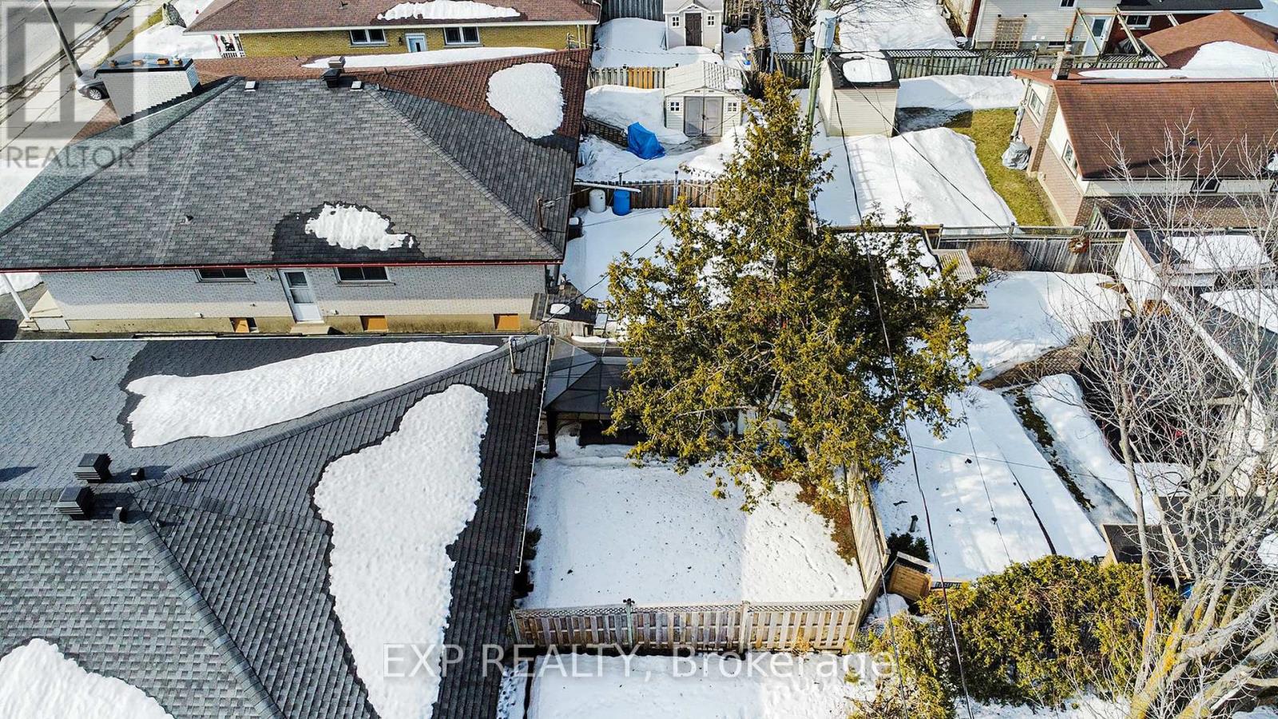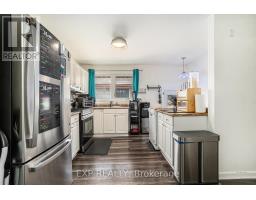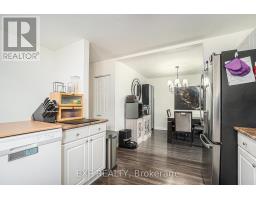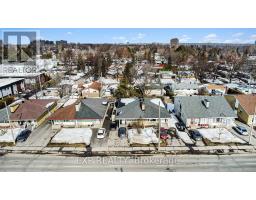1843 Walkley Road Ottawa, Ontario K1H 6X9
$549,999
Un-beatable location in Guildwood Estates, offering buyers an affordable freehold home in an amazing location. This 5 bedroom, and 2 full bathroom semi-detached bungalow is the perfect family home! With 1852 livable square feet + fully finished basement, this centrally located home features plenty of upgrades: New HWT & AC (2022), Driveway Interlock (2021), Front Porch- New front step and side door step(2021), Chimney repair + New rain cover (2021/2022), Full exterior foundation parging (2021), All upstairs & downstairs windows (2020), Roof (2014), Downstairs bathroom (2024), Alarm system (2022), New floor upstairs & downstairs (202), Electrical updated to 200amp and breaker system (2022), insulation upgraded to R60 (2023), Brand New Furnace (2025). Need some extra space? The finished lower level has a private side entrance (potential rental-unit or in-law suite). The large and private backyard features one storage shed and a gazebo. Steps away from amenities; public transit, shopping, entertainment, parks, bike trails, and green space. Too many upgrades to list! Don't miss out on your opportunity to make this house your home! (id:50886)
Property Details
| MLS® Number | X12024689 |
| Property Type | Single Family |
| Community Name | 3609 - Guildwood Estates - Urbandale Acres |
| Features | Carpet Free |
| Parking Space Total | 3 |
Building
| Bathroom Total | 2 |
| Bedrooms Above Ground | 3 |
| Bedrooms Below Ground | 2 |
| Bedrooms Total | 5 |
| Appliances | Dishwasher, Dryer, Hood Fan, Alarm System, Stove, Washer, Refrigerator |
| Architectural Style | Bungalow |
| Basement Development | Finished |
| Basement Type | N/a (finished) |
| Construction Style Attachment | Semi-detached |
| Cooling Type | Central Air Conditioning |
| Exterior Finish | Brick |
| Fireplace Present | Yes |
| Fireplace Total | 1 |
| Foundation Type | Concrete, Poured Concrete |
| Heating Fuel | Natural Gas |
| Heating Type | Forced Air |
| Stories Total | 1 |
| Size Interior | 1,500 - 2,000 Ft2 |
| Type | House |
| Utility Water | Municipal Water |
Parking
| No Garage |
Land
| Acreage | No |
| Sewer | Sanitary Sewer |
| Size Depth | 110 Ft |
| Size Frontage | 30 Ft |
| Size Irregular | 30 X 110 Ft |
| Size Total Text | 30 X 110 Ft |
| Zoning Description | Walkley & Conroy |
Rooms
| Level | Type | Length | Width | Dimensions |
|---|---|---|---|---|
| Basement | Recreational, Games Room | 2.89 m | 6.77 m | 2.89 m x 6.77 m |
| Basement | Bedroom | 3.15 m | 5.19 m | 3.15 m x 5.19 m |
| Basement | Bedroom 2 | 2.76 m | 4.1 m | 2.76 m x 4.1 m |
| Basement | Utility Room | 3.29 m | 4.1 m | 3.29 m x 4.1 m |
| Basement | Laundry Room | 2.75 m | 3.97 m | 2.75 m x 3.97 m |
| Basement | Foyer | 3.28 m | 5.56 m | 3.28 m x 5.56 m |
| Main Level | Foyer | 1.63 m | 3.6 m | 1.63 m x 3.6 m |
| Main Level | Living Room | 4.51 m | 4.27 m | 4.51 m x 4.27 m |
| Main Level | Dining Room | 2.85 m | 2.86 m | 2.85 m x 2.86 m |
| Main Level | Kitchen | 3.57 m | 2.76 m | 3.57 m x 2.76 m |
| Main Level | Bathroom | 2.58 m | 2.44 m | 2.58 m x 2.44 m |
| Main Level | Bedroom 2 | 2.52 m | 2.09 m | 2.52 m x 2.09 m |
| Main Level | Bedroom 3 | 3.46 m | 2.88 m | 3.46 m x 2.88 m |
| Main Level | Primary Bedroom | 2.58 m | 4.53 m | 2.58 m x 4.53 m |
Contact Us
Contact us for more information
Mariya Horobets
Salesperson
424 Catherine St Unit 200
Ottawa, Ontario K1R 5T8
(866) 530-7737
(647) 849-3180
www.exprealty.ca/
Dario Wharton
Salesperson
www.facebook.com/Mr.RealestateOttawa
424 Catherine St Unit 200
Ottawa, Ontario K1R 5T8
(866) 530-7737
(647) 849-3180
www.exprealty.ca/
Burim Gashi
Salesperson
www.facebook.com/pg/GashiRealEstate
twitter.com/GashiRealEstate
www.linkedin.com/in/burim-gashi-b14118179/
424 Catherine St Unit 200
Ottawa, Ontario K1R 5T8
(866) 530-7737
(647) 849-3180
www.exprealty.ca/










