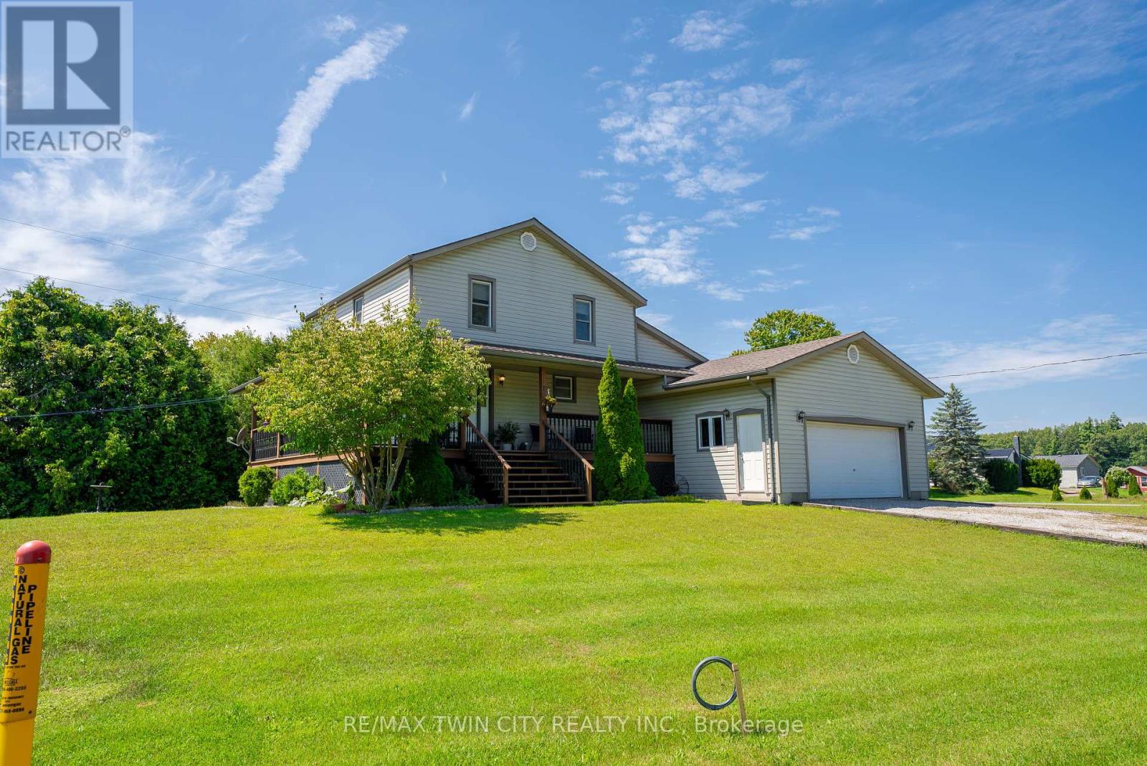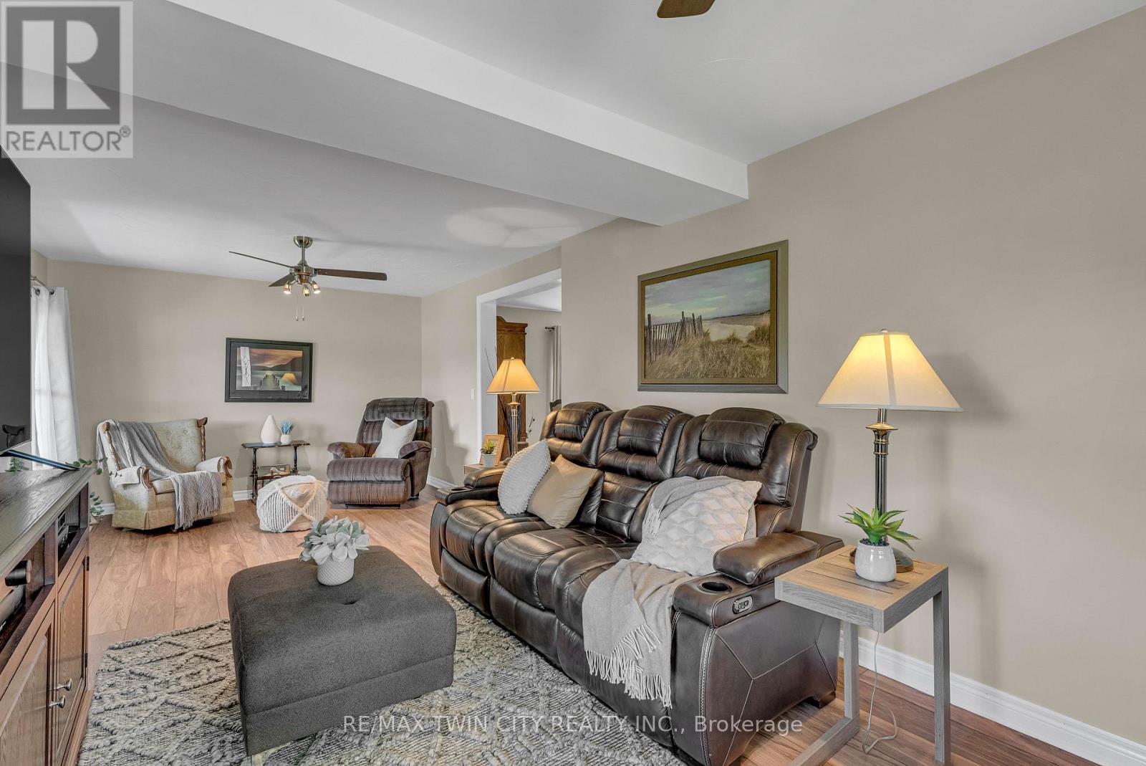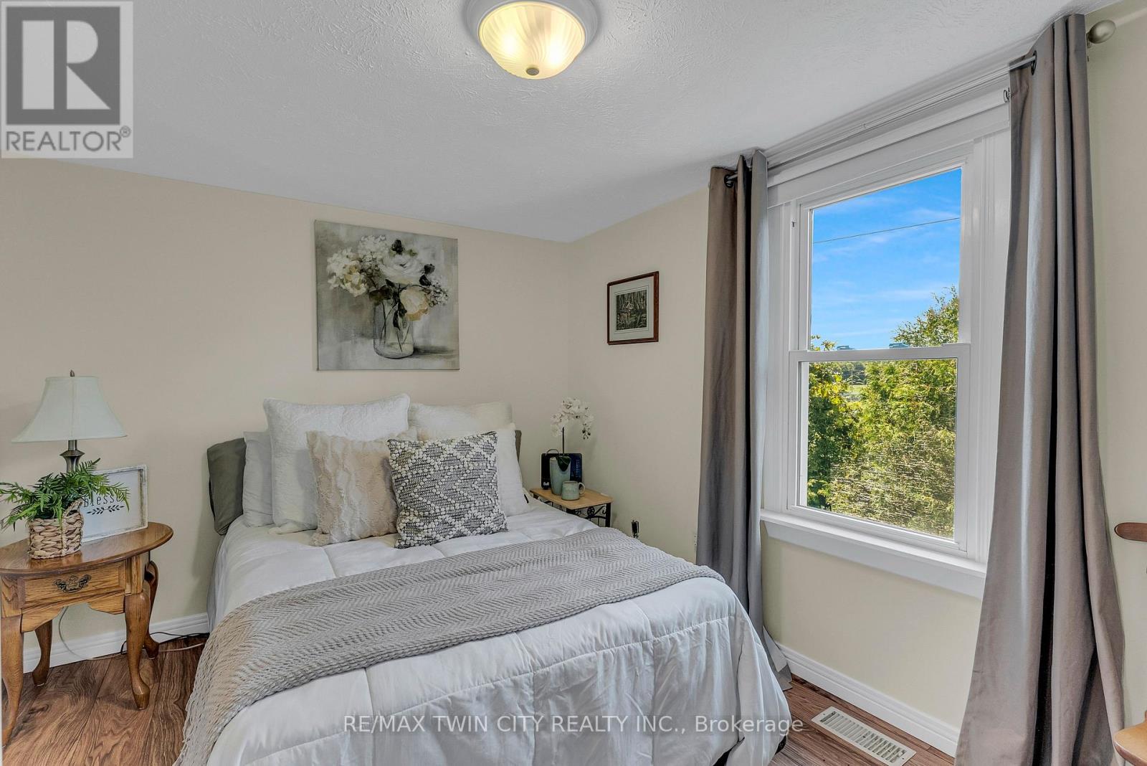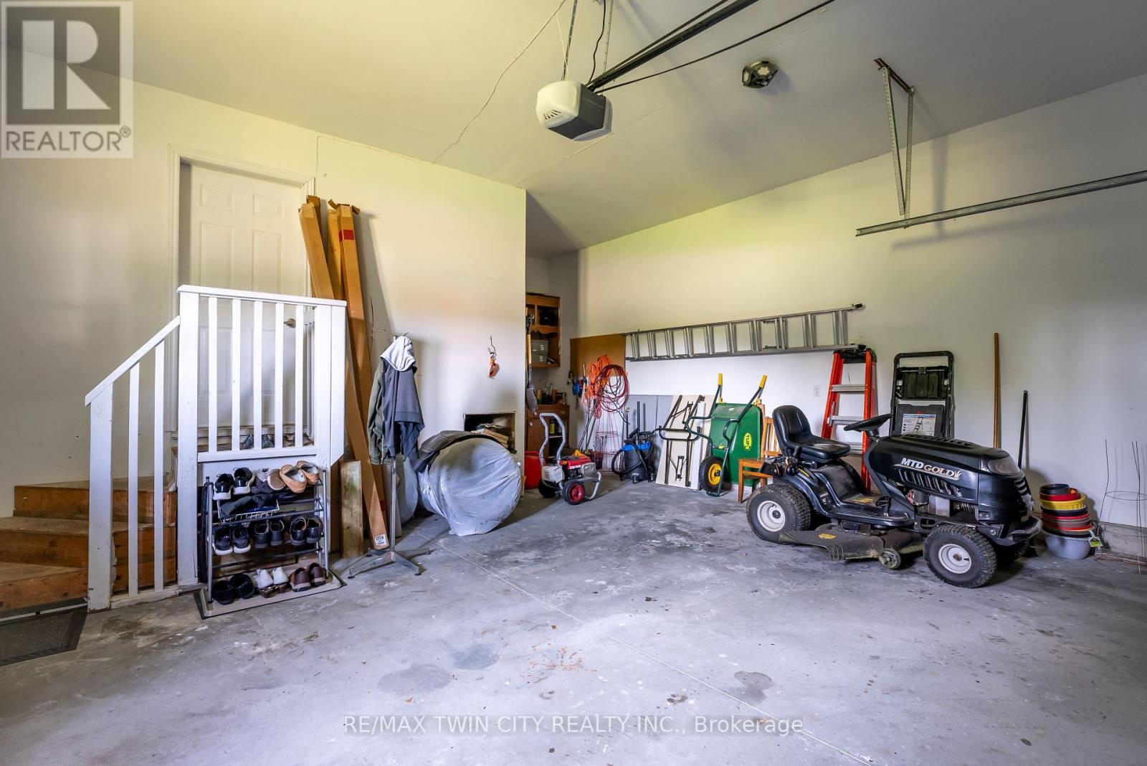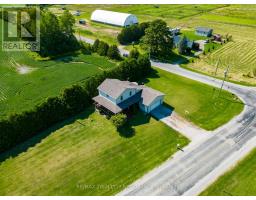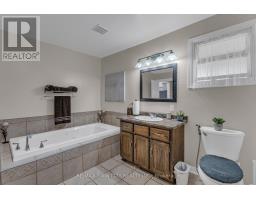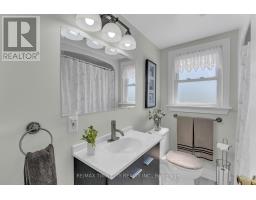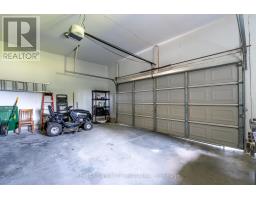1845 Charlotteville Line E Norfolk, Ontario N3Y 4J9
$774,999
Welcome to your dream country estate! Nestled on a pristine 1-acre corner lot, this stunning 1.5-story home seamlessly blends modern elegance with charming country appeal. With 4+1 bedrooms and 2+1 bathrooms, this property offers over 3,000 square feet of beautifully finished living space, making it perfect for families seeking comfort and tranquility. The inviting great room is perfect for family gatherings, while the spacious dining area is ideal for hosting dinners. The eat-in kitchen features patio doors that lead to a side deck and rear yard, allowing for effortless indoor-outdoor living. A 4-piece bathroom on the main floor ensures convenience, while the upper level boasts four generously sized bedrooms and a 3-piece bathroom. The finished basement is versatile, making it suitable for an in-law suite or multigenerational living; it includes an extra bedroom, a laundry room, a cozy living room, and a 2-piece bathroom. Step outside to experience your mornings with a serene cup of coffee on the covered front porch, and spend your evenings unwinding on the deck, watching the sun set over the manicured landscape. This property offers ample room for outdoor activities and gardening, all surrounded by the beauty and tranquility of country living. Conveniently located close to schools, golf courses, and Norfolk General Hospital, this estate is less than 10 minutes away from both Simcoe and Delhi, and just 15 minutes from Turkey Point and Port Dover for recreational activities. For an immersive experience, please click on additional pictures for a 3D tour of the property. Dont miss out on this rare opportunity to own a slice of country paradise! Schedule your private showing today. (id:50886)
Property Details
| MLS® Number | X10441673 |
| Property Type | Single Family |
| Community Name | Bills Corners |
| Features | Irregular Lot Size, Sump Pump |
| Parking Space Total | 6 |
| Structure | Deck |
Building
| Bathroom Total | 3 |
| Bedrooms Above Ground | 4 |
| Bedrooms Below Ground | 1 |
| Bedrooms Total | 5 |
| Age | 51 To 99 Years |
| Appliances | Water Purifier, Water Softener, Garage Door Opener, Hood Fan, Window Coverings |
| Basement Development | Finished |
| Basement Type | Full (finished) |
| Ceiling Type | Suspended Ceiling |
| Construction Style Attachment | Detached |
| Cooling Type | Central Air Conditioning |
| Exterior Finish | Aluminum Siding, Concrete |
| Foundation Type | Poured Concrete |
| Half Bath Total | 1 |
| Heating Fuel | Natural Gas |
| Heating Type | Forced Air |
| Stories Total | 2 |
| Size Interior | 2,000 - 2,500 Ft2 |
| Type | House |
| Utility Water | Sand Point |
Parking
| Attached Garage |
Land
| Acreage | No |
| Landscape Features | Landscaped |
| Sewer | Septic System |
| Size Frontage | 621 Ft |
| Size Irregular | 621 Ft |
| Size Total Text | 621 Ft|1/2 - 1.99 Acres |
| Zoning Description | A |
Rooms
| Level | Type | Length | Width | Dimensions |
|---|---|---|---|---|
| Second Level | Primary Bedroom | 4.06 m | 3.15 m | 4.06 m x 3.15 m |
| Second Level | Bedroom 2 | 3.61 m | 2.69 m | 3.61 m x 2.69 m |
| Second Level | Bedroom 3 | 3.56 m | 2.31 m | 3.56 m x 2.31 m |
| Second Level | Bedroom 4 | 4.06 m | 3.1 m | 4.06 m x 3.1 m |
| Second Level | Bathroom | 2.06 m | 1.93 m | 2.06 m x 1.93 m |
| Basement | Bedroom 5 | 3.91 m | 5.66 m | 3.91 m x 5.66 m |
| Basement | Laundry Room | 3.53 m | 3.66 m | 3.53 m x 3.66 m |
| Basement | Bathroom | 1.53 m | 2.13 m | 1.53 m x 2.13 m |
| Main Level | Kitchen | 4.09 m | 5.64 m | 4.09 m x 5.64 m |
| Main Level | Dining Room | 4.01 m | 3.28 m | 4.01 m x 3.28 m |
| Main Level | Bathroom | 4.11 m | 3.1 m | 4.11 m x 3.1 m |
| Main Level | Great Room | 3.45 m | 7.7 m | 3.45 m x 7.7 m |
Utilities
| Cable | Installed |
| Electricity | Installed |
Contact Us
Contact us for more information
John Stubbs
Salesperson
www.johnstubbsrealtor.com/
www.facebook.com/John-Stubbs-Real-Estate-Salesperson-101535768749985
901 Victoria Street N Unit B
Kitchener, Ontario N2B 3C3
(519) 579-4110
www.remaxtwincity.com/

