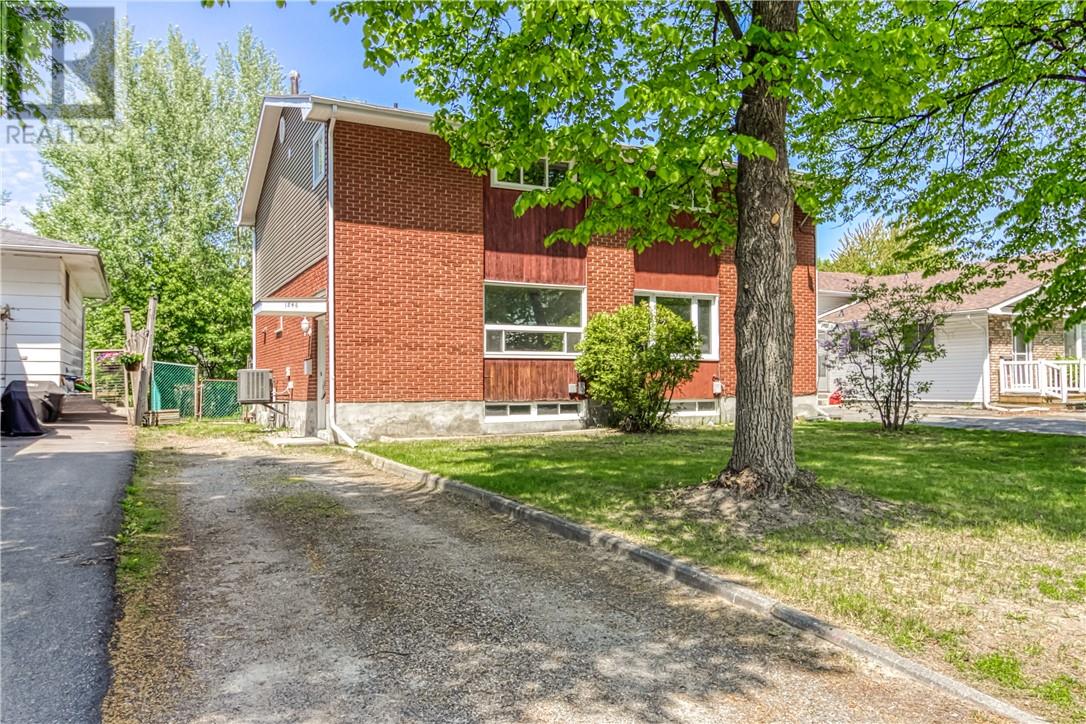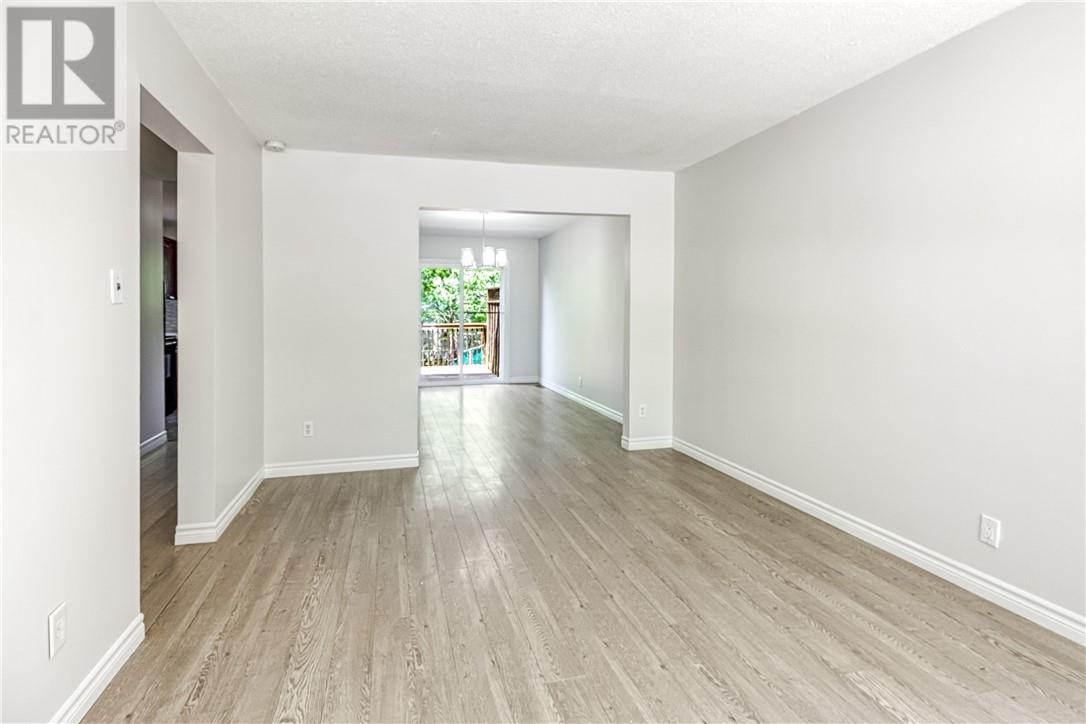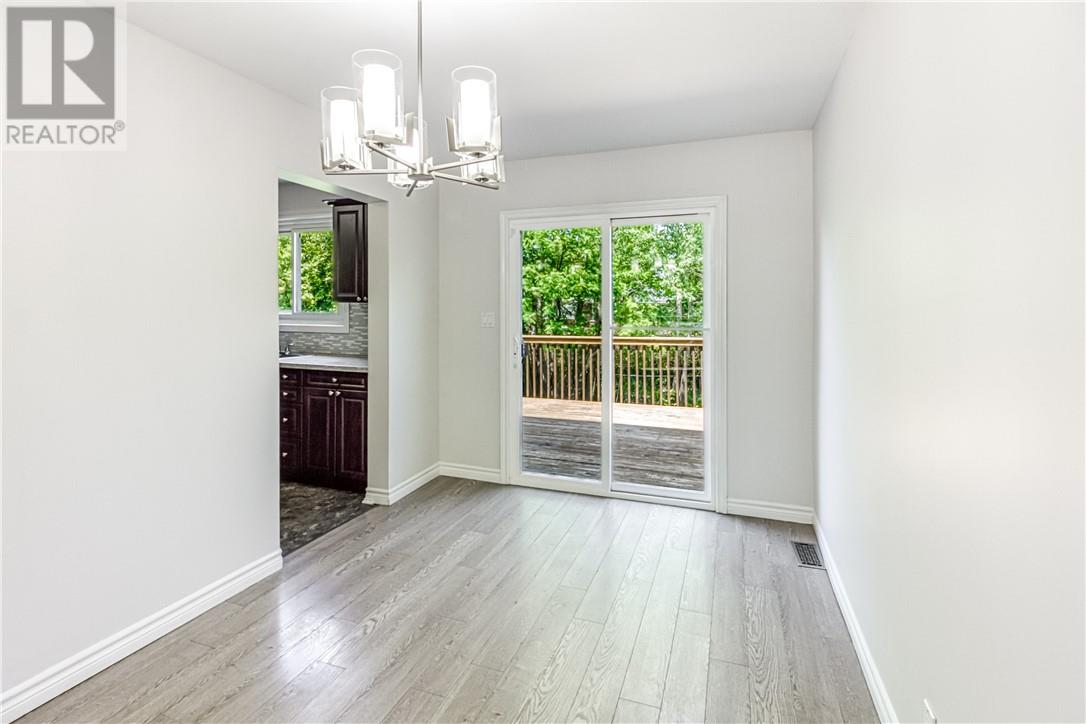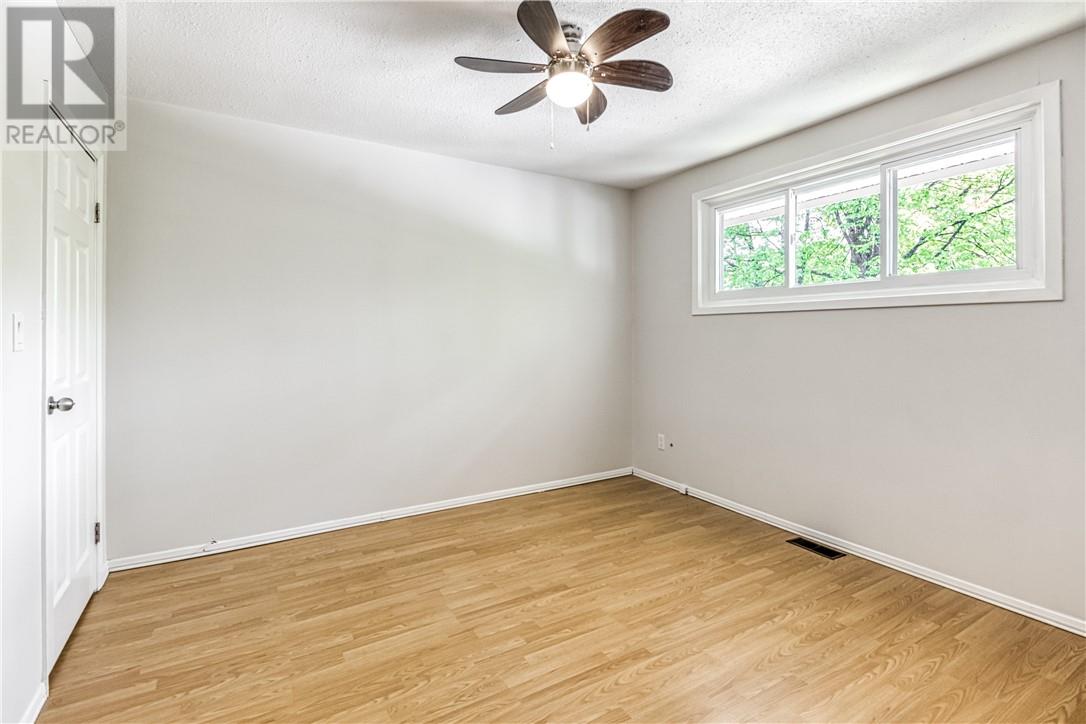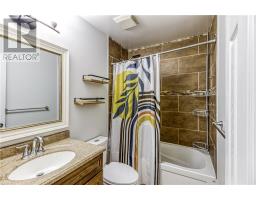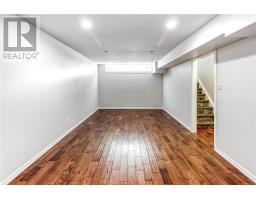1846 Huntington Drive Greater Sudbury, Ontario P3A 4Y8
$390,000
Move-In Ready Semi-Detached Home in Prime New Sudbury Location Welcome to 1846 Huntington Dr., a beautifully updated semi-detached home in the heart of New Sudbury—one of the city’s most desirable neighborhoods. Whether you’re a first-time homebuyer, downsizing, or searching for a turnkey investment, this well-maintained home checks all the boxes. Featuring numerous upgrades throughout, this property boasts a modern kitchen, a renovated upstairs bathroom, a durable metal roof, central air and a newer high-efficiency furnace—ensuring comfort, style, and peace of mind for years to come. With fresh finishes and thoughtful improvements in every room, there’s nothing to do but move in and enjoy. Don’t miss your opportunity—homes like this don’t last long. Book your private viewing today! (id:50886)
Open House
This property has open houses!
2:00 pm
Ends at:4:00 pm
Move-In Ready Semi-Detached Home in Prime New Sudbury Location Welcome to 1846 Huntington Dr., a beautifully updated semi-detached home in the heart of New Sudbury-one of the city's most desirable nei
Property Details
| MLS® Number | 2122717 |
| Property Type | Single Family |
| Equipment Type | Water Heater - Gas |
| Rental Equipment Type | Water Heater - Gas |
Building
| Bathroom Total | 2 |
| Bedrooms Total | 3 |
| Basement Type | Full |
| Cooling Type | Central Air Conditioning |
| Exterior Finish | Brick, Vinyl |
| Flooring Type | Hardwood, Tile, Carpeted |
| Foundation Type | Block |
| Half Bath Total | 1 |
| Heating Type | Forced Air |
| Roof Material | Metal |
| Roof Style | Unknown |
| Type | House |
| Utility Water | Municipal Water |
Parking
| Parking Space(s) |
Land
| Acreage | No |
| Sewer | Municipal Sewage System |
| Size Total Text | Under 1/2 Acre |
| Zoning Description | R2-2 |
Rooms
| Level | Type | Length | Width | Dimensions |
|---|---|---|---|---|
| Second Level | Bedroom | 9 x 11 | ||
| Second Level | Bedroom | 9.6 x 12 | ||
| Second Level | Primary Bedroom | 11 x 11.6 | ||
| Lower Level | Family Room | 11 x 15 | ||
| Main Level | Living Room | 11 x 16 | ||
| Main Level | Dining Room | 9 x 14 | ||
| Main Level | Kitchen | 9.6 x 10 |
https://www.realtor.ca/real-estate/28419770/1846-huntington-drive-greater-sudbury
Contact Us
Contact us for more information
Chris Penny
Salesperson
(705) 566-9438
(800) 341-7473
www.chrispennyhomes.ca/
www.facebook.com/pages/Chris-Penny-Homes-Sudbury/167059870006137?sk=app_118729868200004
1090 Lasalle Blvd.
Sudbury, Ontario P3A 1X9
(705) 566-6111
(800) 341-7473
(705) 566-9438
www.coldwellbankersudbury.com/

