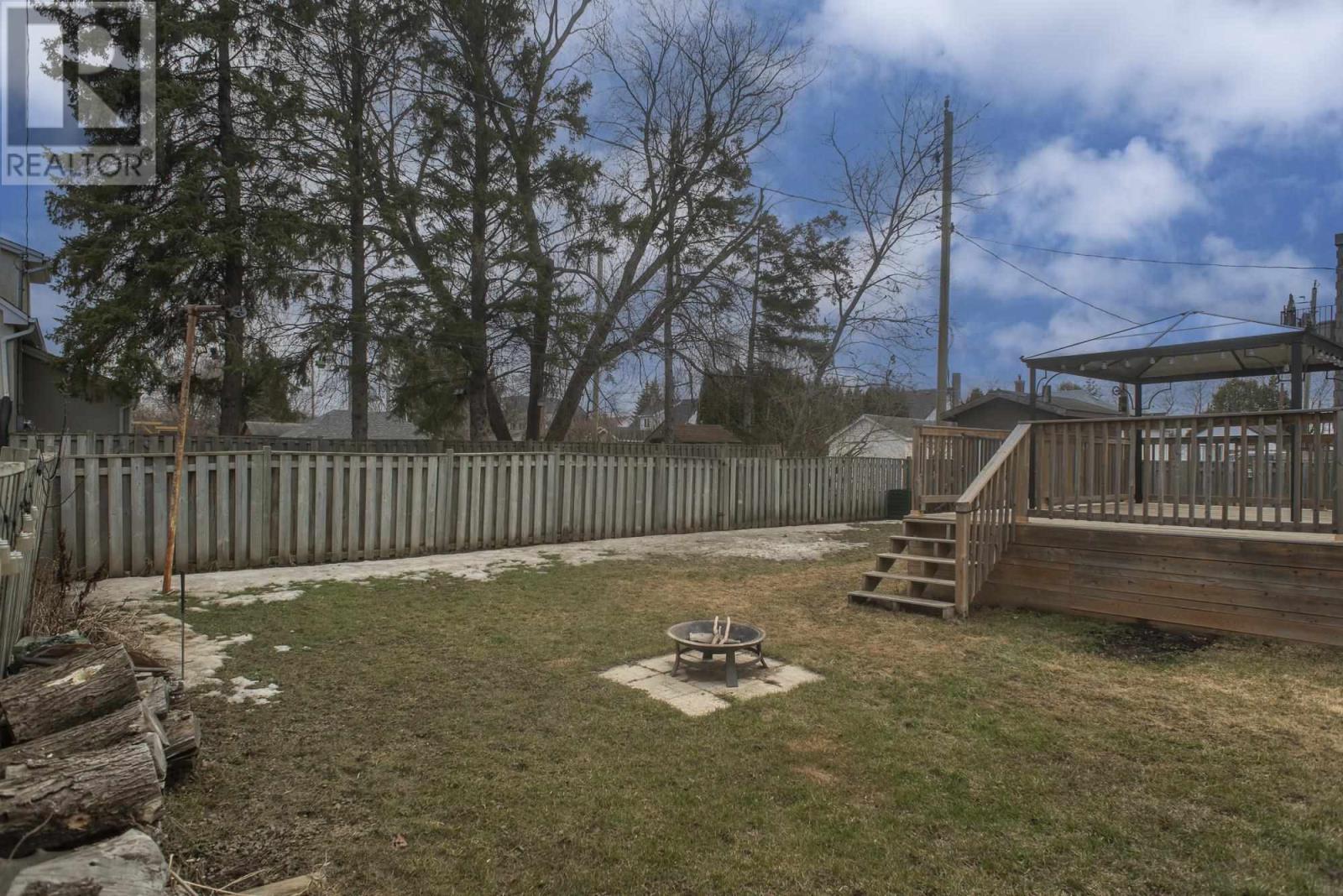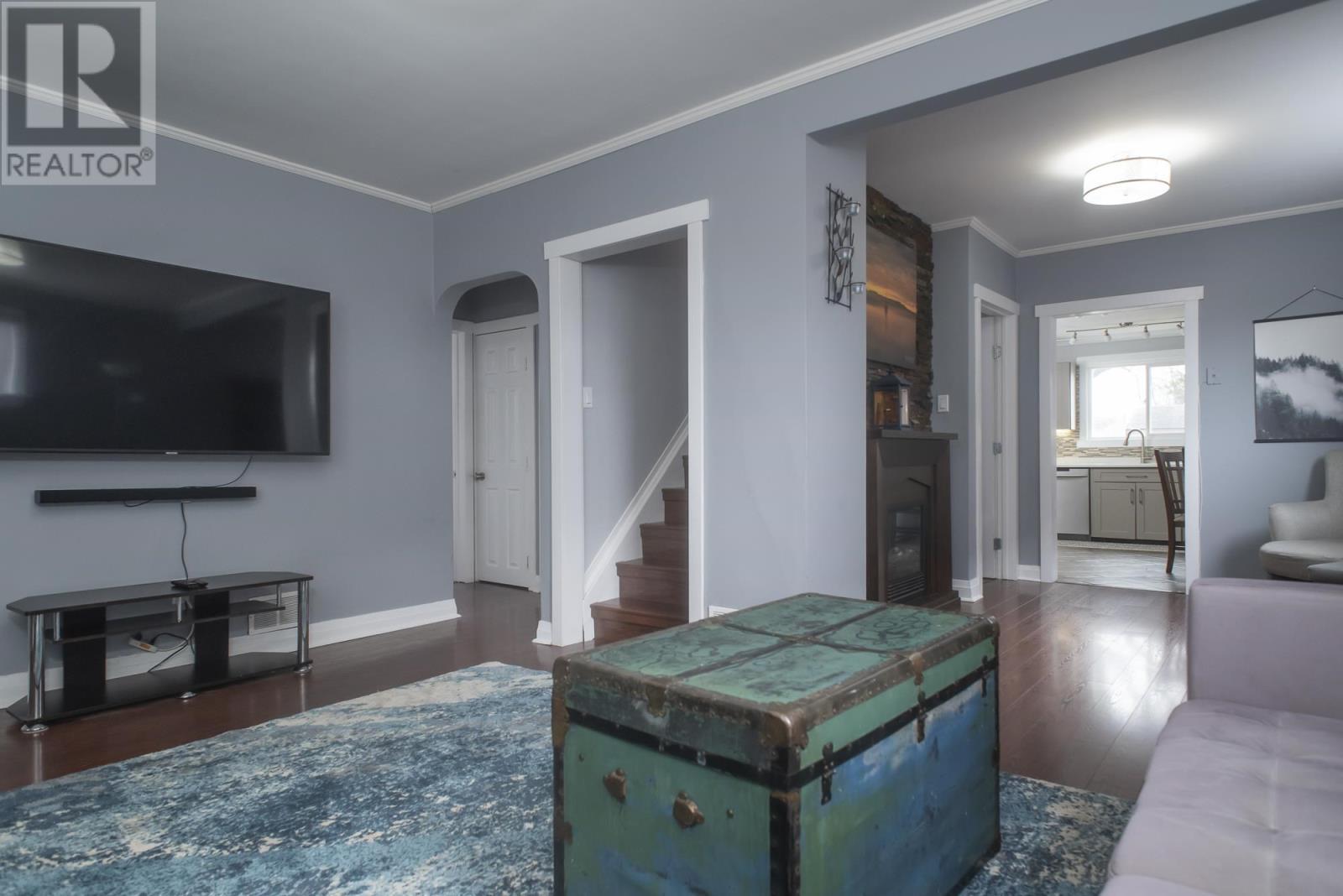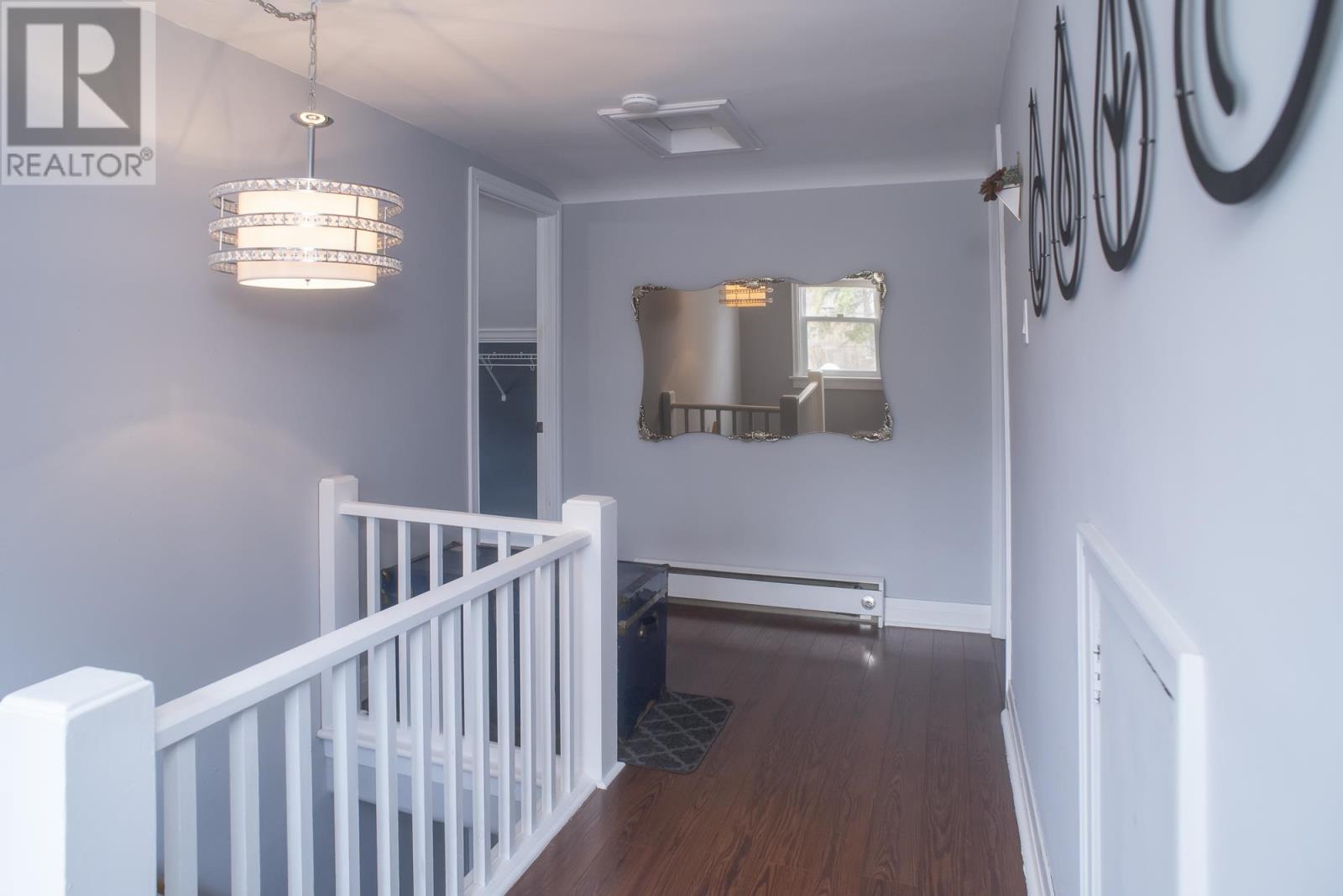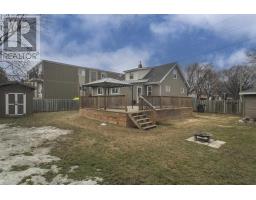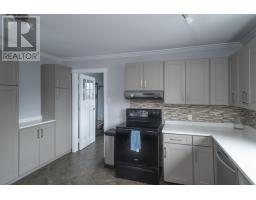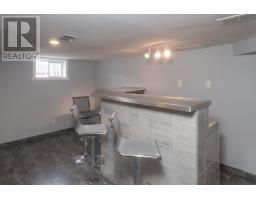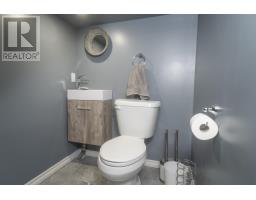1848 Walsh St E Thunder Bay, Ontario P7E 4V9
$379,900
Welcome to this charming 4-bedroom, 2-bathroom home nestled in the heart of Hyde Park! Step outside to a massive, fully fenced yard (75 ft x 106 ft) with an extra large deck — perfect for summer gatherings and outdoor fun. A detached single-car garage adds the finishing touch. Thoughtfully updated throughout, this home features a huge tiled mudroom, spacious, modernized kitchen with quartz countertops, abundant cabinetry, and a cozy eat-in area — perfect for casual meals. The kitchen flows seamlessly into a separate dining area, complete with an inviting electric fireplace for added warmth and ambiance. The bright and airy living room is filled with natural light, while updated windows throughout the home ensure energy efficiency and comfort. The main floor includes two nice sized bedrooms and a 4-piece bathroom. Upstairs, you'll find two additional bedrooms, offering flexibility for family, guests, or a home office. The finished basement boasting tiled flooring, a stylish tiled wet bar for entertaining, and an additional 2-piece bathroom for convenience. (id:50886)
Property Details
| MLS® Number | TB250870 |
| Property Type | Single Family |
| Community Name | Thunder Bay |
| Communication Type | High Speed Internet |
| Community Features | Bus Route |
| Storage Type | Storage Shed |
| Structure | Deck, Shed |
Building
| Bathroom Total | 2 |
| Bedrooms Above Ground | 4 |
| Bedrooms Total | 4 |
| Appliances | Stove, Dryer, Window Coverings, Refrigerator, Washer |
| Basement Development | Finished |
| Basement Type | Full (finished) |
| Construction Style Attachment | Detached |
| Cooling Type | Central Air Conditioning |
| Foundation Type | Poured Concrete |
| Half Bath Total | 1 |
| Heating Fuel | Natural Gas |
| Heating Type | Forced Air |
| Stories Total | 2 |
| Size Interior | 1,391 Ft2 |
| Utility Water | Municipal Water |
Parking
| Garage |
Land
| Access Type | Road Access |
| Acreage | No |
| Fence Type | Fenced Yard |
| Sewer | Sanitary Sewer |
| Size Depth | 106 Ft |
| Size Frontage | 75.0000 |
| Size Total Text | Under 1/2 Acre |
Rooms
| Level | Type | Length | Width | Dimensions |
|---|---|---|---|---|
| Second Level | Bedroom | 11.6 x 8.1 | ||
| Second Level | Primary Bedroom | 11.6 x 11.4 | ||
| Basement | Laundry Room | 15.7 x 7.7 | ||
| Main Level | Living Room | 15.5 x 11.17 | ||
| Main Level | Kitchen | 13.4x13.4 | ||
| Main Level | Dining Room | 11.5 x 8.4 | ||
| Main Level | Bedroom | 11.9 x 9 | ||
| Main Level | Bedroom | 11.6 x 8.5 | ||
| Main Level | Bathroom | 4 pce | ||
| Main Level | Porch | 13.10 x 7.3 |
Utilities
| Cable | Available |
| Electricity | Available |
| Natural Gas | Available |
| Telephone | Available |
https://www.realtor.ca/real-estate/28215042/1848-walsh-st-e-thunder-bay-thunder-bay
Contact Us
Contact us for more information
Kate Speziale
Salesperson
1141 Barton St
Thunder Bay, Ontario P7B 5N3
(807) 623-5011
(807) 623-3056
WWW.ROYALLEPAGETHUNDERBAY.COM



