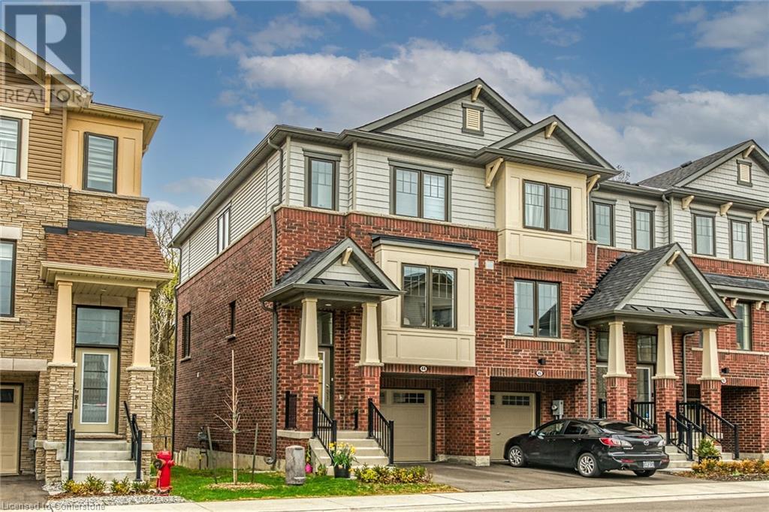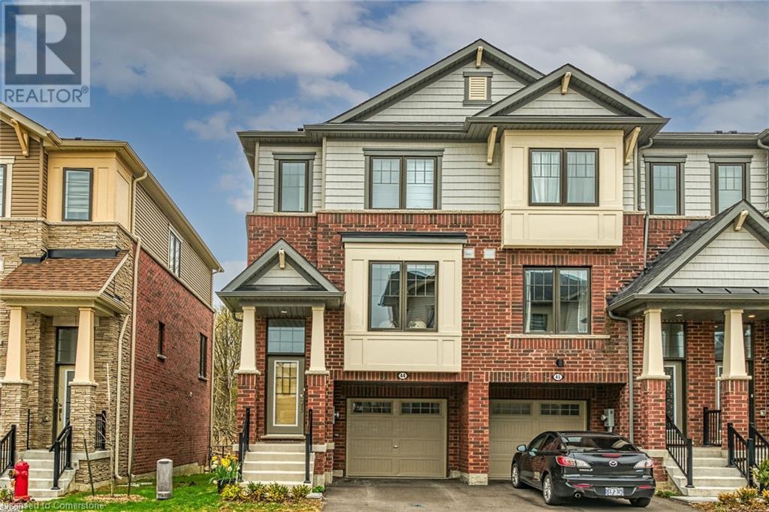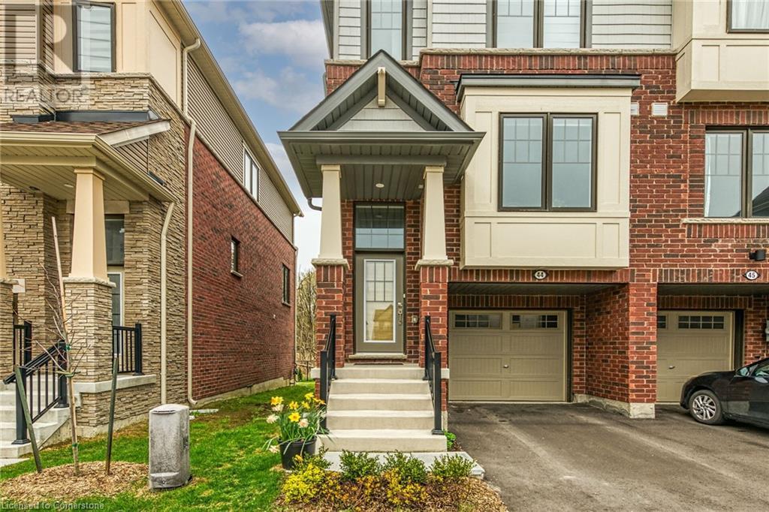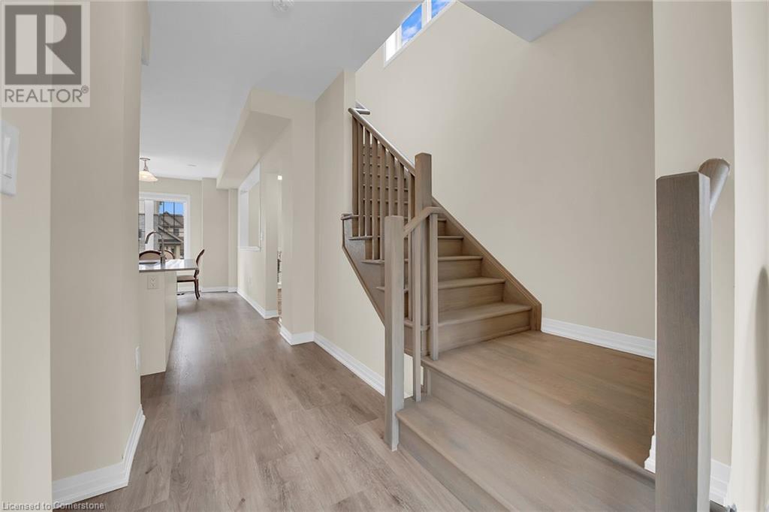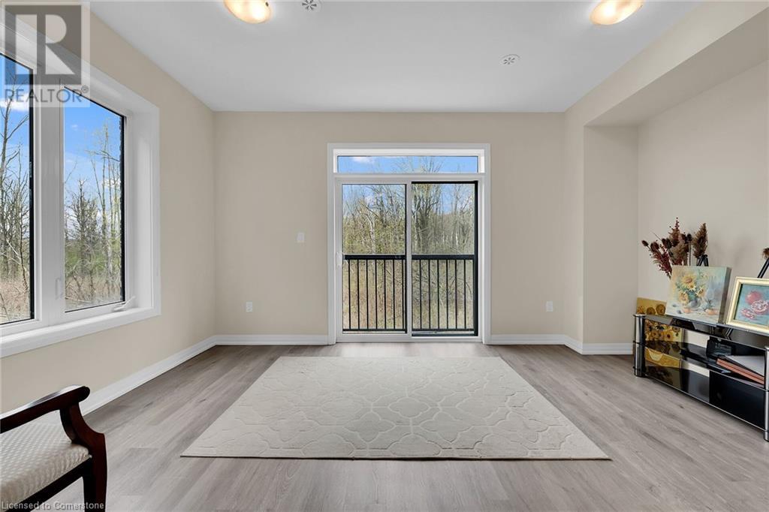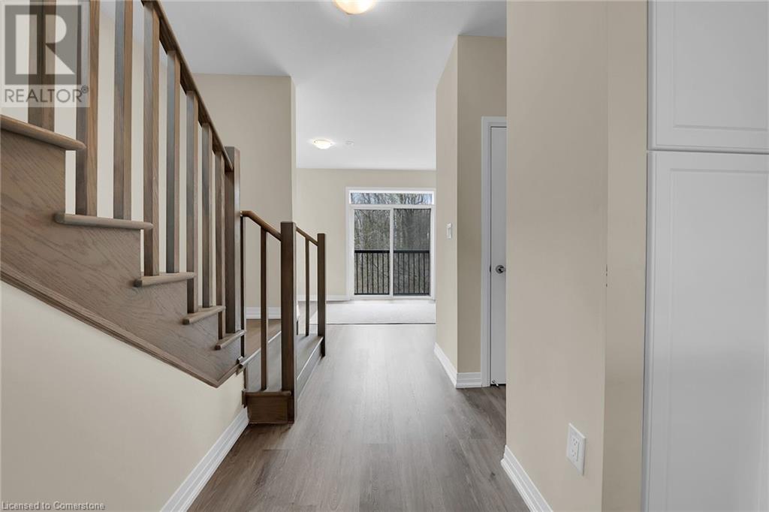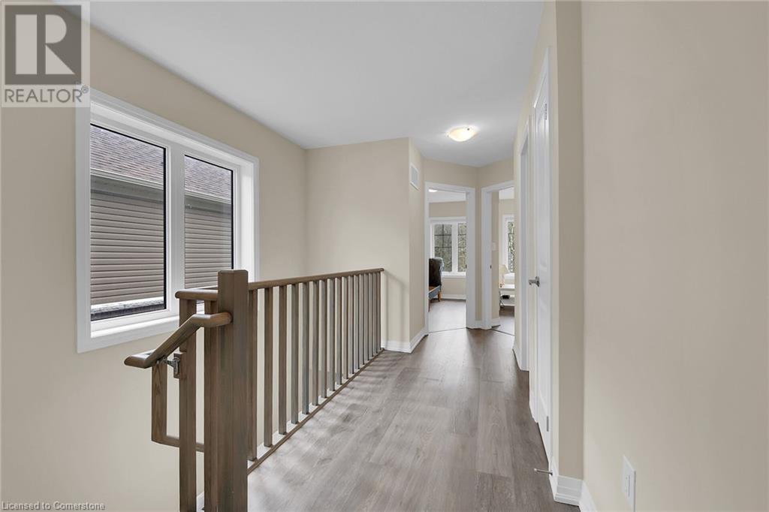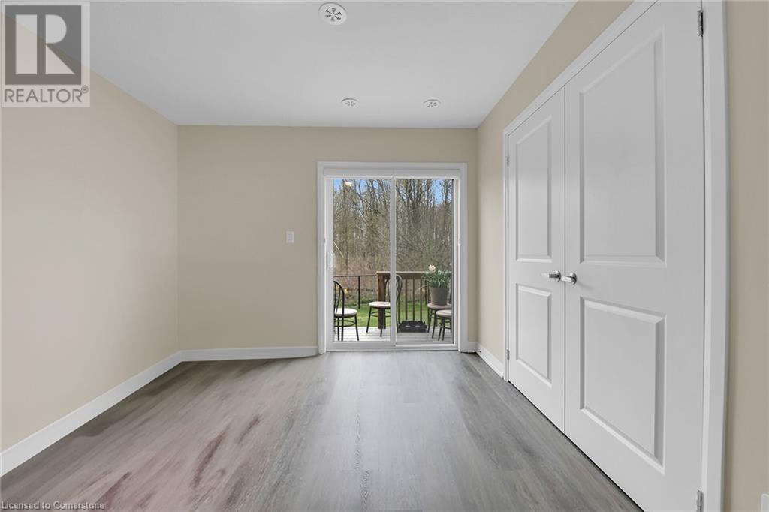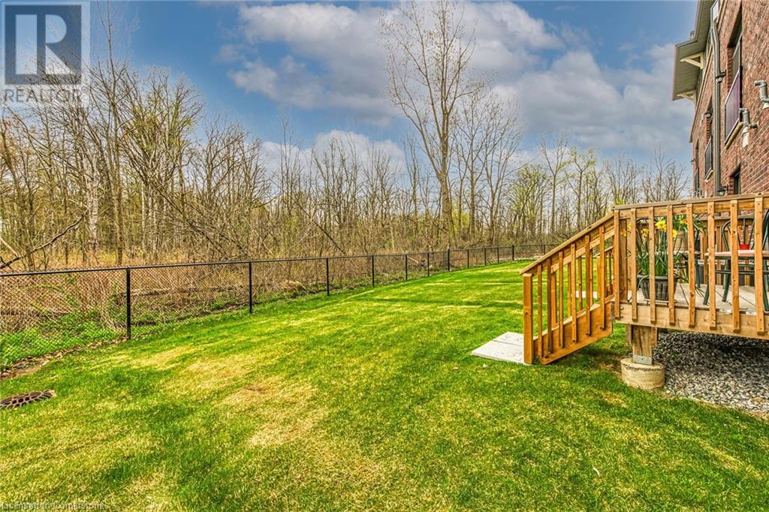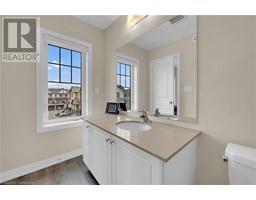185 Bedrock Drive Unit# 44 Stoney Creek, Ontario L8J 0M5
$849,900
Welcome to the desired Empire community of Stoney Creek. This stunning 3-storey townhome has the perfect blend of modern living and natural surroundings. Open & Functional Floorplan, Neutral and Modern Finishes. Walk out to a backyard Ravine Retreat and Vibrant Greenspace. Conveniently located near schools and shopping, LUSH is a community embraced by vibrant growth and change. Don't miss your chance to own in one of Ontario's most vibrant areas. Proximity to Hamilton, shops, services, highways, and the Niagara Escarpment makes Stoney Creek an ideal choice for families. 9' Ceilings on main floor, carpet free and nothing to do. Enjoy the peace and quiet. Own your dream home today! (id:50886)
Property Details
| MLS® Number | 40727082 |
| Property Type | Single Family |
| Amenities Near By | Shopping |
| Community Features | Quiet Area |
| Equipment Type | Water Heater |
| Parking Space Total | 2 |
| Rental Equipment Type | Water Heater |
Building
| Bathroom Total | 3 |
| Bedrooms Above Ground | 3 |
| Bedrooms Total | 3 |
| Architectural Style | 3 Level |
| Basement Development | Finished |
| Basement Type | Full (finished) |
| Constructed Date | 2022 |
| Construction Style Attachment | Attached |
| Cooling Type | Central Air Conditioning |
| Exterior Finish | Brick Veneer, Vinyl Siding |
| Foundation Type | Poured Concrete |
| Half Bath Total | 1 |
| Heating Fuel | Natural Gas |
| Heating Type | Forced Air |
| Stories Total | 3 |
| Size Interior | 1,655 Ft2 |
| Type | Row / Townhouse |
| Utility Water | Municipal Water |
Parking
| Attached Garage | |
| Visitor Parking |
Land
| Access Type | Highway Access |
| Acreage | No |
| Land Amenities | Shopping |
| Sewer | Municipal Sewage System |
| Size Depth | 90 Ft |
| Size Frontage | 20 Ft |
| Size Total Text | Under 1/2 Acre |
| Zoning Description | Rm2-54 |
Rooms
| Level | Type | Length | Width | Dimensions |
|---|---|---|---|---|
| Second Level | 4pc Bathroom | Measurements not available | ||
| Second Level | Full Bathroom | Measurements not available | ||
| Second Level | Bedroom | 10'7'' x 7'3'' | ||
| Second Level | Bedroom | 10'7'' x 7'8'' | ||
| Second Level | Primary Bedroom | 12'2'' x 10'2'' | ||
| Lower Level | Den | 12'8'' x 10'7'' | ||
| Main Level | 2pc Bathroom | Measurements not available | ||
| Main Level | Family Room | 15'0'' x 10'7'' | ||
| Main Level | Kitchen | 11'8'' x 10'7'' | ||
| Main Level | Dining Room | 10'3'' x 10'11'' |
https://www.realtor.ca/real-estate/28291344/185-bedrock-drive-unit-44-stoney-creek
Contact Us
Contact us for more information
Paulo Antunes
Salesperson
1044 Cannon Street East
Hamilton, Ontario L8L 2H7
(905) 308-8333
www.kwcomplete.com/

