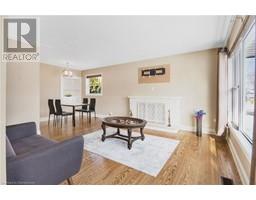185 Burlington Street London, Ontario N5Z 3V9
3 Bedroom
1 Bathroom
1,520 ft2
Bungalow
Fireplace
Central Air Conditioning
Forced Air
$2,300 MonthlyOther, See Remarks
UPPER PORTION FOR LEASE- This well-maintained ranch-style home is located on a mature, tree-lined street in Glen Cairn. It features 3 spacious bedrooms with large windows that bring in plenty of natural light. The home offers driveway parking, ample storage space, and access to on-site shared laundry. A perfect home for comfortable living families and students are welcome! (id:50886)
Property Details
| MLS® Number | 40728945 |
| Property Type | Single Family |
| Amenities Near By | Hospital, Playground, Schools |
| Equipment Type | Water Heater |
| Features | Paved Driveway |
| Parking Space Total | 6 |
| Rental Equipment Type | Water Heater |
| Structure | Porch |
Building
| Bathroom Total | 1 |
| Bedrooms Above Ground | 3 |
| Bedrooms Total | 3 |
| Appliances | Dryer, Refrigerator, Stove, Washer |
| Architectural Style | Bungalow |
| Basement Development | Finished |
| Basement Type | Full (finished) |
| Constructed Date | 1958 |
| Construction Style Attachment | Detached |
| Cooling Type | Central Air Conditioning |
| Exterior Finish | Aluminum Siding, Brick |
| Fire Protection | Security System |
| Fireplace Fuel | Wood |
| Fireplace Present | Yes |
| Fireplace Total | 1 |
| Fireplace Type | Other - See Remarks |
| Foundation Type | Poured Concrete |
| Heating Fuel | Natural Gas |
| Heating Type | Forced Air |
| Stories Total | 1 |
| Size Interior | 1,520 Ft2 |
| Type | House |
| Utility Water | Municipal Water |
Parking
| Detached Garage |
Land
| Acreage | No |
| Land Amenities | Hospital, Playground, Schools |
| Sewer | Municipal Sewage System |
| Size Depth | 100 Ft |
| Size Frontage | 60 Ft |
| Size Total Text | Under 1/2 Acre |
| Zoning Description | R1-7 |
Rooms
| Level | Type | Length | Width | Dimensions |
|---|---|---|---|---|
| Main Level | 4pc Bathroom | 10'0'' x 6'3'' | ||
| Main Level | Bedroom | 10'0'' x 9'8'' | ||
| Main Level | Bedroom | 11'0'' x 10'8'' | ||
| Main Level | Primary Bedroom | 11'0'' x 10'0'' | ||
| Main Level | Kitchen | 12'3'' x 10'0'' | ||
| Main Level | Dining Room | 10'0'' x 7'8'' | ||
| Main Level | Living Room | 13'6'' x 14'0'' |
https://www.realtor.ca/real-estate/28313270/185-burlington-street-london
Contact Us
Contact us for more information
Prabhjot Arora
Salesperson
www.pjarora.com/
RE/MAX Realty Services Inc
10 Kingsbridge Garden Circle Unit 200m
Mississauga, Ontario L5R 4B1
10 Kingsbridge Garden Circle Unit 200m
Mississauga, Ontario L5R 4B1
(905) 456-1000
(905) 456-8329
www.4561000.com/















