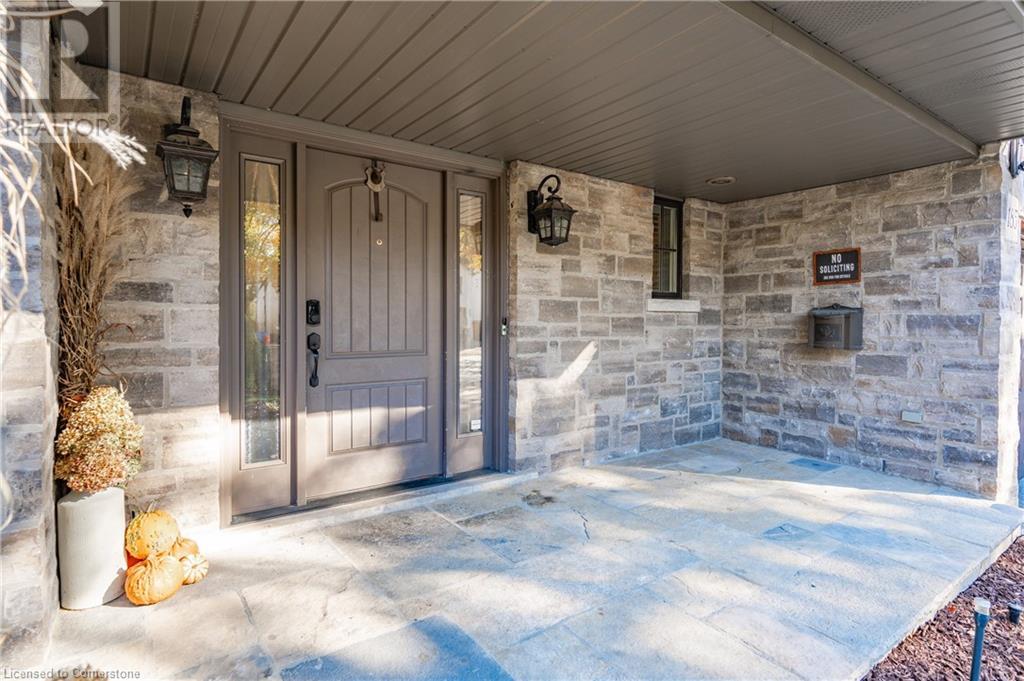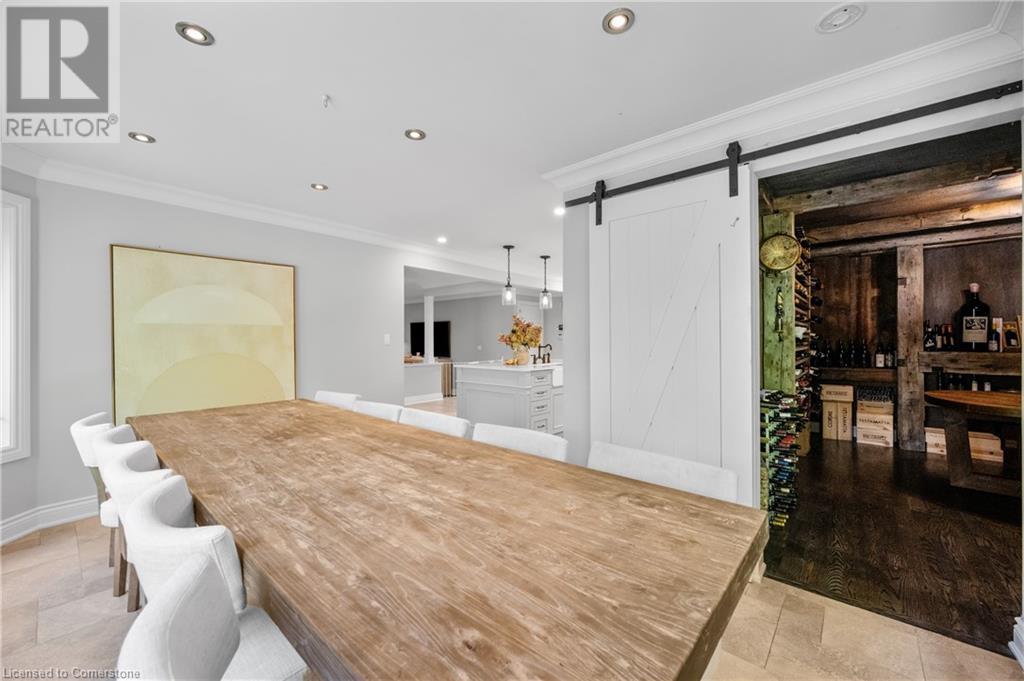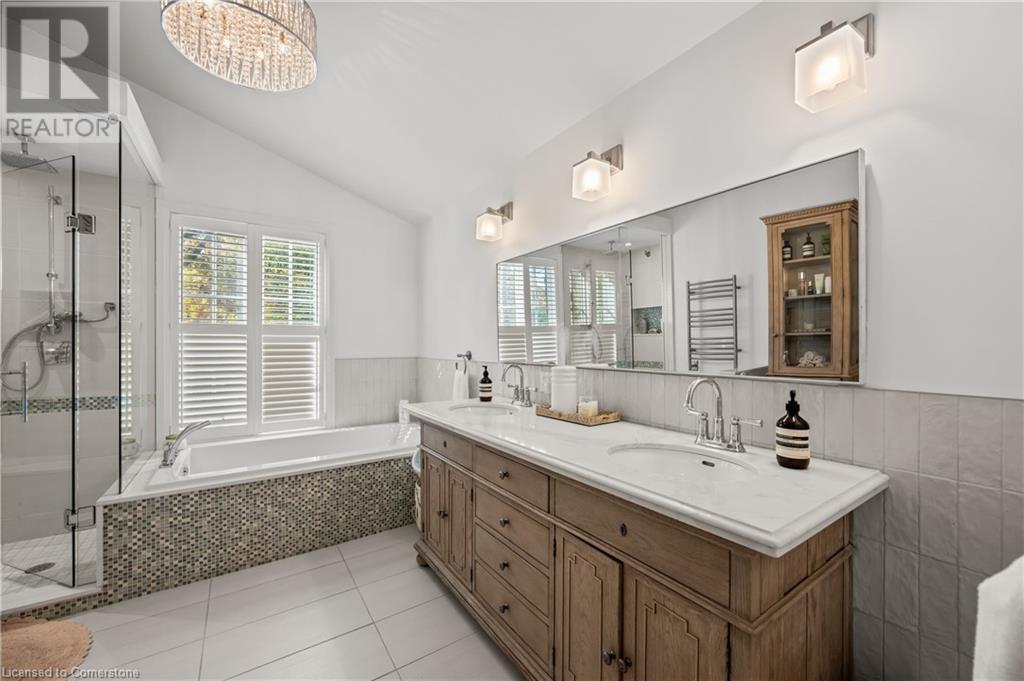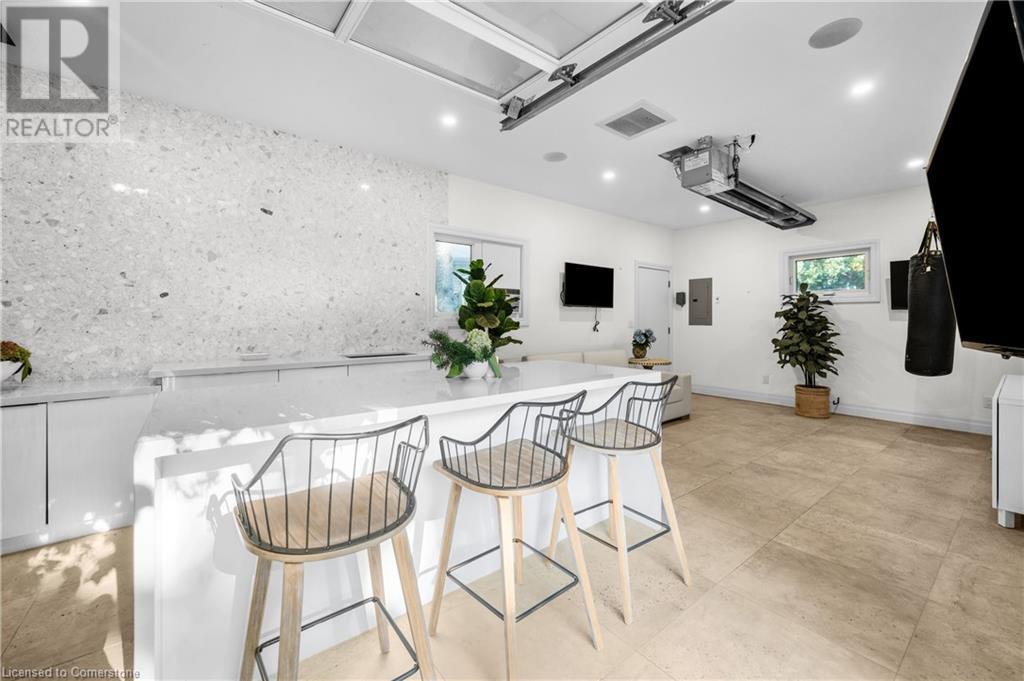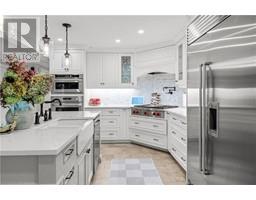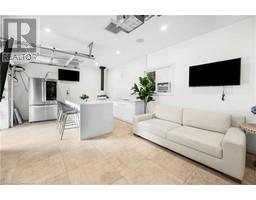185 Central Drive Ancaster, Ontario L9G 2A3
$2,299,999
Step into luxury with this newly listed home in the heart of Old Ancaster, featuring over 4,000 square feet of total finished living space (3275 Above Grade) on a generously sized 60x182 lot. At the center of this stunning home is a gourmet kitchen complete with high-end appliances. The spacious dining area is perfect for hosting friends and family. Upstairs, discover the primary bedroom retreat, featuring walk-in closet, a 5-piece ensuite, and a private balcony overlooking the lush backyard with its in-ground saltwater pool. Also on the second floor are three additional large bedrooms, including one with a 3-piece ensuite, as well as a 4-piece bathroom, adding to the convenience is bedroom-level laundry. Fully equipped lower-level in-law suite, featuring a family room, one bedroom, a 3-piece bathroom, and plenty of storage. Additional features include heated floors in the kitchen and baths, built in Pella window blinds and California shutters throughout, site-finished oak flooring, a built-in Sonos stereo system, a remote security system, and a spacious double car garage. Step out into a backyard oasis featuring a saltwater pool, manicured gardens, an outdoor man cave or a snug retreat. Located just steps from schools, trails, highway access, and all other amenities, this home ticks every box. (id:50886)
Property Details
| MLS® Number | 40670717 |
| Property Type | Single Family |
| AmenitiesNearBy | Golf Nearby, Place Of Worship, Schools |
| CommunityFeatures | Quiet Area, Community Centre |
| Features | Conservation/green Belt, Paved Driveway, Sump Pump, Automatic Garage Door Opener, In-law Suite |
| ParkingSpaceTotal | 6 |
| PoolType | Inground Pool |
| Structure | Porch |
Building
| BathroomTotal | 5 |
| BedroomsAboveGround | 4 |
| BedroomsBelowGround | 1 |
| BedroomsTotal | 5 |
| Appliances | Dishwasher, Dryer, Oven - Built-in, Refrigerator, Water Softener, Water Purifier, Washer, Microwave Built-in, Gas Stove(s), Hood Fan, Window Coverings, Garage Door Opener |
| ArchitecturalStyle | 2 Level |
| BasementDevelopment | Finished |
| BasementType | Full (finished) |
| ConstructionStyleAttachment | Detached |
| CoolingType | Central Air Conditioning, Wall Unit |
| ExteriorFinish | Stone, Stucco |
| FireProtection | Monitored Alarm, Smoke Detectors, Alarm System, Security System |
| FoundationType | Poured Concrete |
| HalfBathTotal | 1 |
| HeatingFuel | Natural Gas |
| HeatingType | Forced Air |
| StoriesTotal | 2 |
| SizeInterior | 4275 Sqft |
| Type | House |
| UtilityWater | Municipal Water |
Parking
| Attached Garage |
Land
| AccessType | Road Access, Highway Access |
| Acreage | No |
| LandAmenities | Golf Nearby, Place Of Worship, Schools |
| LandscapeFeatures | Lawn Sprinkler |
| Sewer | Municipal Sewage System |
| SizeDepth | 182 Ft |
| SizeFrontage | 60 Ft |
| SizeTotalText | Under 1/2 Acre |
| ZoningDescription | Er |
Rooms
| Level | Type | Length | Width | Dimensions |
|---|---|---|---|---|
| Second Level | 3pc Bathroom | 6'1'' x 6'4'' | ||
| Second Level | 4pc Bathroom | 6'0'' x 12'5'' | ||
| Second Level | Bedroom | 12'6'' x 15'1'' | ||
| Second Level | Bedroom | 12'5'' x 12'5'' | ||
| Second Level | Bedroom | 13'3'' x 12'5'' | ||
| Second Level | 5pc Bathroom | Measurements not available | ||
| Second Level | Primary Bedroom | 18'5'' x 25'7'' | ||
| Basement | 3pc Bathroom | 7'11'' x 8'5'' | ||
| Basement | Bedroom | 19'5'' x 11'0'' | ||
| Basement | Recreation Room | 15'9'' x 14'2'' | ||
| Basement | Kitchen | 11'11'' x 17'10'' | ||
| Main Level | 2pc Bathroom | 5'8'' x 4'4'' | ||
| Main Level | Den | 12'0'' x 16'3'' | ||
| Main Level | Wine Cellar | 12'1'' x 13'9'' | ||
| Main Level | Dining Room | 14'11'' x 10'1'' | ||
| Main Level | Family Room | 16'0'' x 17'7'' | ||
| Main Level | Kitchen | 10'7'' x 30'6'' |
https://www.realtor.ca/real-estate/27593504/185-central-drive-ancaster
Interested?
Contact us for more information
Alexander Gold
Salesperson
109 Portia Drive
Ancaster, Ontario L9G 0E8




