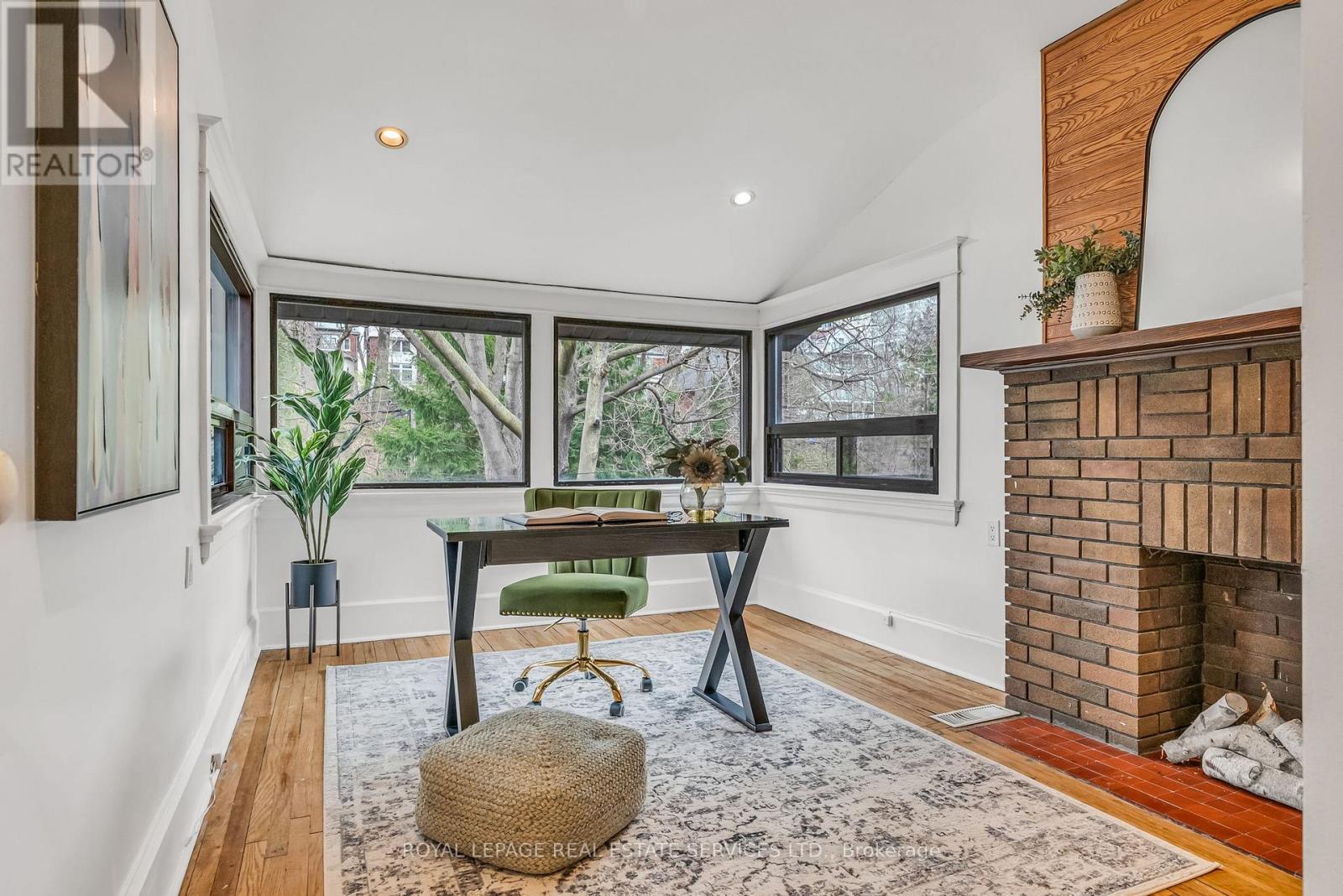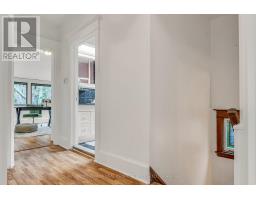185 Clendenan Avenue Toronto, Ontario M6P 2W9
4 Bedroom
3 Bathroom
2,000 - 2,500 ft2
Forced Air
$1,340,000
4 bedroom, 3 bathroom detached home sits atop one of the larger lots in the street. There is a legal park pad in front, and in the warmer months, a grand green canopy offers both privacy and the beautiful sounds and sights of nature. The home itself features balconies, ample storage, and an in-law suite in the basement with its own entrance/exit. The roof is under 1 year old and the furnace is 2 years new. Location can't be beat - walking distance to both High Park and Bloor West Village, TTC, schools and minutes from highways and even downtown. (id:50886)
Property Details
| MLS® Number | W12095400 |
| Property Type | Single Family |
| Community Name | High Park North |
| Amenities Near By | Public Transit, Schools |
| Features | In-law Suite |
| Parking Space Total | 1 |
Building
| Bathroom Total | 3 |
| Bedrooms Above Ground | 4 |
| Bedrooms Total | 4 |
| Age | 100+ Years |
| Appliances | Dryer, Jacuzzi, Washer |
| Basement Development | Partially Finished |
| Basement Features | Walk-up |
| Basement Type | N/a (partially Finished) |
| Construction Style Attachment | Detached |
| Exterior Finish | Brick |
| Flooring Type | Hardwood |
| Foundation Type | Brick |
| Heating Fuel | Natural Gas |
| Heating Type | Forced Air |
| Stories Total | 2 |
| Size Interior | 2,000 - 2,500 Ft2 |
| Type | House |
| Utility Water | Municipal Water |
Parking
| Garage |
Land
| Acreage | No |
| Fence Type | Fenced Yard |
| Land Amenities | Public Transit, Schools |
| Sewer | Sanitary Sewer |
| Size Depth | 174 Ft ,10 In |
| Size Frontage | 22 Ft ,3 In |
| Size Irregular | 22.3 X 174.9 Ft |
| Size Total Text | 22.3 X 174.9 Ft |
Rooms
| Level | Type | Length | Width | Dimensions |
|---|---|---|---|---|
| Second Level | Bedroom | 3.07 m | 3.66 m | 3.07 m x 3.66 m |
| Second Level | Bedroom 2 | 2.98 m | 4.25 m | 2.98 m x 4.25 m |
| Second Level | Bedroom 3 | 3.04 m | 4.11 m | 3.04 m x 4.11 m |
| Second Level | Bedroom 4 | 3.02 m | 4.44 m | 3.02 m x 4.44 m |
| Basement | Cold Room | 5.86 m | 1.92 m | 5.86 m x 1.92 m |
| Basement | Bedroom | 2.6 m | 4.18 m | 2.6 m x 4.18 m |
| Basement | Living Room | 3.46 m | 4.46 m | 3.46 m x 4.46 m |
| Basement | Kitchen | 2.92 m | 2.21 m | 2.92 m x 2.21 m |
| Basement | Laundry Room | 2.6 m | 2.71 m | 2.6 m x 2.71 m |
| Basement | Utility Room | 3.46 m | 4.86 m | 3.46 m x 4.86 m |
| Main Level | Living Room | 3.32 m | 4.97 m | 3.32 m x 4.97 m |
| Main Level | Dining Room | 3.32 m | 4.7 m | 3.32 m x 4.7 m |
| Main Level | Kitchen | 5.82 m | 4.83 m | 5.82 m x 4.83 m |
| Upper Level | Other | 2.6 m | 2.71 m | 2.6 m x 2.71 m |
Contact Us
Contact us for more information
Ariel Blais
Broker
arielblais.royallepage.ca/
www.facebook.com/ArielBlaisRealEstate/
ca.linkedin.com/in/ariel-blais-7a7a3250
Royal LePage Real Estate Services Ltd.
2320 Bloor Street West
Toronto, Ontario M6S 1P2
2320 Bloor Street West
Toronto, Ontario M6S 1P2
(416) 762-8255
(416) 762-8853



















































