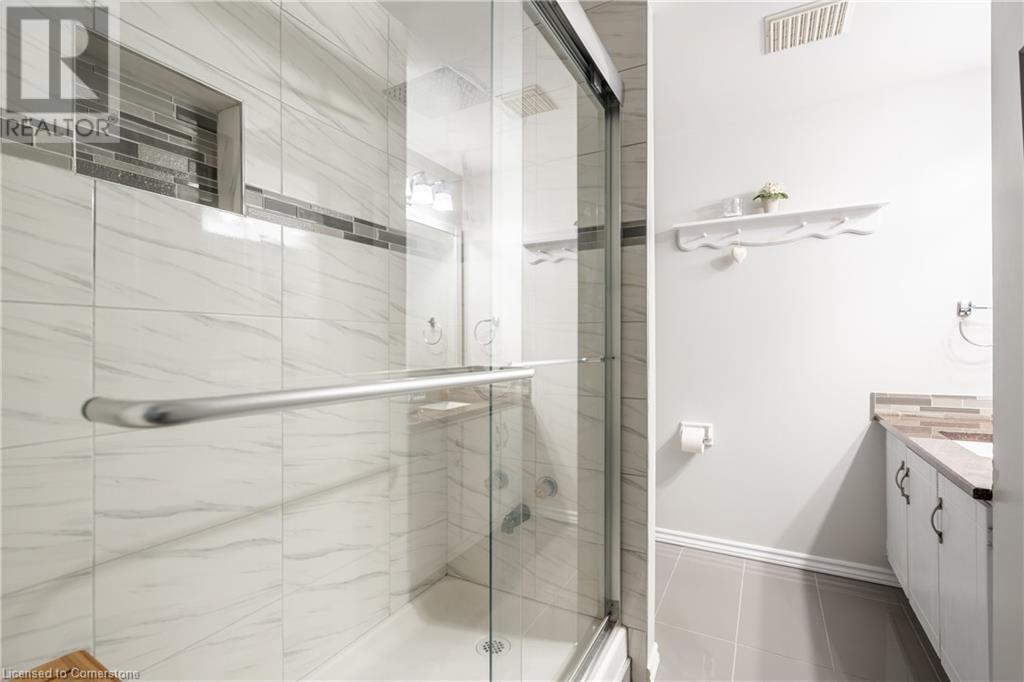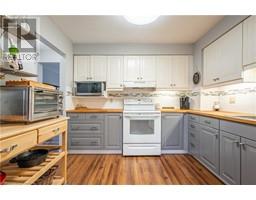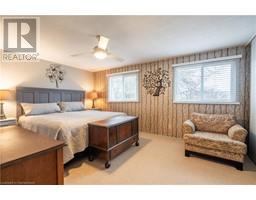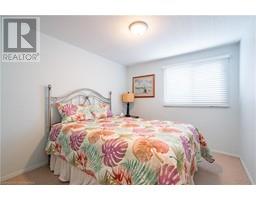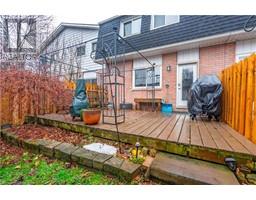185 Denistoun Street Unit# 95 Welland, Ontario L3C 6J6
$439,000Maintenance, Insurance, Common Area Maintenance, Landscaping, Property Management, Parking
$291.02 Monthly
Maintenance, Insurance, Common Area Maintenance, Landscaping, Property Management, Parking
$291.02 MonthlyDiscover the charm of 95-185 Denistoun Street, Welland – a 2-storey townhome that combines convenience with low-maintenance living. Offering 3 bedrooms, 1.5 baths, and approximately 1,200 sq. ft., this home is perfect for first-time buyers, small families, or downsizers. Step into the updated kitchen, complete with stunning butcher block countertops, and enjoy the convenience of a main-floor powder room. This unit has a full and finished basement that offers versatile space, while the detached garage adds extra functionality. Nestled in a quiet complex, this home boasts exclusive perks like grass cutting, snow removal, and access to a private pool. Its unbeatable location is walking distance to downtown Welland, groceries, and the scenic canal. Steps from bus routes and close to restaurants, shopping, and amenities, it provides both comfort and convenience. Ready to make this your next chapter? Book your private showing today! (id:50886)
Property Details
| MLS® Number | 40684667 |
| Property Type | Single Family |
| Amenities Near By | Golf Nearby, Hospital, Park, Place Of Worship, Playground, Public Transit, Shopping |
| Community Features | Quiet Area, School Bus |
| Equipment Type | Water Heater |
| Parking Space Total | 1 |
| Rental Equipment Type | Water Heater |
Building
| Bathroom Total | 2 |
| Bedrooms Above Ground | 3 |
| Bedrooms Total | 3 |
| Appliances | Dishwasher, Dryer, Refrigerator, Stove, Washer |
| Architectural Style | 2 Level |
| Basement Development | Partially Finished |
| Basement Type | Full (partially Finished) |
| Constructed Date | 1979 |
| Construction Style Attachment | Attached |
| Cooling Type | Central Air Conditioning |
| Exterior Finish | Aluminum Siding, Brick, Concrete |
| Half Bath Total | 1 |
| Heating Type | Forced Air |
| Stories Total | 2 |
| Size Interior | 1,200 Ft2 |
| Type | Row / Townhouse |
| Utility Water | Municipal Water |
Parking
| Detached Garage | |
| None |
Land
| Access Type | Road Access, Highway Access |
| Acreage | No |
| Land Amenities | Golf Nearby, Hospital, Park, Place Of Worship, Playground, Public Transit, Shopping |
| Sewer | Municipal Sewage System |
| Size Total Text | Unknown |
| Zoning Description | Rm3 |
Rooms
| Level | Type | Length | Width | Dimensions |
|---|---|---|---|---|
| Second Level | 3pc Bathroom | 7'2'' x 10'4'' | ||
| Second Level | Bedroom | 10'5'' x 9'1'' | ||
| Second Level | Primary Bedroom | 11'7'' x 15'5'' | ||
| Basement | Laundry Room | 17'7'' x 17'4'' | ||
| Basement | Recreation Room | 16'9'' x 17'4'' | ||
| Main Level | Bedroom | 11'7'' x 8'1'' | ||
| Main Level | Living Room | 10'10'' x 17'2'' | ||
| Main Level | 2pc Bathroom | 6'4'' x 3'0'' | ||
| Main Level | Eat In Kitchen | 10'3'' x 19'5'' |
https://www.realtor.ca/real-estate/27730573/185-denistoun-street-unit-95-welland
Contact Us
Contact us for more information
Rob Golfi
Salesperson
(905) 575-1962
http//www.robgolfi.com
1 Markland Street
Hamilton, Ontario L8P 2J5
(905) 575-7700
(905) 575-1962


























