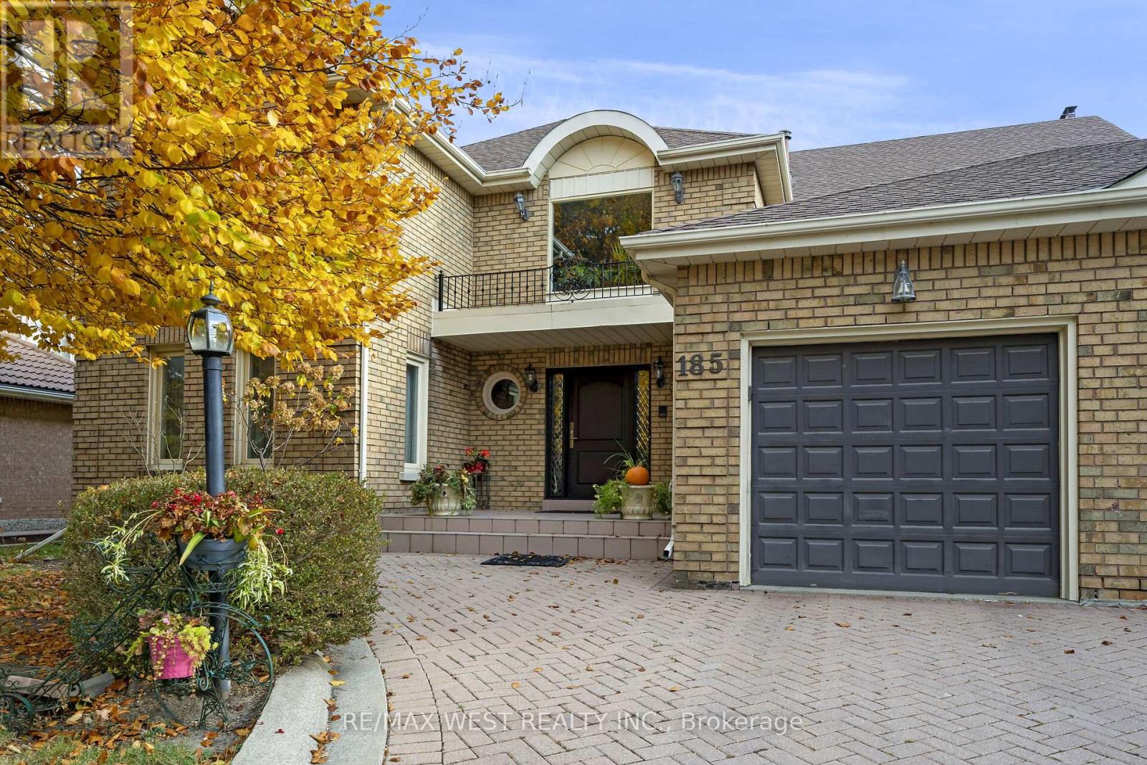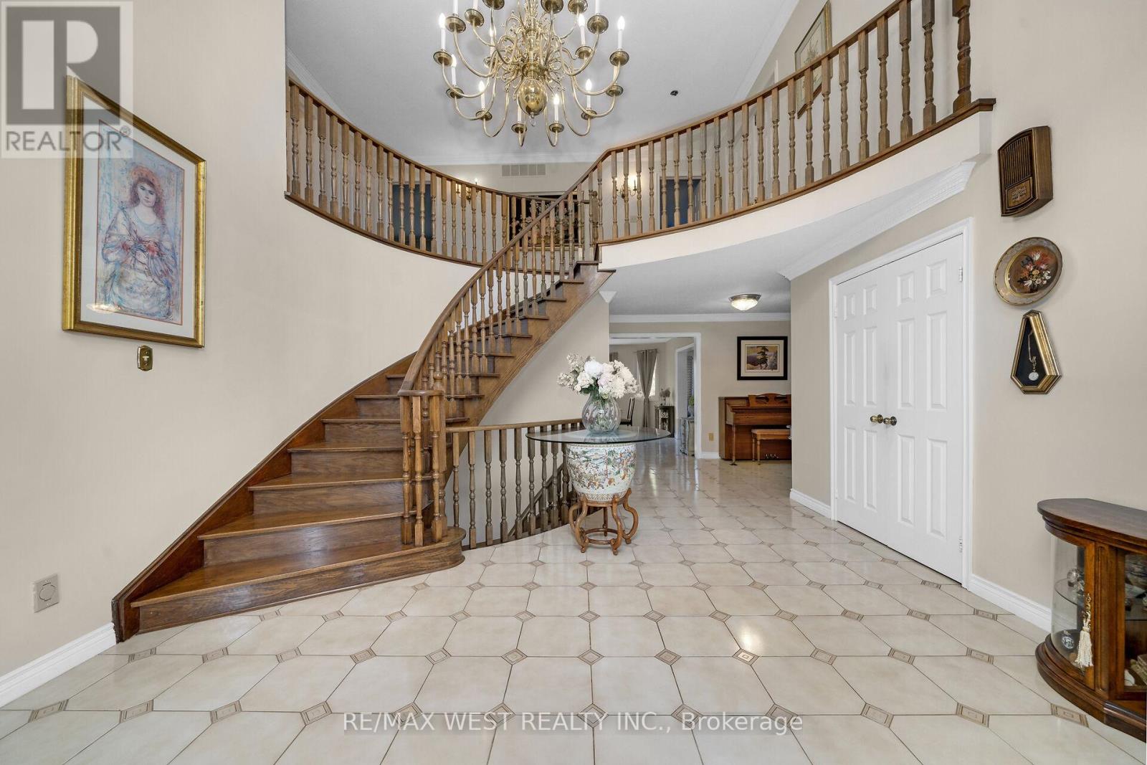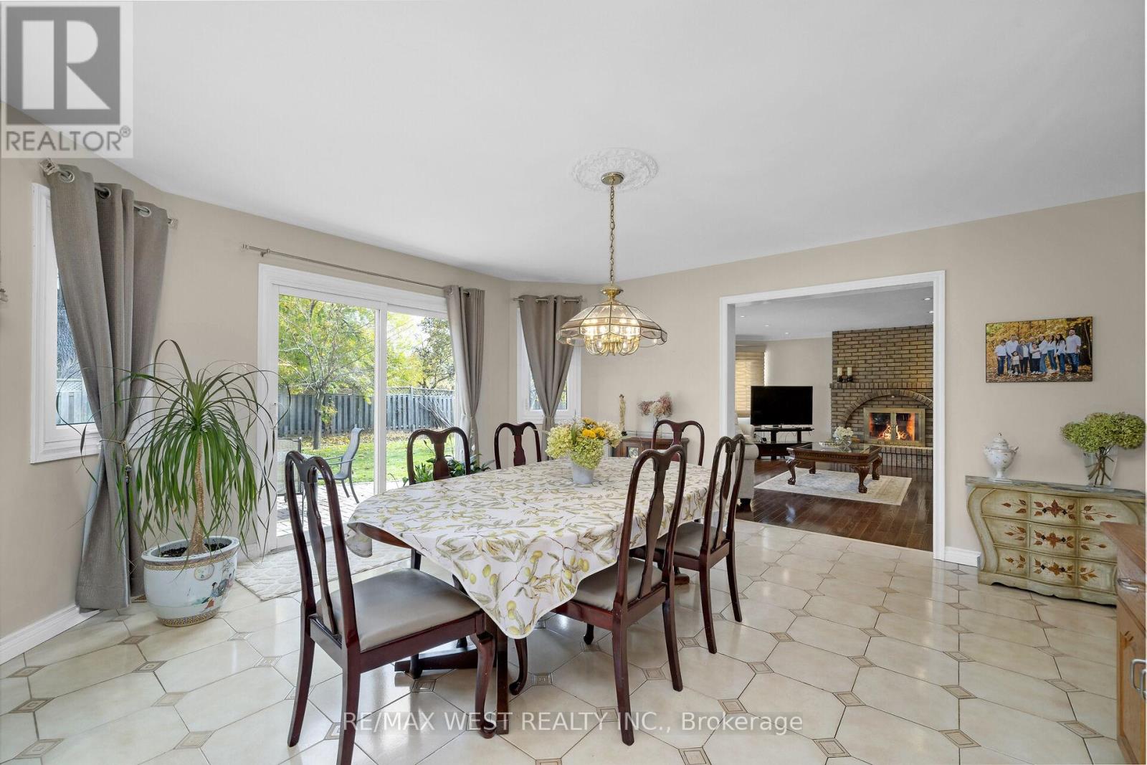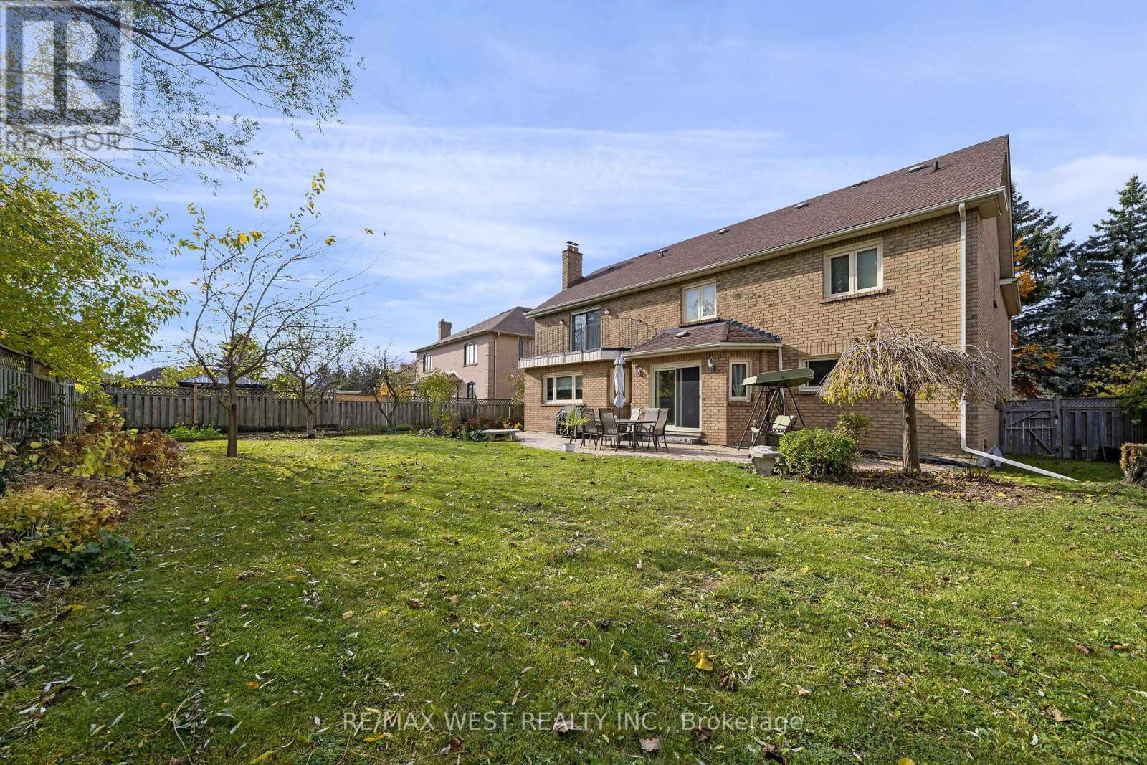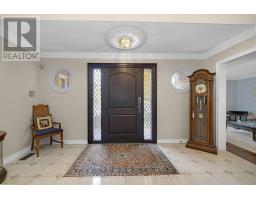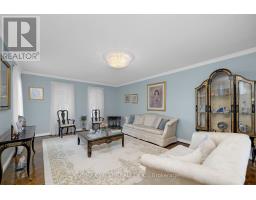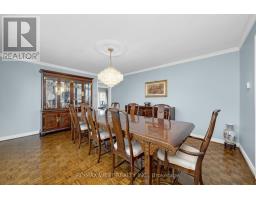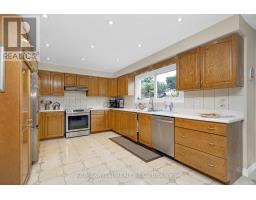185 Dianawood Ridge Vaughan, Ontario L4L 6X2
$2,399,999
Investors Welcome! Rare approx 80' frontage lot in desirable area of Weston Downs, Vaughan. Surrounded by Multimillion dollar homes, build your dream home in this upscale neighborhood. With over 4000 SF ( above grade), this home offers a spacious layout w/ large size principal rooms, 4 bedrooms and an additional basement area to build a separate living area ( w/ separate entrance) Prime location in a quiet neighborhood w/ convenient proximity to major highways and transportation options, as well as New Vaughan Hospital, Canada's Wonderland, Vaughan Mills Mall etc. Close to shopping, restaurants and several amenities. Don't miss out!! **** EXTRAS **** House and chattels being sold \"As Is\" (id:50886)
Property Details
| MLS® Number | N10411837 |
| Property Type | Single Family |
| Community Name | East Woodbridge |
| ParkingSpaceTotal | 9 |
Building
| BathroomTotal | 4 |
| BedroomsAboveGround | 4 |
| BedroomsBelowGround | 1 |
| BedroomsTotal | 5 |
| Appliances | Dishwasher, Dryer, Refrigerator, Stove, Washer |
| BasementDevelopment | Finished |
| BasementFeatures | Separate Entrance |
| BasementType | N/a (finished) |
| ConstructionStyleAttachment | Detached |
| CoolingType | Central Air Conditioning |
| ExteriorFinish | Brick |
| FireplacePresent | Yes |
| FlooringType | Parquet, Ceramic, Hardwood |
| FoundationType | Poured Concrete |
| HalfBathTotal | 1 |
| HeatingFuel | Natural Gas |
| HeatingType | Forced Air |
| StoriesTotal | 2 |
| SizeInterior | 3499.9705 - 4999.958 Sqft |
| Type | House |
| UtilityWater | Municipal Water |
Parking
| Attached Garage |
Land
| Acreage | No |
| Sewer | Sanitary Sewer |
| SizeDepth | 142 Ft ,6 In |
| SizeFrontage | 78 Ft ,10 In |
| SizeIrregular | 78.9 X 142.5 Ft ; Slightly Irregular |
| SizeTotalText | 78.9 X 142.5 Ft ; Slightly Irregular |
Rooms
| Level | Type | Length | Width | Dimensions |
|---|---|---|---|---|
| Basement | Bedroom 5 | 4.19 m | 3.68 m | 4.19 m x 3.68 m |
| Basement | Family Room | 10.21 m | 4.75 m | 10.21 m x 4.75 m |
| Main Level | Living Room | 5.87 m | 4.12 m | 5.87 m x 4.12 m |
| Main Level | Dining Room | 4.09 m | 4.12 m | 4.09 m x 4.12 m |
| Main Level | Family Room | 5.84 m | 4.7 m | 5.84 m x 4.7 m |
| Main Level | Kitchen | 9.27 m | 4.83 m | 9.27 m x 4.83 m |
| Main Level | Den | 4.09 m | 2.63 m | 4.09 m x 2.63 m |
| Main Level | Laundry Room | 3.05 m | 2.01 m | 3.05 m x 2.01 m |
| Main Level | Primary Bedroom | 6 m | 6.33 m | 6 m x 6.33 m |
| Main Level | Bedroom 2 | 3.66 m | 3.73 m | 3.66 m x 3.73 m |
| Main Level | Bedroom 3 | 4.06 m | 3.63 m | 4.06 m x 3.63 m |
| Main Level | Bedroom 4 | 6.02 m | 4.19 m | 6.02 m x 4.19 m |
Interested?
Contact us for more information
Lucy Sallal
Broker
9-1 Queensgate Boulevard
Bolton, Ontario L7E 2X7


