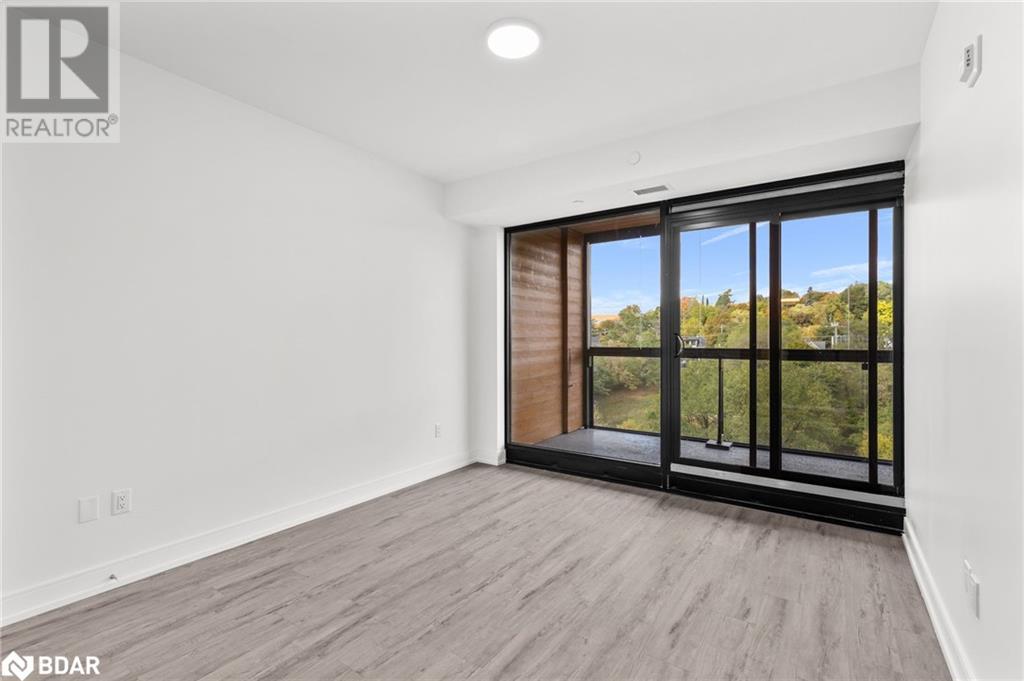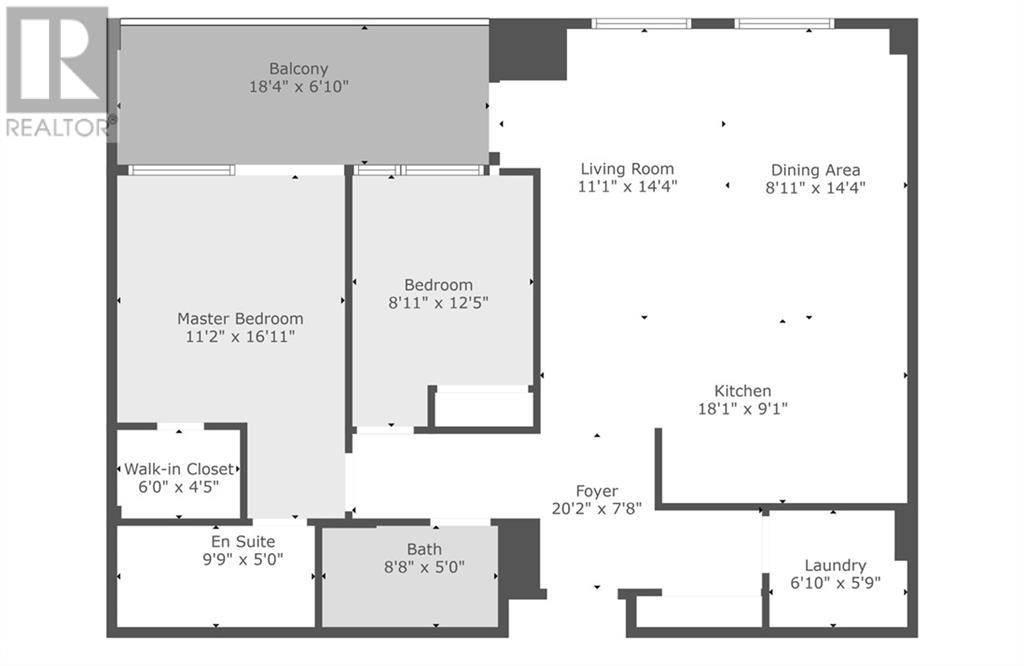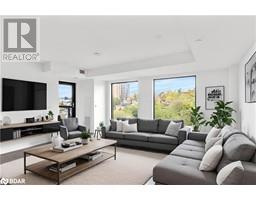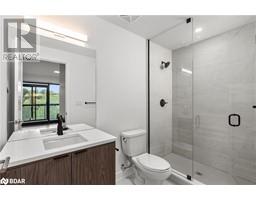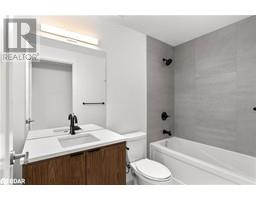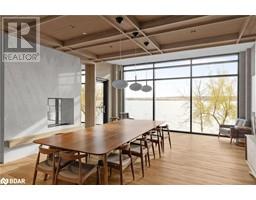185 Dunlop Street E Unit# 715 Barrie, Ontario L4M 1B2
$749,900Maintenance, Insurance, Heat, Water
$596 Monthly
Maintenance, Insurance, Heat, Water
$596 MonthlyPresenting 185 Dunlop St. Live life by the water in the prestigious LAKHOUSE condos overlooking the vast beauty of Kempenfelt Bay. Enjoy evening walks along the board walk; eat local at the numerous fine dining restaurants located downtown Barrie; be entertained during the summer months with festivals and parades; optimize your health and wellness with access to your own gym, hot-tub/sauna, steam room and lakeside walking trails. Added benefits include concierge, party room, seating areas, two guest suites, rooftop terraces with direct views of water. 1,101 sq.ft of luxury open concept living, airy 9' ceilings, 2 bedrooms, 2 bathrooms, exceptionally large enclosed balcony with railing to roof glass enclosure that opens fully. EXTRAS: Quartz Countertop, high-end SS appliances, built-in dishwasher, stylish backsplash, glass tile shower in master ensuite, top grade laminate flooring throughout, pot lights, largest underground parking in the building complete with storage locker (id:50886)
Property Details
| MLS® Number | 40676623 |
| Property Type | Single Family |
| AmenitiesNearBy | Beach, Golf Nearby, Marina, Park, Place Of Worship, Public Transit, Schools, Shopping |
| CommunityFeatures | Community Centre, School Bus |
| Features | Balcony, Automatic Garage Door Opener |
| ParkingSpaceTotal | 1 |
| StorageType | Locker |
| ViewType | No Water View |
| WaterFrontType | Waterfront |
Building
| BathroomTotal | 2 |
| BedroomsAboveGround | 2 |
| BedroomsTotal | 2 |
| Amenities | Exercise Centre, Guest Suite, Party Room |
| Appliances | Dishwasher, Dryer, Refrigerator, Stove, Washer, Microwave Built-in |
| BasementType | None |
| ConstructionStyleAttachment | Attached |
| CoolingType | Central Air Conditioning |
| ExteriorFinish | Other, Stucco |
| HeatingType | Forced Air |
| StoriesTotal | 1 |
| SizeInterior | 1101 Sqft |
| Type | Apartment |
| UtilityWater | Municipal Water |
Parking
| Attached Garage | |
| None |
Land
| AccessType | Water Access |
| Acreage | No |
| LandAmenities | Beach, Golf Nearby, Marina, Park, Place Of Worship, Public Transit, Schools, Shopping |
| Sewer | Municipal Sewage System |
| SizeTotalText | Unknown |
| SurfaceWater | Lake |
| ZoningDescription | Res |
Rooms
| Level | Type | Length | Width | Dimensions |
|---|---|---|---|---|
| Main Level | 4pc Bathroom | Measurements not available | ||
| Main Level | Full Bathroom | Measurements not available | ||
| Main Level | Laundry Room | 6'1'' x 5'9'' | ||
| Main Level | Bedroom | 8'1'' x 12'5'' | ||
| Main Level | Primary Bedroom | 11'2'' x 16'1'' | ||
| Main Level | Dining Room | 8'1'' x 14'4'' | ||
| Main Level | Living Room | 11'2'' x 14'4'' | ||
| Main Level | Kitchen | 18'1'' x 9'2'' | ||
| Main Level | Foyer | 20'0'' x 7'6'' |
https://www.realtor.ca/real-estate/27645282/185-dunlop-street-e-unit-715-barrie
Interested?
Contact us for more information
Dan Wojcik
Salesperson
355 Bayfield Street, Unit: 5
Barrie, Ontario L4M 3C3
Alex Elieff
Salesperson
355 Bayfield Street, Suite B
Barrie, Ontario L4M 3C3







