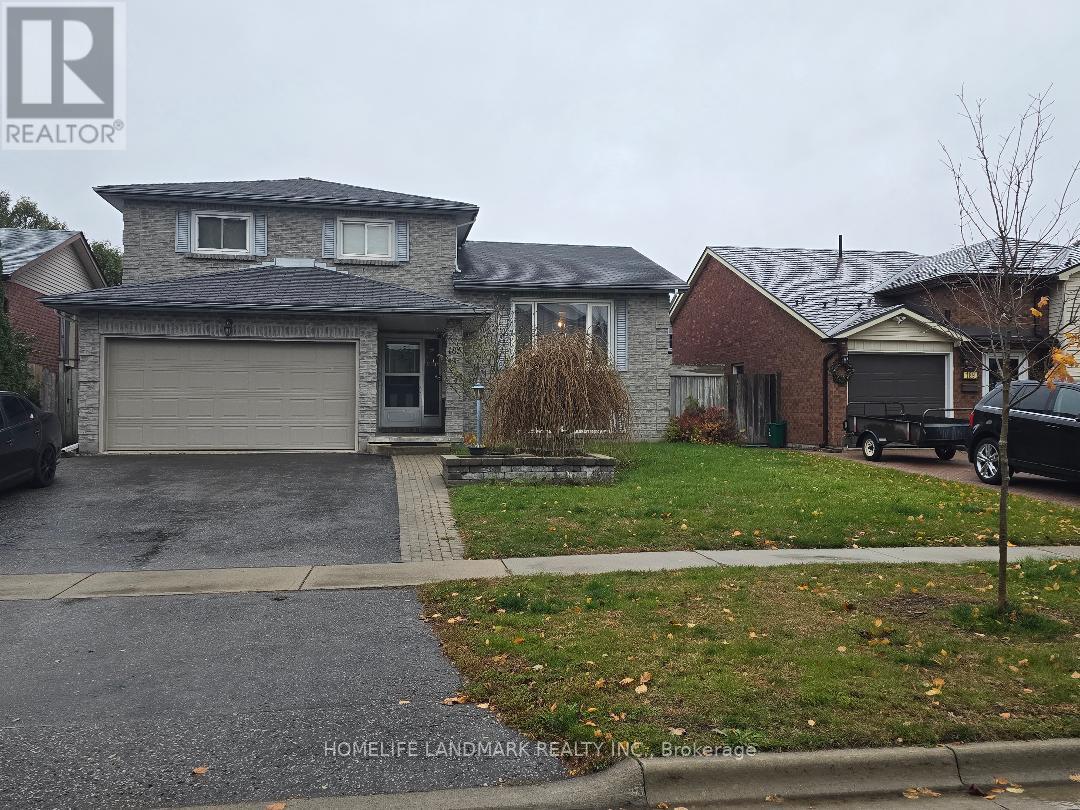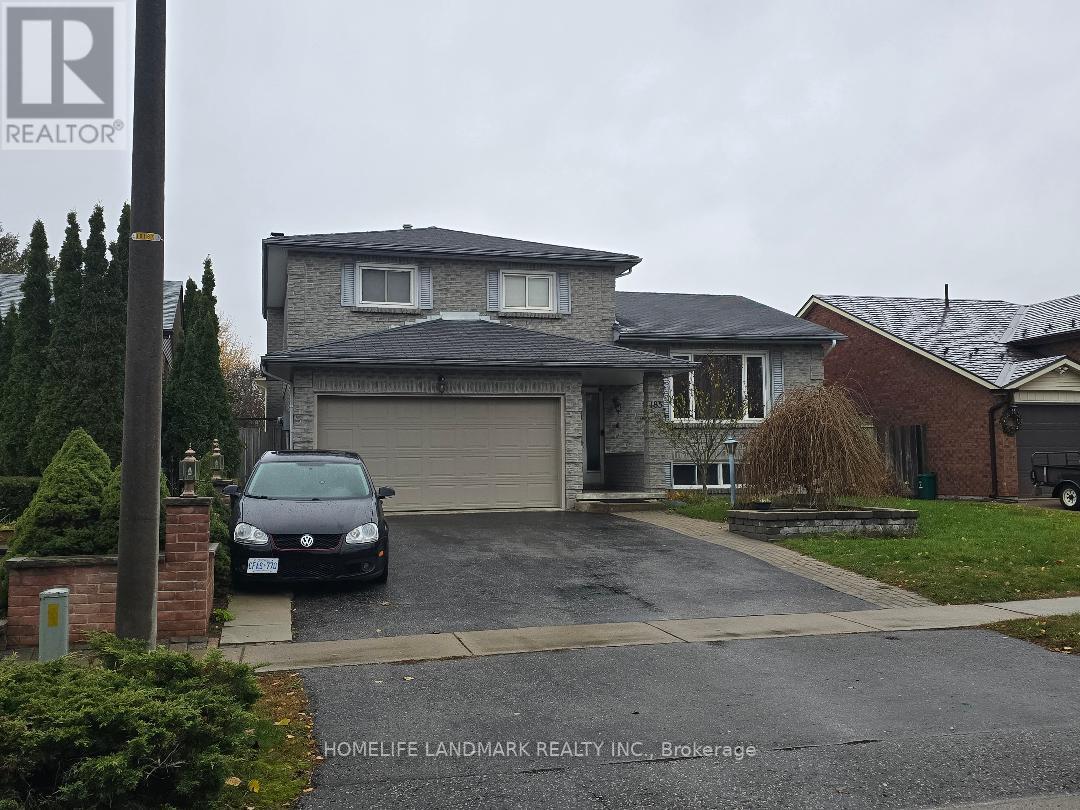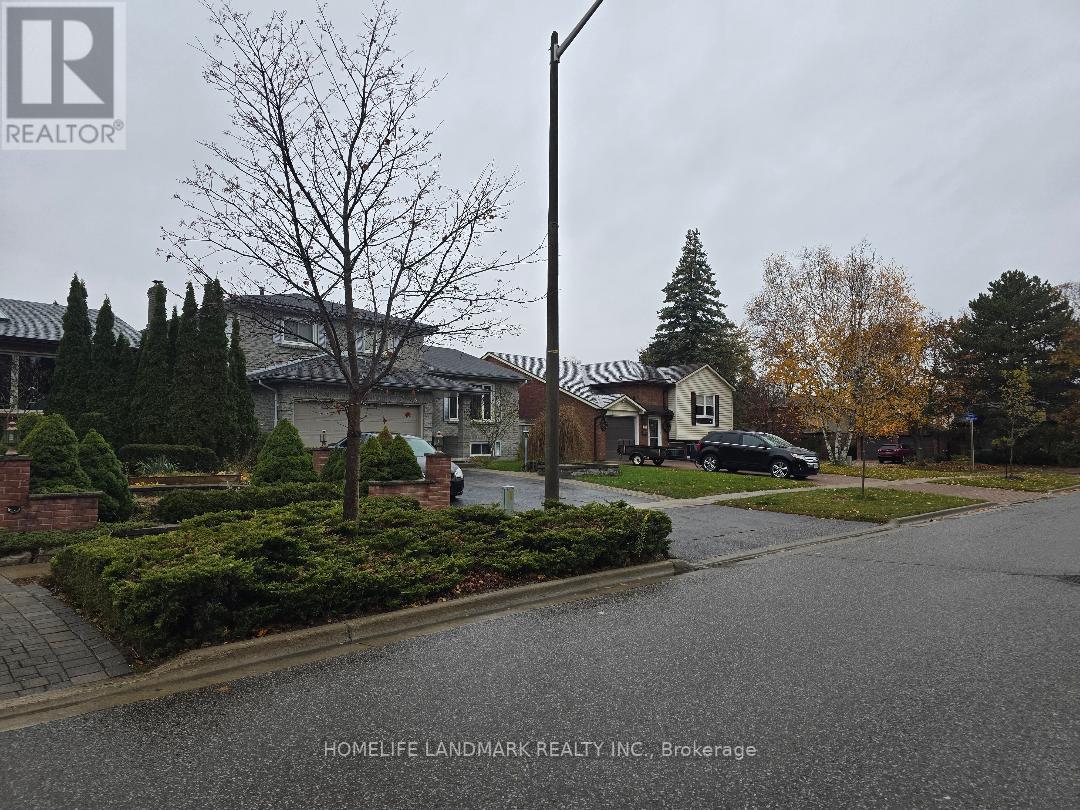185 Iroquois Avenue Oshawa, Ontario L1G 7P5
$2,900 Monthly
You Are Welcome To See This Unique Large Family 5 Level Side Split -With 3+1 Bedroom House For Lease - Good For Bigger Family In North Oshawa Close To Ontario Tech University. House Comes With Immense Family Room With Fire Place And Walk Out. Bright Living Room With Large Window, Formal Dining Room, Master Bedroom With Washroom , Brand New Modern Kitchen With Lot Of Cabinets, All Rooms In Upstairs Are Gleaming Laminate Floors , Laundry Room In The Main Floor. (id:50886)
Property Details
| MLS® Number | E12522730 |
| Property Type | Single Family |
| Community Name | Samac |
| Amenities Near By | Hospital, Place Of Worship, Public Transit, Schools |
| Parking Space Total | 6 |
Building
| Bathroom Total | 3 |
| Bedrooms Above Ground | 3 |
| Bedrooms Below Ground | 1 |
| Bedrooms Total | 4 |
| Appliances | Dishwasher, Dryer, Stove, Washer, Refrigerator |
| Basement Development | Unfinished |
| Basement Type | N/a (unfinished) |
| Construction Style Attachment | Detached |
| Construction Style Split Level | Sidesplit |
| Cooling Type | Central Air Conditioning |
| Exterior Finish | Brick, Vinyl Siding |
| Fireplace Present | Yes |
| Flooring Type | Laminate, Carpeted |
| Foundation Type | Concrete |
| Half Bath Total | 1 |
| Heating Fuel | Natural Gas |
| Heating Type | Forced Air |
| Size Interior | 1,500 - 2,000 Ft2 |
| Type | House |
| Utility Water | Municipal Water |
Parking
| Attached Garage | |
| Garage |
Land
| Acreage | No |
| Land Amenities | Hospital, Place Of Worship, Public Transit, Schools |
| Sewer | Sanitary Sewer |
Rooms
| Level | Type | Length | Width | Dimensions |
|---|---|---|---|---|
| Lower Level | Bedroom 4 | 4.12 m | 3.3 m | 4.12 m x 3.3 m |
| Lower Level | Recreational, Games Room | 6.13 m | 4.85 m | 6.13 m x 4.85 m |
| Main Level | Family Room | 6.65 m | 3.62 m | 6.65 m x 3.62 m |
| Upper Level | Primary Bedroom | 4.22 m | 3.72 m | 4.22 m x 3.72 m |
| Upper Level | Bedroom 2 | 4.58 m | 3.51 m | 4.58 m x 3.51 m |
| Upper Level | Bedroom 3 | 4.17 m | 3.53 m | 4.17 m x 3.53 m |
| In Between | Living Room | 4.4 m | 3.5 m | 4.4 m x 3.5 m |
| In Between | Dining Room | 3.25 m | 3.03 m | 3.25 m x 3.03 m |
| In Between | Kitchen | 4.9 m | 2.62 m | 4.9 m x 2.62 m |
https://www.realtor.ca/real-estate/29081340/185-iroquois-avenue-oshawa-samac-samac
Contact Us
Contact us for more information
Wasantha Abeysiri
Salesperson
(416) 992-8012
www.mississaugahomefinders.com/
7240 Woodbine Ave Unit 103
Markham, Ontario L3R 1A4
(905) 305-1600
(905) 305-1609
www.homelifelandmark.com/







