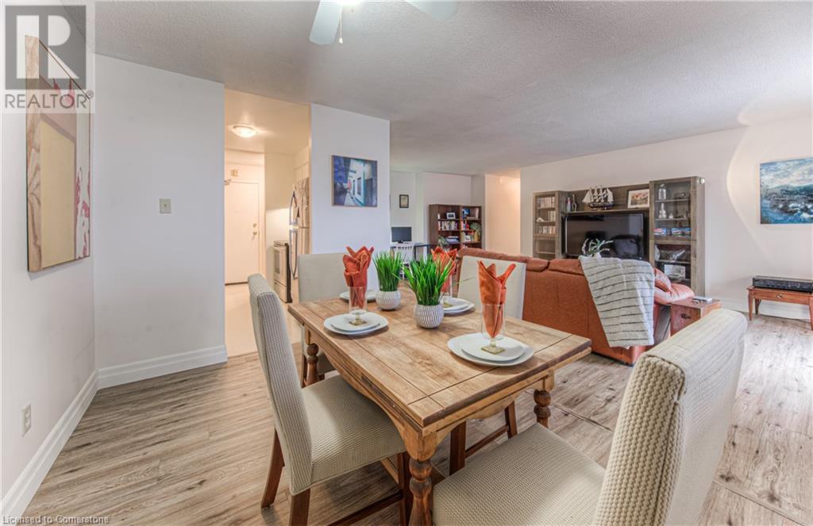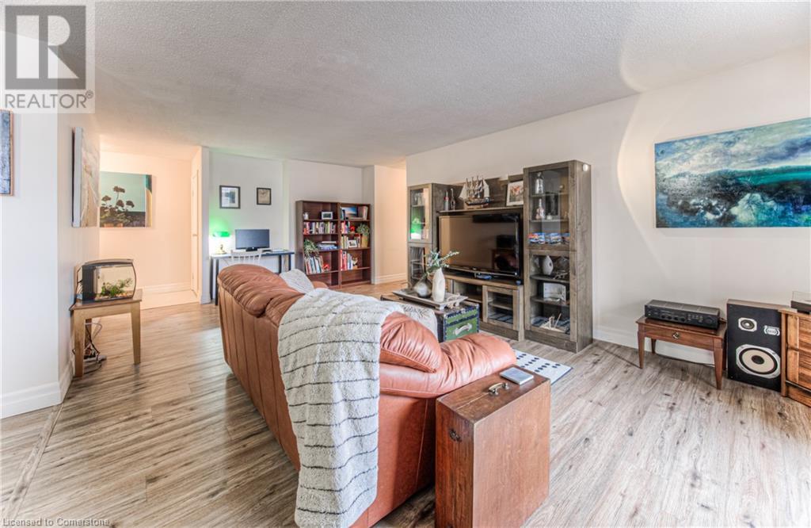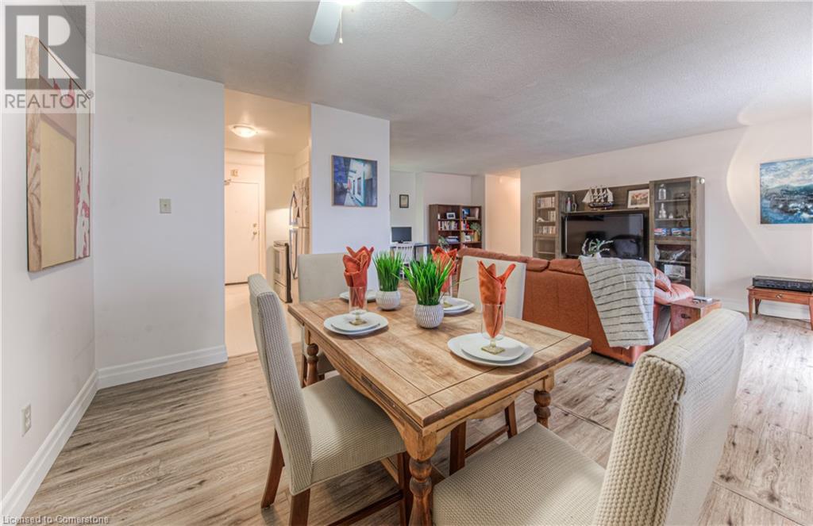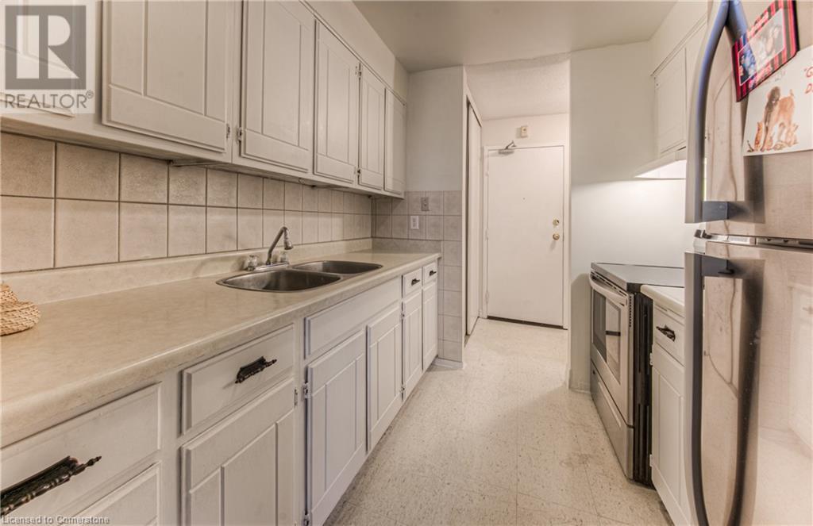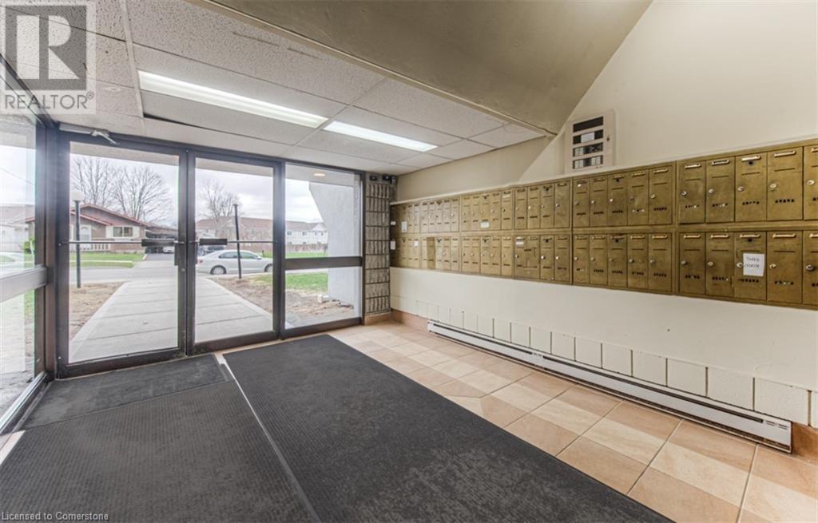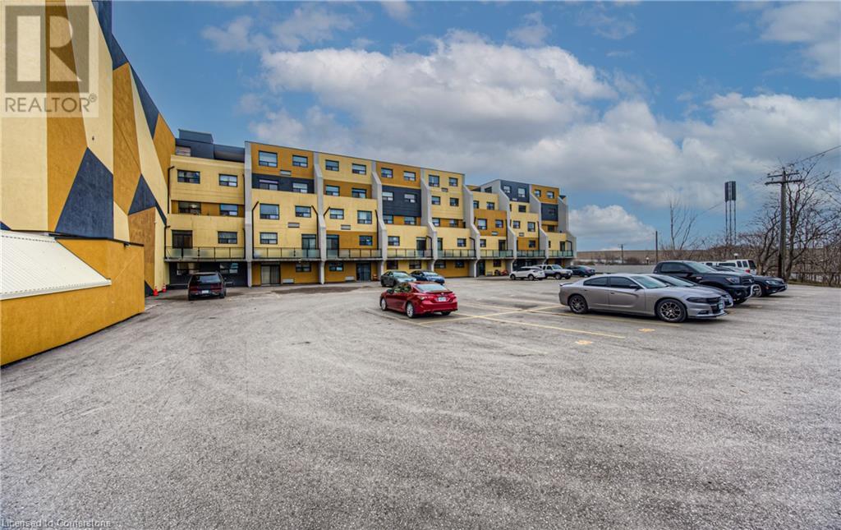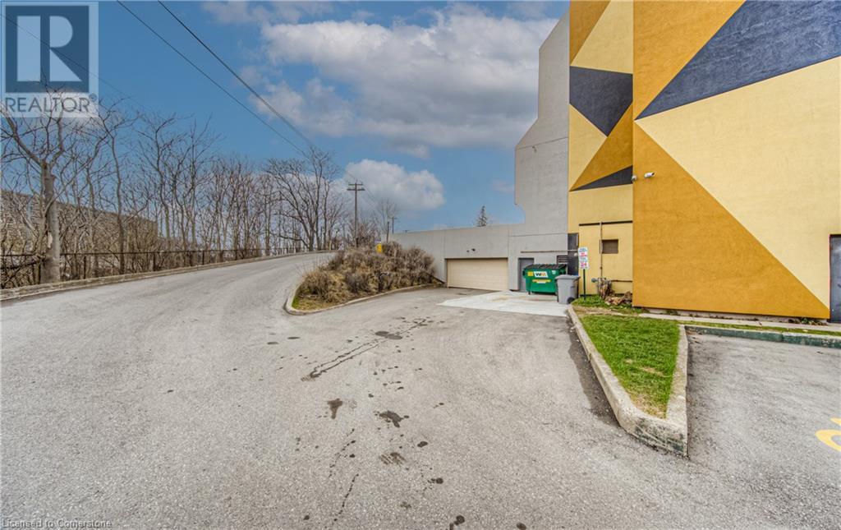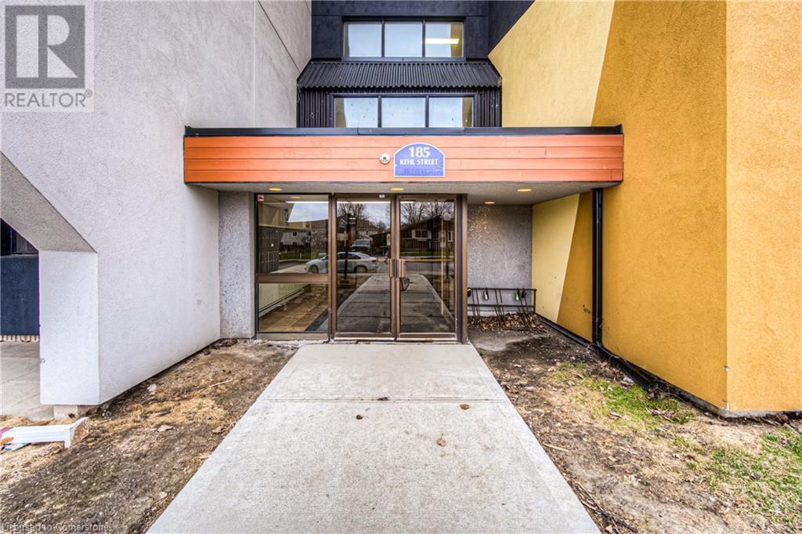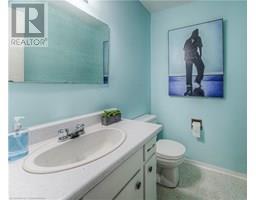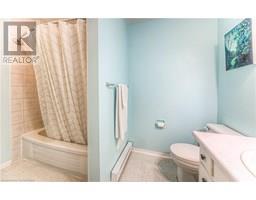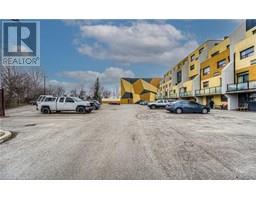185 Kehl Street Unit# 214 Kitchener, Ontario N2M 5B9
$389,000Maintenance, Insurance, Landscaping, Water
$451.30 Monthly
Maintenance, Insurance, Landscaping, Water
$451.30 MonthlyOFFERS WELCOME ANYTIME! Spacious 2-Bedroom Main Floor Condo in a Prime Kitchener Location. Discover low-maintenance living in this bright and well-appointed 2-bedroom, 2-bathroom main floor condo—perfectly situated just steps from the Laurentian Power Centre and offering quick access to Highway 7/8 for effortless commuting. This thoughtfully designed unit features a generous open layout, including a spacious dining area and a walk-out to your own private patio—ideal for morning coffee or evening unwinding. The oversized primary bedroom offers a peaceful retreat with a walk-in closet and a private 2-piece ensuite. Comfort is key with blackout blinds throughout for privacy and temperature control, and a wall-mounted A/C unit to keep things cool all summer long. Additional highlights include: Underground parking space for year-round convenience Private shared main-floor laundry—just steps from your unit Low monthly condo fees that include all utilities—no surprise bills! Whether you're a first-time buyer, downsizer, or savvy investor, this condo delivers unbeatable value in a well-connected, amenity-rich neighbourhood. Move-in ready, ideally located, and truly hassle-free—book your showing today! (id:50886)
Property Details
| MLS® Number | 40712133 |
| Property Type | Single Family |
| Amenities Near By | Public Transit |
| Equipment Type | None |
| Features | Laundry- Coin Operated |
| Parking Space Total | 1 |
| Rental Equipment Type | None |
Building
| Bathroom Total | 2 |
| Bedrooms Above Ground | 2 |
| Bedrooms Total | 2 |
| Appliances | Refrigerator, Stove, Window Coverings |
| Basement Type | None |
| Constructed Date | 1974 |
| Construction Style Attachment | Attached |
| Cooling Type | Wall Unit |
| Exterior Finish | Other |
| Foundation Type | None |
| Half Bath Total | 1 |
| Heating Fuel | Electric |
| Heating Type | Baseboard Heaters |
| Stories Total | 1 |
| Size Interior | 1,095 Ft2 |
| Type | Apartment |
| Utility Water | Municipal Water |
Parking
| Attached Garage | |
| Visitor Parking |
Land
| Access Type | Highway Nearby |
| Acreage | No |
| Land Amenities | Public Transit |
| Sewer | Municipal Sewage System |
| Size Total Text | Unknown |
| Zoning Description | R2 |
Rooms
| Level | Type | Length | Width | Dimensions |
|---|---|---|---|---|
| Main Level | Full Bathroom | Measurements not available | ||
| Main Level | 4pc Bathroom | Measurements not available | ||
| Main Level | Primary Bedroom | 19'4'' x 10'11'' | ||
| Main Level | Bedroom | 15'9'' x 10'1'' | ||
| Main Level | Kitchen | 8'3'' x 7'9'' | ||
| Main Level | Dining Room | 12'8'' x 8'1'' | ||
| Main Level | Living Room | 21'10'' x 13'10'' |
https://www.realtor.ca/real-estate/28175975/185-kehl-street-unit-214-kitchener
Contact Us
Contact us for more information
Geraldine Mahood
Broker
www.geraldinesellshomes.com/
www.facebook.com/geraldinesellshomes/
www.linkedin.com/in/geraldinesellshomes/
twitter.com/MahoodGeraldine
www.instagram.com/geraldinemahood/
901 Victoria Street N., Suite B
Kitchener, Ontario N2B 3C3
(519) 579-4110
www.remaxtwincity.com/

