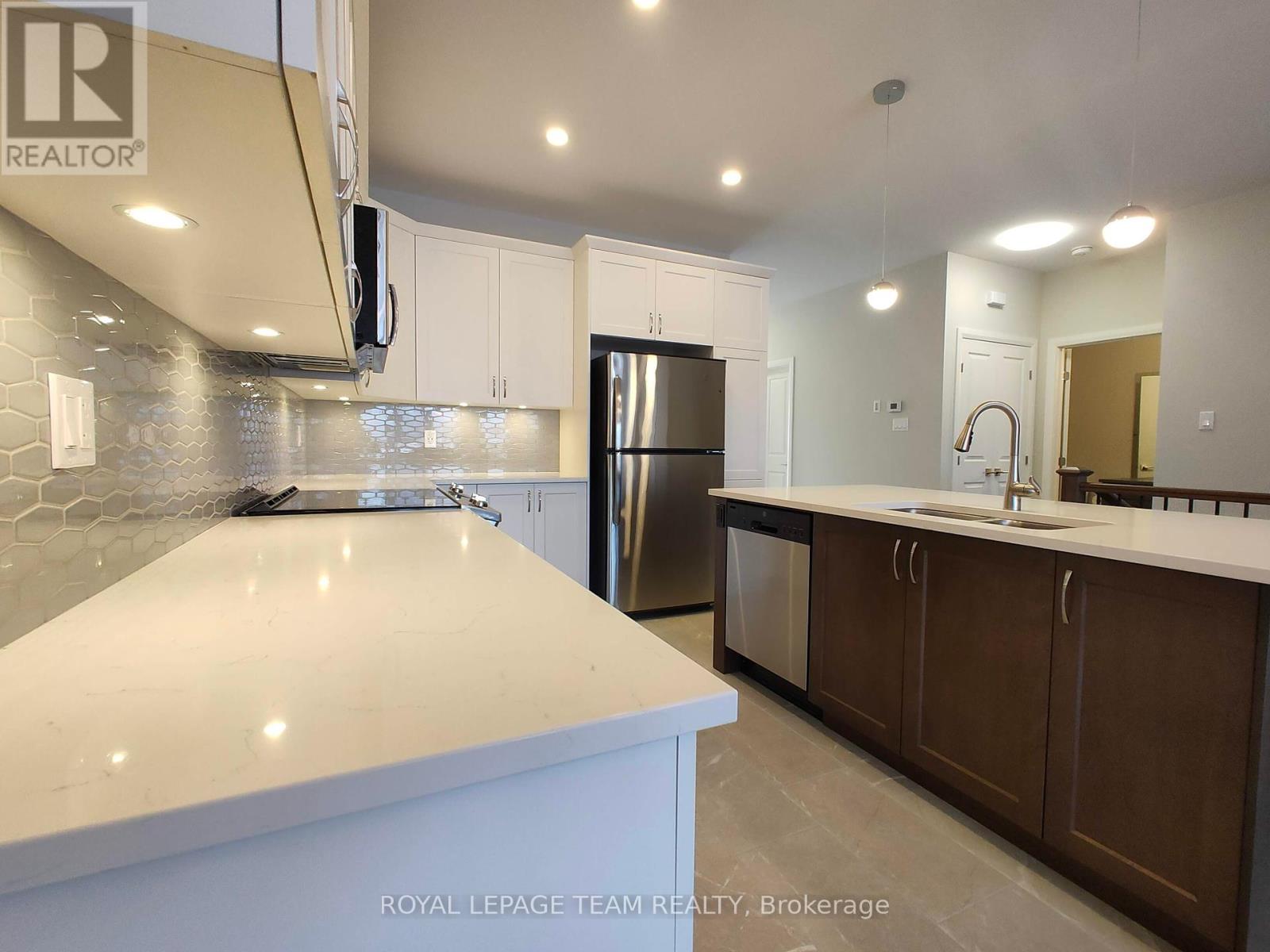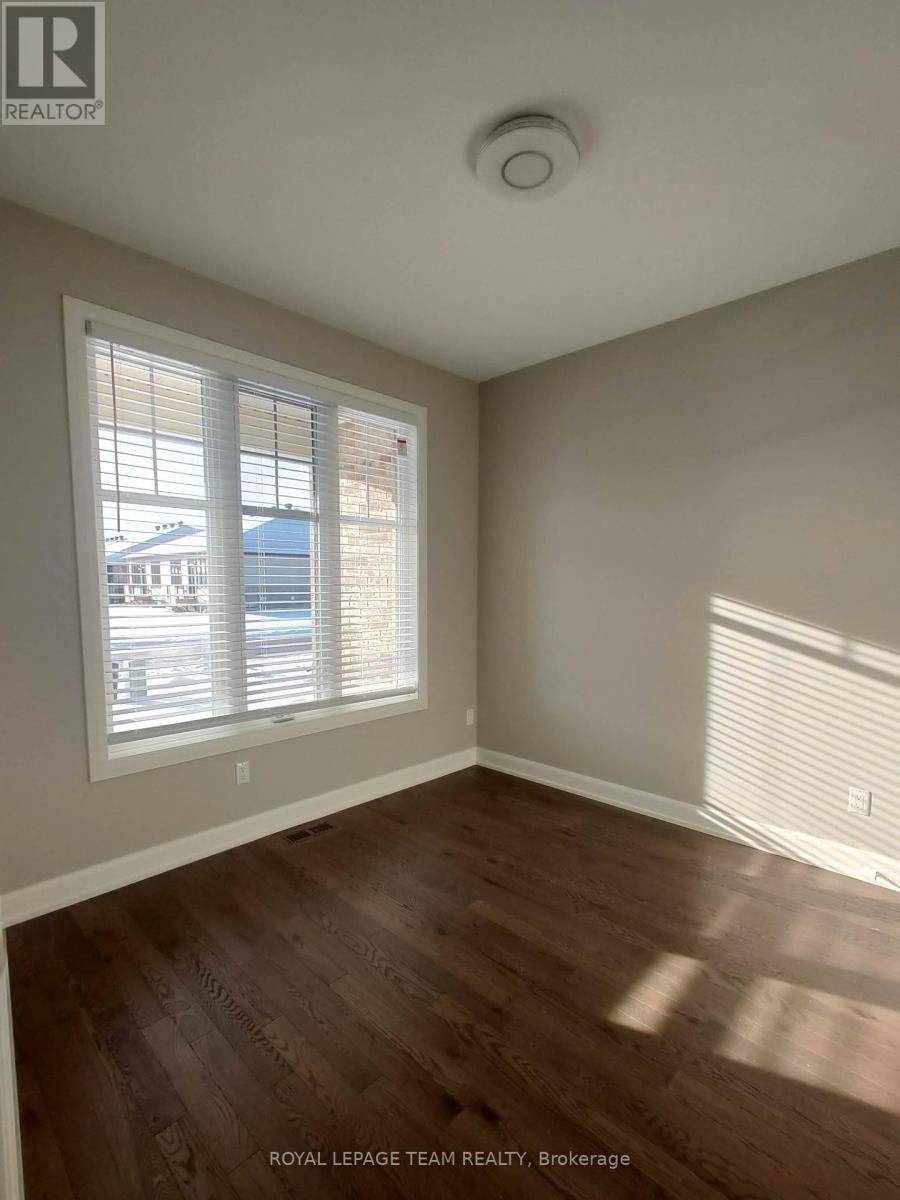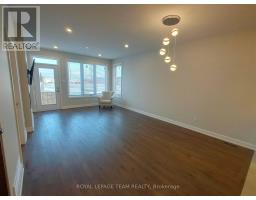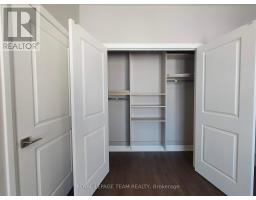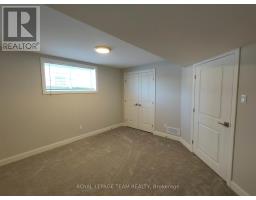185 Mac Beattie Drive Arnprior, Ontario K7S 0J3
$2,550 Monthly
Fabulous newly built bungalow featuring a stunning kitchen complete with Quartz Counters & Stainless steel appliances. Hardwood flooring and more. A lovely bright and sunny home with no back neighbours. This home offers 2 beds on main level and 1 bedroom on lower level, along with a finished lower level family room and a 3 piece bathroom. Close to all amenities in Arnprior you can walk to shopping and restaurant's, hockey arena. A fabulous place to call home. (id:50886)
Property Details
| MLS® Number | X12080141 |
| Property Type | Single Family |
| Community Name | 550 - Arnprior |
| Amenities Near By | Park |
| Community Features | School Bus |
| Features | Flat Site |
| Parking Space Total | 3 |
| Structure | Deck |
Building
| Bathroom Total | 2 |
| Bedrooms Above Ground | 2 |
| Bedrooms Below Ground | 1 |
| Bedrooms Total | 3 |
| Age | 0 To 5 Years |
| Appliances | Garage Door Opener Remote(s), Dishwasher, Dryer, Hood Fan, Stove, Washer, Refrigerator |
| Architectural Style | Bungalow |
| Basement Development | Partially Finished |
| Basement Type | Full (partially Finished) |
| Construction Style Attachment | Semi-detached |
| Cooling Type | Central Air Conditioning, Air Exchanger |
| Exterior Finish | Brick, Vinyl Siding |
| Fireplace Present | Yes |
| Fireplace Total | 1 |
| Flooring Type | Carpeted, Ceramic, Hardwood |
| Foundation Type | Poured Concrete |
| Heating Fuel | Natural Gas |
| Heating Type | Forced Air |
| Stories Total | 1 |
| Type | House |
| Utility Water | Municipal Water |
Parking
| Attached Garage | |
| Garage |
Land
| Acreage | No |
| Fence Type | Fenced Yard |
| Land Amenities | Park |
| Sewer | Sanitary Sewer |
Rooms
| Level | Type | Length | Width | Dimensions |
|---|---|---|---|---|
| Lower Level | Family Room | 5.79 m | 3.73 m | 5.79 m x 3.73 m |
| Lower Level | Bedroom 3 | 3.96 m | 3.65 m | 3.96 m x 3.65 m |
| Lower Level | Bathroom | 2.1 m | 1.71 m | 2.1 m x 1.71 m |
| Main Level | Foyer | 2.5 m | 1.2 m | 2.5 m x 1.2 m |
| Main Level | Great Room | 3.96 m | 4.26 m | 3.96 m x 4.26 m |
| Main Level | Dining Room | 3.96 m | 2.13 m | 3.96 m x 2.13 m |
| Main Level | Kitchen | 3.04 m | 3.65 m | 3.04 m x 3.65 m |
| Main Level | Bedroom | 3.04 m | 3.04 m | 3.04 m x 3.04 m |
| Main Level | Primary Bedroom | 4.34 m | 3.65 m | 4.34 m x 3.65 m |
| Main Level | Bathroom | 2.3 m | 1.7 m | 2.3 m x 1.7 m |
| Main Level | Laundry Room | Measurements not available | ||
| Main Level | Bathroom | 2.1 m | 1.6 m | 2.1 m x 1.6 m |
https://www.realtor.ca/real-estate/28161962/185-mac-beattie-drive-arnprior-550-arnprior
Contact Us
Contact us for more information
Elizabeth Forde
Salesperson
www.elizabethforde.com/
www.facebook.com/ElizabethFordeRealEstate
1723 Carling Avenue, Suite 1
Ottawa, Ontario K2A 1C8
(613) 725-1171
(613) 725-3323
Nadine Larouche
Salesperson
nadinelarouche.ca/
www.facebook.com/Nadine-LaRouche-Royal-LePage-Team-Realty-11179721043175
1723 Carling Avenue, Suite 1
Ottawa, Ontario K2A 1C8
(613) 725-1171
(613) 725-3323







