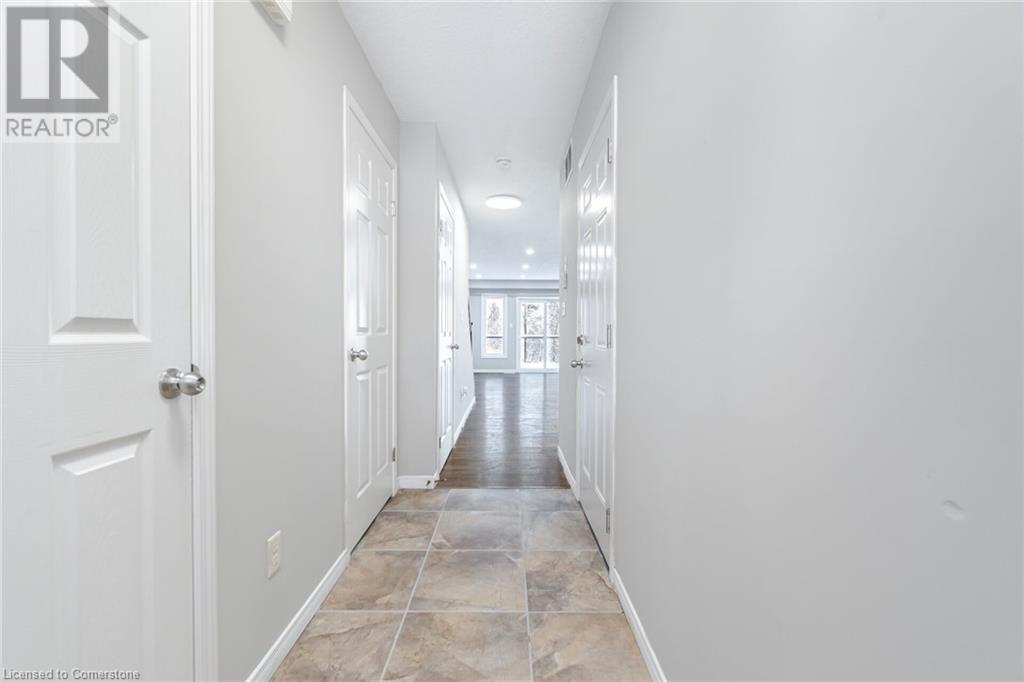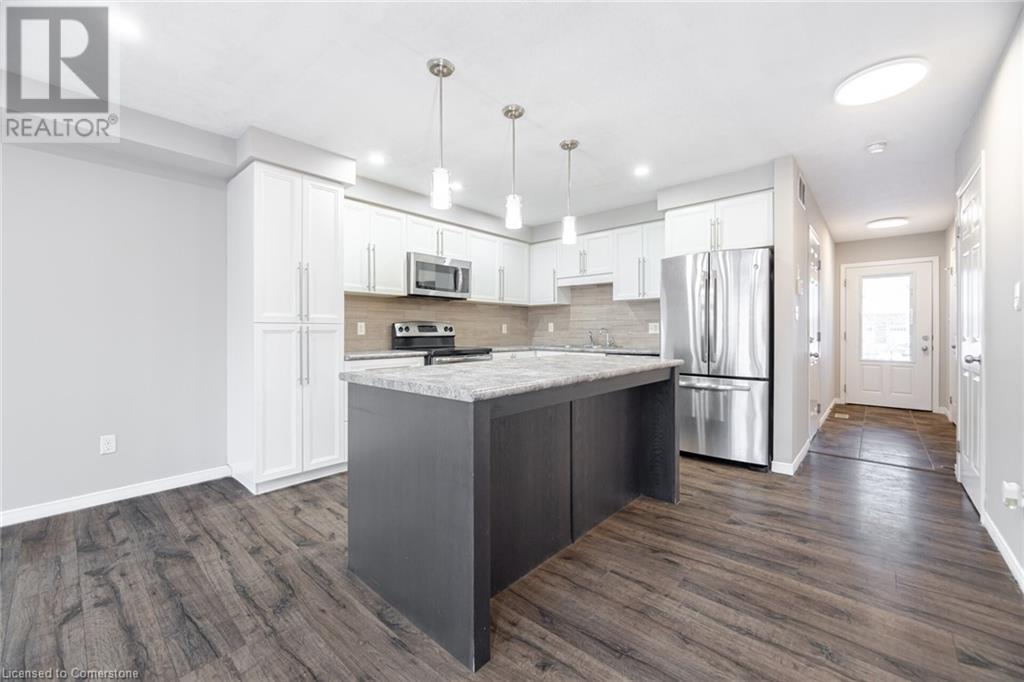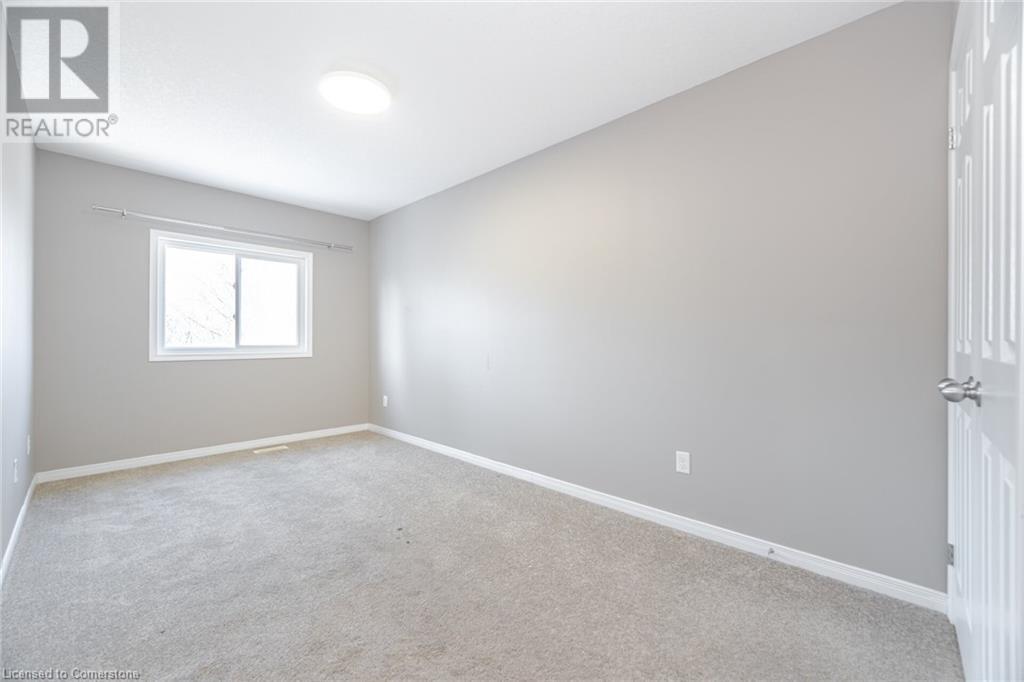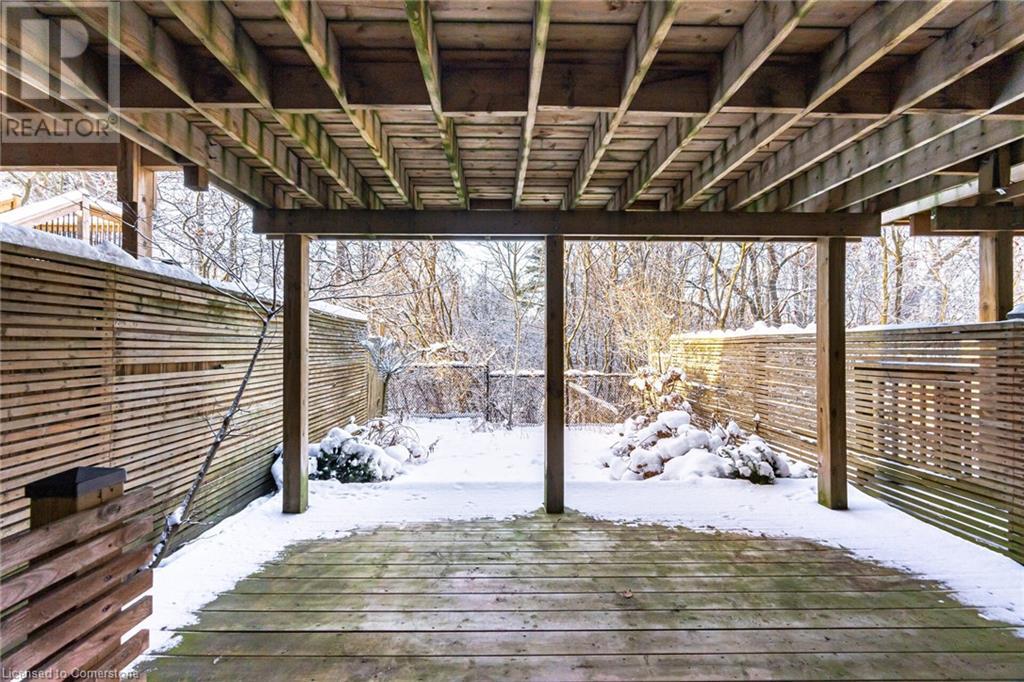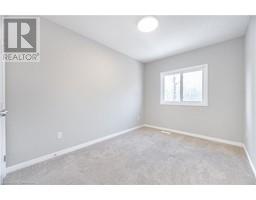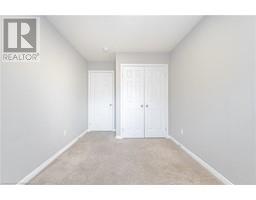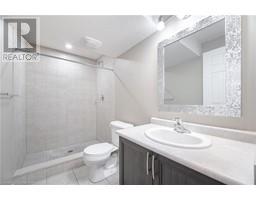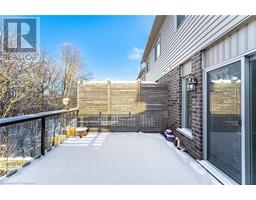185 Maitland Street Kitchener, Ontario N2R 0C3
$829,900
Stunning Freehold Townhome on a Ravine Lot in Huron Village! This upgraded home offers a bright, open-concept main floor with a modern kitchen featuring a breakfast bar/island, new pot lights, and a seamless flow to the living and dining areas. Step out onto the raised deck to enjoy breathtaking ravine views with no rear neighbors. The upper level boasts a spacious primary suite with a walk-in closet and ensuite, two additional bedrooms, and a full bath. The finished walkout basement adds versatility with pot lights, a recreation area, a fourth bathroom, and a covered lower deck perfect for entertaining. Located near top schools, parks, the Huron Natural Area, and minutes from the 401, this move-in-ready home combines style, comfort, and convenience in one incredible package! (id:50886)
Property Details
| MLS® Number | 40688658 |
| Property Type | Single Family |
| Amenities Near By | Park |
| Equipment Type | Water Heater |
| Features | Ravine, Paved Driveway, Automatic Garage Door Opener |
| Parking Space Total | 2 |
| Rental Equipment Type | Water Heater |
Building
| Bathroom Total | 4 |
| Bedrooms Above Ground | 3 |
| Bedrooms Total | 3 |
| Appliances | Dishwasher, Dryer, Microwave, Refrigerator, Stove, Water Purifier, Washer, Garage Door Opener |
| Architectural Style | 2 Level |
| Basement Development | Finished |
| Basement Type | Full (finished) |
| Constructed Date | 2014 |
| Construction Style Attachment | Attached |
| Cooling Type | Central Air Conditioning |
| Exterior Finish | Aluminum Siding, Stone |
| Foundation Type | Poured Concrete |
| Half Bath Total | 1 |
| Heating Fuel | Natural Gas |
| Heating Type | Forced Air |
| Stories Total | 2 |
| Size Interior | 1,454 Ft2 |
| Type | Row / Townhouse |
| Utility Water | Municipal Water |
Parking
| Attached Garage |
Land
| Access Type | Highway Access |
| Acreage | No |
| Land Amenities | Park |
| Sewer | Municipal Sewage System |
| Size Depth | 102 Ft |
| Size Frontage | 18 Ft |
| Size Total Text | Under 1/2 Acre |
| Zoning Description | Res |
Rooms
| Level | Type | Length | Width | Dimensions |
|---|---|---|---|---|
| Second Level | Bedroom | 11'5'' x 8'8'' | ||
| Second Level | Bedroom | 8'4'' x 15'3'' | ||
| Second Level | 4pc Bathroom | Measurements not available | ||
| Second Level | 3pc Bathroom | Measurements not available | ||
| Second Level | Primary Bedroom | 22'7'' x 10'10'' | ||
| Basement | Laundry Room | Measurements not available | ||
| Basement | 3pc Bathroom | Measurements not available | ||
| Basement | Family Room | 16'6'' x 17'3'' | ||
| Main Level | Living Room | 17'2'' x 16'4'' | ||
| Main Level | Kitchen | 13'6'' x 11'8'' | ||
| Main Level | 2pc Bathroom | Measurements not available |
https://www.realtor.ca/real-estate/27777202/185-maitland-street-kitchener
Contact Us
Contact us for more information
Azfar Imam
Broker
www.azfarimam.com/
30 Topflight Drive Unit 11
Mississauga, Ontario L5S 0A8
(905) 564-2100
(905) 564-3077
www.flowercityrealty.com/
Ahsan Imam
Salesperson
10 Cottrelle Blvd Suite 304
Brampton, Ontario L6S 0E2
(905) 230-3100
(905) 230-8577



