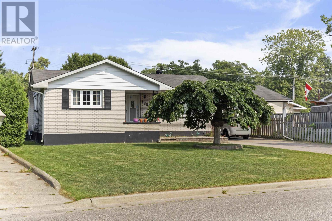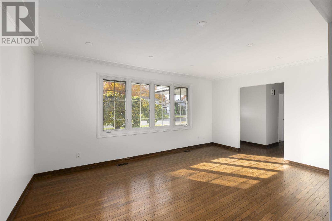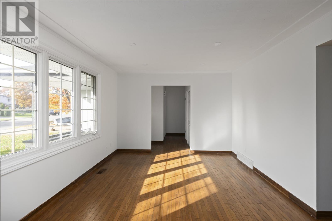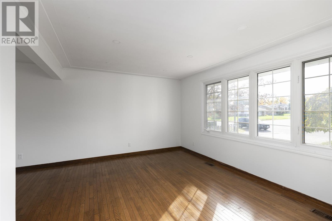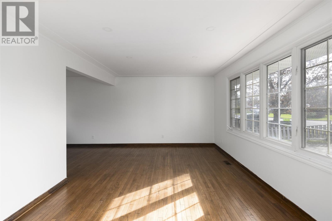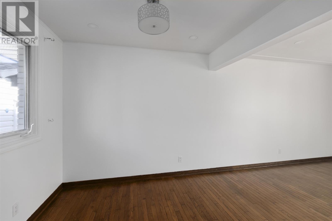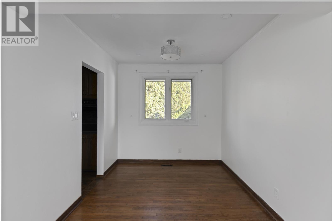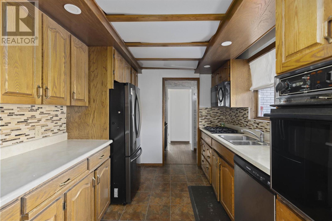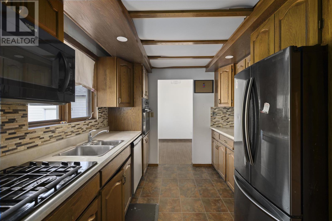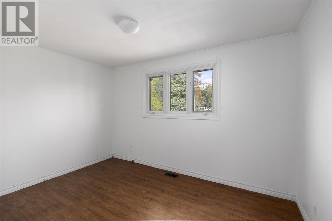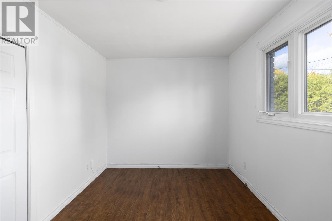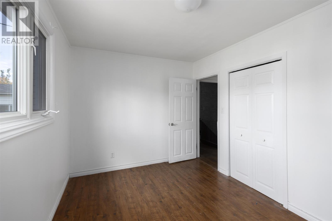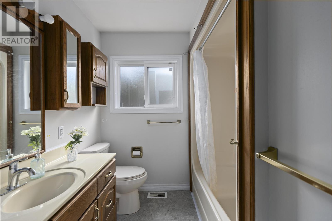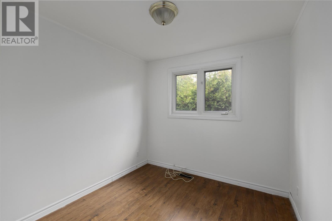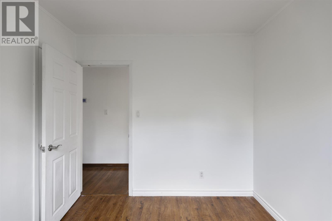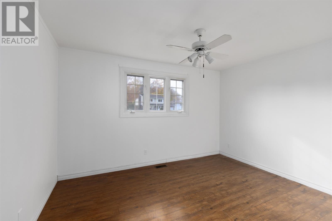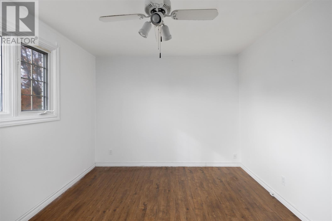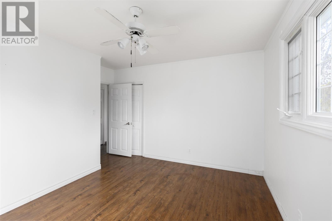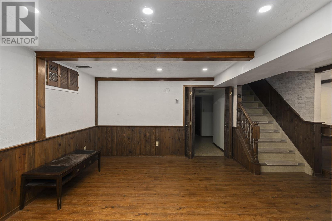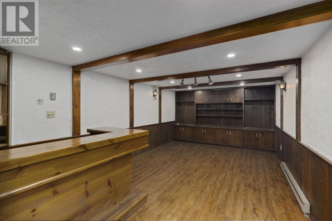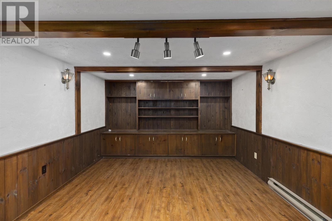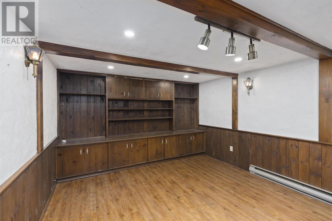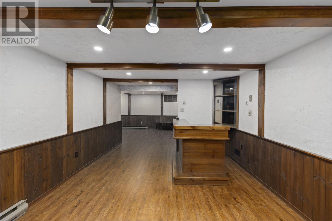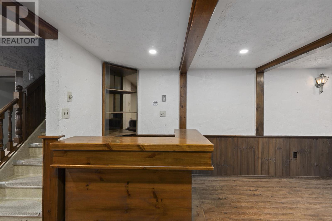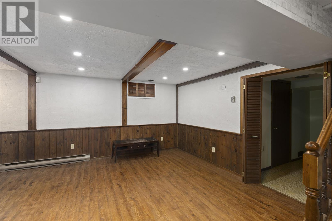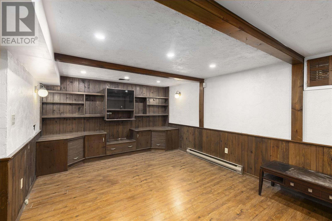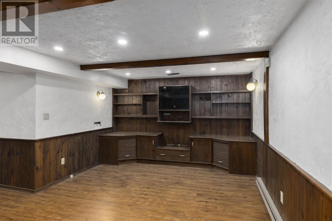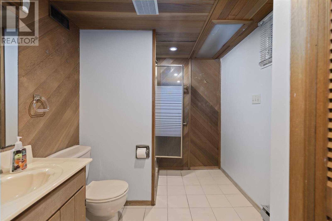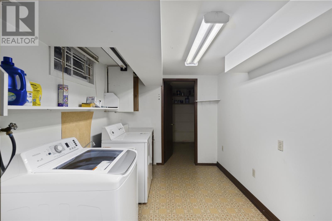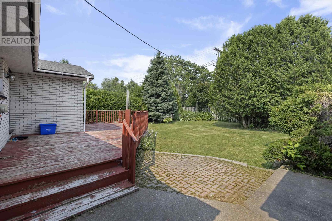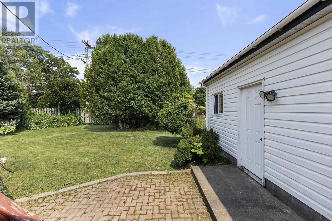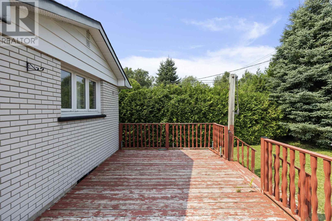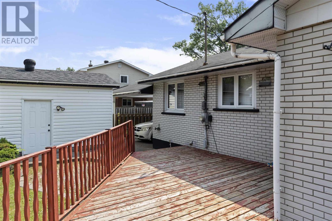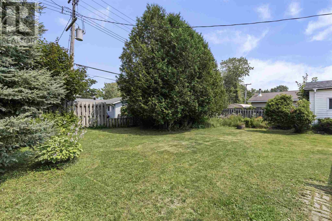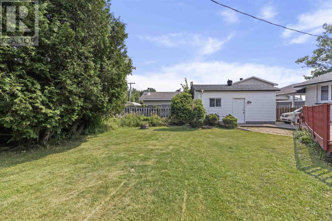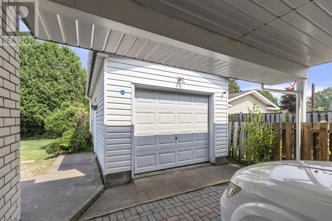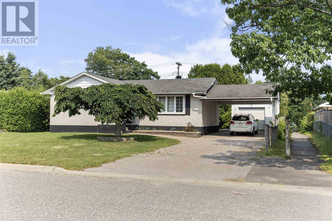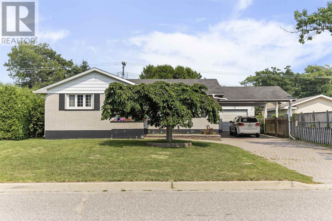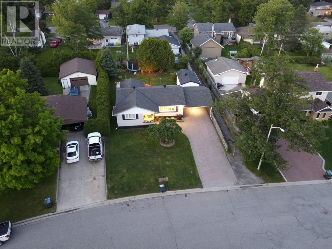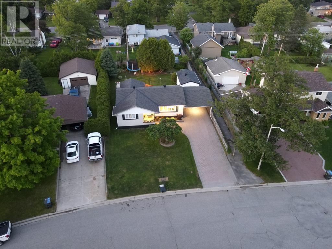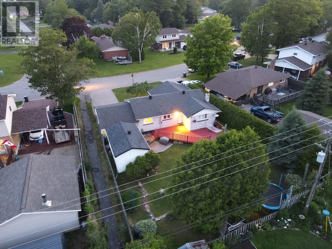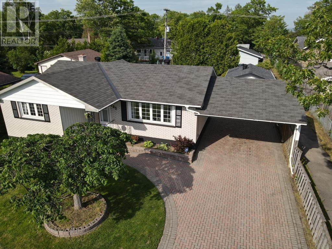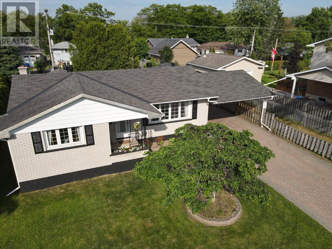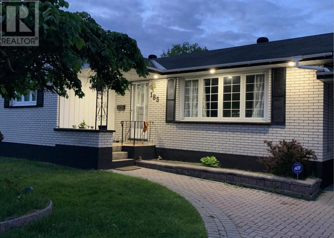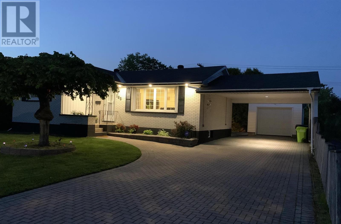185 Plaintree Dr Sault Ste. Marie, Ontario P6B 5G9
$419,900
Spacious, solid and sitting in an absolute fantastic central location! This 3 bedroom 2 bathroom brick bungalow is fully finished and boasts a private backyard setting, carport, detached garage, and walking distance to schools, parks, hub trail, Sault College and more. 3 bedroom, 2 bathroom, large living room, built in appliances, access from kitchen to nice back deck area, finished basement and a very functional layout inside and out. Large interlocking driveway, gas forced air heating with central air conditioning, some hardwood floors and an all around great home and location! Efficient living in an incredible neighbour. Call today to book your viewing. (id:50886)
Property Details
| MLS® Number | SM252116 |
| Property Type | Single Family |
| Community Name | Sault Ste. Marie |
| Features | Interlocking Driveway |
| Structure | Deck, Patio(s) |
Building
| Bathroom Total | 2 |
| Bedrooms Above Ground | 3 |
| Bedrooms Total | 3 |
| Appliances | Microwave Built-in, Dishwasher, Alarm System, Stove, Microwave, Refrigerator |
| Architectural Style | Bungalow |
| Basement Development | Finished |
| Basement Type | Full (finished) |
| Constructed Date | 1967 |
| Construction Style Attachment | Detached |
| Cooling Type | Central Air Conditioning |
| Exterior Finish | Brick |
| Flooring Type | Hardwood |
| Heating Fuel | Natural Gas |
| Heating Type | Forced Air |
| Stories Total | 1 |
| Size Interior | 1,200 Ft2 |
| Utility Water | Municipal Water |
Parking
| Garage | |
| Carport | |
| Detached Garage |
Land
| Access Type | Road Access |
| Acreage | No |
| Sewer | Sanitary Sewer |
| Size Depth | 125 Ft |
| Size Frontage | 60.1600 |
| Size Total Text | Under 1/2 Acre |
Rooms
| Level | Type | Length | Width | Dimensions |
|---|---|---|---|---|
| Basement | Bathroom | X0 | ||
| Basement | Recreation Room | 35.6X18.6 | ||
| Basement | Laundry Room | 19.10X7.6 | ||
| Basement | Utility Room | 7.8X5.7 | ||
| Main Level | Living Room | 20X11.6 | ||
| Main Level | Dining Room | 9X8.4 | ||
| Main Level | Kitchen | 12X9 | ||
| Main Level | Primary Bedroom | 12.11X10.5 | ||
| Main Level | Bedroom | 12.8X9 | ||
| Main Level | Bedroom | 9.3X8.10 | ||
| Main Level | Bathroom | X0 |
https://www.realtor.ca/real-estate/28677394/185-plaintree-dr-sault-ste-marie-sault-ste-marie
Contact Us
Contact us for more information
Jamie Coccimiglio
Broker of Record
(705) 942-6502
exitrealtyssm.com/
207 Northern Ave E - Suite 1
Sault Ste. Marie, Ontario P6B 4H9
(705) 942-6500
(705) 942-6502
(705) 942-6502
www.exitrealtyssm.com/

