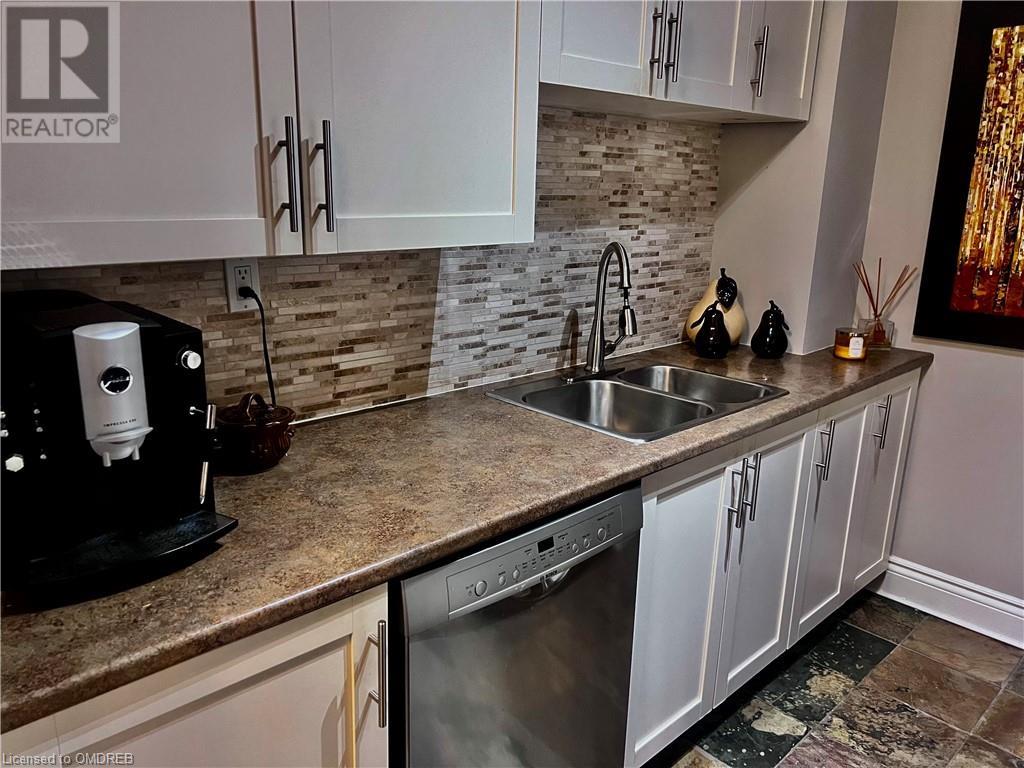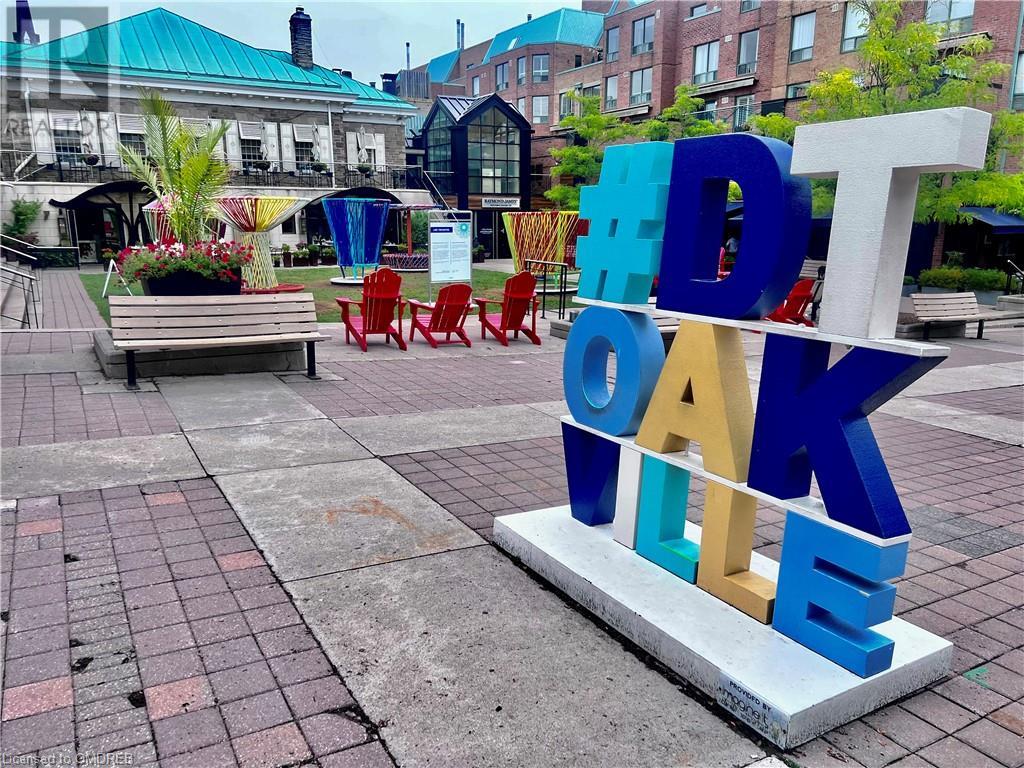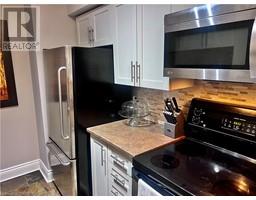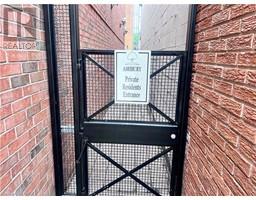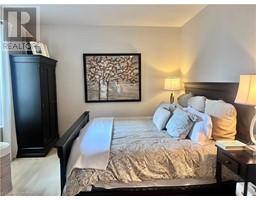185 Robinson Street Unit# 101 Oakville, Ontario L6J 7P6
$4,200 MonthlyHeat, Water, ParkingMaintenance, Heat, Water, Parking
$1 Monthly
Maintenance, Heat, Water, Parking
$1 MonthlyDon't miss out on this rare opportunity to lease a ground-floor unit in the esteemed Ashbury condominiums. Experience the convenience of having two access points, and mere seconds away from world-class shopping, dining, pubs and cafes. Only a short walk to the Oakville club, marina and waterfront. As an added bonus, a newly renovated lobby, hallways, and party room are set to be completed, enhancing the upscale feel of this boutique condominium. The unit in a 2-bedroom, 2-bathroom gem and comes complete with a spacious terrace, offering the perfect blend of indoor and outdoor living with direct private access to the town square! With approximately 1100 square feet of well-designed space, this unit boasts an expansive open dining and living area with terrace access. The galley-style kitchen comes with an adjacent office nook, combining functionality with style. The master bedroom features an en-suite bathroom complete with a glass walk-in shower and a walk-in closet. The second bedroom has direct access to the terrace and offers a walk-in closet as well. An additional 4-piece bathroom and a convenient laundry room complete the layout. The unit includes owned parking and a locker for your storage needs This unit is move-in ready, allowing you to start living your best life from day one. Step into a lifestyle of comfort, convenience, and sophistication. (id:50886)
Property Details
| MLS® Number | 40667966 |
| Property Type | Single Family |
| AmenitiesNearBy | Marina, Park, Place Of Worship, Public Transit, Shopping |
| CommunityFeatures | Quiet Area, Community Centre |
| EquipmentType | None |
| Features | Balcony, Country Residential |
| ParkingSpaceTotal | 1 |
| RentalEquipmentType | None |
| StorageType | Locker |
Building
| BathroomTotal | 2 |
| BedroomsAboveGround | 2 |
| BedroomsBelowGround | 1 |
| BedroomsTotal | 3 |
| Amenities | Party Room |
| Appliances | Dishwasher, Dryer, Freezer, Microwave, Refrigerator, Stove, Washer, Hood Fan, Window Coverings |
| BasementType | None |
| ConstructionStyleAttachment | Attached |
| CoolingType | Central Air Conditioning |
| ExteriorFinish | Brick, Concrete |
| HeatingFuel | Natural Gas |
| HeatingType | Forced Air |
| StoriesTotal | 1 |
| SizeInterior | 1050 Sqft |
| Type | Apartment |
| UtilityWater | Municipal Water |
Parking
| None |
Land
| Acreage | No |
| LandAmenities | Marina, Park, Place Of Worship, Public Transit, Shopping |
| Sewer | Municipal Sewage System |
| SizeTotal | 0|under 1/2 Acre |
| SizeTotalText | 0|under 1/2 Acre |
| ZoningDescription | C3r |
Rooms
| Level | Type | Length | Width | Dimensions |
|---|---|---|---|---|
| Main Level | 3pc Bathroom | Measurements not available | ||
| Main Level | 4pc Bathroom | Measurements not available | ||
| Main Level | Laundry Room | Measurements not available | ||
| Main Level | Den | 8'2'' x 5'8'' | ||
| Main Level | Bedroom | 14'4'' x 8'9'' | ||
| Main Level | Primary Bedroom | 15'5'' x 11'6'' | ||
| Main Level | Kitchen | 8'9'' x 8'0'' | ||
| Main Level | Living Room/dining Room | 15'5'' x 11'6'' |
https://www.realtor.ca/real-estate/27612853/185-robinson-street-unit-101-oakville
Interested?
Contact us for more information
Chris Mj Ahearn
Salesperson
231 Oak Park Blvd - Unit 400
Oakville, Ontario L6H 7S8








