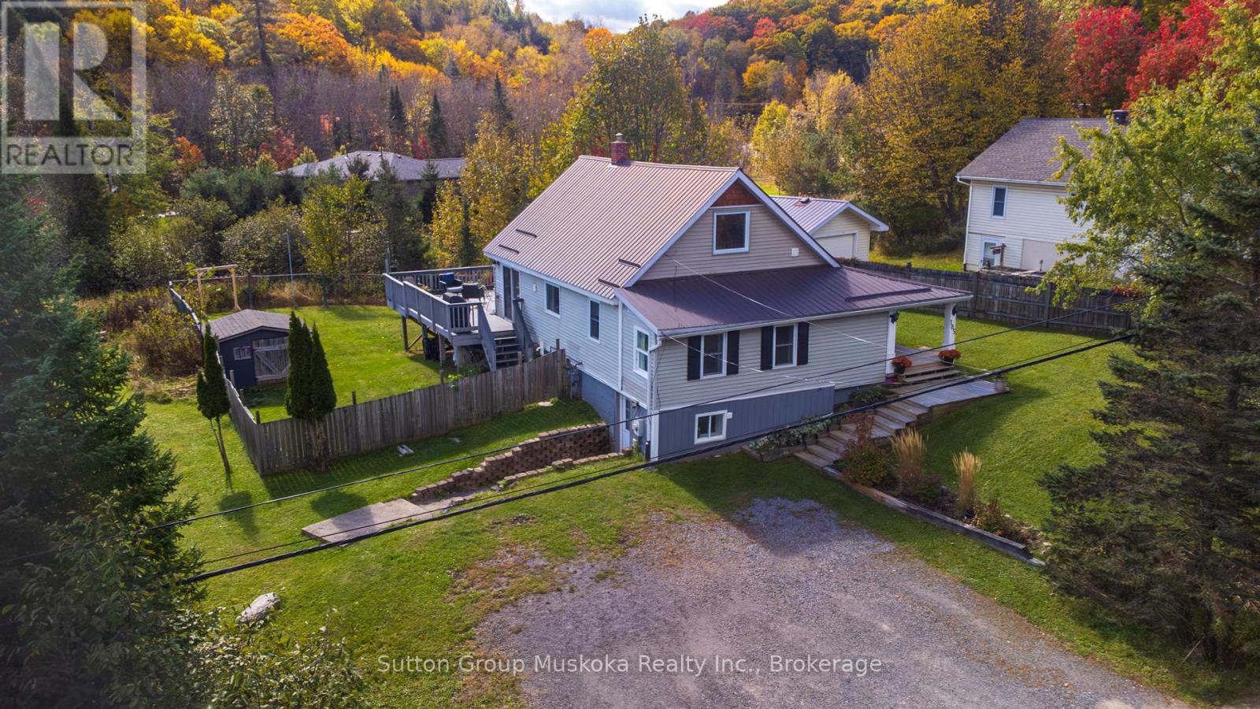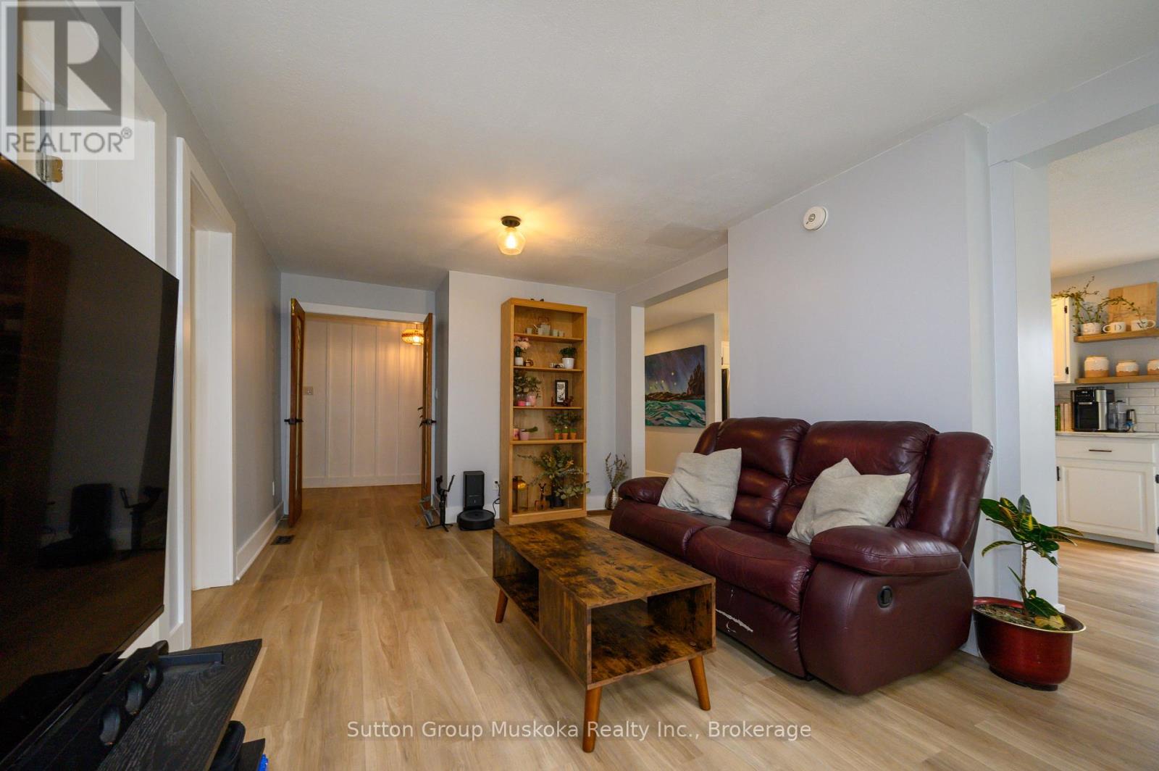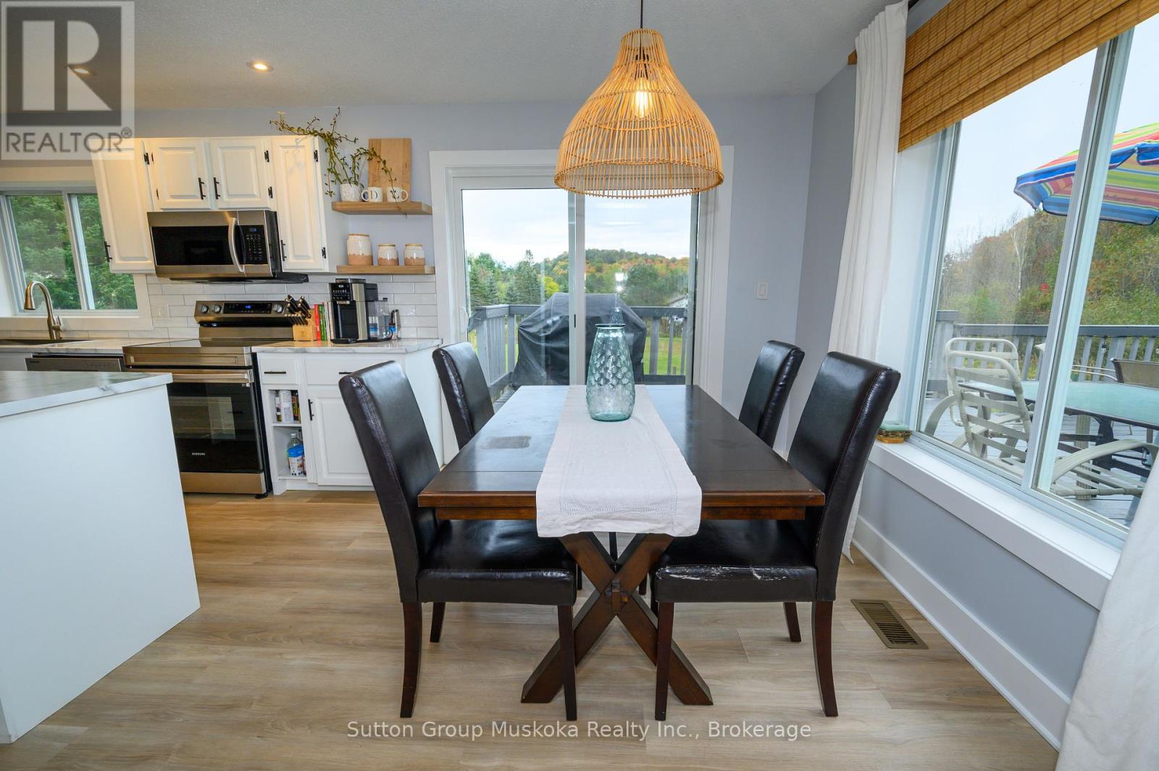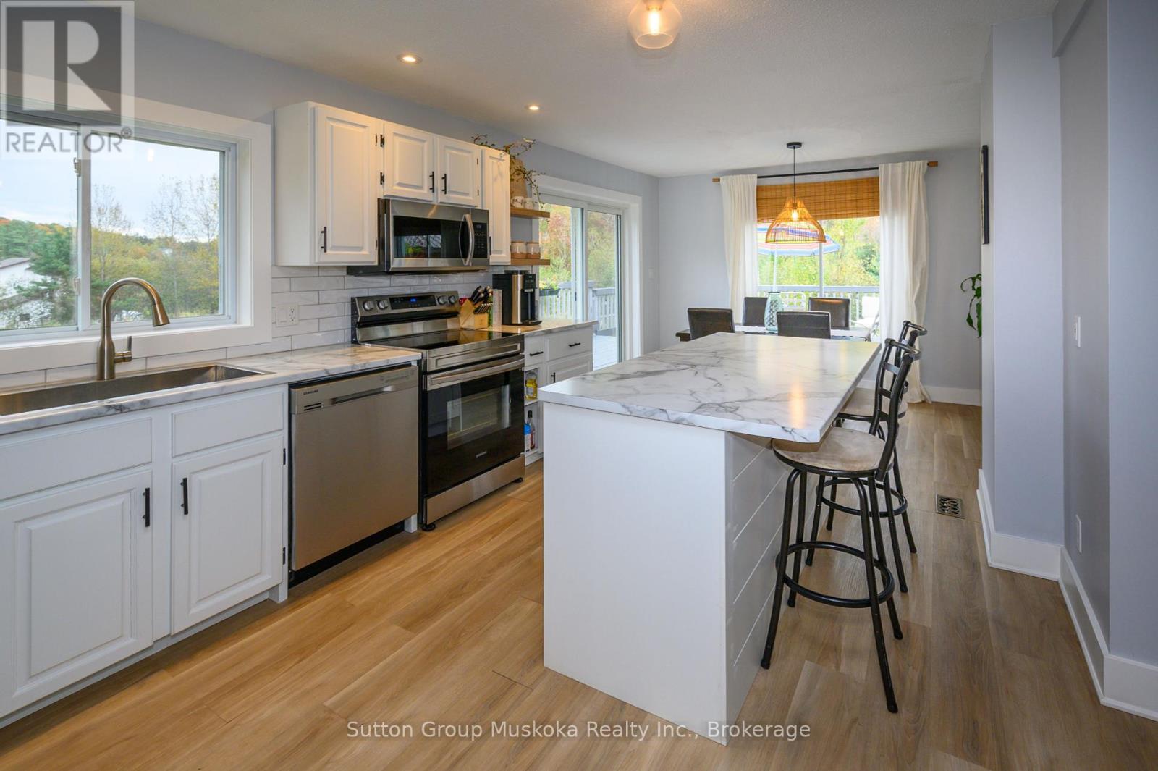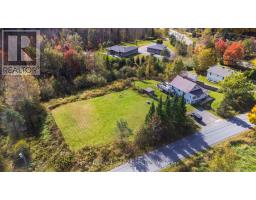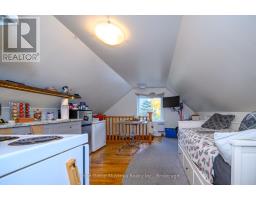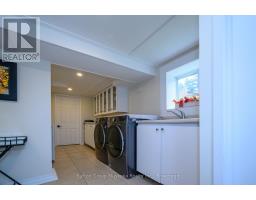185 South Fairy Lake Road Huntsville, Ontario P1H 1R3
$649,900
This 5 bed 3 bath home boasts a separate second floor In-Law suite & a lower level In-Law suite. Located close to the amenities, schools, services & shopping of Downtown Huntsville, it sits on 1.48 acres of beautiful Rural property. The main floor is home to a 3 bedroom spacious living area w/ Primary bedroom & walk-in closet. The 4 piece bathroom is off the hallway. The kitchen, dining/living room is an open concept w/ site lines throughout the space overlooking the beautiful foliage off the rear & side yards. Walking out onto the spacious, yet private deck, offers a great area for enjoying friends & family in a peaceful natural environment. The second floor is home to a private, 1 bed 1 bath In-Law with its own entrance off the main deck. The lower level of the house offers an excellent space for the In-Laws or older children to have a private living area within the home. With its own bathroom, bedroom, kitchenette and private entrance, this makes a perfect property for an extended family. The large in town property has a big open space beside the house for kids to play &/or for a garden. The firepit in the open yard makes for nights of adventure and fun. The home comes complete with a fenced in area at the back of the house making it private & pet friendly for dogs. The septic is circa 2021, furnace installed approx. 2017. 2022 added new ductwork, converted propane furnace to gas, added new AC & new gas hot water tank. New appliances, kitchen island & counters, sink & faucet, painted cabinets, new kitchen hardware, new backsplash, patio door, trim & baseboard throughout, new interior doors & door hardware. Advance your position the real estate w/ the advantage of having multiple spaces for future use & opportunity. Due to the towns' increased need for rental housing it may be possible to create 3 rental apartments, with the help of a zoning amendment. The property is also large enough to sever. Buyers must do their own due diligence on these matters. (id:50886)
Property Details
| MLS® Number | X11884903 |
| Property Type | Single Family |
| Community Name | Brunel |
| AmenitiesNearBy | Hospital |
| ParkingSpaceTotal | 4 |
Building
| BathroomTotal | 3 |
| BedroomsAboveGround | 4 |
| BedroomsBelowGround | 1 |
| BedroomsTotal | 5 |
| Appliances | Dishwasher, Dryer, Freezer, Microwave, Refrigerator, Stove, Washer, Window Coverings |
| BasementDevelopment | Finished |
| BasementFeatures | Walk Out |
| BasementType | N/a (finished) |
| ConstructionStyleAttachment | Detached |
| CoolingType | Central Air Conditioning |
| ExteriorFinish | Vinyl Siding |
| FoundationType | Block |
| HeatingFuel | Natural Gas |
| HeatingType | Forced Air |
| StoriesTotal | 2 |
| Type | House |
Land
| Acreage | No |
| LandAmenities | Hospital |
| Sewer | Septic System |
| SizeDepth | 302 Ft |
| SizeFrontage | 253 Ft ,10 In |
| SizeIrregular | 253.87 X 302.01 Ft |
| SizeTotalText | 253.87 X 302.01 Ft|1/2 - 1.99 Acres |
| ZoningDescription | Rural Residential |
Rooms
| Level | Type | Length | Width | Dimensions |
|---|---|---|---|---|
| Second Level | Bedroom | 2.44 m | 3.81 m | 2.44 m x 3.81 m |
| Second Level | Kitchen | 4.42 m | 2.16 m | 4.42 m x 2.16 m |
| Lower Level | Living Room | 8.61 m | 3.15 m | 8.61 m x 3.15 m |
| Lower Level | Bathroom | 2.39 m | 2.03 m | 2.39 m x 2.03 m |
| Lower Level | Bedroom | 3.2 m | 3.35 m | 3.2 m x 3.35 m |
| Main Level | Living Room | 5.64 m | 3.25 m | 5.64 m x 3.25 m |
| Main Level | Bedroom | 3.25 m | 2.24 m | 3.25 m x 2.24 m |
| Main Level | Bedroom | 3.51 m | 2.18 m | 3.51 m x 2.18 m |
| Main Level | Dining Room | 2.13 m | 3.35 m | 2.13 m x 3.35 m |
| Main Level | Kitchen | 4.39 m | 3.35 m | 4.39 m x 3.35 m |
| Main Level | Bathroom | 1.47 m | 2.49 m | 1.47 m x 2.49 m |
| Main Level | Primary Bedroom | 4.57 m | 2.34 m | 4.57 m x 2.34 m |
https://www.realtor.ca/real-estate/27720313/185-south-fairy-lake-road-huntsville-brunel-brunel
Interested?
Contact us for more information
Gerry Lantaigne
Salesperson
9 Chaffey St
Huntsville, Ontario P1H 1H4

