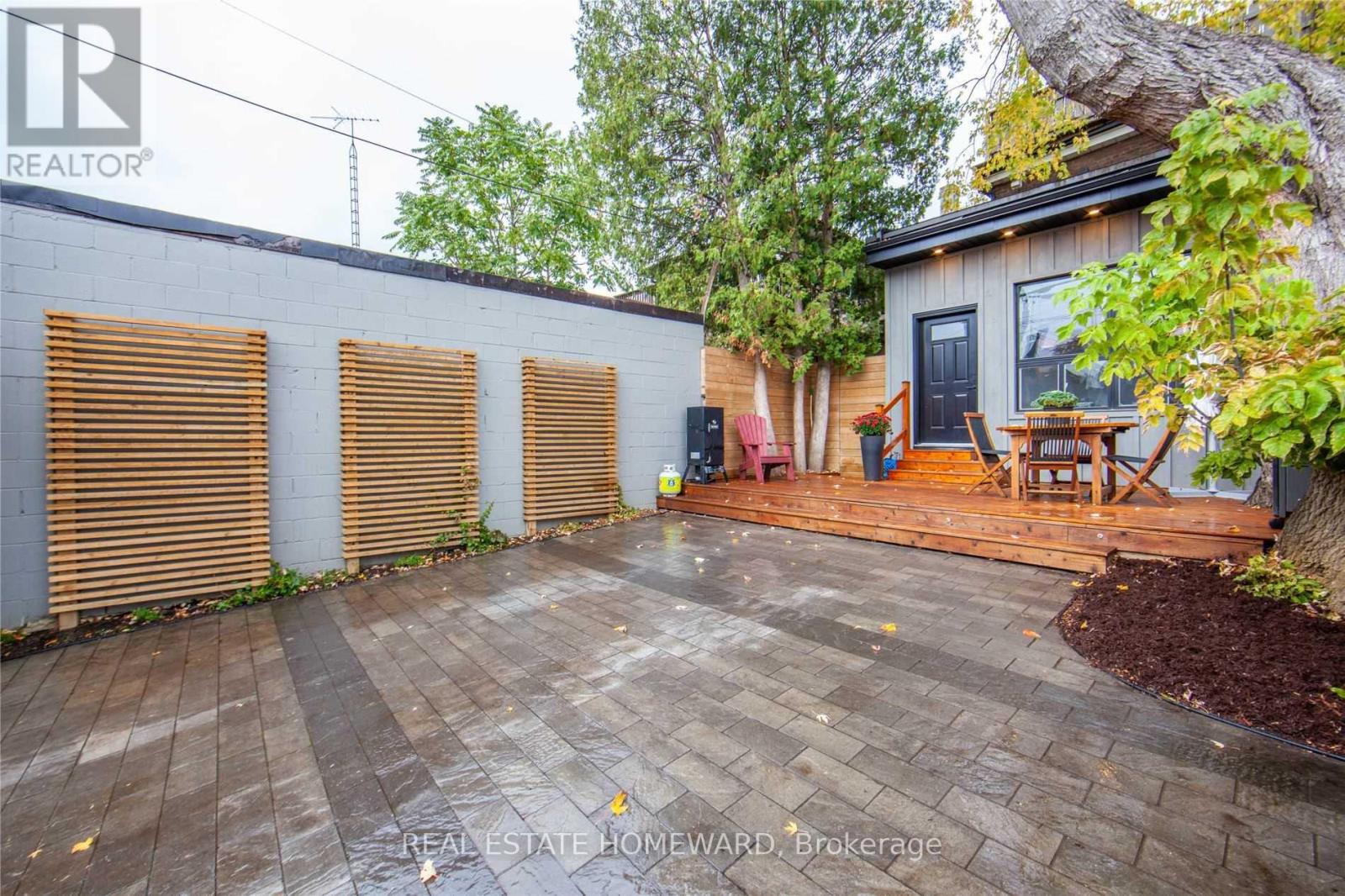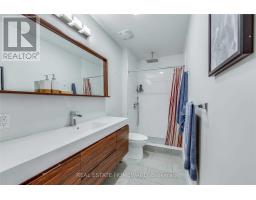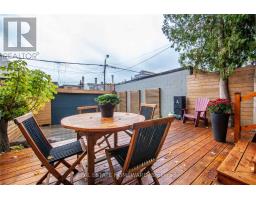185 Strathmore (Main&lower) Boulevard Toronto, Ontario M4J 1P4
$3,500 Monthly
Step into 185 Strathmore Blvd and experience a vibrant, well-designed space right in the heart of the Danforth. This bright unit boasts high ceilings and a neutral color palette that makes the entire space feel open, fresh, and filled with natural light.Every corner of this home is designed for comfort. With a large bedroom, two full bathrooms, and a spacious den that can easily double as a second bedroom or home office, the layout is as flexible as your needs. The abundance of storage space means you'll have plenty of room to stay organized. And with heat and hydro included in your rent, you'll have one less thing to worry about!Location-wise, it doesnt get better. Just a 3-minute walk to Greenwood Station, youll have easy access to everything the Danforth has to offergreat shops, local parks, and fantastic dining. Need a place to relax? The private backyard patio is the perfect retreat. Plus, you'll have the convenience of a secure parking spot with a roll-up garage door.185 Strathmore Blvd is all about making life easy, comfortable, and exciting. Its a place that truly fits your lifestyle in one of Torontos most vibrant neighborhoods! **** EXTRAS **** Pictures from previous listing (id:50886)
Property Details
| MLS® Number | E10422257 |
| Property Type | Single Family |
| Community Name | Danforth Village-East York |
| ParkingSpaceTotal | 1 |
Building
| BathroomTotal | 2 |
| BedroomsAboveGround | 1 |
| BedroomsBelowGround | 1 |
| BedroomsTotal | 2 |
| Appliances | Garage Door Opener Remote(s), Dishwasher, Dryer, Microwave, Refrigerator, Stove, Washer |
| BasementDevelopment | Finished |
| BasementType | N/a (finished) |
| ConstructionStyleAttachment | Semi-detached |
| CoolingType | Central Air Conditioning |
| ExteriorFinish | Brick |
| FireplacePresent | Yes |
| FireplaceType | Insert |
| FoundationType | Concrete |
| HeatingFuel | Natural Gas |
| HeatingType | Forced Air |
| StoriesTotal | 3 |
| SizeInterior | 1099.9909 - 1499.9875 Sqft |
| Type | House |
| UtilityWater | Municipal Water |
Land
| Acreage | No |
| Sewer | Sanitary Sewer |
Rooms
| Level | Type | Length | Width | Dimensions |
|---|---|---|---|---|
| Lower Level | Bedroom | 7 m | 3.15 m | 7 m x 3.15 m |
| Lower Level | Bathroom | 3.15 m | 1.98 m | 3.15 m x 1.98 m |
| Lower Level | Laundry Room | 4.09 m | 2.92 m | 4.09 m x 2.92 m |
| Ground Level | Living Room | 4.193 m | 3.25 m | 4.193 m x 3.25 m |
| Ground Level | Dining Room | 3.58 m | 4.17 m | 3.58 m x 4.17 m |
| Ground Level | Kitchen | 4.42 m | 3.86 m | 4.42 m x 3.86 m |
| Ground Level | Den | 4.83 m | 4.37 m | 4.83 m x 4.37 m |
| Ground Level | Bathroom | 3.25 m | 1.42 m | 3.25 m x 1.42 m |
Interested?
Contact us for more information
Takara Jones
Salesperson
1858 Queen Street E.
Toronto, Ontario M4L 1H1































