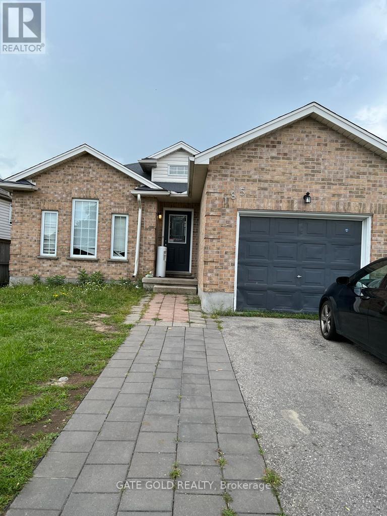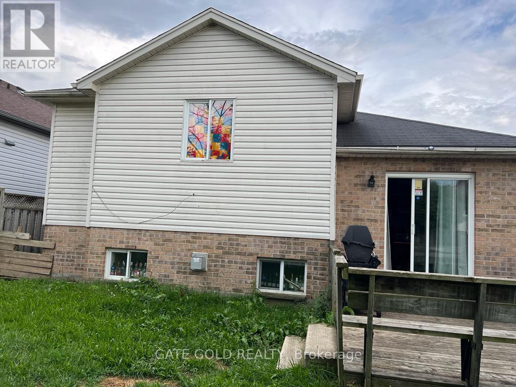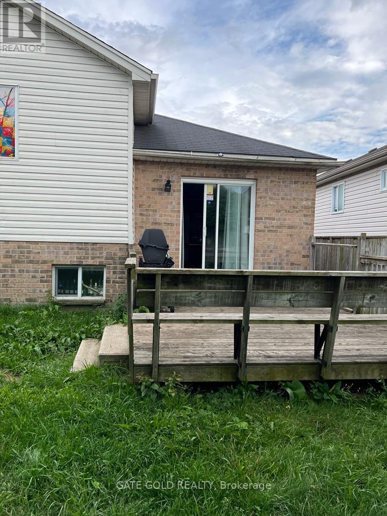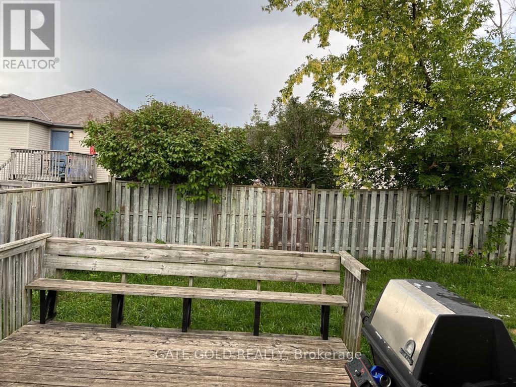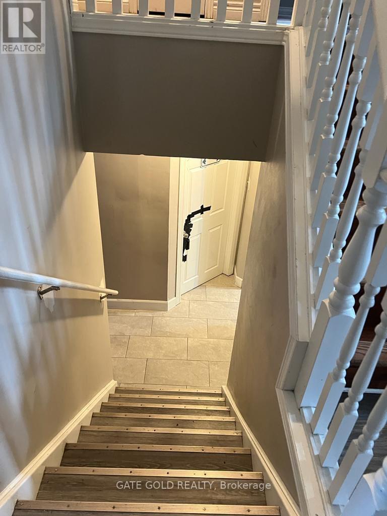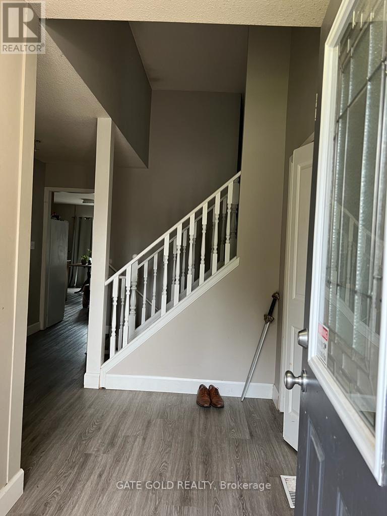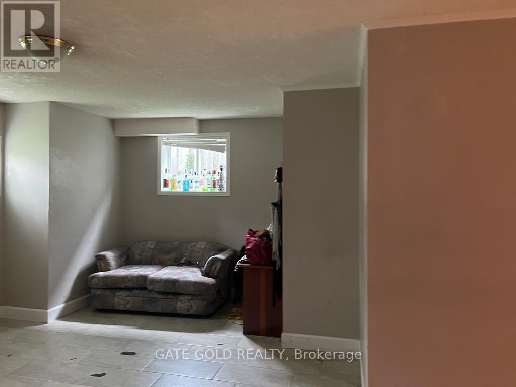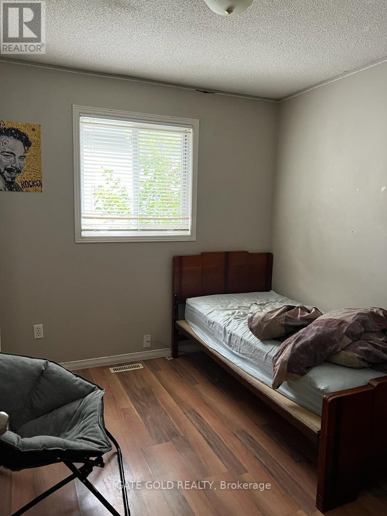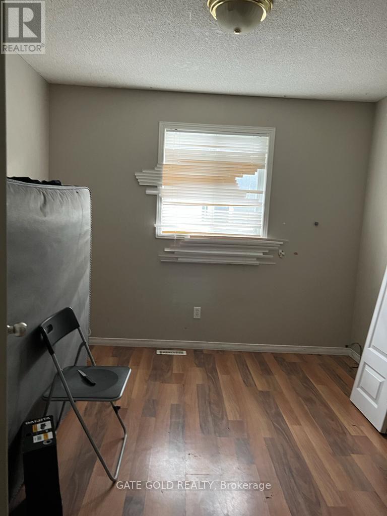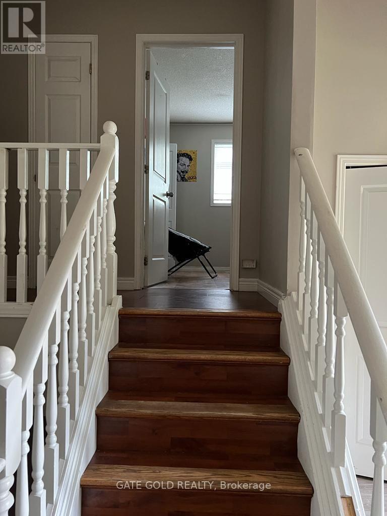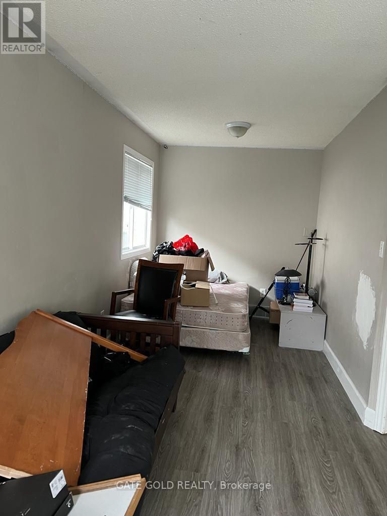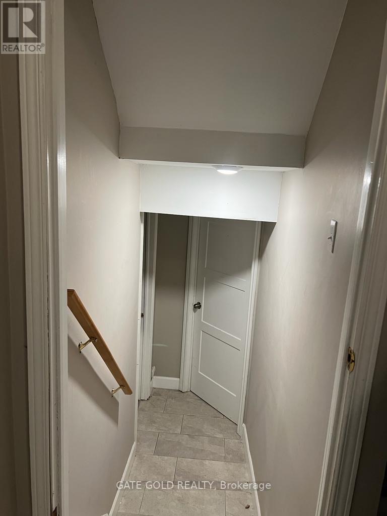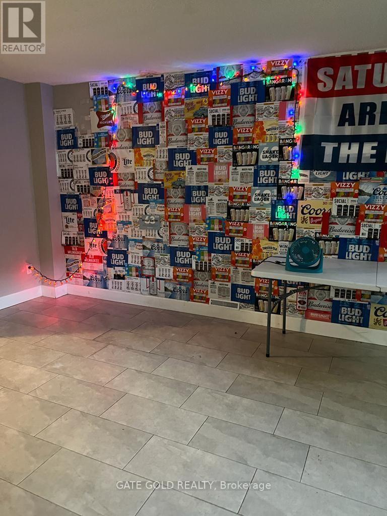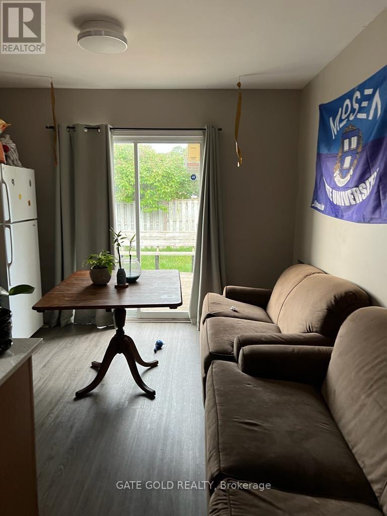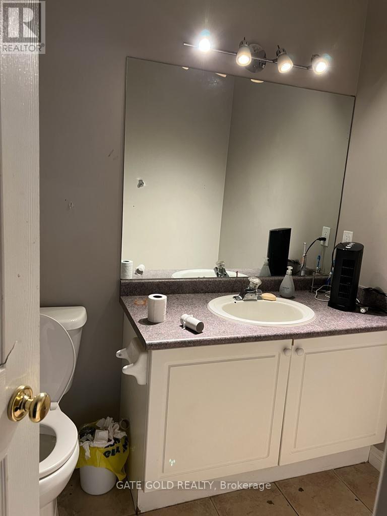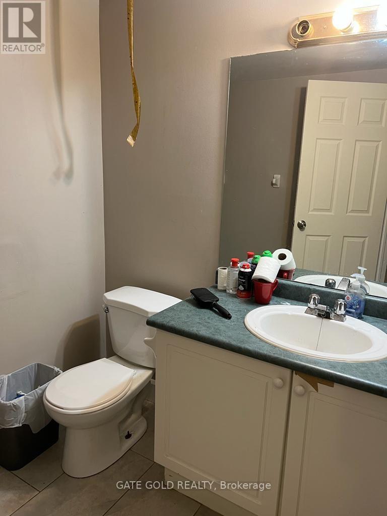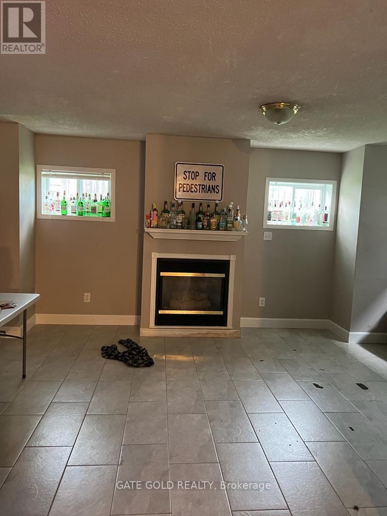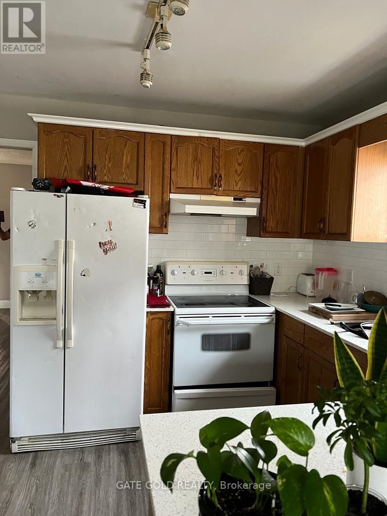185 Thurman Circle London East, Ontario N5V 4Z1
8 Bedroom
2 Bathroom
1,100 - 1,500 ft2
Central Air Conditioning
Heat Pump, Not Known
$699,999
This clean and well kept home is ideally located just minutes by bus to Fanshawe college with groceries, shopping and downtown amenities nearby. positive cash flow. currently rented for $4200. Featuring no carpet house, single car Garage, ample parking and fully fenced backyard, this property offers both comfort and convenience in a desirable area, spacious 6 bedrooms 2 washrooms. tenant willing to continue. New installed heat pump. (id:50886)
Property Details
| MLS® Number | X12505990 |
| Property Type | Single Family |
| Community Name | East D |
| Amenities Near By | Public Transit |
| Features | Carpet Free |
| Parking Space Total | 4 |
Building
| Bathroom Total | 2 |
| Bedrooms Above Ground | 2 |
| Bedrooms Below Ground | 6 |
| Bedrooms Total | 8 |
| Appliances | Water Heater, Water Meter |
| Basement Development | Finished |
| Basement Type | N/a (finished) |
| Construction Style Attachment | Detached |
| Cooling Type | Central Air Conditioning |
| Exterior Finish | Brick |
| Foundation Type | Unknown |
| Heating Fuel | Electric, Natural Gas |
| Heating Type | Heat Pump, Not Known |
| Size Interior | 1,100 - 1,500 Ft2 |
| Type | House |
| Utility Water | Municipal Water |
Parking
| Attached Garage | |
| Garage |
Land
| Acreage | No |
| Land Amenities | Public Transit |
| Sewer | Sanitary Sewer |
| Size Depth | 105 Ft |
| Size Frontage | 41 Ft |
| Size Irregular | 41 X 105 Ft |
| Size Total Text | 41 X 105 Ft |
Rooms
| Level | Type | Length | Width | Dimensions |
|---|---|---|---|---|
| Second Level | Bedroom | 4.26 m | 3.69 m | 4.26 m x 3.69 m |
| Second Level | Bedroom | 3.59 m | 3.69 m | 3.59 m x 3.69 m |
| Second Level | Bedroom | 3.76 m | 3.98 m | 3.76 m x 3.98 m |
| Main Level | Kitchen | 4.056 m | 3.01 m | 4.056 m x 3.01 m |
| Main Level | Dining Room | 4.056 m | 2.9 m | 4.056 m x 2.9 m |
| Main Level | Bedroom | 4.57 m | 3.53 m | 4.57 m x 3.53 m |
| Main Level | Bedroom | 4.01 m | 3.1 m | 4.01 m x 3.1 m |
| Main Level | Bedroom | 3.3 m | 3.2 m | 3.3 m x 3.2 m |
Utilities
| Cable | Installed |
| Electricity | Installed |
| Sewer | Installed |
https://www.realtor.ca/real-estate/29063870/185-thurman-circle-london-east-east-d-east-d
Contact Us
Contact us for more information
Krupang Pandya
Broker
Livio Real Estate
109 Kennedy Rd S Unit B
Brampton, Ontario L6W 3G3
109 Kennedy Rd S Unit B
Brampton, Ontario L6W 3G3
(905) 793-2800
(905) 793-2807
www.liviorealestate.ca/

