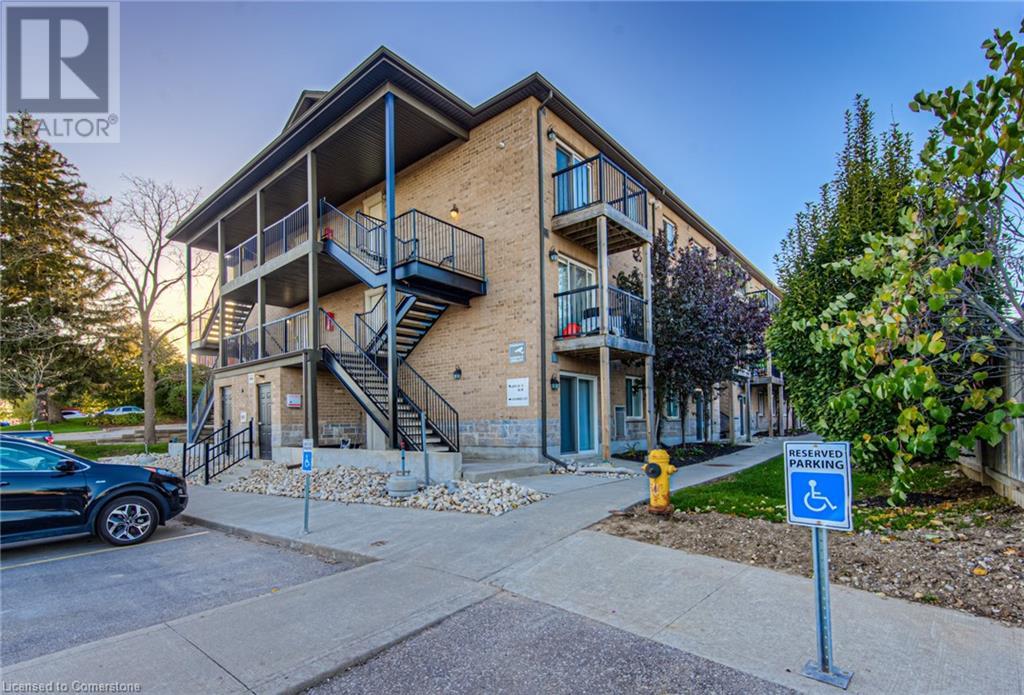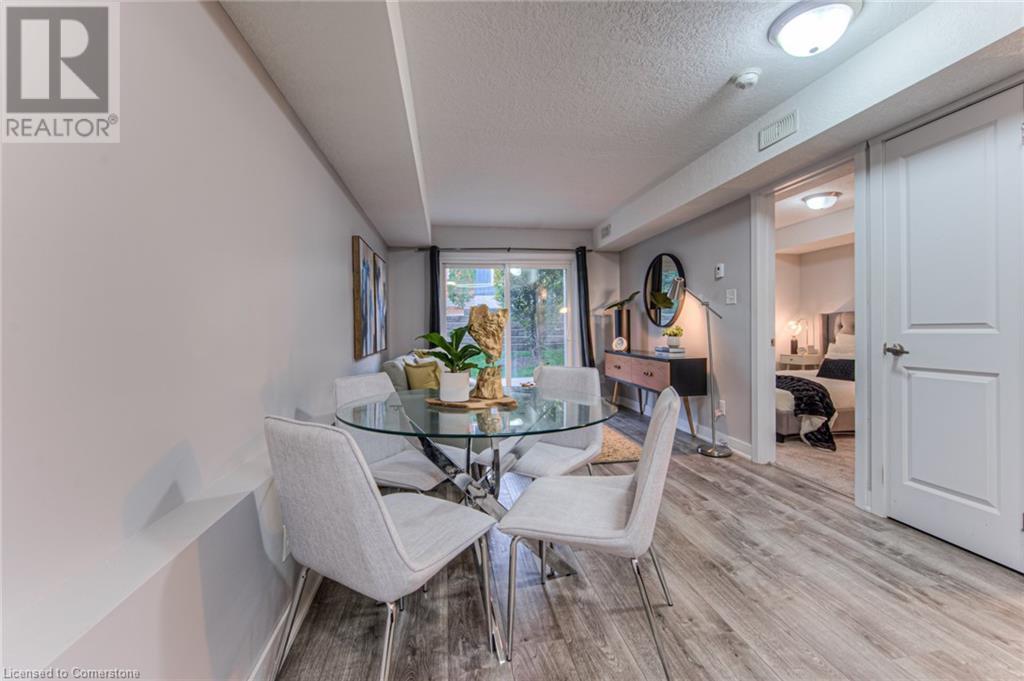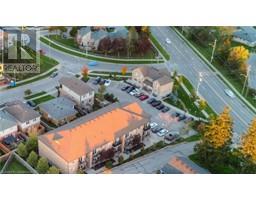185 Windale Crescent Unit# 4c Kitchener, Ontario N2E 0G3
$1,795 MonthlyOther, See Remarks, Water
WELCOME TO WINDALE RESIDENCES! This cozy 1 bedroom unit offers modern finishes throughout! The perfect place to call home for young business professionals offering a carefree, low-maintenance lifestyle. Tucked in this West Kitchener neighbourhood, walking distance to Sunrise Centre, close to all amenities, I-Express bus lines to LRT & University of Waterloo with easy access to Highway 7/8. In-suite laundry, 1 parking space, over 500sqft, stainless steel appliances, balcony, and visitor parking. Water is included in the rent. Gas, hydro, parking, and tenant insurance are to be paid by the tenant(s). Good credit is required, and a full application must be submitted. AVAILABLE June 1st. (id:50886)
Property Details
| MLS® Number | 40721649 |
| Property Type | Single Family |
| Amenities Near By | Park, Public Transit, Schools, Shopping |
| Equipment Type | None |
| Features | Southern Exposure, Balcony, Paved Driveway |
| Parking Space Total | 1 |
| Rental Equipment Type | None |
Building
| Bathroom Total | 1 |
| Bedrooms Above Ground | 1 |
| Bedrooms Total | 1 |
| Appliances | Dryer, Refrigerator, Stove, Washer |
| Basement Type | None |
| Constructed Date | 2015 |
| Construction Style Attachment | Attached |
| Cooling Type | Central Air Conditioning |
| Exterior Finish | Brick, Stone |
| Foundation Type | Poured Concrete |
| Heating Fuel | Natural Gas |
| Heating Type | Boiler, Forced Air |
| Stories Total | 1 |
| Size Interior | 535 Ft2 |
| Type | Apartment |
| Utility Water | Municipal Water |
Land
| Acreage | No |
| Land Amenities | Park, Public Transit, Schools, Shopping |
| Sewer | Municipal Sewage System |
| Size Total Text | Unknown |
| Zoning Description | R2 |
Rooms
| Level | Type | Length | Width | Dimensions |
|---|---|---|---|---|
| Main Level | 4pc Bathroom | Measurements not available | ||
| Main Level | Laundry Room | Measurements not available | ||
| Main Level | Bedroom | 10'11'' x 9'6'' | ||
| Main Level | Living Room | 11'1'' x 9'6'' | ||
| Main Level | Dining Room | 6'10'' x 9'6'' | ||
| Main Level | Kitchen | 6'10'' x 9'10'' |
https://www.realtor.ca/real-estate/28217640/185-windale-crescent-unit-4c-kitchener
Contact Us
Contact us for more information
Faisal Susiwala
Broker of Record
www.homeshack.com/
www.facebook.com/faisalsusiwalaremax
www.linkedin.com/profile/view?id=92389546&trk=tab_pro
twitter.com/#!/FaisalSusiwala
1400 Bishop St. N.
Cambridge, Ontario N1R 6W8
(519) 740-3690
www.homeshack.com/
www.facebook.com/faisalsusiwalaremax
www.linkedin.com/profile/view?id=92389546&trk=tab_pro
twitter.com/#!/FaisalSusiwala































