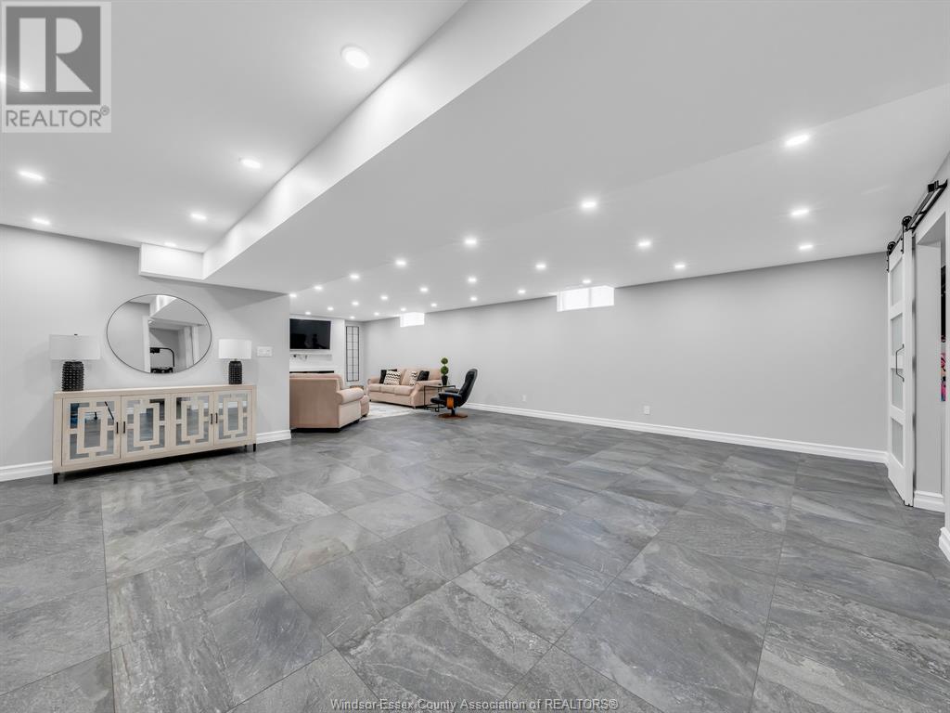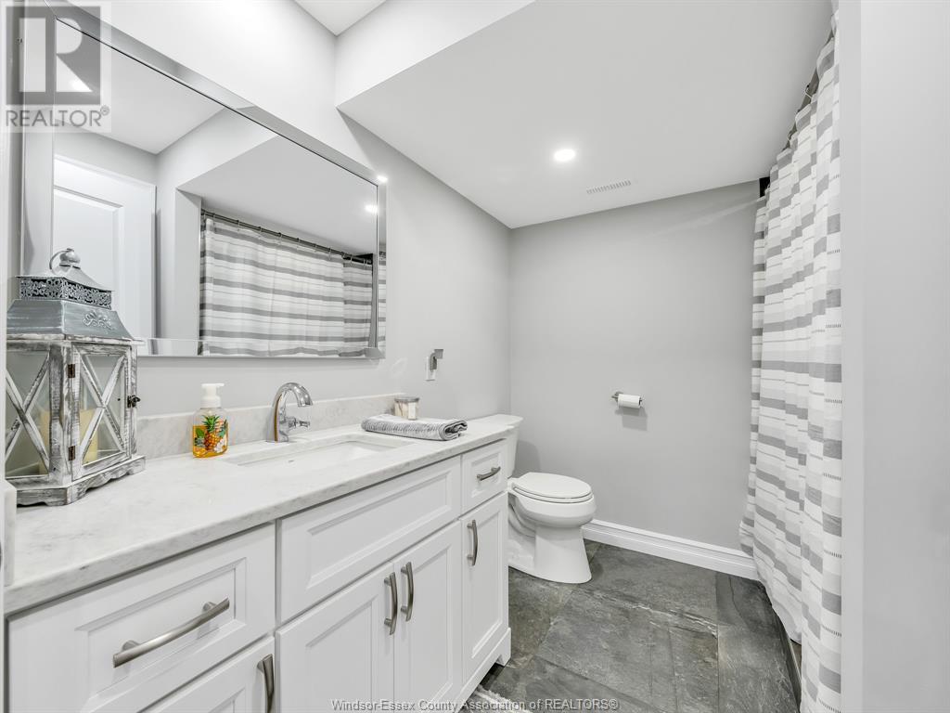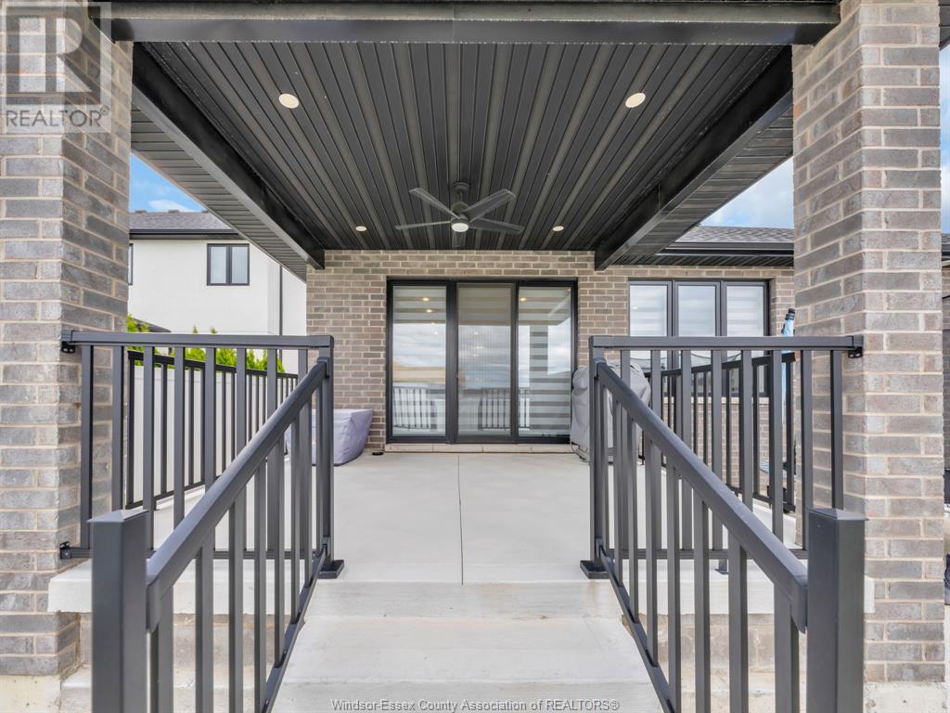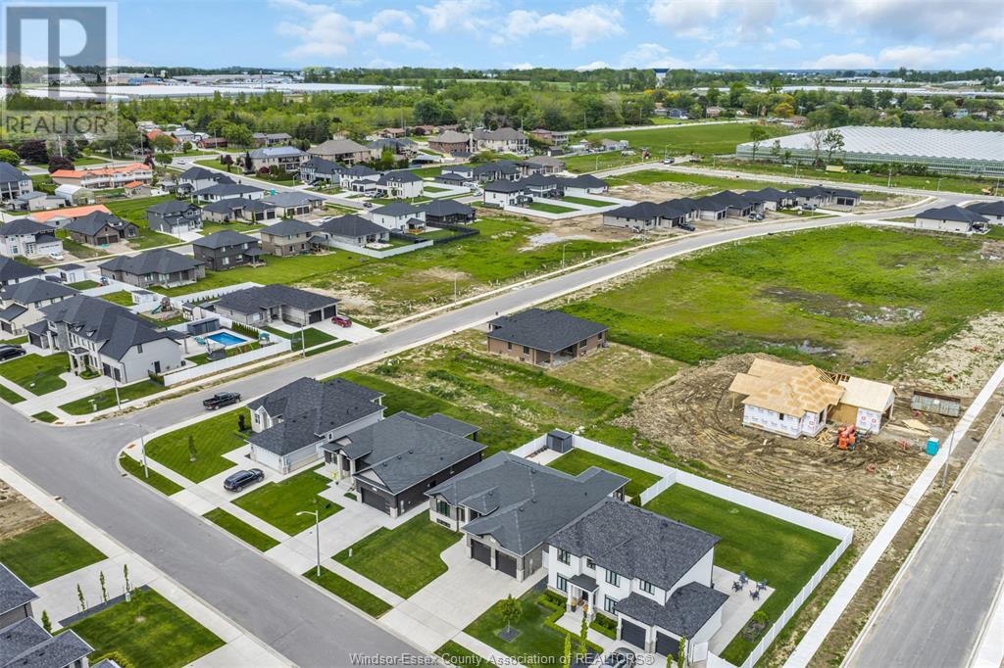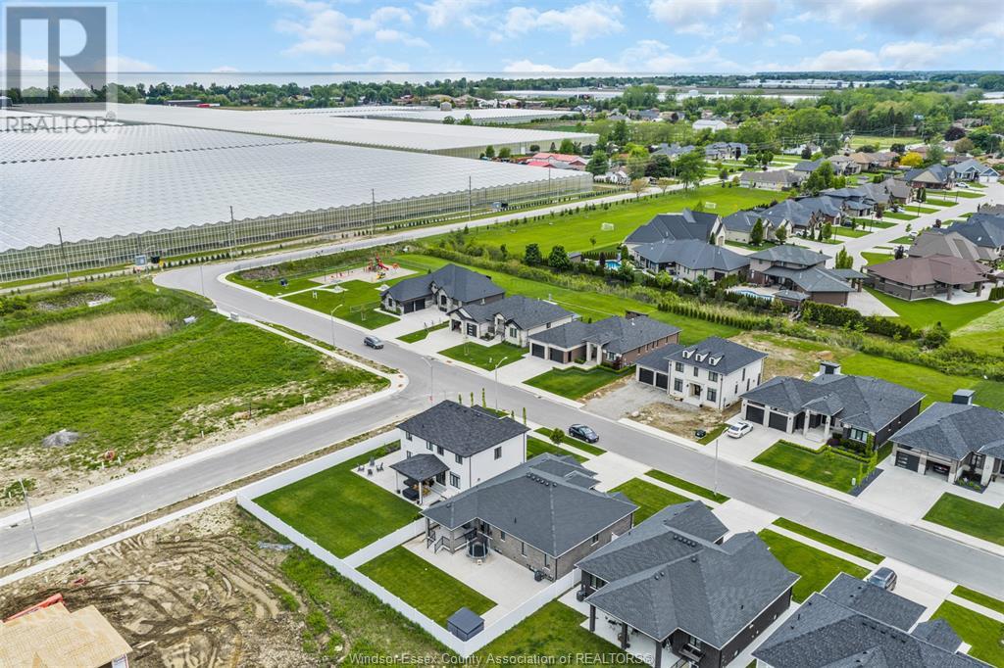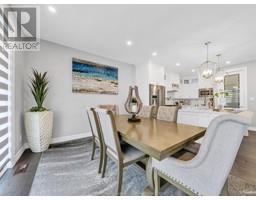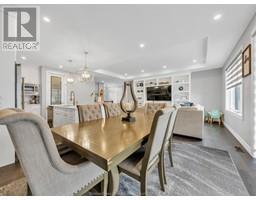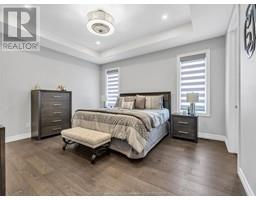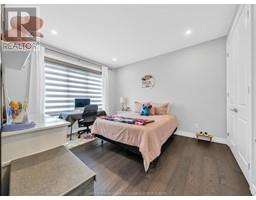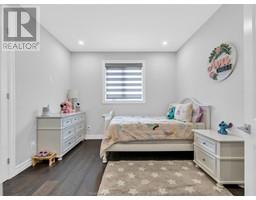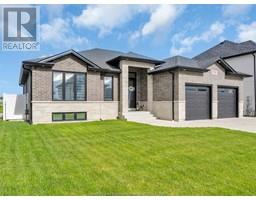1850 Queens Valley Drive Kingsville, Ontario N9Y 0G6
$799,900
Beautifully updated 1,800 sq.ft home with a fully finished basement offers modern comfort and style with high-end custom features throughout. Inside, you'll find 8-foot interior doors and an open-concept layout enhanced by custom cabinetry in the kitchen and bathrooms. The chef-inspired kitchen includes a pasta pot filler, under-cabinet lighting, premium appliances and a walk-in pantry. Upstairs, a custom-built entertainment unit adds functionality, while the downstairs living area features a sleek built-in fireplace. Smart touches include WiFi-enabled garage door openers, a gas line for a garage heater and security cameras. The fully fenced yard features a sprinkler system and tinted front windows provide added privacy. Outdoor living is made easy with a covered porch, a large cement pad for gatherings and a beautiful private vinyl fence. Additional upgrades include custom blinds & an abundance of lighting. This move-in ready home blends luxury, technology and practicality! Own it today! (id:50886)
Property Details
| MLS® Number | 25013019 |
| Property Type | Single Family |
| Features | Double Width Or More Driveway, Concrete Driveway, Finished Driveway, Front Driveway |
Building
| Bathroom Total | 3 |
| Bedrooms Above Ground | 3 |
| Bedrooms Below Ground | 3 |
| Bedrooms Total | 6 |
| Appliances | Dishwasher, Dryer, Microwave, Refrigerator, Stove, Washer |
| Architectural Style | Ranch |
| Constructed Date | 2021 |
| Construction Style Attachment | Detached |
| Cooling Type | Central Air Conditioning |
| Exterior Finish | Brick, Stone |
| Fireplace Fuel | Electric |
| Fireplace Present | Yes |
| Fireplace Type | Insert |
| Flooring Type | Ceramic/porcelain, Hardwood |
| Foundation Type | Concrete |
| Heating Fuel | Natural Gas |
| Heating Type | Forced Air, Furnace |
| Stories Total | 1 |
| Size Interior | 1,800 Ft2 |
| Total Finished Area | 1800 Sqft |
| Type | House |
Parking
| Attached Garage | |
| Garage | |
| Inside Entry |
Land
| Acreage | No |
| Fence Type | Fence |
| Size Irregular | 60.7x121.06 Ft |
| Size Total Text | 60.7x121.06 Ft |
| Zoning Description | Res |
Rooms
| Level | Type | Length | Width | Dimensions |
|---|---|---|---|---|
| Lower Level | 3pc Bathroom | Measurements not available | ||
| Lower Level | Other | Measurements not available | ||
| Lower Level | Storage | Measurements not available | ||
| Lower Level | Utility Room | Measurements not available | ||
| Lower Level | Bedroom | Measurements not available | ||
| Lower Level | Bedroom | Measurements not available | ||
| Lower Level | Bedroom | Measurements not available | ||
| Lower Level | Family Room/fireplace | Measurements not available | ||
| Main Level | 4pc Ensuite Bath | Measurements not available | ||
| Main Level | 3pc Bathroom | Measurements not available | ||
| Main Level | Laundry Room | Measurements not available | ||
| Main Level | Bedroom | Measurements not available | ||
| Main Level | Bedroom | Measurements not available | ||
| Main Level | Primary Bedroom | Measurements not available | ||
| Main Level | Family Room | Measurements not available | ||
| Main Level | Eating Area | Measurements not available | ||
| Main Level | Kitchen | Measurements not available |
https://www.realtor.ca/real-estate/28365473/1850-queens-valley-drive-kingsville
Contact Us
Contact us for more information
Zi Haifa
Real Estate Agent
(519) 326-7774
(877) 326-8661
zi-haifa.c21.ca/
150 Talbot St. East
Leamington, Ontario N8H 1M1
(519) 326-8661
(519) 326-7774
c21localhometeam.ca/























