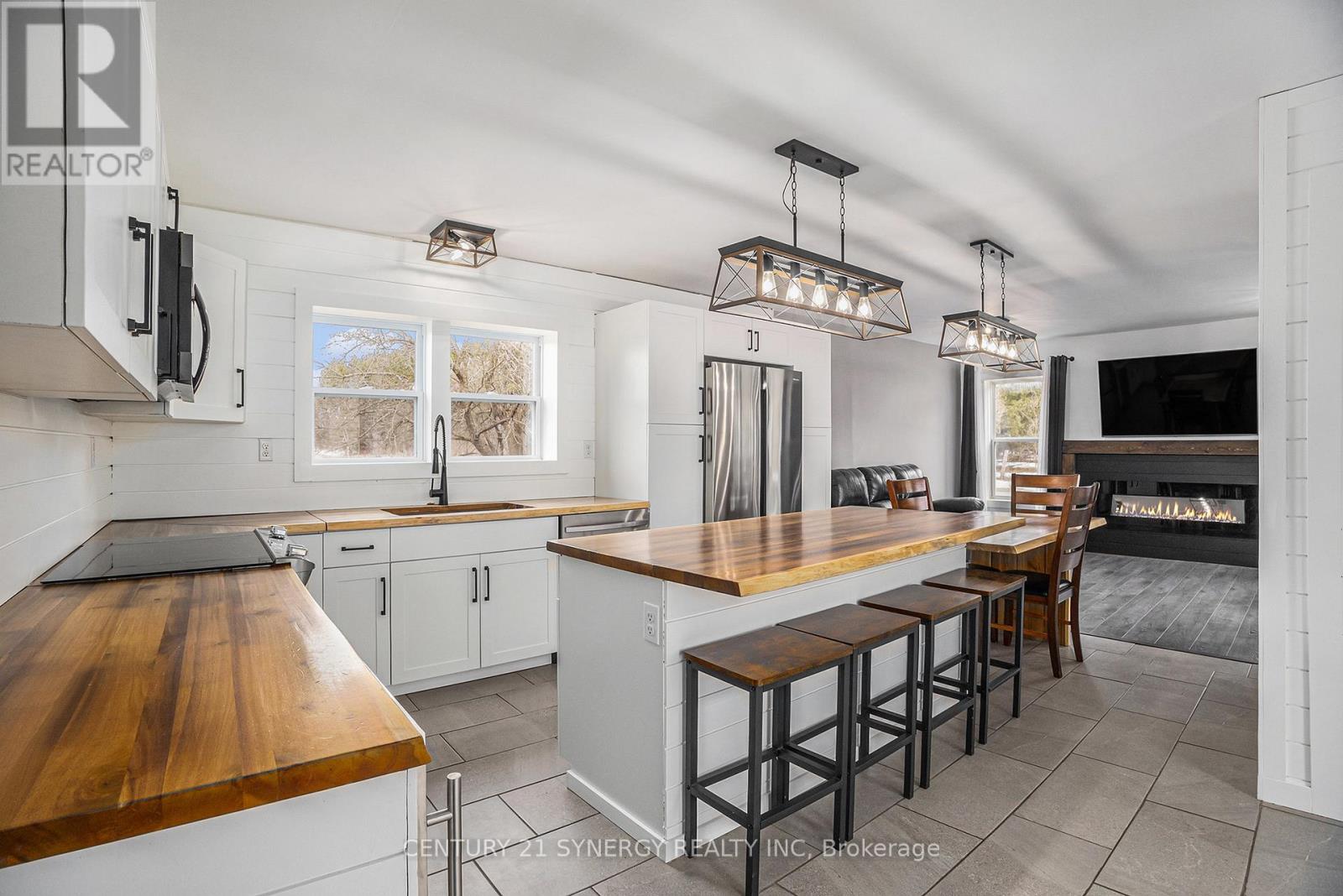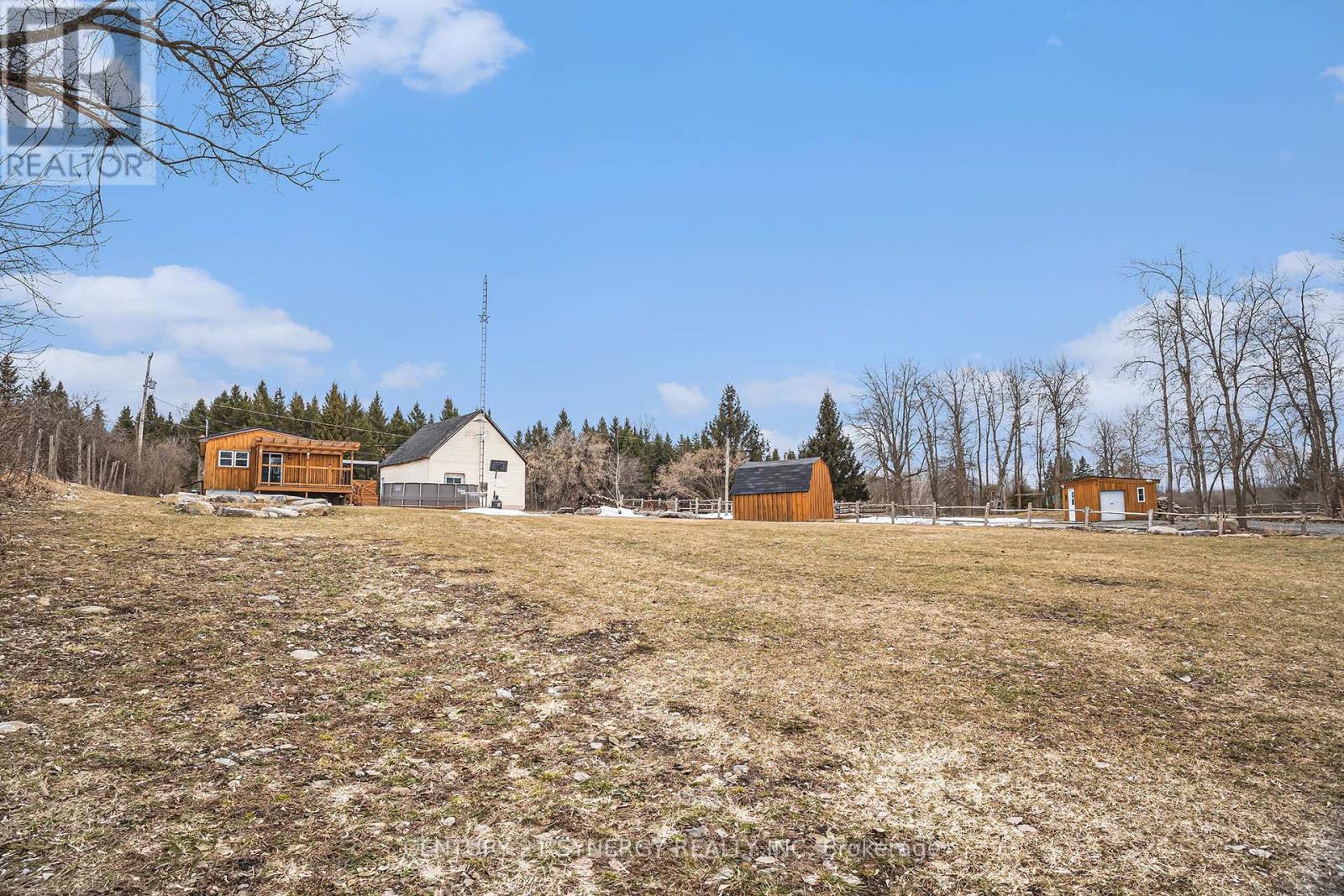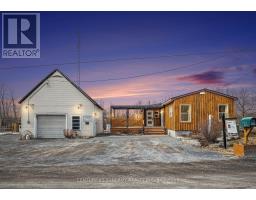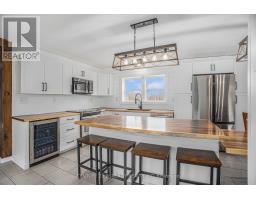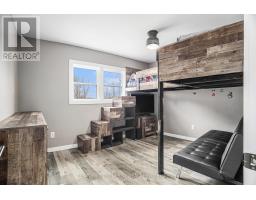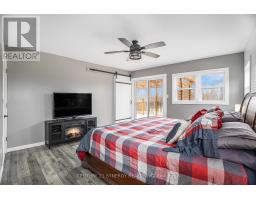18545 Kenyon Concession Rd 4 Road North Glengarry, Ontario K0C 1T0
$385,000
Experience the perfect blend of modern updates and rural tranquility in this beautifully renovated 2-bedroom, 2-bathroom bungalow. Situated on a peaceful 3.83-acre lot with no rear neighbors, this private retreat features a serene pond and picturesque surroundings. Inside, the stylish kitchen is a chef's delight, boasting stainless steel appliances and butcher block countertops ideal for cooking and entertaining. The inviting living room, complete with an electric fireplace, offers a cozy space to unwind. The primary bedroom serves as a luxurious retreat with a walk-in closet, a 3-piece ensuite, and direct access to a 12' x 16' deck. Meanwhile, the second bedroom features a charming loft bed, maximizing space for guests or extra storage. Step outside to a beautifully landscaped yard designed for relaxation and enjoyment. Take a dip in the above-ground pool, lounge under the 12' x 24' pergola on the front deck, or simply savor the peaceful surroundings. A large double detached garage provides ample parking, while an outbuilding equipped with electricity and a wood-burning fireplace offers the perfect space for hobbies or additional storage. Looking for a hobby farm? This property offers the perfect opportunity to turn your dream into reality! With plenty of space to raise animals, you can enjoy fresh eggs every morning from your own chickens. This exceptional property seamlessly combines country charm with modern convenience. Don't miss your chance! Schedule your private viewing today! Offers to be presented April 2nd @ 7:30pm (id:50886)
Property Details
| MLS® Number | X12050733 |
| Property Type | Single Family |
| Community Name | 720 - North Glengarry (Kenyon) Twp |
| Equipment Type | Propane Tank |
| Features | Sump Pump |
| Parking Space Total | 18 |
| Rental Equipment Type | Propane Tank |
Building
| Bathroom Total | 2 |
| Bedrooms Above Ground | 2 |
| Bedrooms Total | 2 |
| Amenities | Fireplace(s) |
| Appliances | Dishwasher, Dryer, Hood Fan, Microwave, Washer, Refrigerator |
| Architectural Style | Bungalow |
| Basement Development | Unfinished |
| Basement Type | Crawl Space (unfinished) |
| Construction Style Attachment | Detached |
| Cooling Type | Central Air Conditioning |
| Exterior Finish | Wood |
| Fireplace Present | Yes |
| Fireplace Total | 1 |
| Foundation Type | Block |
| Heating Fuel | Propane |
| Heating Type | Forced Air |
| Stories Total | 1 |
| Type | House |
Parking
| Detached Garage | |
| Garage |
Land
| Acreage | Yes |
| Sewer | Holding Tank |
| Size Irregular | 363 X 460 Acre |
| Size Total Text | 363 X 460 Acre|2 - 4.99 Acres |
Rooms
| Level | Type | Length | Width | Dimensions |
|---|---|---|---|---|
| Main Level | Kitchen | 4.94 m | 4.83 m | 4.94 m x 4.83 m |
| Main Level | Living Room | 4.94 m | 3.33 m | 4.94 m x 3.33 m |
| Main Level | Primary Bedroom | 3.94 m | 4.22 m | 3.94 m x 4.22 m |
| Main Level | Bedroom | 2.91 m | 3 m | 2.91 m x 3 m |
| Main Level | Bathroom | 1.3 m | 3 m | 1.3 m x 3 m |
Utilities
| Cable | Installed |
Contact Us
Contact us for more information
Matt Gibbs
Salesperson
www.mattgibbsgroup.com/
www.facebook.com/mattgibbsgroup
2733 Lancaster Road, Unit 121
Ottawa, Ontario K1B 0A9
(613) 317-2121
(613) 903-7703
Jennifer Jennings
Salesperson
2733 Lancaster Road, Unit 121
Ottawa, Ontario K1B 0A9
(613) 317-2121
(613) 903-7703











