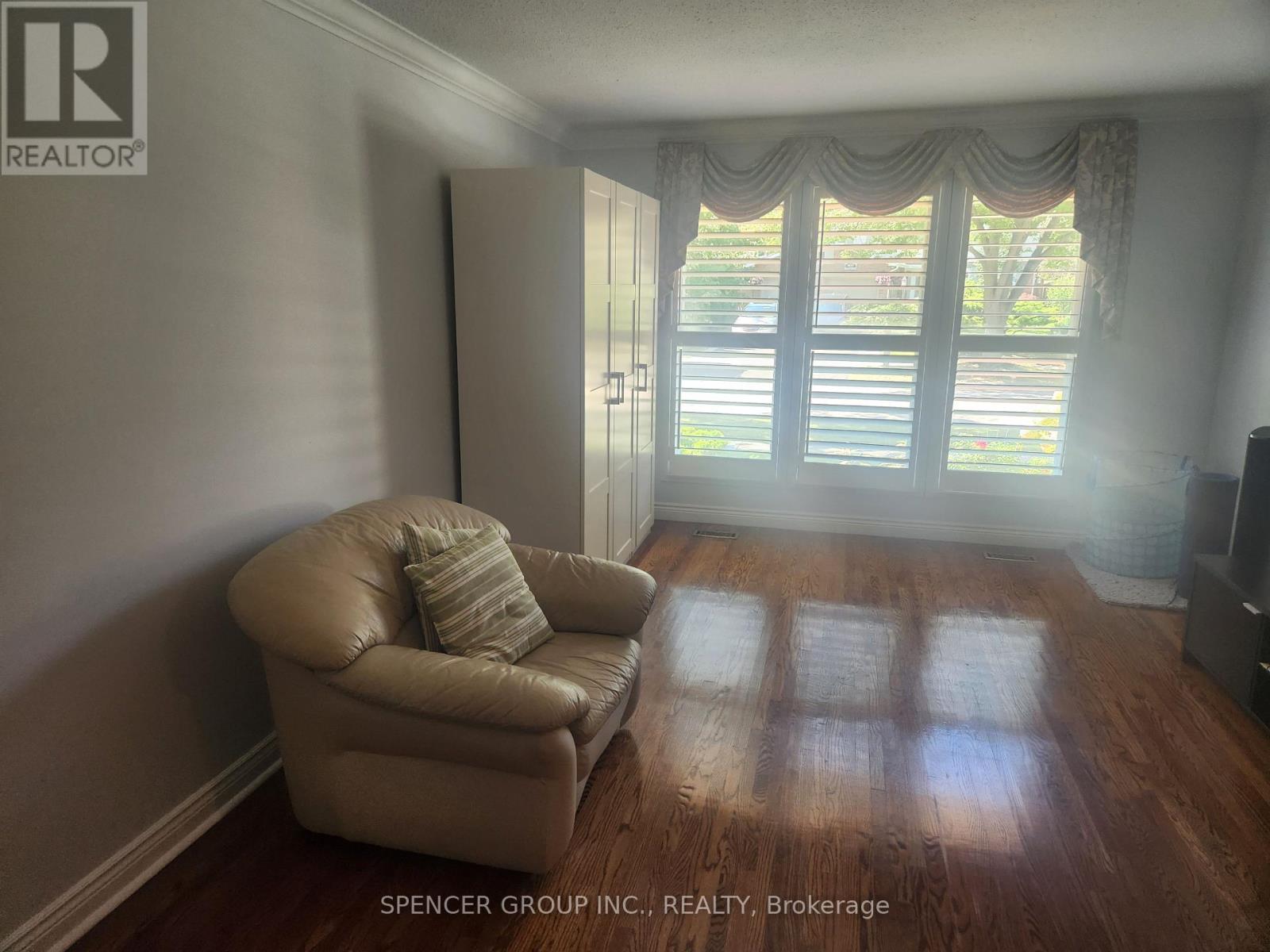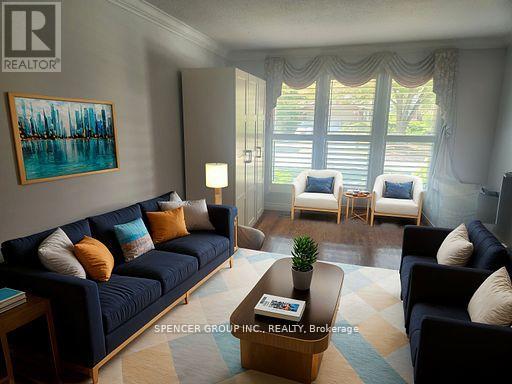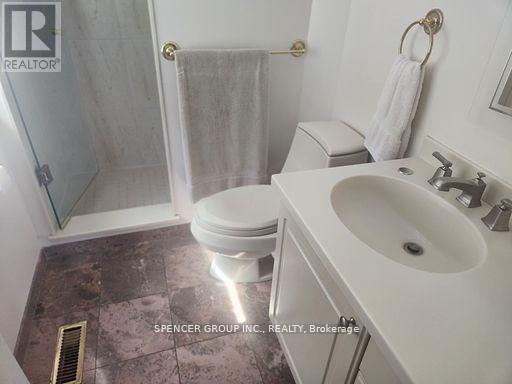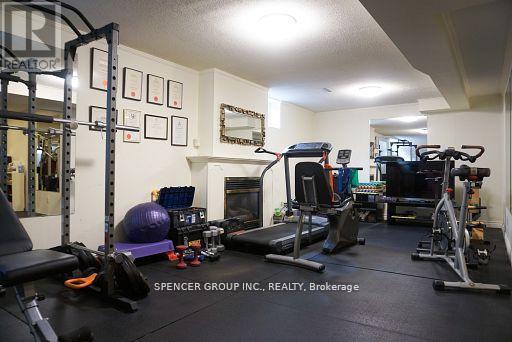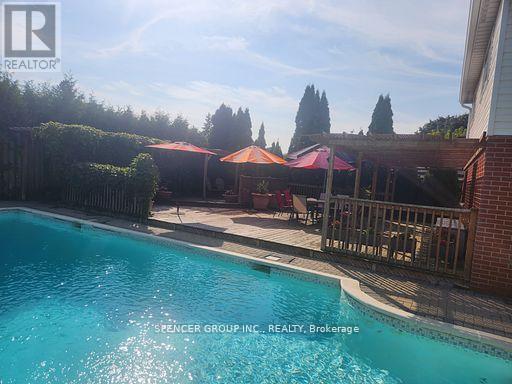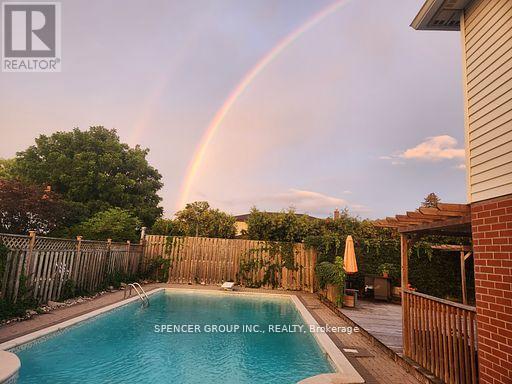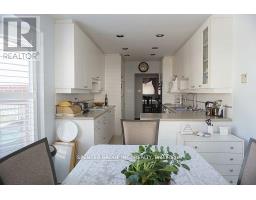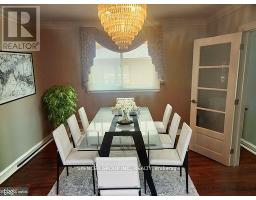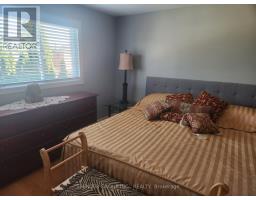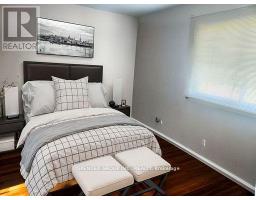1856 Briarcrook Crescent Mississauga, Ontario L4X 1X4
$1,499,000
Location, location, location - in the prestigious Applewood community of Mississauga East, right on the border of Toronto. Schools, sports facilities, shopping, places of worship. Amazing walking and bike trails, Markland Woods golf club on the other side of the road, Etobicoke Centennial sports facilities - 5 minutes drive. Easy access to all 400 series highways and Pearson Airport. Large backyard with a swimming pool great for entertaining. Four large bedrooms. One of them is currently being used as an office. An extra large family room is a bonus for that growing family. This property includes a 2-car garage and two additional parking spots in front. Partly covered outdoor area to enjoy dinners outside. Sauna-gym-swimming pool combo included. The versatile rec room promises endless entertainment possibilities, making it the ultimate gathering space. Potential in-law suite with separate entrance. OFFERS ANYTIME. **** EXTRAS **** All electric light fixtures, all window coverings, fridge, stove, washer, dryer, dishwasher, two garage door openers, and sauna equipment. (id:50886)
Property Details
| MLS® Number | W11824421 |
| Property Type | Single Family |
| Community Name | Applewood |
| AmenitiesNearBy | Public Transit, Place Of Worship, Schools |
| CommunityFeatures | Community Centre, School Bus |
| Features | Sauna |
| ParkingSpaceTotal | 4 |
| PoolType | Inground Pool |
Building
| BathroomTotal | 3 |
| BedroomsAboveGround | 4 |
| BedroomsTotal | 4 |
| Appliances | Water Heater, Water Meter, Garage Door Opener Remote(s), Furniture |
| BasementDevelopment | Finished |
| BasementType | Crawl Space (finished) |
| ConstructionStyleAttachment | Detached |
| ConstructionStyleSplitLevel | Backsplit |
| CoolingType | Central Air Conditioning |
| ExteriorFinish | Brick, Stone |
| FireplacePresent | Yes |
| FireplaceTotal | 2 |
| FlooringType | Hardwood, Carpeted |
| FoundationType | Poured Concrete |
| HalfBathTotal | 1 |
| HeatingFuel | Natural Gas |
| HeatingType | Forced Air |
| SizeInterior | 2499.9795 - 2999.975 Sqft |
| Type | House |
| UtilityWater | Municipal Water |
Parking
| Attached Garage |
Land
| Acreage | No |
| LandAmenities | Public Transit, Place Of Worship, Schools |
| Sewer | Sanitary Sewer |
| SizeDepth | 125 Ft |
| SizeFrontage | 58 Ft ,9 In |
| SizeIrregular | 58.8 X 125 Ft |
| SizeTotalText | 58.8 X 125 Ft |
Rooms
| Level | Type | Length | Width | Dimensions |
|---|---|---|---|---|
| Basement | Recreational, Games Room | 8.55 m | 7 m | 8.55 m x 7 m |
| Lower Level | Family Room | 7.2 m | 4.7 m | 7.2 m x 4.7 m |
| Lower Level | Bedroom 4 | 4 m | 3.56 m | 4 m x 3.56 m |
| Main Level | Dining Room | 3.8 m | 3.5 m | 3.8 m x 3.5 m |
| Main Level | Living Room | 5.6 m | 3.8 m | 5.6 m x 3.8 m |
| Main Level | Kitchen | 7.2 m | 3 m | 7.2 m x 3 m |
| Upper Level | Primary Bedroom | 4.4 m | 3.75 m | 4.4 m x 3.75 m |
| Upper Level | Bedroom 2 | 3.6 m | 2.75 m | 3.6 m x 2.75 m |
| Upper Level | Bedroom 3 | 3.85 m | 2.8 m | 3.85 m x 2.8 m |
https://www.realtor.ca/real-estate/27703555/1856-briarcrook-crescent-mississauga-applewood-applewood
Interested?
Contact us for more information
Bogdan C. Poprawski
Broker of Record
1856 Briarcrook Crescent
Mississauga, Ontario L4X 1X4









