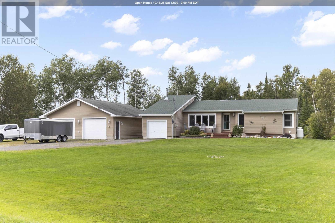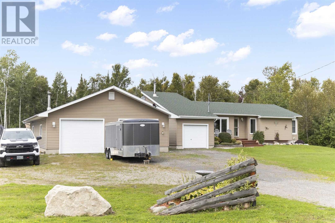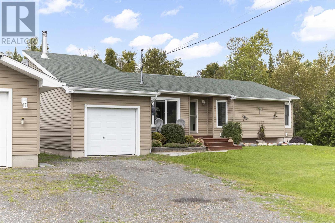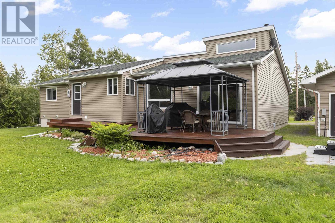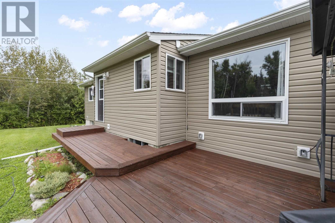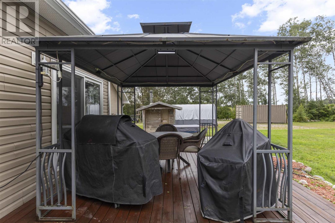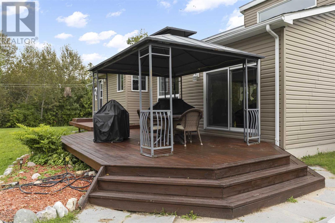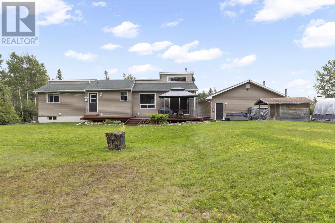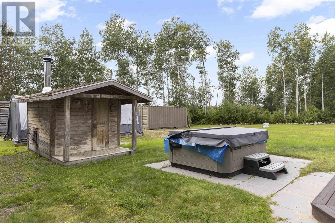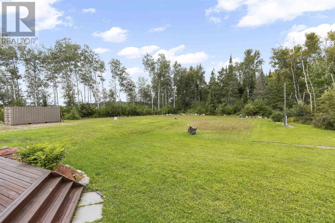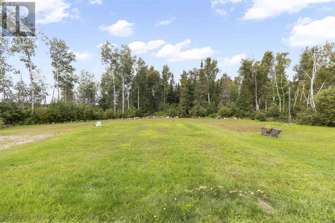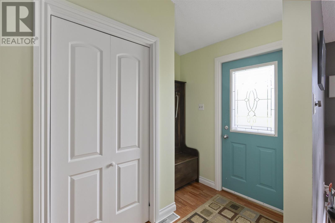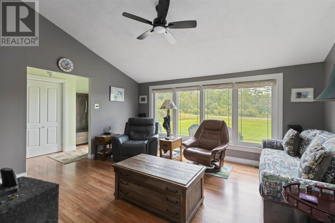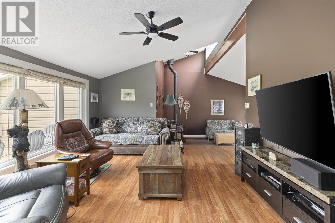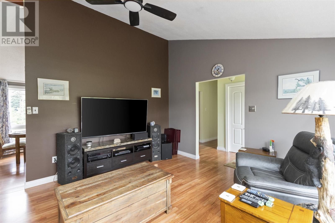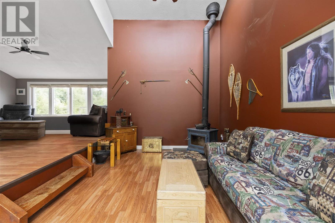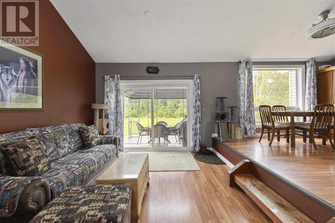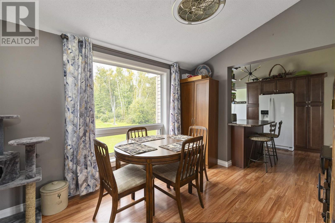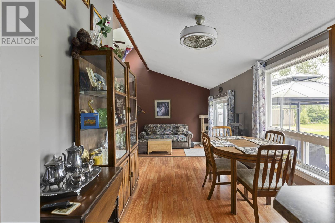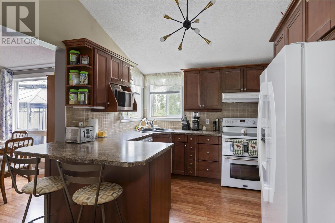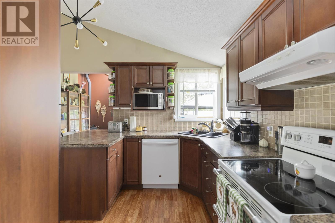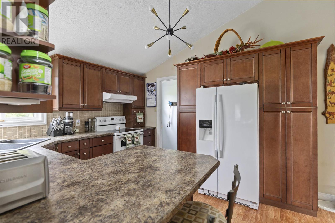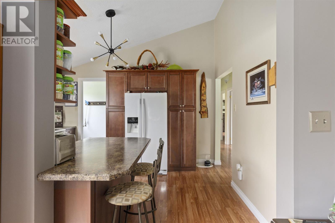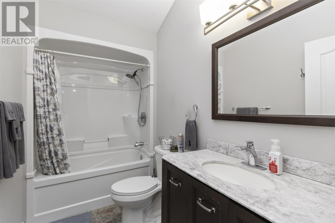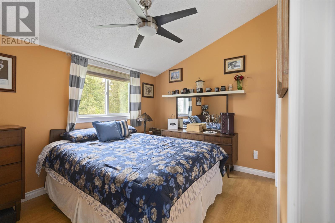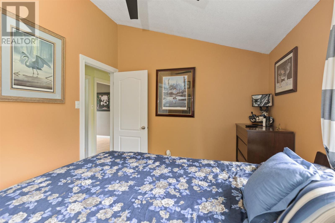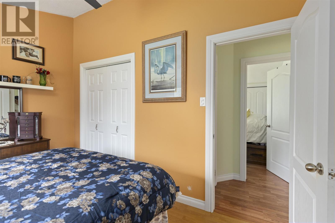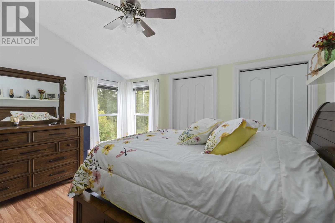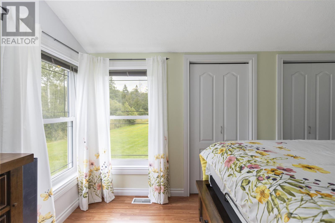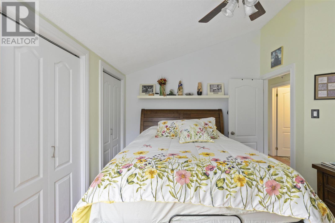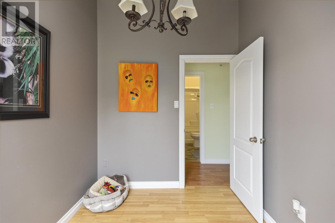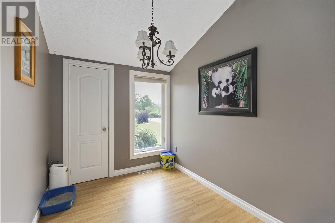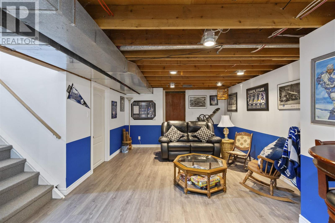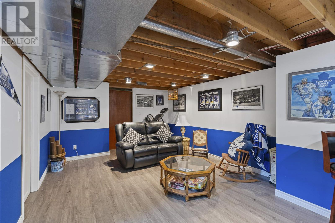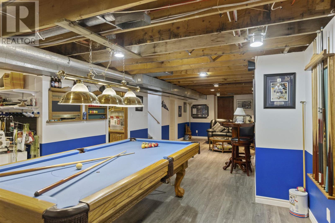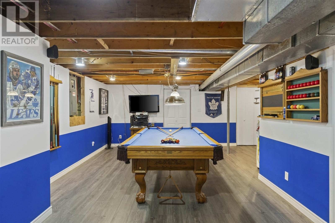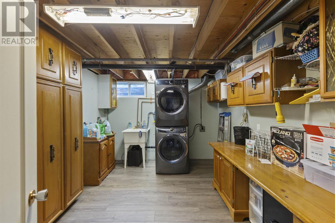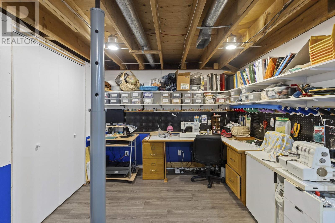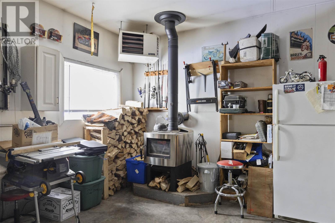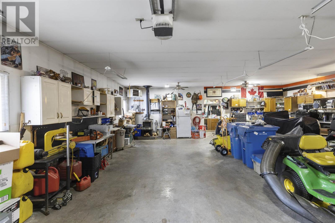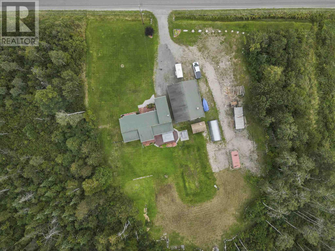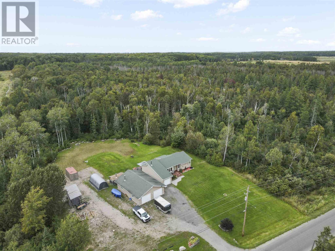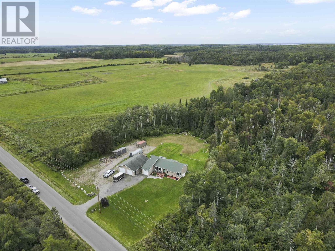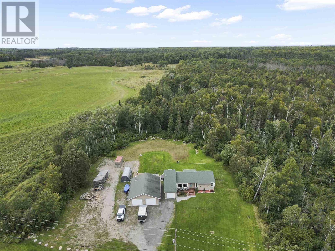1856 F & G Line Rd Richards Landing, Ontario P0R 1J0
$579,900
Discover the perfect blend of comfort and privacy with this charming 3-bedroom, 1-bath home set on 2 peaceful acres. Bright and inviting, the open-concept living and dining area is enhanced by large windows that fill the space with natural light. The finished basement offers flexible living options—ideal for a family room, home office, or guest space. Step outside to a backyard oasis designed for relaxation and entertaining, complete with a hot tub, sauna, and patio setup to enjoy year-round. Car enthusiasts and hobbyists will love the 30’ x 40’ heated and insulated garage, providing ample room for vehicles, toys, or a workshop. A true country retreat, this home offers tranquility with convenient access to nearby amenities. Call today! Open House Sunday September 14 12:00 - 2:00PM (id:50886)
Open House
This property has open houses!
12:00 pm
Ends at:2:00 pm
Property Details
| MLS® Number | SM252561 |
| Property Type | Single Family |
| Community Name | Richards Landing |
| Communication Type | High Speed Internet |
| Features | Crushed Stone Driveway |
| Structure | Deck, Patio(s) |
Building
| Bathroom Total | 1 |
| Bedrooms Above Ground | 3 |
| Bedrooms Total | 3 |
| Appliances | Dishwasher, Water Softener, Stove, Dryer, Refrigerator, Washer |
| Architectural Style | Bungalow |
| Basement Development | Partially Finished |
| Basement Type | Full (partially Finished) |
| Constructed Date | 1977 |
| Construction Style Attachment | Detached |
| Cooling Type | Central Air Conditioning |
| Exterior Finish | Siding |
| Fireplace Fuel | Wood |
| Fireplace Present | Yes |
| Fireplace Type | Stove |
| Foundation Type | Poured Concrete |
| Heating Fuel | Propane |
| Heating Type | Forced Air |
| Stories Total | 1 |
| Size Interior | 1,375 Ft2 |
| Utility Water | Drilled Well |
Parking
| Garage | |
| Detached Garage | |
| Gravel |
Land
| Access Type | Road Access |
| Acreage | Yes |
| Sewer | Septic System |
| Size Depth | 330 Ft |
| Size Frontage | 264.0000 |
| Size Total Text | 1 - 3 Acres |
Rooms
| Level | Type | Length | Width | Dimensions |
|---|---|---|---|---|
| Basement | Laundry Room | 10x10 | ||
| Basement | Recreation Room | 12x12 | ||
| Basement | Utility Room | 12x10 | ||
| Main Level | Kitchen | 12x10 | ||
| Main Level | Living Room | 15x13 | ||
| Main Level | Dining Room | 11x9 | ||
| Main Level | Family Room | 17x11 | ||
| Main Level | Primary Bedroom | 13x11 | ||
| Main Level | Bedroom | 9x7 | ||
| Main Level | Bedroom | 12x9 | ||
| Main Level | Bathroom | x0 |
Utilities
| Cable | Available |
| Electricity | Available |
| Telephone | Available |
https://www.realtor.ca/real-estate/28842806/1856-f-g-line-rd-richards-landing-richards-landing
Contact Us
Contact us for more information
Hunter Waugh
Salesperson
exitrealtyssm.com/
207 Northern Ave E - Suite 1
Sault Ste. Marie, Ontario P6B 4H9
(705) 942-6500
(705) 942-6502
(705) 942-6502
www.exitrealtyssm.com/

