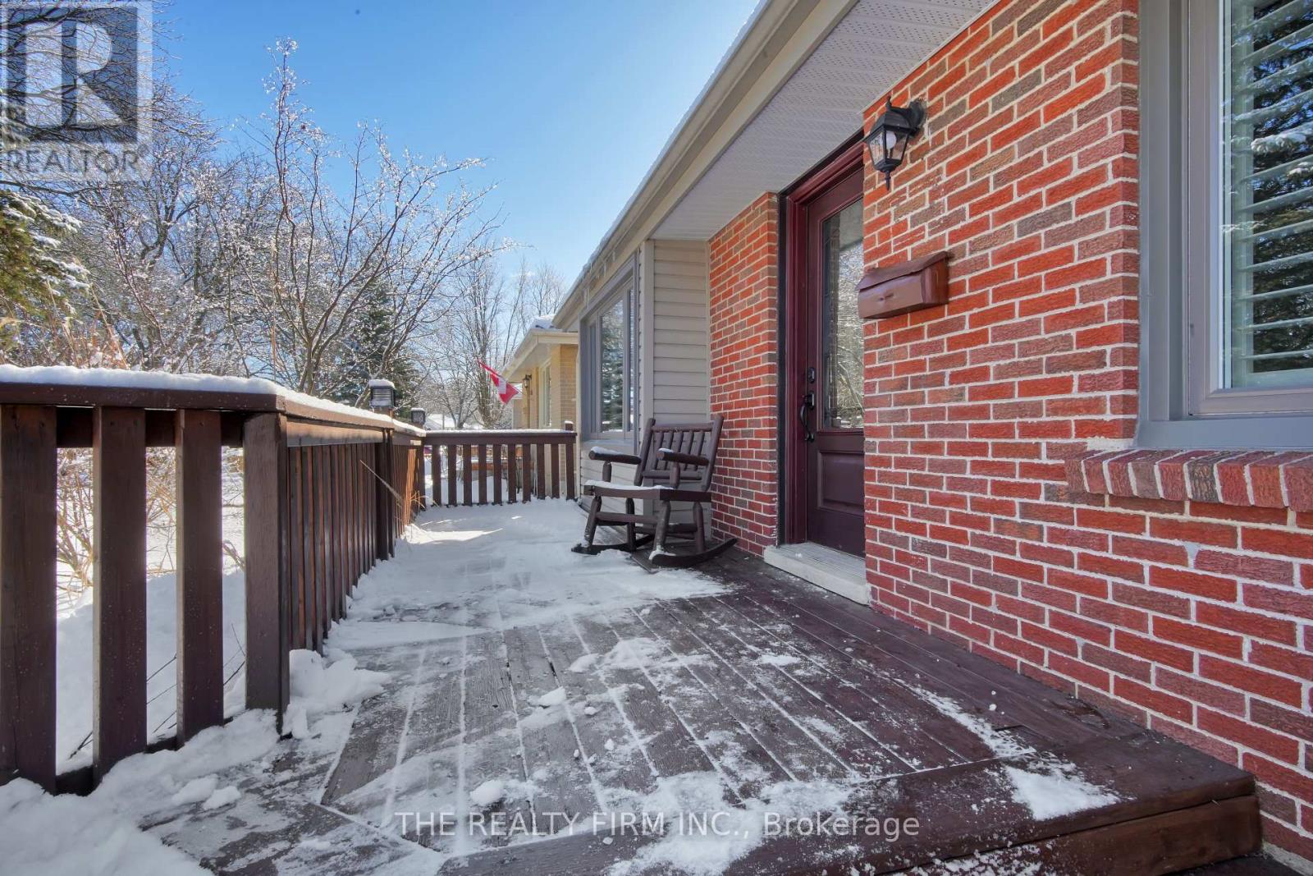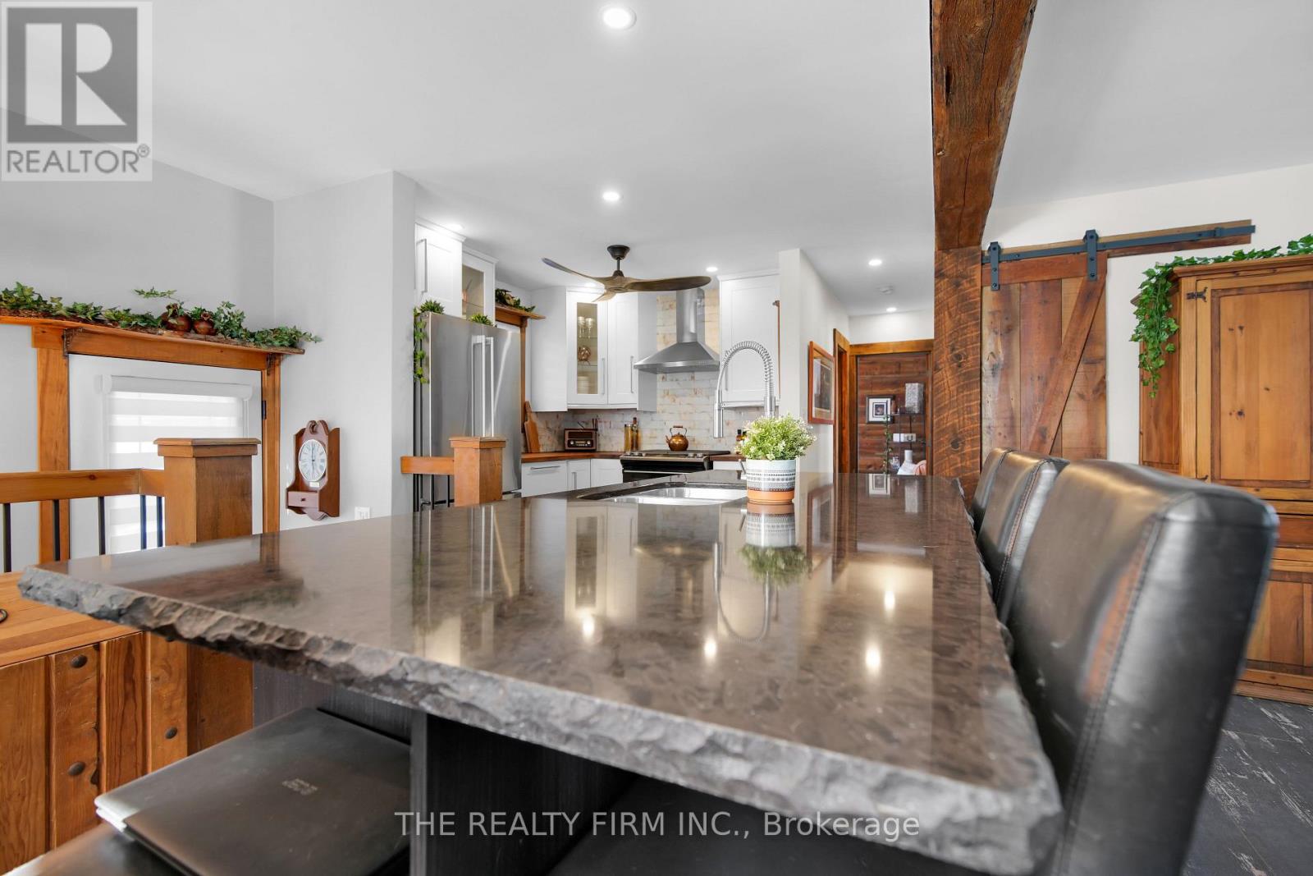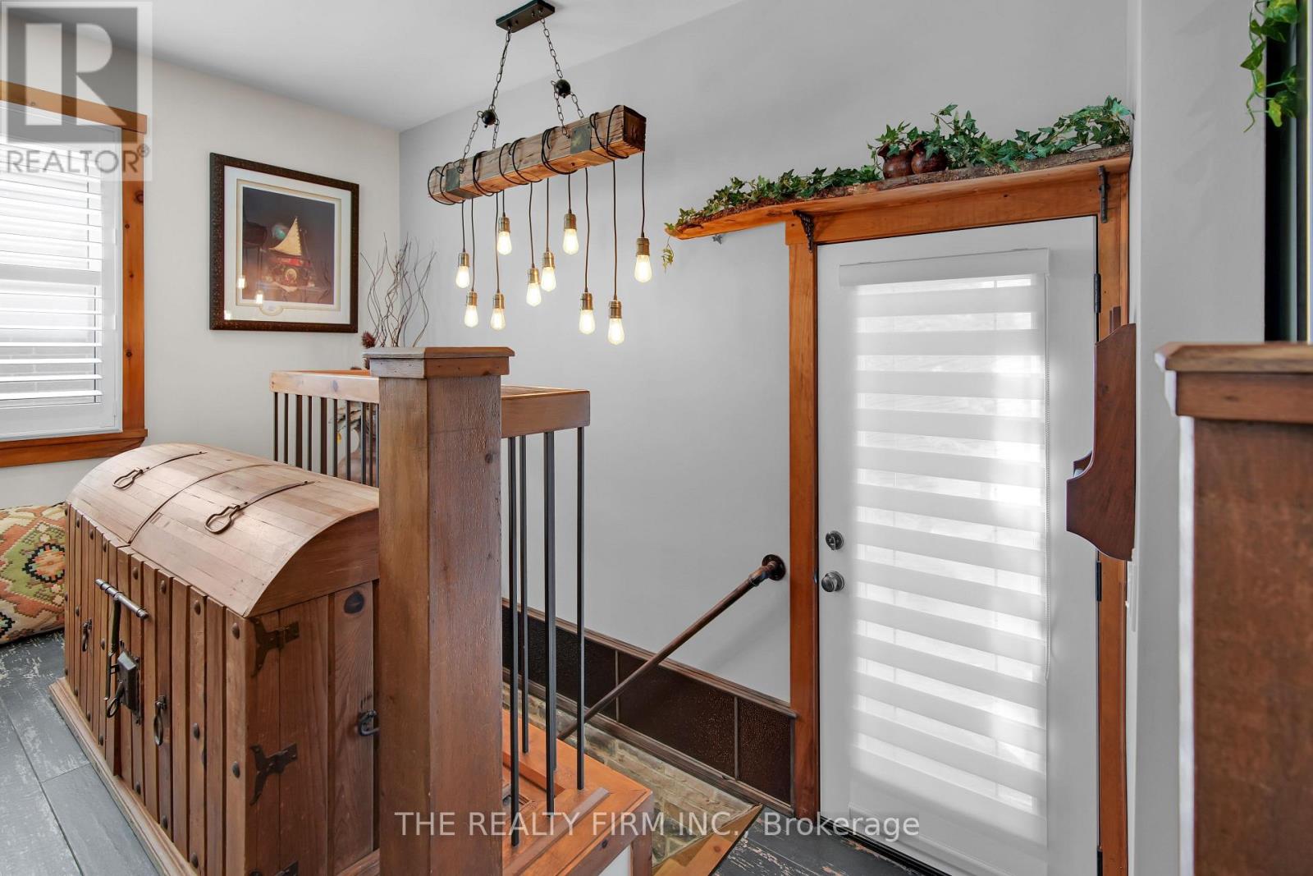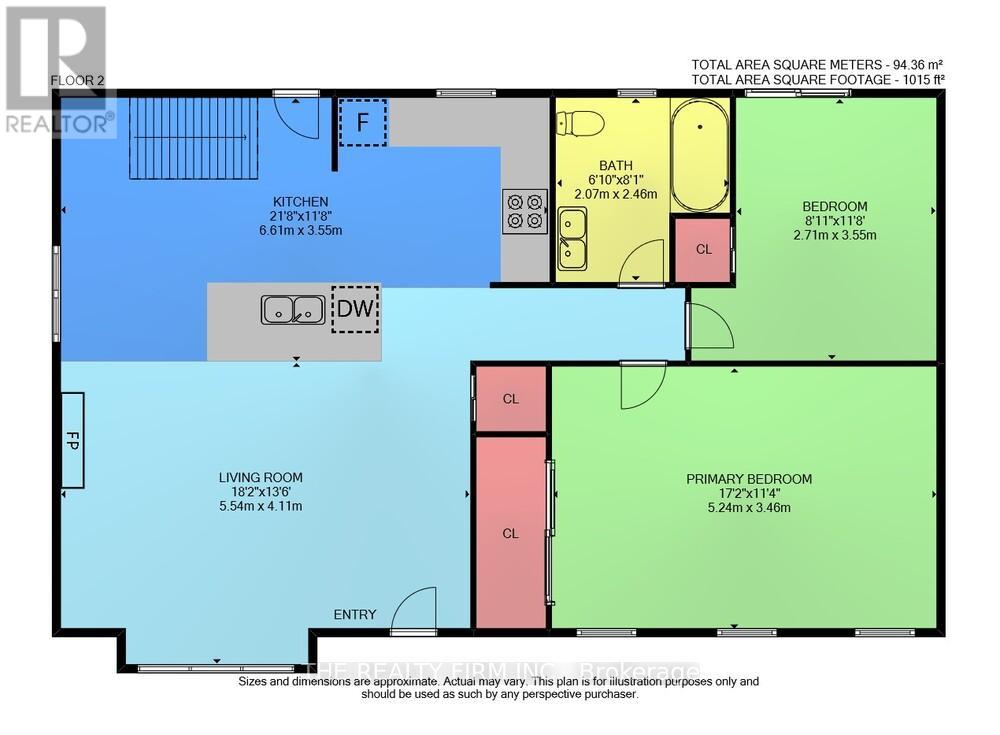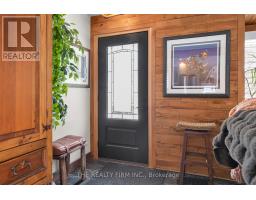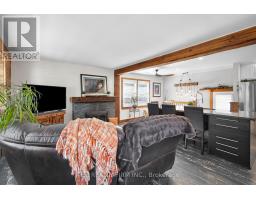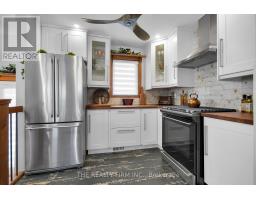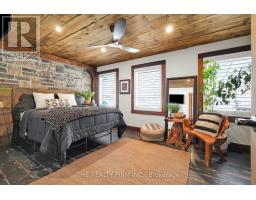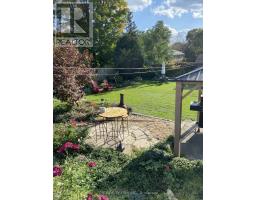1856 Royal Crescent London, Ontario N5W 2A8
$649,900
This completely renovated bungalow is an absolute gem! The open concept main floor layout features a stunning fully upgraded kitchen with quartz countertops. The generous size living room comes with an Elmira gas fireplace, providing a cozy and inviting atmosphere. The flexibility with the primary bedroom, which could easily be converted back into two bedrooms for larger families. The second bedroom with direct access to the large concrete patio and backyard is perfect for anyone who enjoys outdoor living or entertaining. The lower level is perfect for a granny or in-law suite. Having it's own entrance, full bathroom, bedroom, a second kitchen, and a fully upgraded recroom. This stunning property has been completely upgraded. Newer roof (2016), driveway (2016), windows (2018), stamped concrete (2019), upstairs kitchen (2018), basement kitchen (2023), laundry room and appliances (2023), California shutters (2022) and much more. This property is located close to restaurants, shopping, and major highways like the 401 providing convenience. (id:50886)
Open House
This property has open houses!
12:00 pm
Ends at:4:00 pm
Property Details
| MLS® Number | X11953884 |
| Property Type | Single Family |
| Community Name | East H |
| Amenities Near By | Public Transit, Schools |
| Community Features | School Bus |
| Equipment Type | Water Heater |
| Features | Cul-de-sac, Irregular Lot Size, Flat Site, Dry |
| Parking Space Total | 5 |
| Rental Equipment Type | Water Heater |
| Structure | Porch |
Building
| Bathroom Total | 2 |
| Bedrooms Above Ground | 2 |
| Bedrooms Below Ground | 1 |
| Bedrooms Total | 3 |
| Appliances | Dishwasher, Dryer, Freezer, Refrigerator, Stove |
| Architectural Style | Bungalow |
| Basement Development | Finished |
| Basement Type | Full (finished) |
| Construction Style Attachment | Detached |
| Cooling Type | Central Air Conditioning |
| Exterior Finish | Brick |
| Fireplace Present | Yes |
| Fireplace Total | 1 |
| Foundation Type | Poured Concrete |
| Heating Fuel | Natural Gas |
| Heating Type | Forced Air |
| Stories Total | 1 |
| Size Interior | 1,100 - 1,500 Ft2 |
| Type | House |
| Utility Water | Municipal Water |
Land
| Acreage | No |
| Fence Type | Fenced Yard |
| Land Amenities | Public Transit, Schools |
| Sewer | Sanitary Sewer |
| Size Depth | 149 Ft ,1 In |
| Size Frontage | 52 Ft ,1 In |
| Size Irregular | 52.1 X 149.1 Ft |
| Size Total Text | 52.1 X 149.1 Ft|under 1/2 Acre |
| Zoning Description | R1-7 |
Rooms
| Level | Type | Length | Width | Dimensions |
|---|---|---|---|---|
| Lower Level | Kitchen | 3.15 m | 3.36 m | 3.15 m x 3.36 m |
| Lower Level | Bedroom 3 | 2.88 m | 2.79 m | 2.88 m x 2.79 m |
| Lower Level | Living Room | 6.77 m | 3.42 m | 6.77 m x 3.42 m |
| Lower Level | Bathroom | 2.76 m | 0.54 m | 2.76 m x 0.54 m |
| Main Level | Kitchen | 6.61 m | 3.55 m | 6.61 m x 3.55 m |
| Main Level | Living Room | 5.54 m | 4.11 m | 5.54 m x 4.11 m |
| Main Level | Primary Bedroom | 5.24 m | 3.46 m | 5.24 m x 3.46 m |
| Main Level | Bedroom 2 | 2.71 m | 3.55 m | 2.71 m x 3.55 m |
| Main Level | Bathroom | 2.07 m | 2.46 m | 2.07 m x 2.46 m |
https://www.realtor.ca/real-estate/27872353/1856-royal-crescent-london-east-h
Contact Us
Contact us for more information
Tyson George
Salesperson
(519) 601-1160
Angee George
Salesperson
(519) 601-1160



