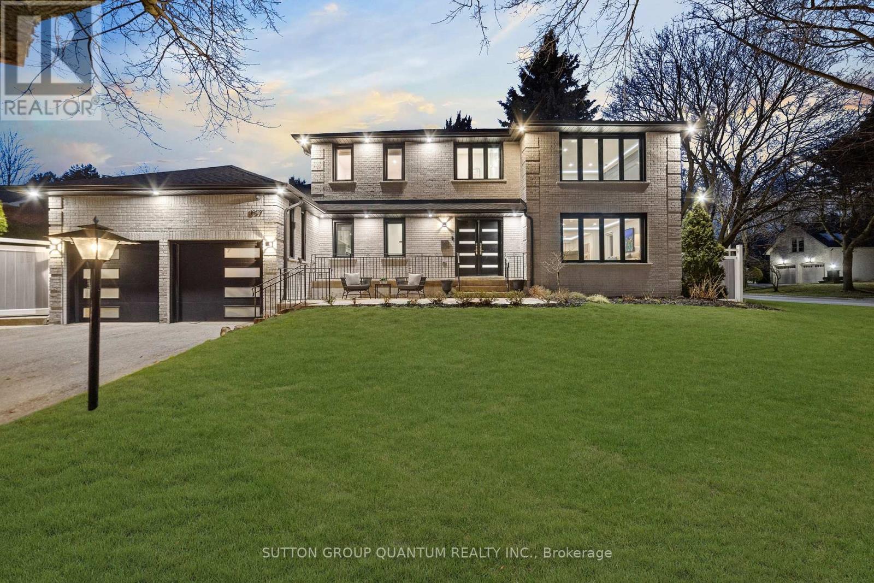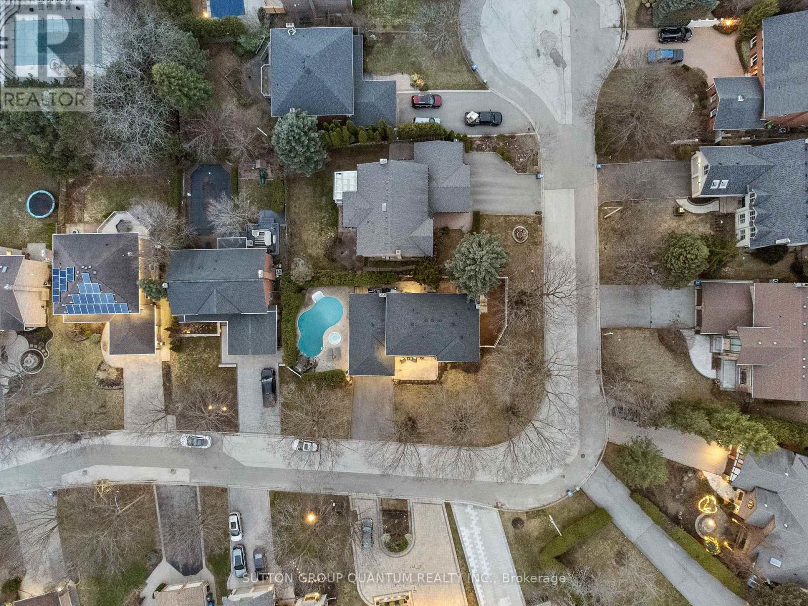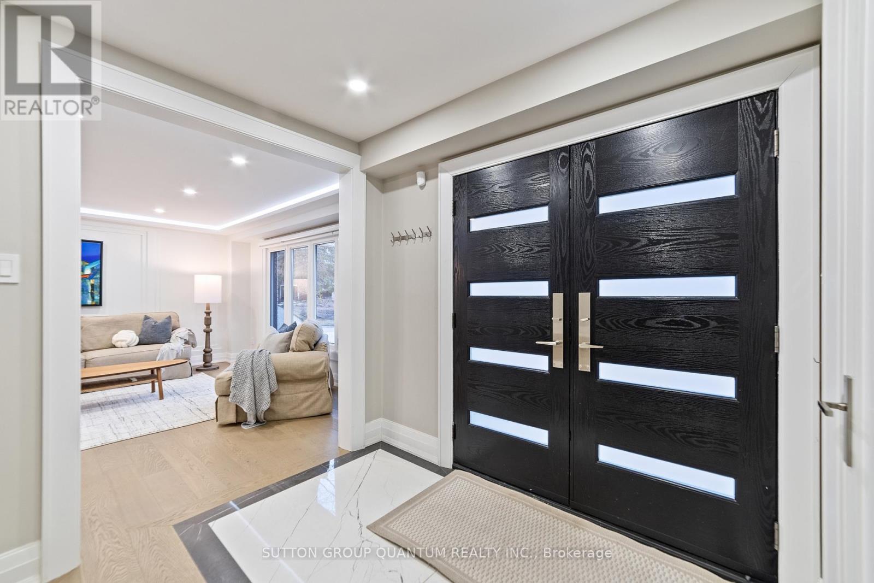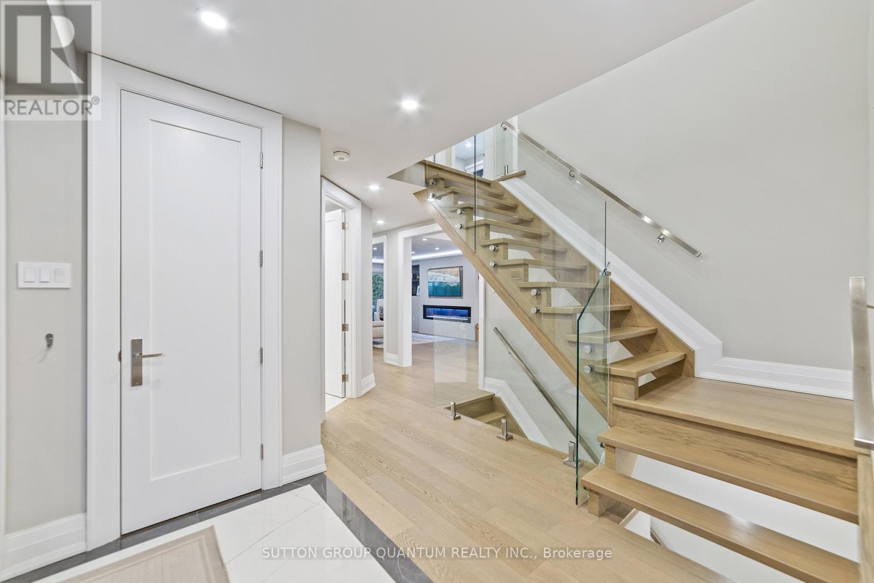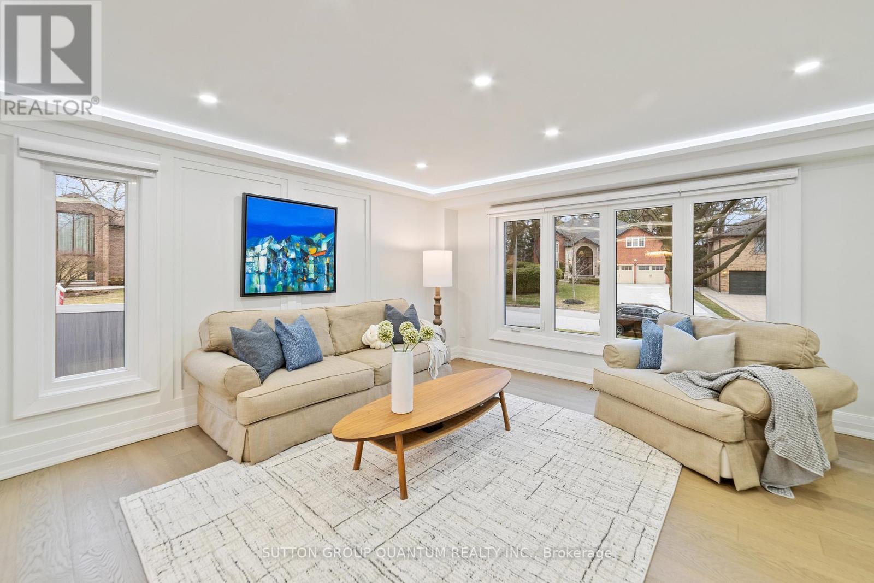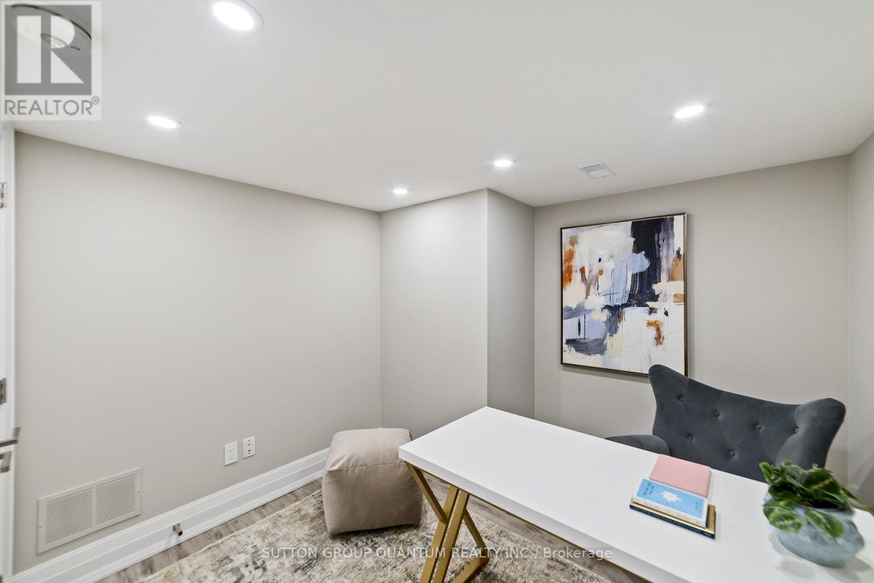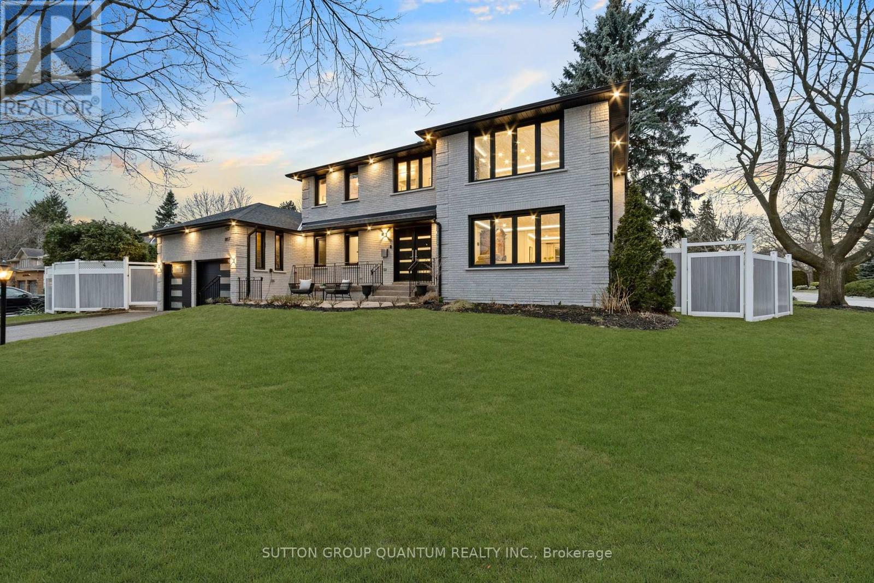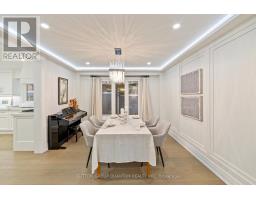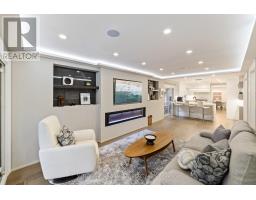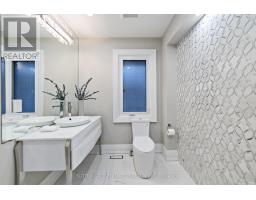1857 Friar Tuck Court Mississauga, Ontario L5K 2L4
$2,449,000
WELCOME TO THIS STUNNING, BRIGHT AND FULLY RENOVATED EXECUTIVE HOME LOCATED ON A PEACEFUL PRIVATE COURT IN SHERWOOD FORREST. WITH OVER 3200 SQUARE FEET OF TOTAL LIVING SPACE, THIS HOME FEATURES ABOUND THIS PROPERTY INCLUDING MAGNIFICENT MILLWORK AND BUILT-INS, HIGH END KITCHEN APPLIANCES, 2 MAIN FLOOR WALK OUTS TO A PRIVATE POOL OASIS WITH A SERENE WATERFALL FEATURE AND INTEGRATED HOT TUB, 3 FIREPLACES, AND REMOTE CONTROLLED BLINDS ON THE MAIN FLOOR AND IN THE PRIMARY BEDROOM. A THOUGHTFUL LAYOUT DELIVERS 4 +1 BEDROOMS, 2 OF WHICH ARE ENSUITE ON THE UPPER LEVEL IDEAL FOR A GROWING FAMILY. ENJOY EFFORTLESS ENTERTAINING WITH MULTIPLE LIVING SPACES ON THE MAIN FLOOR AND ON THE LOWER LEVEL. AND NOTHING BEATS AN EXECUTIVE HOME FULLY DECKED OUT WITH AN IN-HOME GYM COMPLETE WITH EQUIPMENT! (id:50886)
Property Details
| MLS® Number | W12070566 |
| Property Type | Single Family |
| Community Name | Sheridan |
| Amenities Near By | Park, Public Transit, Schools |
| Community Features | Community Centre |
| Features | Cul-de-sac |
| Parking Space Total | 6 |
| Pool Type | Inground Pool |
Building
| Bathroom Total | 5 |
| Bedrooms Above Ground | 4 |
| Bedrooms Below Ground | 1 |
| Bedrooms Total | 5 |
| Age | 31 To 50 Years |
| Appliances | Central Vacuum |
| Basement Development | Finished |
| Basement Type | Full (finished) |
| Construction Style Attachment | Detached |
| Cooling Type | Central Air Conditioning |
| Exterior Finish | Brick |
| Fireplace Present | Yes |
| Flooring Type | Hardwood |
| Foundation Type | Concrete |
| Half Bath Total | 1 |
| Heating Fuel | Natural Gas |
| Heating Type | Forced Air |
| Stories Total | 2 |
| Size Interior | 2,500 - 3,000 Ft2 |
| Type | House |
| Utility Water | Municipal Water |
Parking
| Attached Garage | |
| Garage |
Land
| Acreage | No |
| Fence Type | Fenced Yard |
| Land Amenities | Park, Public Transit, Schools |
| Sewer | Sanitary Sewer |
| Size Depth | 94 Ft ,10 In |
| Size Frontage | 71 Ft ,7 In |
| Size Irregular | 71.6 X 94.9 Ft |
| Size Total Text | 71.6 X 94.9 Ft|under 1/2 Acre |
Rooms
| Level | Type | Length | Width | Dimensions |
|---|---|---|---|---|
| Second Level | Bedroom 4 | 3.62 m | 3.69 m | 3.62 m x 3.69 m |
| Second Level | Bathroom | 4.37 m | 1.6 m | 4.37 m x 1.6 m |
| Second Level | Primary Bedroom | 4.69 m | 4.7 m | 4.69 m x 4.7 m |
| Second Level | Bathroom | 3.56 m | 3.68 m | 3.56 m x 3.68 m |
| Second Level | Bedroom 2 | 3.97 m | 3.22 m | 3.97 m x 3.22 m |
| Second Level | Bathroom | 1.45 m | 2.54 m | 1.45 m x 2.54 m |
| Second Level | Bedroom 3 | 3.6 m | 3.22 m | 3.6 m x 3.22 m |
| Basement | Recreational, Games Room | 9.67 m | 3.48 m | 9.67 m x 3.48 m |
| Main Level | Living Room | 4.67 m | 4.65 m | 4.67 m x 4.65 m |
| Main Level | Dining Room | 3.54 m | 3.59 m | 3.54 m x 3.59 m |
| Main Level | Kitchen | 6.19 m | 3.55 m | 6.19 m x 3.55 m |
| Main Level | Family Room | 5.85 m | 3.54 m | 5.85 m x 3.54 m |
Utilities
| Cable | Available |
| Electricity | Installed |
| Sewer | Installed |
https://www.realtor.ca/real-estate/28139854/1857-friar-tuck-court-mississauga-sheridan-sheridan
Contact Us
Contact us for more information
Susan Trabert
Salesperson
www.suzantrabert.com/
1673 Lakeshore Road West
Mississauga, Ontario L5J 1J4
(905) 822-5000
(905) 822-5617

