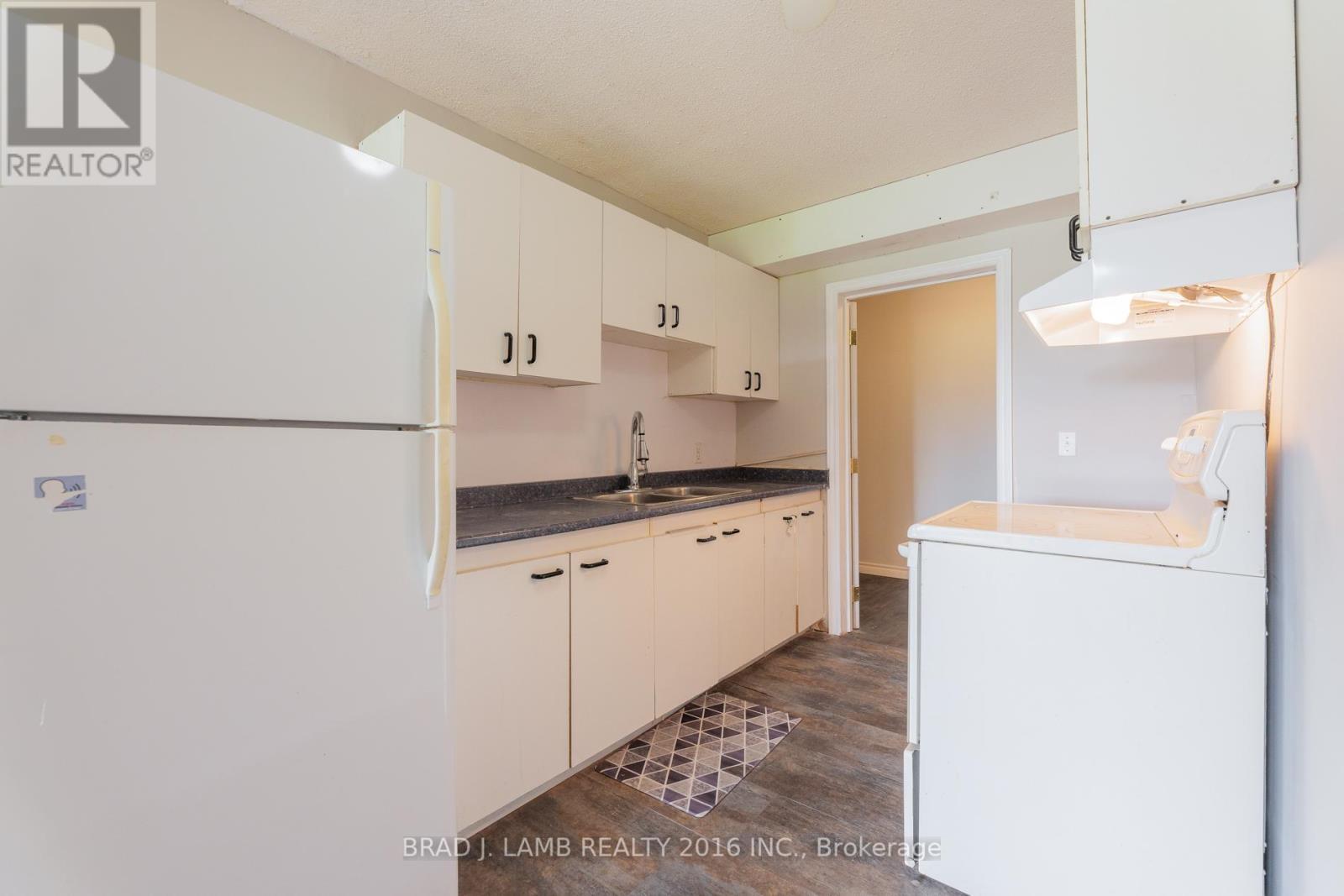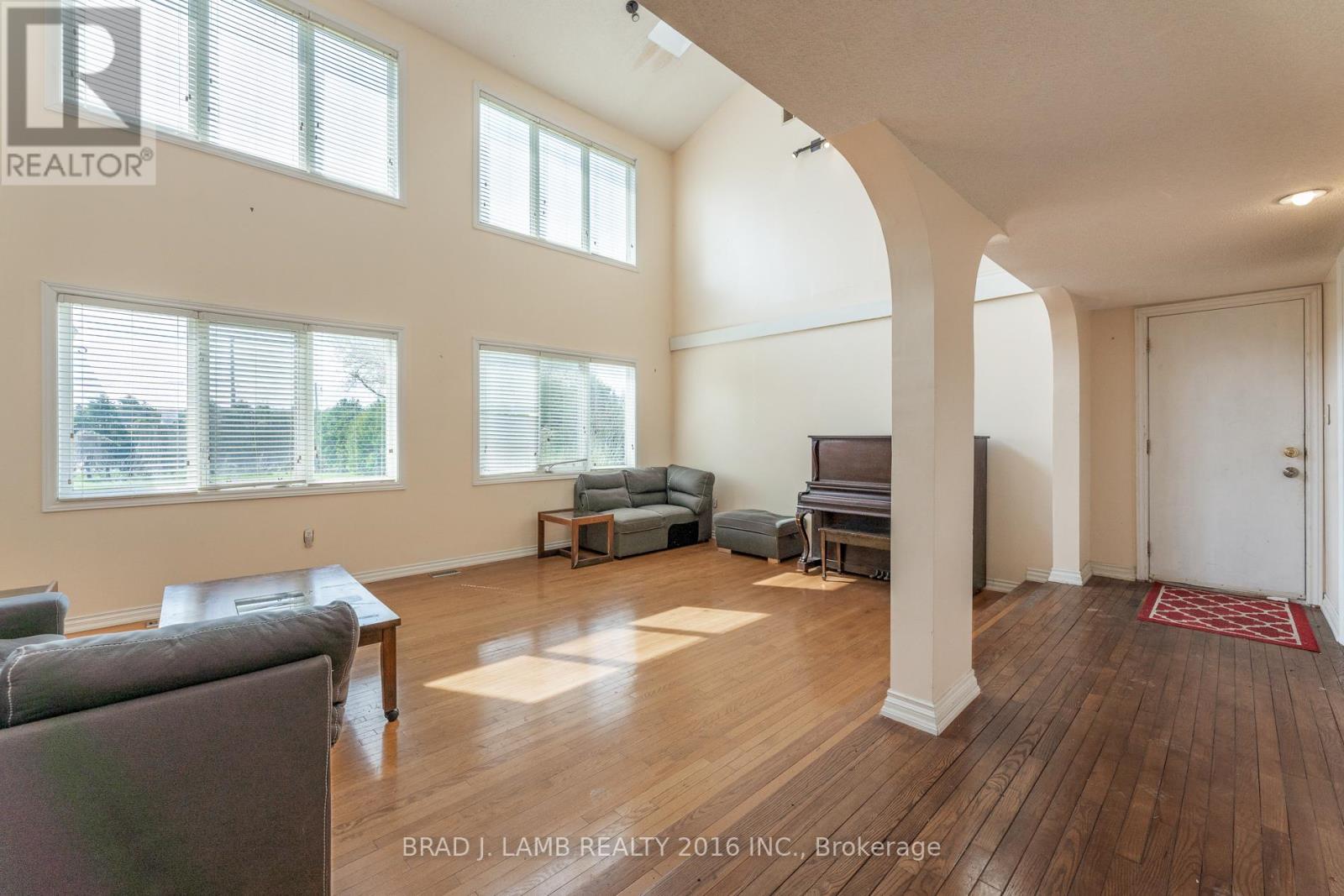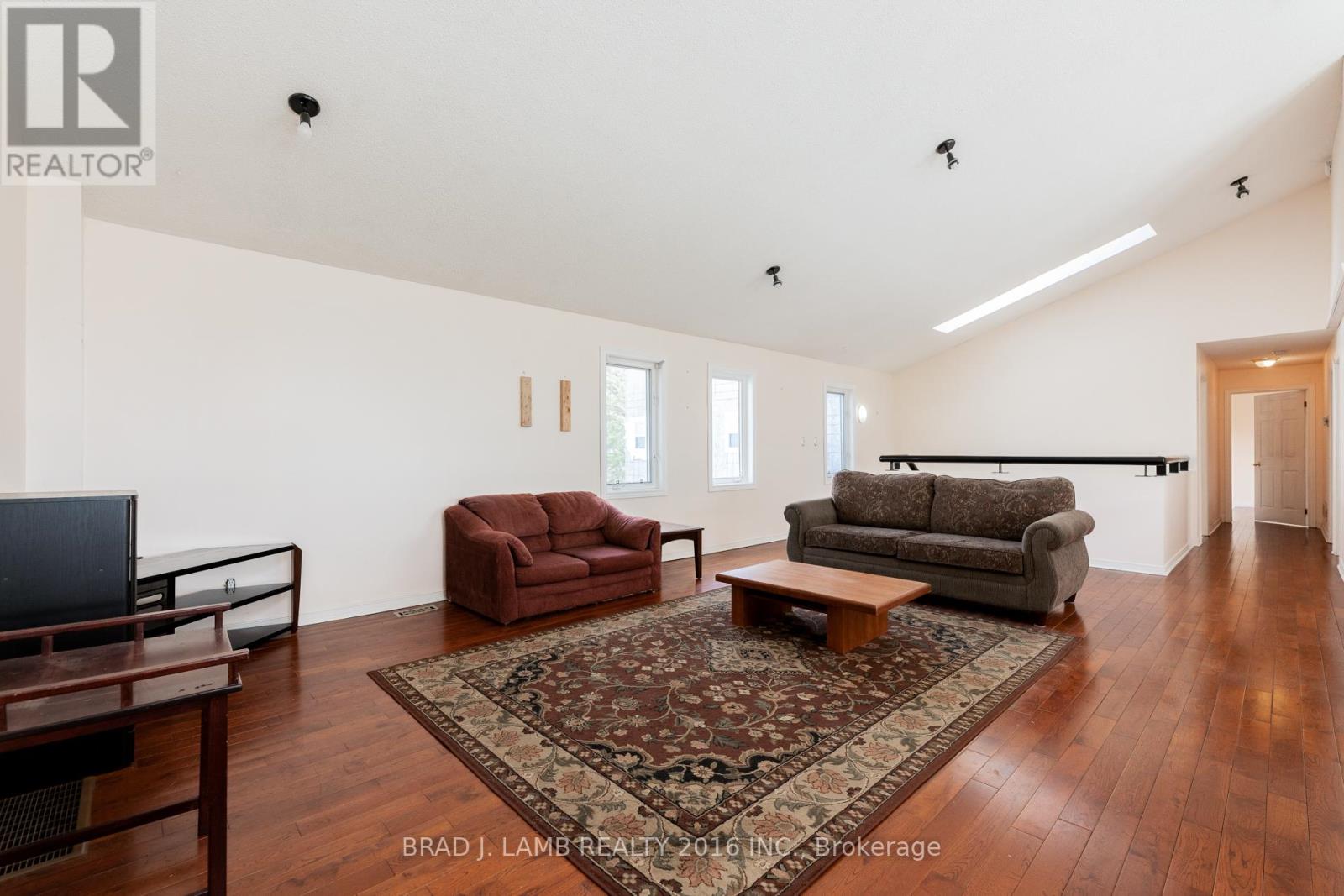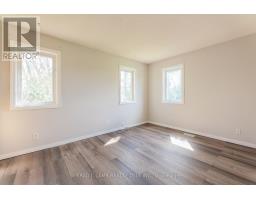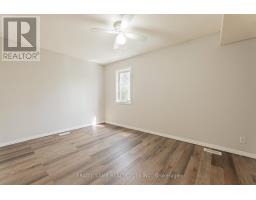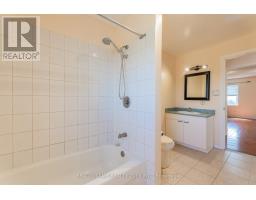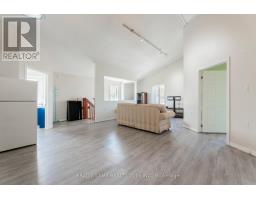18585 Keele Street King, Ontario L3Y 4V9
$1,275,000
Turn your dreams into reality! Let your creative imagination run wild with the endless possibilities, and potential. A rare oering, and a golden opportunity to seize 4.99 acres of Canadas best growing soil in the thriving Holland Marsh community. Renowned for its rich, fertile soil, this prime land is ready for your dream project. But wait there's more! Included in your purchase, is the acquisition of an existing 2-storey, 7 bedroom, 4.5 bathroom home. This property oers the best of both worlds. Option A: Live in the 3 bedroom, 2.5 bathroom section, while generating income from the two self-contained, separate, 2 bedroom rental units. Option B: Renovate, and transform it into your dream sanctuary away from the hustle and bustle. Great for individual buyers or a developer/ builder looking to capitalize on the areas growth. The existing home boasts a 20 foot living room, featuring 2 skylights, and 4 large west facing windows. Perfect purchase for those who have the love for the great outdoors. Find yourself away from it all with a new life in Holland Marsh. Located minutes from Highway 9 and Highway 400. (Property being sold as is where is. Buyers and Buyer's agent to independently verify all information and conduct own due diligence). (id:50886)
Property Details
| MLS® Number | N12121188 |
| Property Type | Single Family |
| Community Name | Rural King |
| Parking Space Total | 8 |
| Structure | Workshop |
Building
| Bathroom Total | 5 |
| Bedrooms Above Ground | 7 |
| Bedrooms Total | 7 |
| Age | 31 To 50 Years |
| Appliances | Window Coverings |
| Basement Type | Full |
| Construction Style Attachment | Detached |
| Exterior Finish | Aluminum Siding |
| Flooring Type | Laminate, Hardwood, Tile, Carpeted, Linoleum |
| Half Bath Total | 1 |
| Heating Fuel | Natural Gas |
| Heating Type | Forced Air |
| Stories Total | 2 |
| Size Interior | 3,000 - 3,500 Ft2 |
| Type | House |
| Utility Water | Drilled Well |
Parking
| Attached Garage | |
| Garage |
Land
| Acreage | Yes |
| Sewer | Septic System |
| Size Depth | 1320 Ft ,9 In |
| Size Frontage | 166 Ft ,1 In |
| Size Irregular | 166.1 X 1320.8 Ft |
| Size Total Text | 166.1 X 1320.8 Ft|2 - 4.99 Acres |
Rooms
| Level | Type | Length | Width | Dimensions |
|---|---|---|---|---|
| Second Level | Family Room | 4.78 m | 7.24 m | 4.78 m x 7.24 m |
| Second Level | Bedroom | 4.06 m | 2.92 m | 4.06 m x 2.92 m |
| Second Level | Bedroom 2 | 4.06 m | 3 m | 4.06 m x 3 m |
| Second Level | Primary Bedroom | 5.94 m | 3.99 m | 5.94 m x 3.99 m |
| Second Level | Kitchen | 4.67 m | 4.62 m | 4.67 m x 4.62 m |
| Second Level | Dining Room | 4.67 m | 4.62 m | 4.67 m x 4.62 m |
| Second Level | Living Room | 3.28 m | 4.52 m | 3.28 m x 4.52 m |
| Second Level | Primary Bedroom | 3.35 m | 3.94 m | 3.35 m x 3.94 m |
| Second Level | Bedroom | 2.97 m | 3.45 m | 2.97 m x 3.45 m |
| Main Level | Living Room | 4.72 m | 3.63 m | 4.72 m x 3.63 m |
| Main Level | Dining Room | 4.72 m | 3.63 m | 4.72 m x 3.63 m |
| Main Level | Foyer | 3.1 m | 1.83 m | 3.1 m x 1.83 m |
| Main Level | Primary Bedroom | 4.06 m | 3 m | 4.06 m x 3 m |
| Main Level | Bedroom | 4.14 m | 2.95 m | 4.14 m x 2.95 m |
| Main Level | Kitchen | 3.2 m | 1.63 m | 3.2 m x 1.63 m |
| Main Level | Foyer | 2.87 m | 2.62 m | 2.87 m x 2.62 m |
| Main Level | Living Room | 4.48 m | 6.76 m | 4.48 m x 6.76 m |
| Main Level | Dining Room | 4.48 m | 6.76 m | 4.48 m x 6.76 m |
| Main Level | Kitchen | 2.77 m | 2.72 m | 2.77 m x 2.72 m |
| Main Level | Eating Area | 3.35 m | 3.78 m | 3.35 m x 3.78 m |
https://www.realtor.ca/real-estate/28253307/18585-keele-street-king-rural-king
Contact Us
Contact us for more information
Duane Leslie
Salesperson
778 King Street West
Toronto, Ontario M5V 1N6
(416) 368-5262
(416) 368-5114
www.torontocondos.com/






