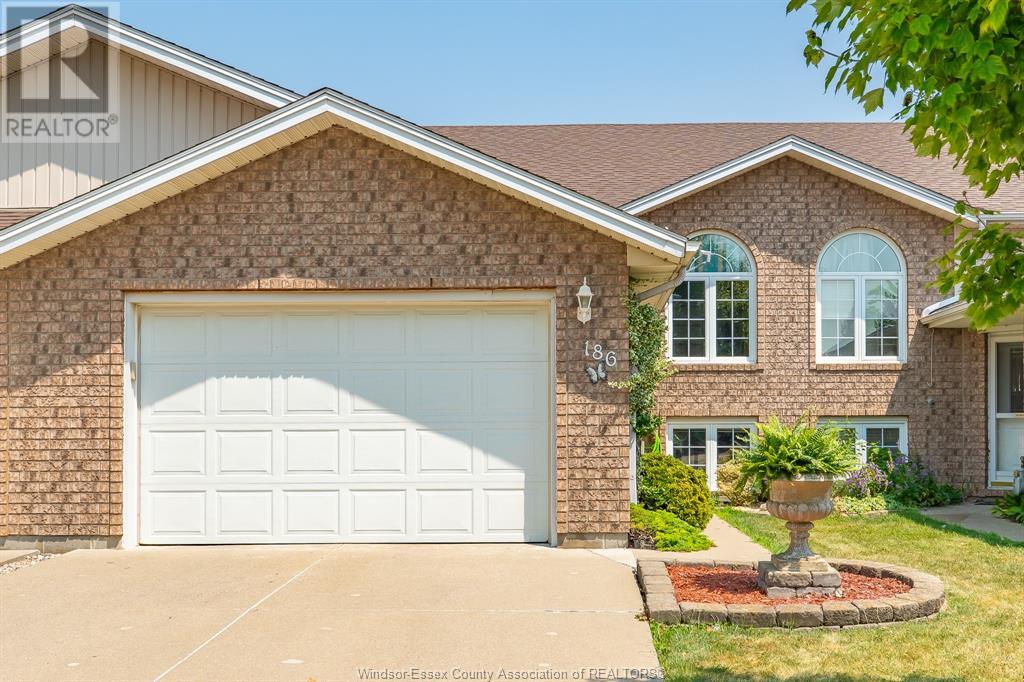186 Bennie Avenue Leamington, Ontario N8H 5L8
$479,900
Welcome to this beautifully maintained semi-detached townhouse offering approx. 2100 sq ft of comfortable living space including the 120sqft 4/season sunroom. Featuring 3 spacious bedrooms & 2 full baths with updated walk-in showers, this home is ideal for downsizers or families alike. Enjoy a bright kitchen with granite tile countertops & abundant cabinetry. The main level showcases elegant tile & hardwood flooring, while the lower level boasts a cozy family room with a gas fireplace. Additional highlights include a 1.5 car attached garage with inside entry, newer roof (8 yrs), 2-year old 50-gal rented hot water tank, owned water softener (1 yr), and efficient forced air heating & cooling. Private backyard perfect for relaxing or entertaining. Conveniently located near shopping, parks, and amenities. Pride of ownership shines throughout—move in and enjoy! (id:50886)
Open House
This property has open houses!
1:00 pm
Ends at:3:00 pm
1:00 pm
Ends at:3:00 pm
Property Details
| MLS® Number | 25017868 |
| Property Type | Single Family |
| Features | Double Width Or More Driveway, Concrete Driveway, Finished Driveway, Front Driveway |
| Water Front Type | Waterfront Nearby |
Building
| Bathroom Total | 2 |
| Bedrooms Above Ground | 2 |
| Bedrooms Below Ground | 1 |
| Bedrooms Total | 3 |
| Appliances | Dishwasher, Dryer, Garburator, Microwave Range Hood Combo, Stove, Washer, Two Refrigerators |
| Constructed Date | 2002 |
| Construction Style Split Level | Split Level |
| Cooling Type | Central Air Conditioning, Fully Air Conditioned |
| Exterior Finish | Aluminum/vinyl, Brick |
| Fireplace Fuel | Gas |
| Fireplace Present | Yes |
| Fireplace Type | Direct Vent |
| Flooring Type | Carpeted, Ceramic/porcelain, Hardwood |
| Foundation Type | Concrete |
| Heating Fuel | Natural Gas |
| Heating Type | Forced Air, Furnace |
| Type | Duplex |
Parking
| Attached Garage | |
| Garage | |
| Inside Entry |
Land
| Acreage | No |
| Landscape Features | Landscaped |
| Size Irregular | 24.11 X 122 Ft / 0.067 Ac |
| Size Total Text | 24.11 X 122 Ft / 0.067 Ac |
| Zoning Description | R2 |
Rooms
| Level | Type | Length | Width | Dimensions |
|---|---|---|---|---|
| Lower Level | 3pc Bathroom | Measurements not available | ||
| Lower Level | Utility Room | Measurements not available | ||
| Lower Level | Storage | Measurements not available | ||
| Lower Level | Family Room/fireplace | Measurements not available | ||
| Lower Level | Bedroom | Measurements not available | ||
| Main Level | 3pc Bathroom | Measurements not available | ||
| Main Level | Bedroom | Measurements not available | ||
| Main Level | Primary Bedroom | Measurements not available | ||
| Main Level | Sunroom | Measurements not available | ||
| Main Level | Living Room/dining Room | Measurements not available | ||
| Main Level | Kitchen | Measurements not available | ||
| Main Level | Foyer | Measurements not available |
https://www.realtor.ca/real-estate/28605332/186-bennie-avenue-leamington
Contact Us
Contact us for more information
Shannon Matheson
Sales Person
Suite 300 - 3390 Walker Rd
Windsor, Ontario N8W 3S1
(519) 997-2320
(226) 221-9483

















































































