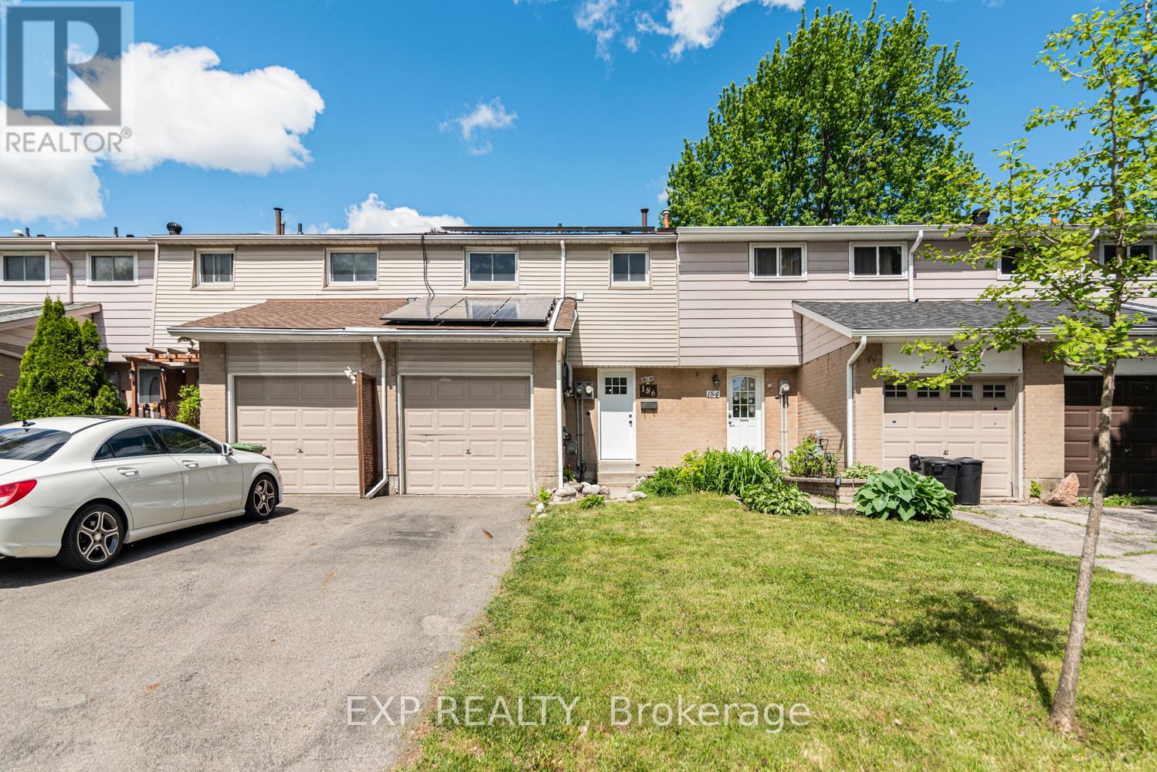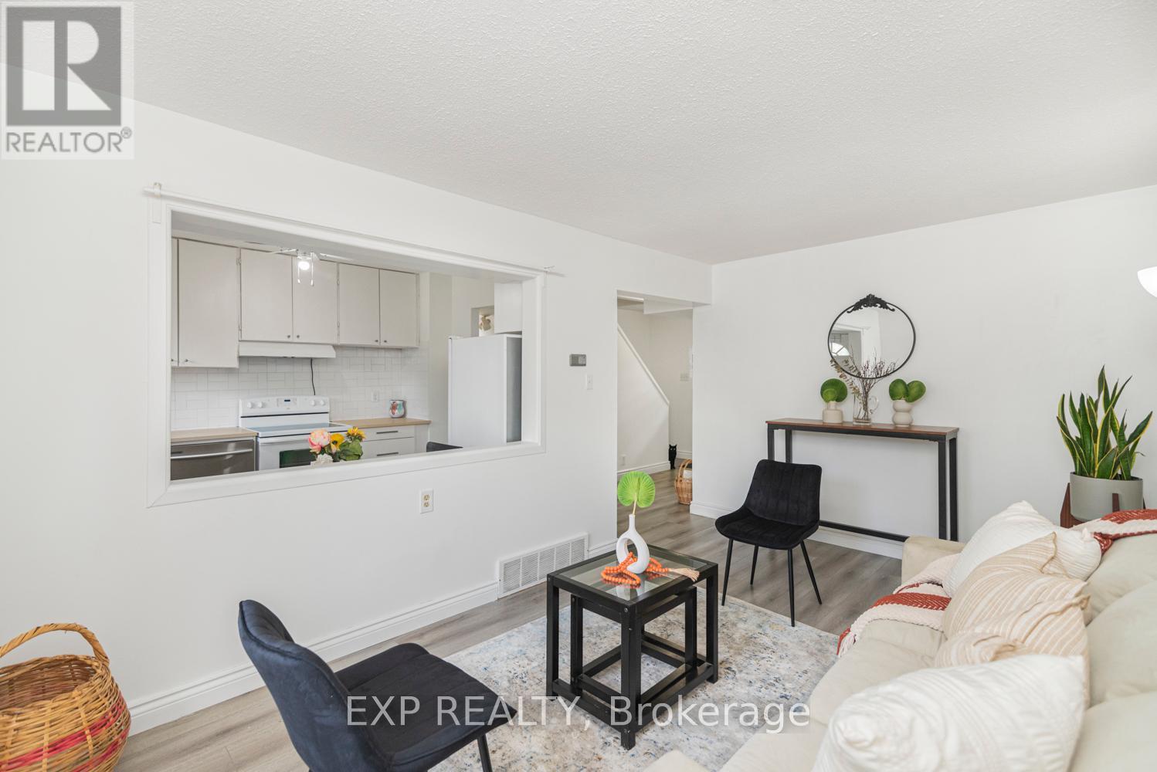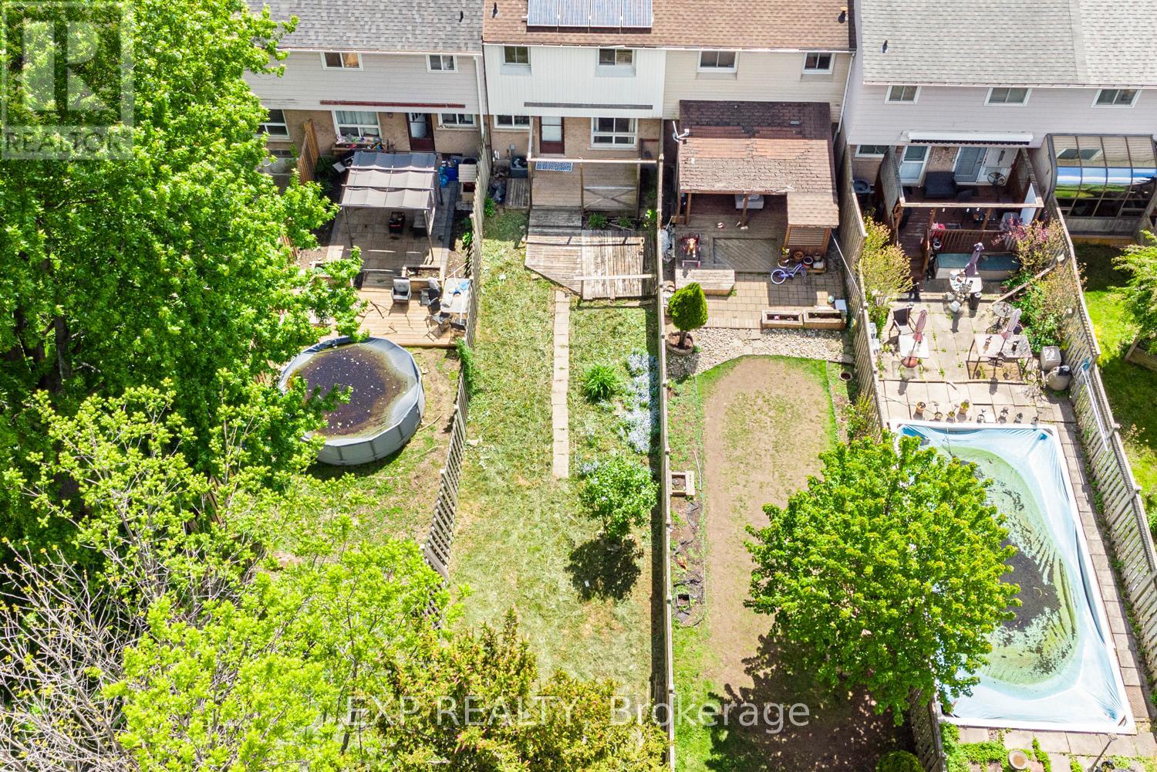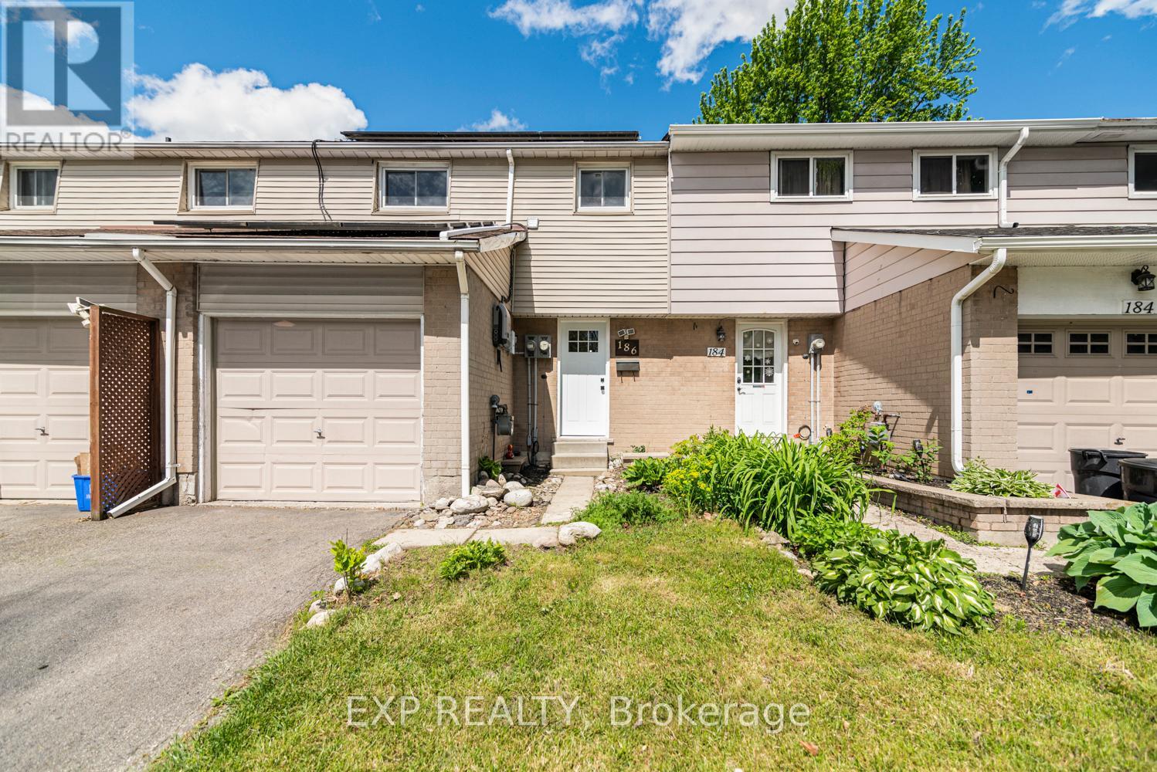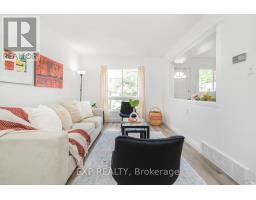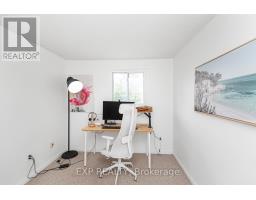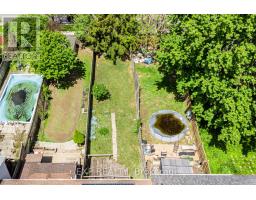186 Golden Orchard Drive Hamilton, Ontario L9C 6J7
$599,888
Welcome To 186 Golden Orchard Drive, A Beautifully Maintained And Move-In Ready Freehold Townhouse In A Quiet, Family-Friendly Community On Hamilton Mountain. Perfect For First-Time Buyers, Small Families, Or Investors, This Home Sits On An Incredible 150-Foot Deep Lot Offering Rare Outdoor Space You Just Don't Find In Townhomes. Step Inside To A Freshly Painted Interior, Upgraded Main-Floor Laminate Flooring, And A Modern Kitchen With New Countertops A Perfect Blend Of Style And Function. The Home Features 3 Bedrooms, A Renovated 4-Piece Bathroom, And A Bright, Open-Concept Layout Ideal For Everyday Living And Entertaining. Downstairs, The Full Basement Provides Bonus Living Space For A Rec Room, Home Gym, Or Office, Along With An Attached Garage. But The Real Bonus? This Home Is Equipped With Solar Panels A Smart Investment That Will Help Offset Hydro Bills And Bring Long-Term Value Back To The Homeowner. Tucked Away Just Minutes From Ancaster, The LINC, Highway 403, Mohawk College , And Major Shopping With Schools, Parks, And Public Transit Nearby This Home Checks All The Boxes For Comfort, Convenience, And Future Return. (id:50886)
Open House
This property has open houses!
2:00 pm
Ends at:4:00 pm
Property Details
| MLS® Number | X12174866 |
| Property Type | Single Family |
| Community Name | Gourley |
| Parking Space Total | 2 |
Building
| Bathroom Total | 1 |
| Bedrooms Above Ground | 3 |
| Bedrooms Total | 3 |
| Appliances | Window Coverings |
| Basement Development | Partially Finished |
| Basement Type | Full (partially Finished) |
| Construction Style Attachment | Attached |
| Cooling Type | Central Air Conditioning |
| Exterior Finish | Brick |
| Foundation Type | Concrete |
| Heating Fuel | Natural Gas |
| Heating Type | Forced Air |
| Stories Total | 2 |
| Size Interior | 700 - 1,100 Ft2 |
| Type | Row / Townhouse |
| Utility Water | Municipal Water |
Parking
| Attached Garage | |
| Garage |
Land
| Acreage | No |
| Sewer | Sanitary Sewer |
| Size Depth | 150 Ft ,2 In |
| Size Frontage | 20 Ft |
| Size Irregular | 20 X 150.2 Ft |
| Size Total Text | 20 X 150.2 Ft |
Rooms
| Level | Type | Length | Width | Dimensions |
|---|---|---|---|---|
| Second Level | Primary Bedroom | 3.12 m | 3.56 m | 3.12 m x 3.56 m |
| Second Level | Bedroom 2 | 2.57 m | 3.56 m | 2.57 m x 3.56 m |
| Second Level | Bedroom 3 | 3.1 m | 3.68 m | 3.1 m x 3.68 m |
| Second Level | Bathroom | 2.69 m | 2.77 m | 2.69 m x 2.77 m |
| Basement | Recreational, Games Room | 3.07 m | 4.8 m | 3.07 m x 4.8 m |
| Main Level | Living Room | 3 m | 4.88 m | 3 m x 4.88 m |
| Main Level | Kitchen | 2.69 m | 3.51 m | 2.69 m x 3.51 m |
https://www.realtor.ca/real-estate/28370299/186-golden-orchard-drive-hamilton-gourley-gourley
Contact Us
Contact us for more information

