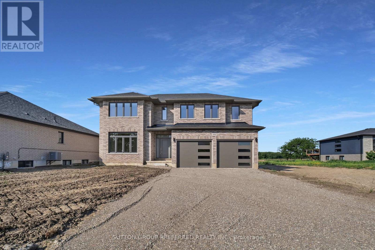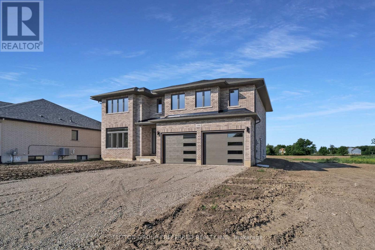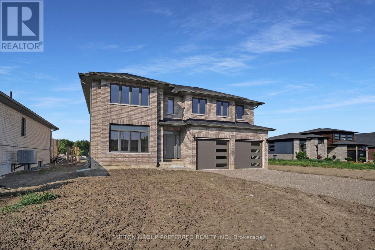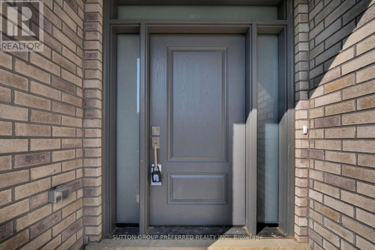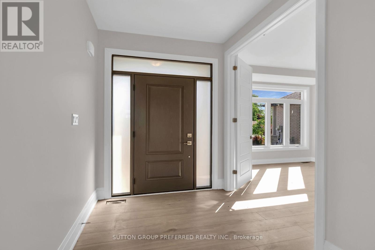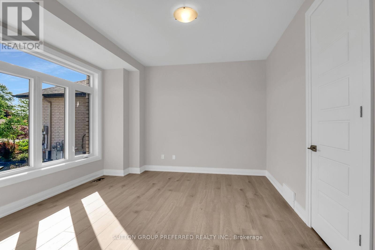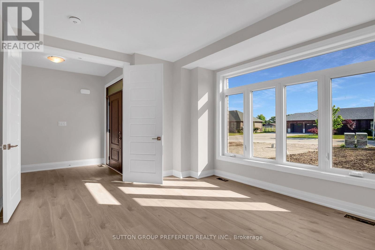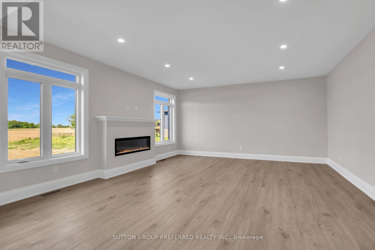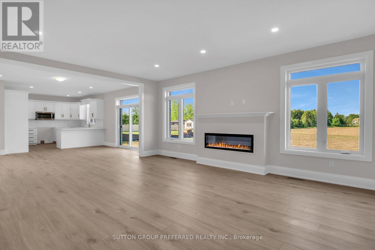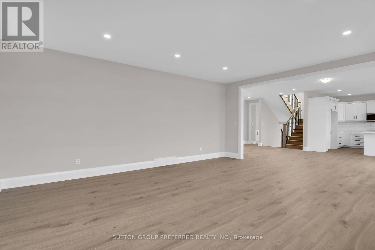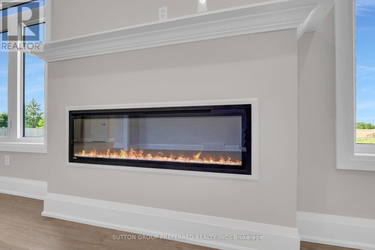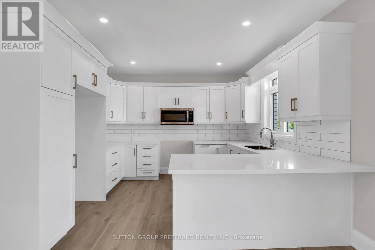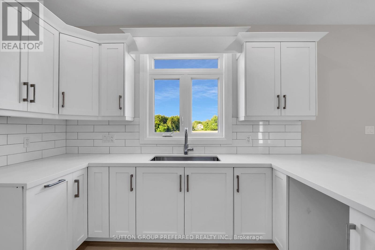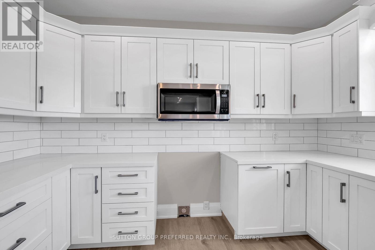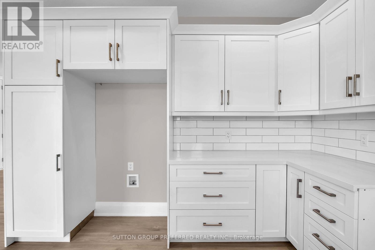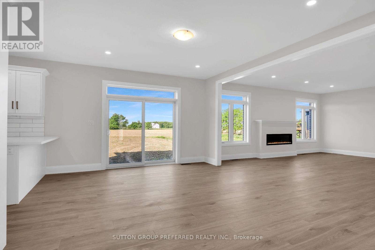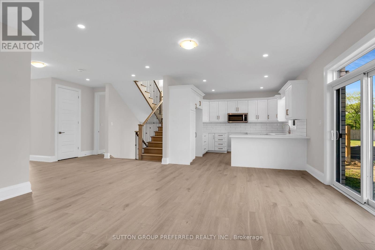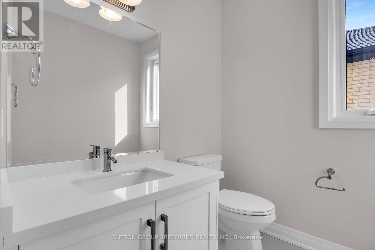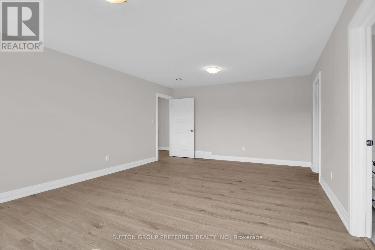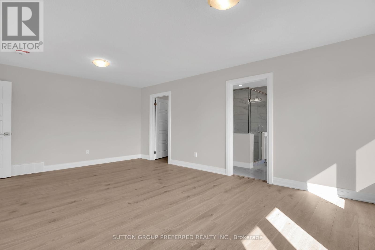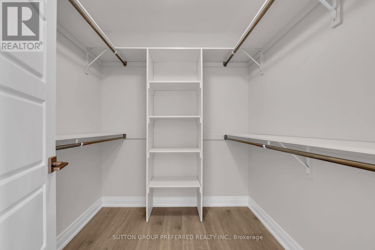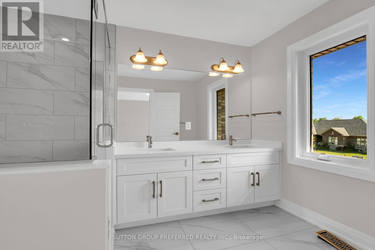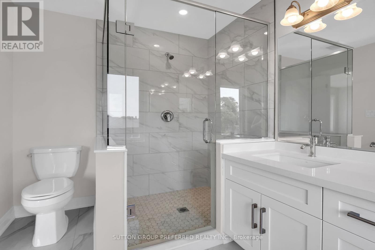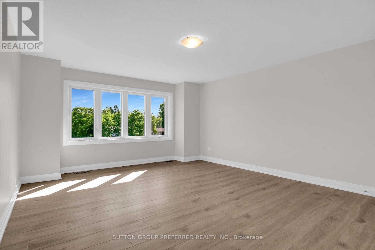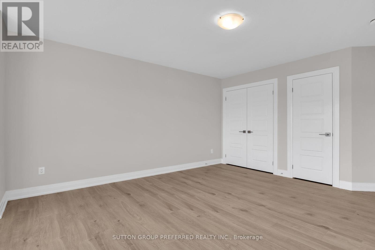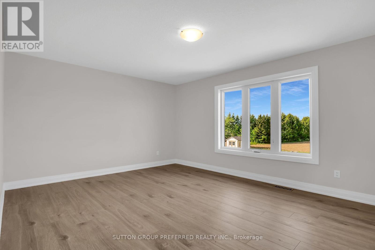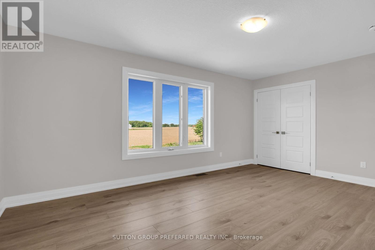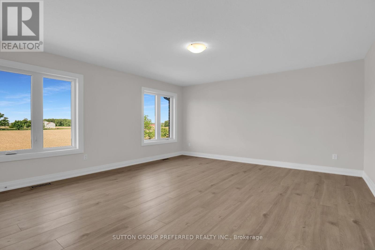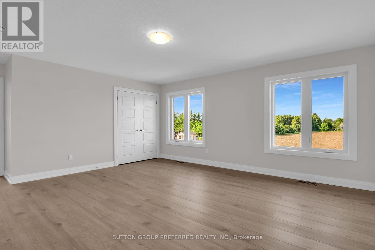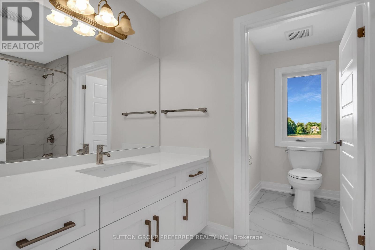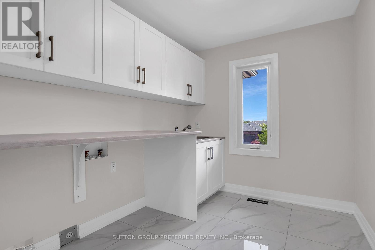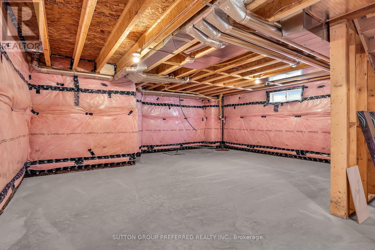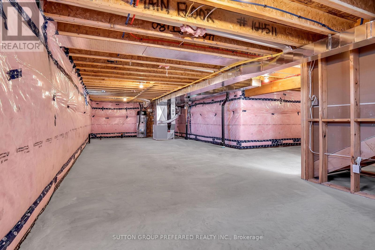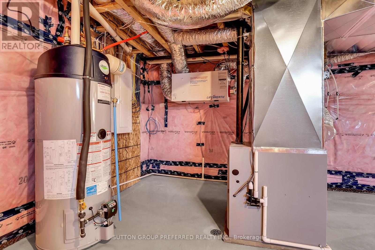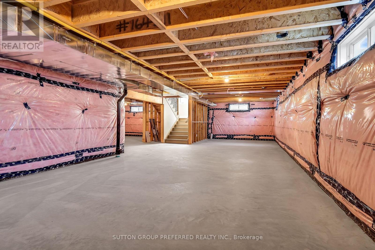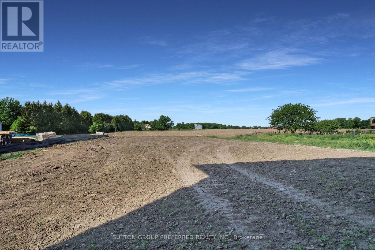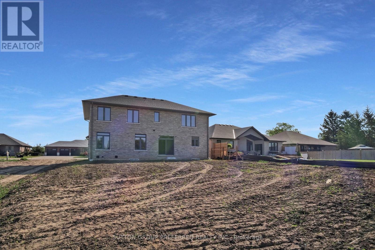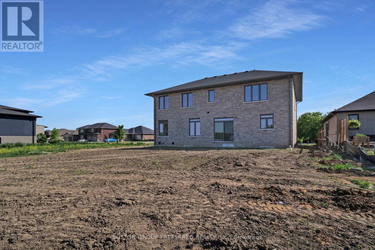186 Leitch Street Dutton/dunwich, Ontario N0L 1J0
$949,900
Executive 2 storey with 5 bedrooms & 3 bathrooms on a premium lot (218' DEEP) is an ideal place for a family! This brick & stone 2596 sf family home with 2 car attached garage is ready to move in! Tastefully designed with high quality finishing this home features an open concept floor plan. Great room showcases the electric fireplace. Quartz counter tops in bright kitchen & bathrooms. 4pc ensuite with large glass corner shower, & 2 sinks and walk in closet off main bedroom. Convenient second floor laundry with cupboards. Impressive 9 ft ceilings, 8 ft doors, beautiful floors & gleaming tile. Desirable location in Highland Estate subdivision close to park, walking path, rec centre, shopping, library, splash pas, pickle ball court & public school with quick access to the 401. Move in and enjoy. Other new homes for sale on Leitch - ask agent for details. (id:50886)
Property Details
| MLS® Number | X8439136 |
| Property Type | Single Family |
| Community Name | Dutton |
| Amenities Near By | Park |
| Community Features | Community Centre |
| Equipment Type | Water Heater |
| Features | Flat Site, Sump Pump |
| Parking Space Total | 6 |
| Rental Equipment Type | Water Heater |
Building
| Bathroom Total | 3 |
| Bedrooms Above Ground | 4 |
| Bedrooms Total | 4 |
| Age | 0 To 5 Years |
| Amenities | Fireplace(s) |
| Appliances | Microwave |
| Basement Development | Unfinished |
| Basement Type | Full (unfinished) |
| Construction Style Attachment | Detached |
| Cooling Type | Air Exchanger |
| Exterior Finish | Brick, Stone |
| Fire Protection | Smoke Detectors |
| Fireplace Present | Yes |
| Fireplace Total | 1 |
| Foundation Type | Poured Concrete |
| Half Bath Total | 1 |
| Heating Fuel | Natural Gas |
| Heating Type | Forced Air |
| Stories Total | 2 |
| Size Interior | 2,500 - 3,000 Ft2 |
| Type | House |
| Utility Water | Municipal Water |
Parking
| Attached Garage |
Land
| Acreage | No |
| Land Amenities | Park |
| Sewer | Sanitary Sewer |
| Size Frontage | 55 Ft ,8 In |
| Size Irregular | 55.7 Ft ; 55.74 X 218 X 52.65 X 236 |
| Size Total Text | 55.7 Ft ; 55.74 X 218 X 52.65 X 236|under 1/2 Acre |
| Zoning Description | R-1 |
Rooms
| Level | Type | Length | Width | Dimensions |
|---|---|---|---|---|
| Second Level | Bedroom | 3.7795 m | 5.6388 m | 3.7795 m x 5.6388 m |
| Second Level | Bedroom | 3.871 m | 4.5415 m | 3.871 m x 4.5415 m |
| Second Level | Bedroom | 4.2672 m | 4.572 m | 4.2672 m x 4.572 m |
| Second Level | Bedroom | 3.4747 m | 4.7244 m | 3.4747 m x 4.7244 m |
| Second Level | Laundry Room | 1.8623 m | 2.6213 m | 1.8623 m x 2.6213 m |
| Main Level | Living Room | 4.572 m | 4.8768 m | 4.572 m x 4.8768 m |
| Main Level | Dining Room | 3.5662 m | 4.572 m | 3.5662 m x 4.572 m |
| Main Level | Kitchen | 3.2918 m | 3.4442 m | 3.2918 m x 3.4442 m |
| Main Level | Den | 3.7186 m | 3.871 m | 3.7186 m x 3.871 m |
| Main Level | Foyer | 2.0422 m | 4.572 m | 2.0422 m x 4.572 m |
https://www.realtor.ca/real-estate/27039271/186-leitch-street-duttondunwich-dutton-dutton
Contact Us
Contact us for more information
Michael Brady
Salesperson
(519) 762-3162

