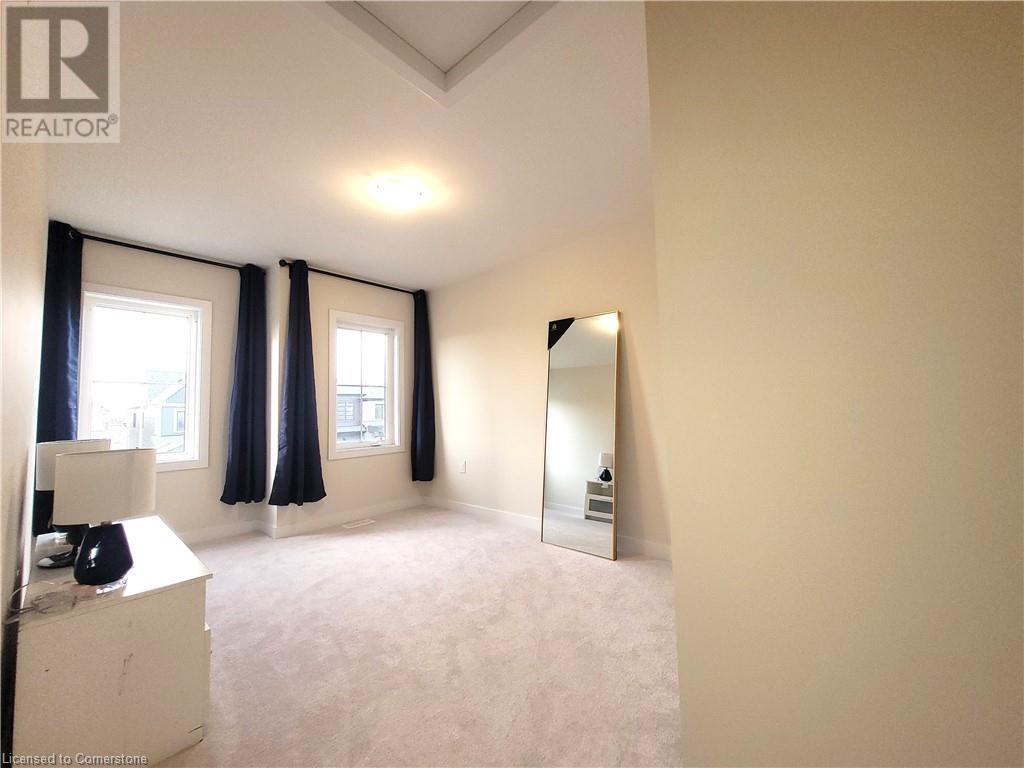186 Lilac Circle Caledonia, Ontario N3W 0H5
$2,800 Monthly
Situated in a family-friendly neighbourhood, of Caledonia at the new Avalon sub-division, fantastic new detached 3-bedroom, 2.5 bathroom, open concept charming layout, features main floor 9ft ceilings include a large eat-in kitchen with island, patio doors, main floor hardwood flooring and hardwood stairs, ensuite bath, walk-in closet, and S/S appliances, Laundry is conveniently located on 2nd floor large backyard on the street perfect for relaxation or entertaining. Embrace the peaceful surroundings while staying connected to nature and nearby amenities. (id:50886)
Property Details
| MLS® Number | 40674181 |
| Property Type | Single Family |
| AmenitiesNearBy | Park, Place Of Worship |
| CommunityFeatures | Quiet Area, School Bus |
| EquipmentType | Water Heater |
| Features | Sump Pump |
| ParkingSpaceTotal | 2 |
| RentalEquipmentType | Water Heater |
Building
| BathroomTotal | 3 |
| BedroomsAboveGround | 3 |
| BedroomsTotal | 3 |
| Appliances | Dishwasher, Dryer, Refrigerator, Stove, Washer, Hood Fan, Window Coverings |
| ArchitecturalStyle | 2 Level |
| BasementDevelopment | Unfinished |
| BasementType | Full (unfinished) |
| ConstructionStyleAttachment | Detached |
| CoolingType | Central Air Conditioning |
| ExteriorFinish | Brick, Vinyl Siding |
| FoundationType | Poured Concrete |
| HalfBathTotal | 1 |
| HeatingFuel | Natural Gas |
| HeatingType | Forced Air |
| StoriesTotal | 2 |
| SizeInterior | 1473 Sqft |
| Type | House |
| UtilityWater | Municipal Water |
Parking
| Attached Garage |
Land
| Acreage | No |
| LandAmenities | Park, Place Of Worship |
| Sewer | Municipal Sewage System |
| SizeDepth | 93 Ft |
| SizeFrontage | 38 Ft |
| SizeTotalText | Under 1/2 Acre |
| ZoningDescription | Res |
Rooms
| Level | Type | Length | Width | Dimensions |
|---|---|---|---|---|
| Second Level | Laundry Room | Measurements not available | ||
| Second Level | 4pc Bathroom | Measurements not available | ||
| Second Level | 3pc Bathroom | Measurements not available | ||
| Second Level | Bedroom | 9'10'' x 11'6'' | ||
| Second Level | Bedroom | 9'6'' x 11'10'' | ||
| Second Level | Primary Bedroom | 13'10'' x 12'6'' | ||
| Main Level | 2pc Bathroom | Measurements not available | ||
| Main Level | Breakfast | 9'2'' x 10'8'' | ||
| Main Level | Kitchen | 10'6'' x 10'8'' | ||
| Main Level | Great Room | 15'4'' x 12'6'' | ||
| Main Level | Foyer | Measurements not available |
https://www.realtor.ca/real-estate/27654735/186-lilac-circle-caledonia
Interested?
Contact us for more information
Malak Zaki
Salesperson
Unit 1b-3185 Harvester Rd.
Burlington, Ontario L7N 3N8































