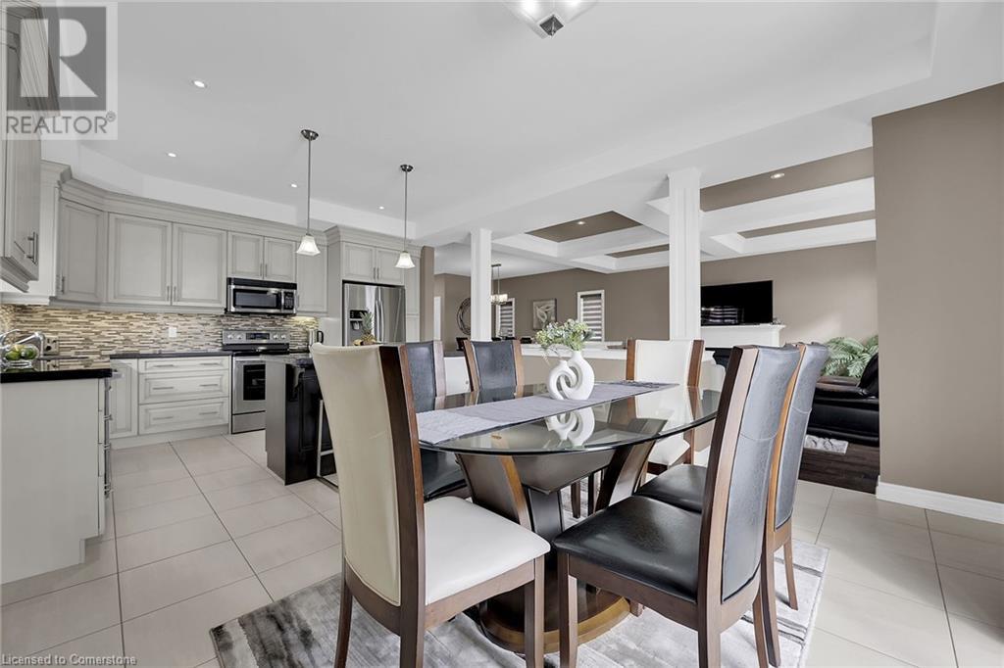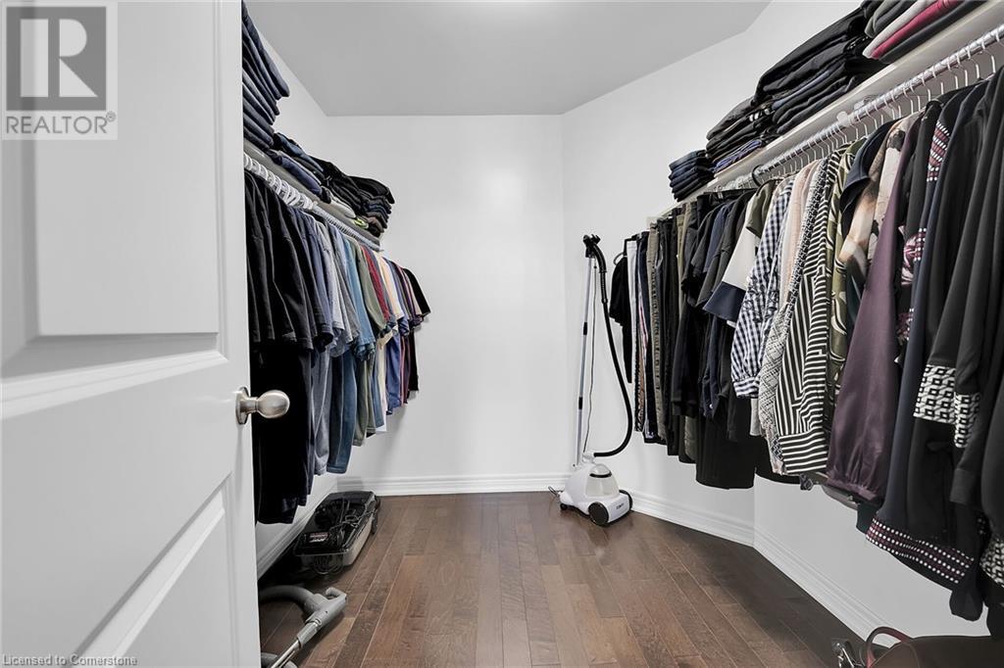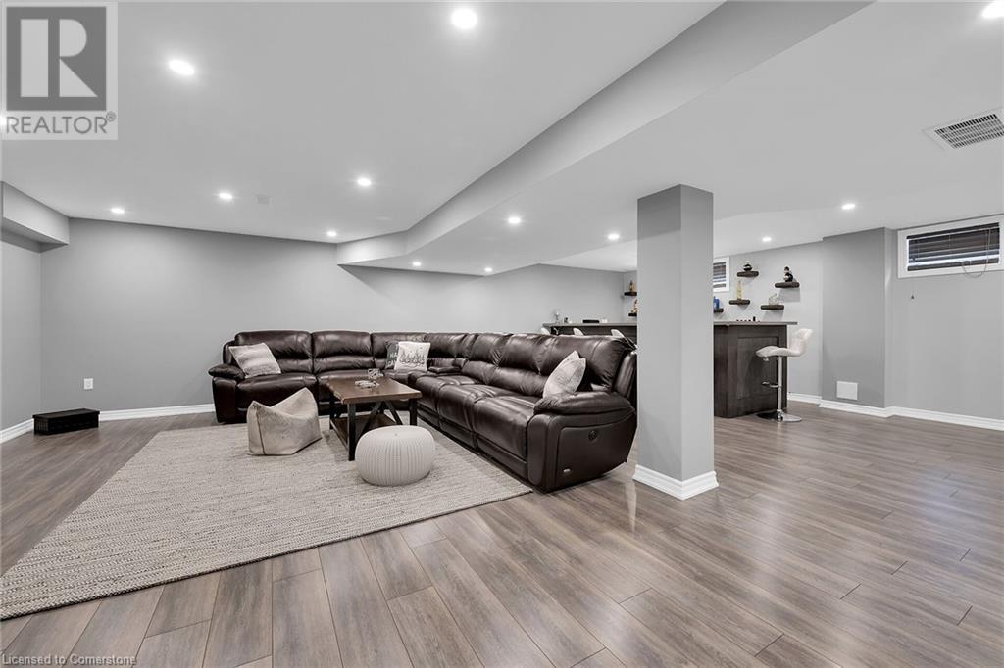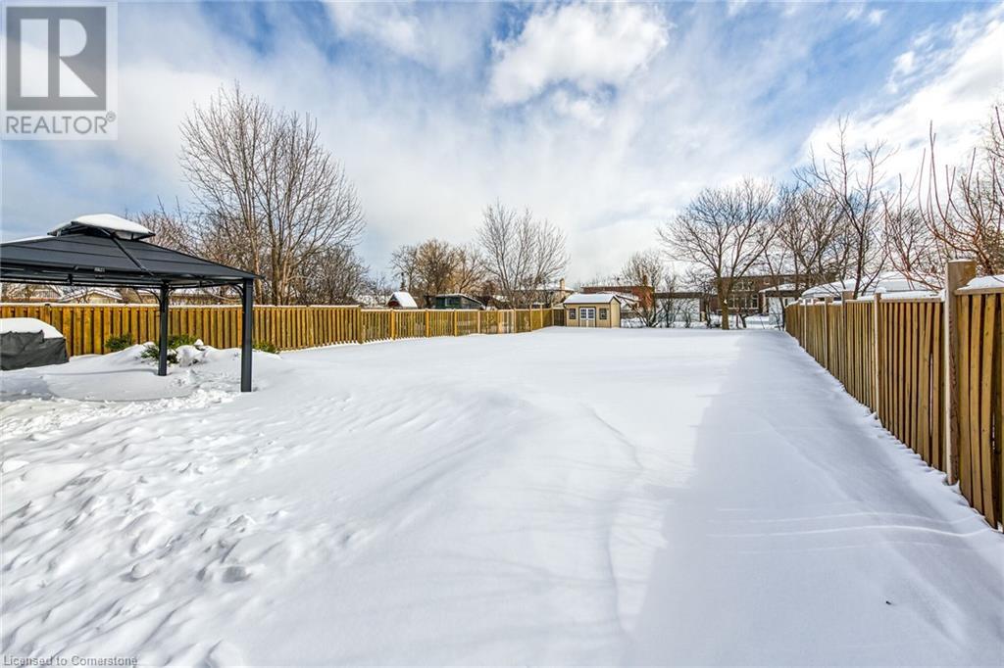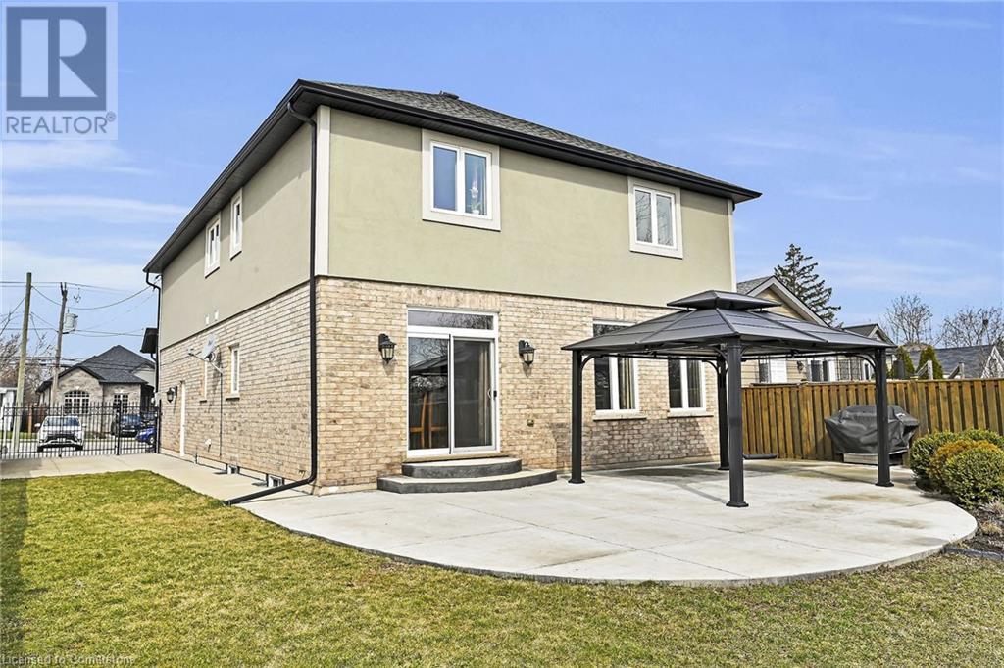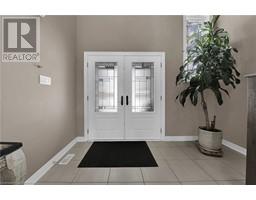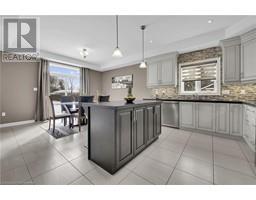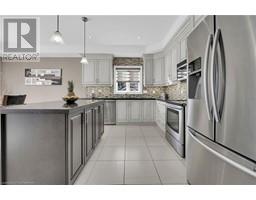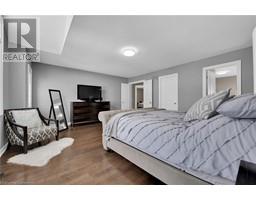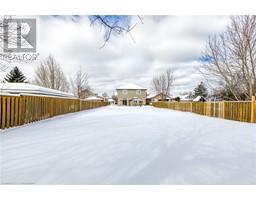186 Millen Road Stoney Creek, Ontario L8E 2G5
$1,325,000
LUXURY-MODERN-CUSTOM BUILT HOME SITTING ON HUGE 220 FEET DEEP LOT. French door entry to the grand foyer, adorned with porcelain tiles. The main floor, with 9' ceilings, is a haven for entertaining. Open concept living and dining room area boasts hardwood flooring throughout. The spacious kitchen boasts upgraded granite countertops, extended uppers and large island. Sliding doors lead to stunning backyard, complete with a concrete porch, gazebo and 12' x 9' shed. Ascend the impressive wooden staircase , to the second floor that features 4 large bedrooms including a primary suite with a very spacious walk in closet and 4-piece ensuite. The over sized concrete driveway can accommodate up to nine cars. The fully finished lower level offers a huge rec room, long wet bars, a 3 pc. baths and plenty off closet spaces. Every details in this home is professionally designed. Remarkable location close to all amenities and easy highway access. R.S.A (id:50886)
Property Details
| MLS® Number | 40701738 |
| Property Type | Single Family |
| Amenities Near By | Public Transit, Shopping |
| Equipment Type | Water Heater |
| Features | Automatic Garage Door Opener |
| Parking Space Total | 11 |
| Rental Equipment Type | Water Heater |
Building
| Bathroom Total | 4 |
| Bedrooms Above Ground | 4 |
| Bedrooms Total | 4 |
| Appliances | Central Vacuum, Garage Door Opener |
| Architectural Style | 2 Level |
| Basement Development | Finished |
| Basement Type | Full (finished) |
| Constructed Date | 2012 |
| Construction Style Attachment | Detached |
| Cooling Type | Central Air Conditioning |
| Exterior Finish | Brick, Stone, Stucco |
| Fireplace Present | Yes |
| Fireplace Total | 1 |
| Foundation Type | Poured Concrete |
| Half Bath Total | 1 |
| Heating Fuel | Natural Gas |
| Heating Type | Forced Air |
| Stories Total | 2 |
| Size Interior | 3,720 Ft2 |
| Type | House |
| Utility Water | Municipal Water |
Parking
| Attached Garage |
Land
| Acreage | No |
| Land Amenities | Public Transit, Shopping |
| Sewer | Municipal Sewage System |
| Size Depth | 220 Ft |
| Size Frontage | 50 Ft |
| Size Total Text | Under 1/2 Acre |
| Zoning Description | Residential |
Rooms
| Level | Type | Length | Width | Dimensions |
|---|---|---|---|---|
| Second Level | 4pc Bathroom | 1' x 1' | ||
| Second Level | 3pc Bathroom | 1' x 1' | ||
| Second Level | Bedroom | 13'8'' x 12'6'' | ||
| Second Level | Bedroom | 14'10'' x 12'0'' | ||
| Second Level | Bedroom | 14'10'' x 12'0'' | ||
| Second Level | Primary Bedroom | 18'4'' x 15'8'' | ||
| Basement | Cold Room | 1' x 1' | ||
| Basement | 3pc Bathroom | 1' x 1' | ||
| Basement | Recreation Room | 30' x 22' | ||
| Main Level | 2pc Bathroom | 1' x 1' | ||
| Main Level | Laundry Room | 8'4'' x 6'0'' | ||
| Main Level | Dining Room | 15'0'' x 12'8'' | ||
| Main Level | Eat In Kitchen | 13'8'' x 10'0'' | ||
| Main Level | Family Room | 16'6'' x 15'4'' | ||
| Main Level | Foyer | 10' x 7' |
https://www.realtor.ca/real-estate/27962990/186-millen-road-stoney-creek
Contact Us
Contact us for more information
Velimir Gavrilovic
Salesperson
(905) 664-2300
http//TeamGavrilovic.com
860 Queenston Road Unit 4b
Stoney Creek, Ontario L8G 4A8
(905) 545-1188
(905) 664-2300




















