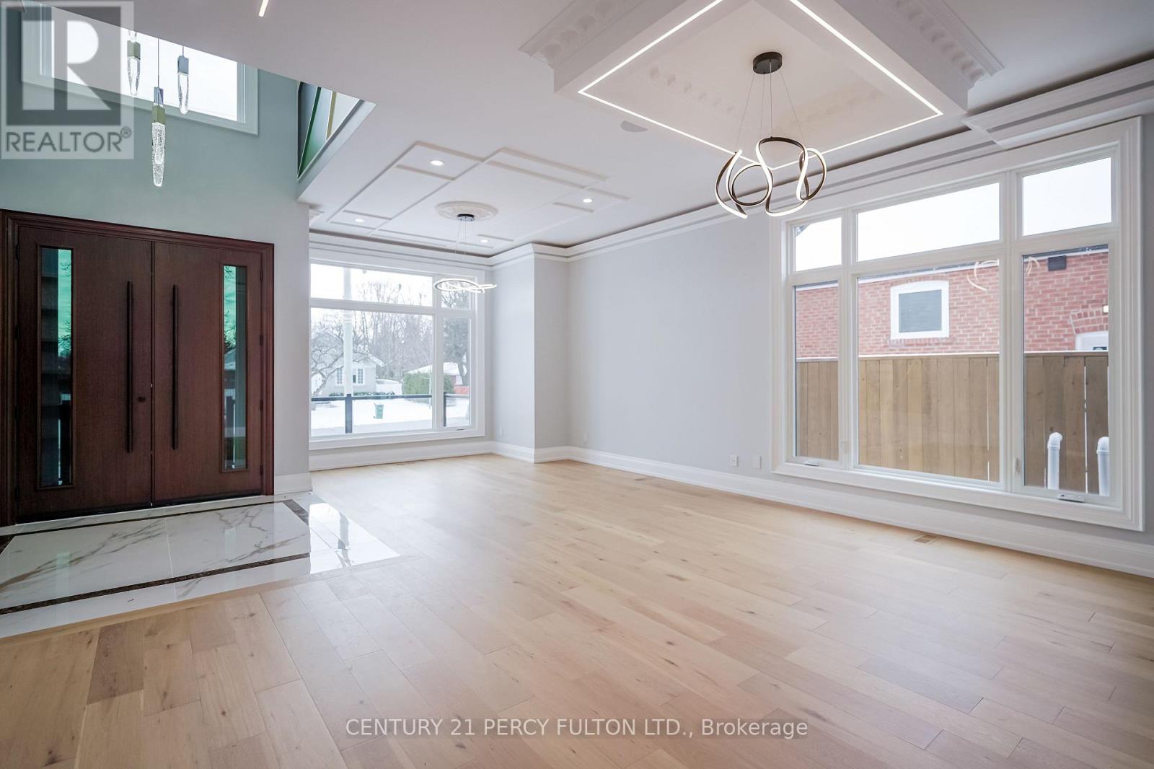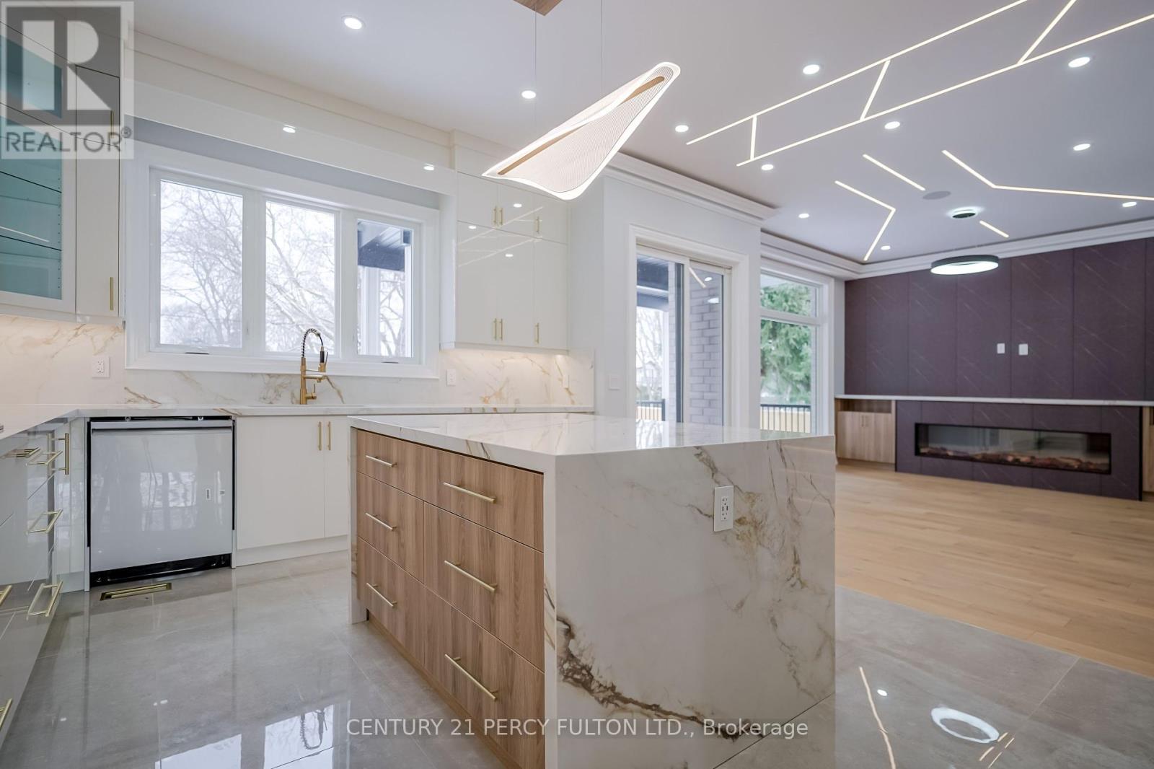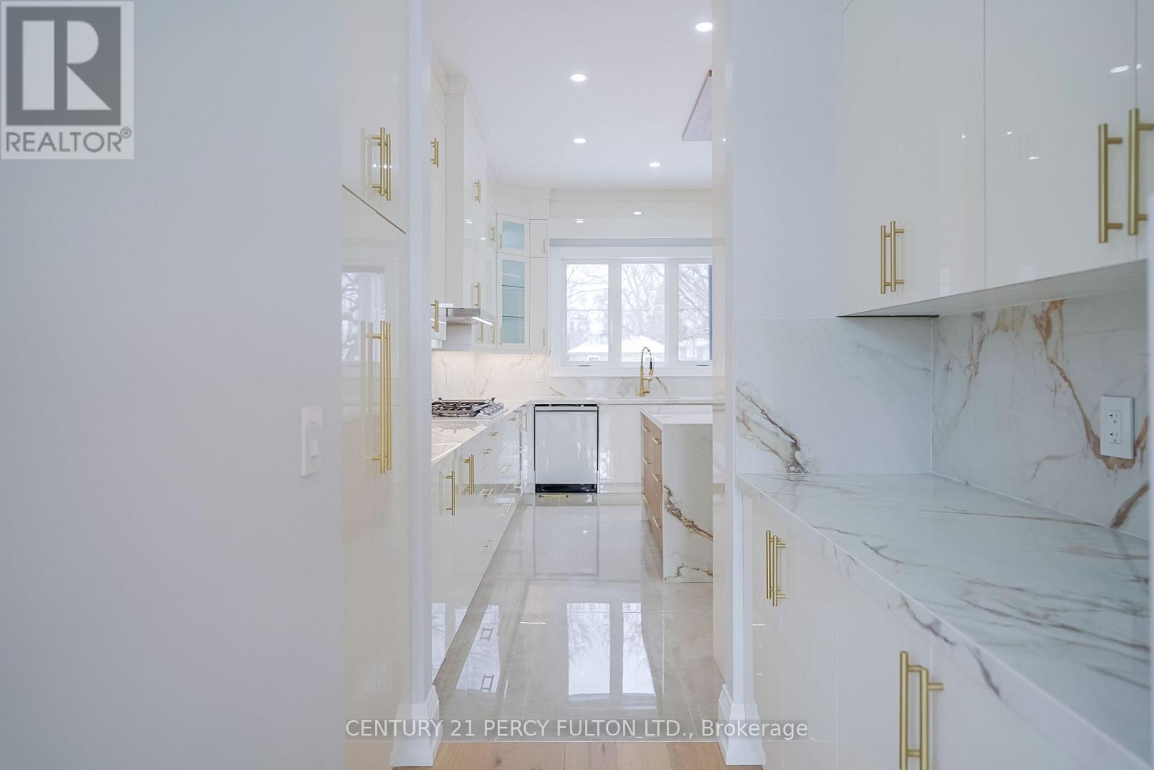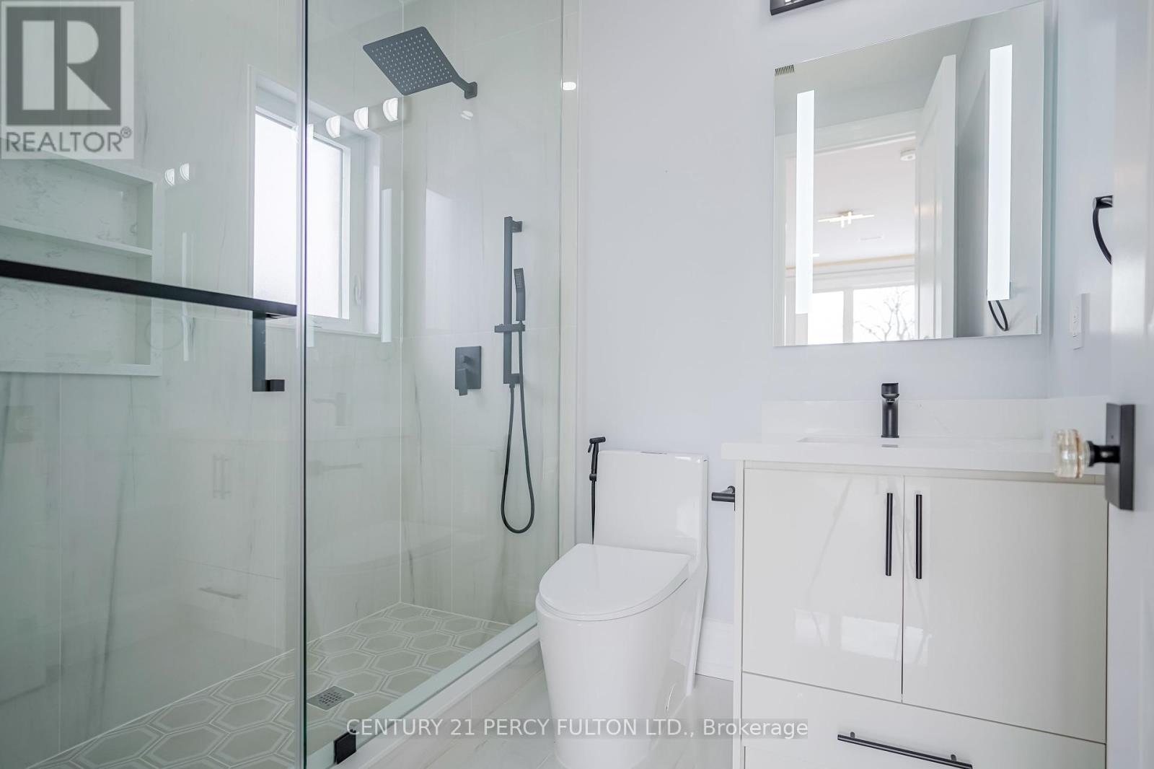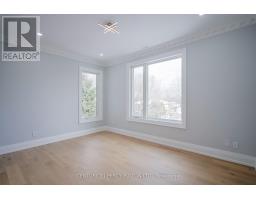186 Phyllis Avenue Toronto, Ontario M1M 1Y8
$2,698,880
High End Brand New Custom Build Home close to Bluffers Beach, Luxury Finishing Throughout. Expansive Windows For Natural Lights. Chefs Kitchen Featuring Top End Built in Appliances , Commercial Grade Vent-Hood, Top Quality Cabinetry, Huge Centre Island W/ Waterfall Quartz Counters & Backsplash, Under Cabinet Lighting, Porcelain Tiles & Butlers Pantry Room W/ Ample Storage. Walk Out To Large Sundeck from Family Room. Open Concept Living & Dining. Built In Speakers. Engineering Hardwood, Modern Light Fixtures, Spacious Primary Bedroom with Private Balcony, Built In Speakers, His and Her Closet and Organizers & 5PC Spa Like Ensuite Including Heated Floor Tiles , Frameless Glass Stand Up Shower, Soaker Tub & Double Vanity W/ Plenty Storage. Full Laundry Rm On Second. All Spacious Bedrooms W/ Private Ensuite & Closet. Finished Bsmt W/ Private Entrance Featuring Full Kitchen W/ Quartz Counters & Backsplash, Stainless Steel Apps & Pantry Space. 2 Bedrooms W/ Closet Space & Window and 2 Full Bathrooms & Separate Laundry and 1 Large Rec Area. Wainscoting, Accent Walls, Artistic Trim Work, 8 Feet Double Entrance Door, Pot Lights, Stair Lights, Ribbon Lights, Glass Rail. Double Garage With Epoxy Floor, Interlock Driveway, No Sidewalk. Walk To Beach, Transit, Schools, Trails, Shopping & So Much More! A Must See! **** EXTRAS **** All Existing High End Appliances and Lights Fixtures (id:50886)
Property Details
| MLS® Number | E11930777 |
| Property Type | Single Family |
| Community Name | Cliffcrest |
| Features | Carpet Free, In-law Suite |
| ParkingSpaceTotal | 8 |
Building
| BathroomTotal | 7 |
| BedroomsAboveGround | 4 |
| BedroomsBelowGround | 2 |
| BedroomsTotal | 6 |
| Amenities | Fireplace(s) |
| Appliances | Oven - Built-in |
| BasementDevelopment | Finished |
| BasementFeatures | Walk Out |
| BasementType | N/a (finished) |
| ConstructionStyleAttachment | Detached |
| CoolingType | Central Air Conditioning |
| ExteriorFinish | Brick |
| FireplacePresent | Yes |
| FlooringType | Hardwood, Laminate |
| FoundationType | Block |
| HalfBathTotal | 1 |
| HeatingFuel | Natural Gas |
| HeatingType | Forced Air |
| StoriesTotal | 2 |
| SizeInterior | 3499.9705 - 4999.958 Sqft |
| Type | House |
| UtilityWater | Municipal Water |
Parking
| Garage |
Land
| Acreage | No |
| Sewer | Sanitary Sewer |
| SizeDepth | 150 Ft ,2 In |
| SizeFrontage | 50 Ft ,1 In |
| SizeIrregular | 50.1 X 150.2 Ft |
| SizeTotalText | 50.1 X 150.2 Ft |
Rooms
| Level | Type | Length | Width | Dimensions |
|---|---|---|---|---|
| Second Level | Primary Bedroom | 5.77 m | 6.29 m | 5.77 m x 6.29 m |
| Second Level | Bedroom 2 | 3.35 m | 4.44 m | 3.35 m x 4.44 m |
| Second Level | Bedroom 3 | 5 m | 2.92 m | 5 m x 2.92 m |
| Second Level | Bedroom 4 | 3.45 m | 7.29 m | 3.45 m x 7.29 m |
| Basement | Bedroom | 3.38 m | 3.58 m | 3.38 m x 3.58 m |
| Basement | Bedroom 2 | 4.41 m | 4.4 m | 4.41 m x 4.4 m |
| Basement | Recreational, Games Room | 8.36 m | 7.39 m | 8.36 m x 7.39 m |
| Basement | Kitchen | 4.93 m | 5.42 m | 4.93 m x 5.42 m |
| Main Level | Living Room | 2.75 m | 3.42 m | 2.75 m x 3.42 m |
| Main Level | Dining Room | 4.04 m | 4.14 m | 4.04 m x 4.14 m |
| Main Level | Kitchen | 4.65 m | 4.42 m | 4.65 m x 4.42 m |
| Main Level | Family Room | 4.45 m | 4.34 m | 4.45 m x 4.34 m |
https://www.realtor.ca/real-estate/27819141/186-phyllis-avenue-toronto-cliffcrest-cliffcrest
Interested?
Contact us for more information
Julia Xiao Ting Wu
Salesperson



