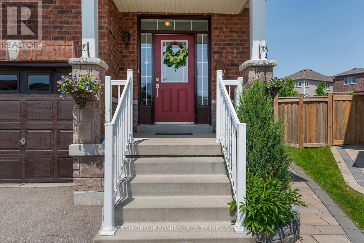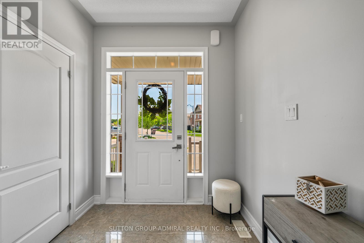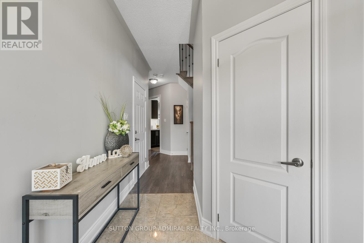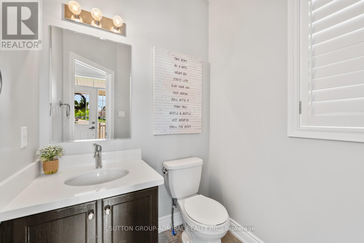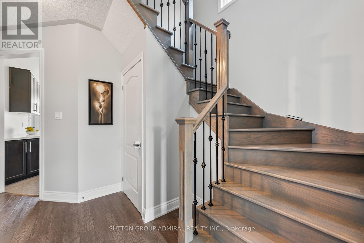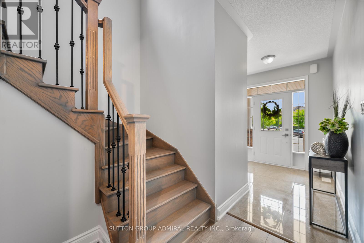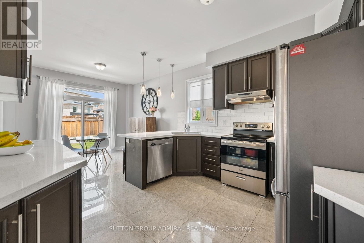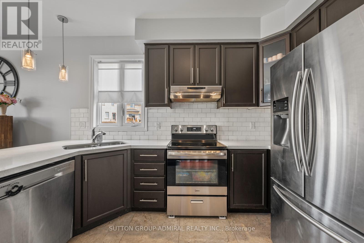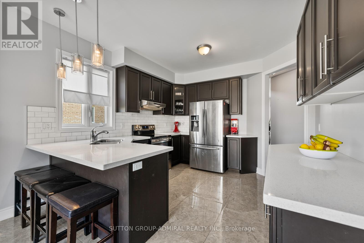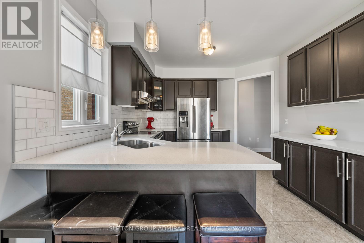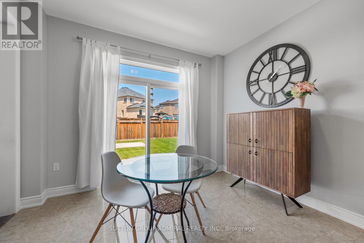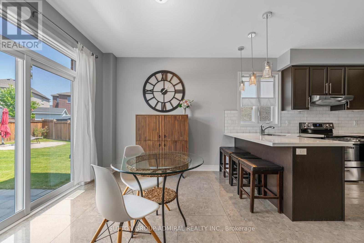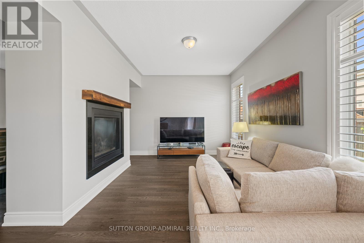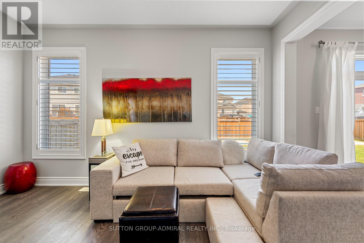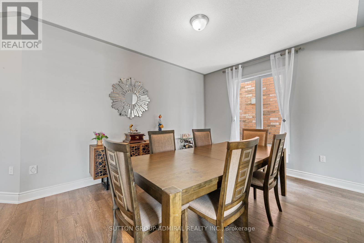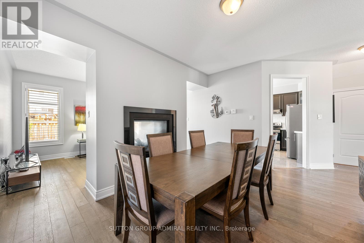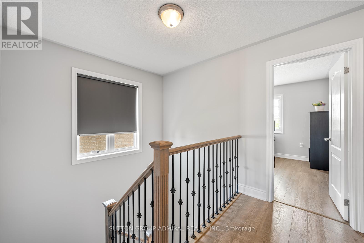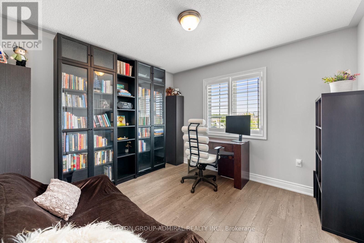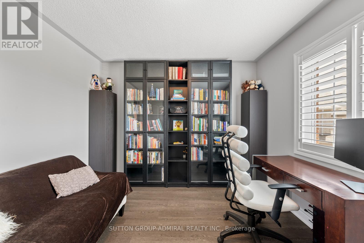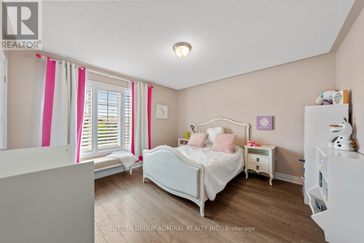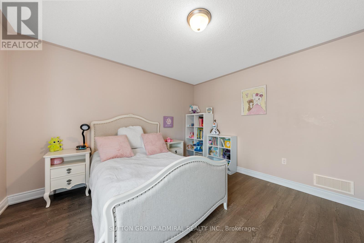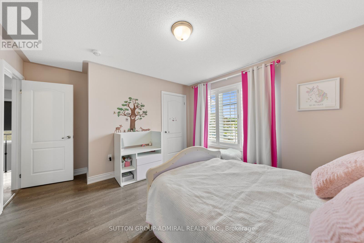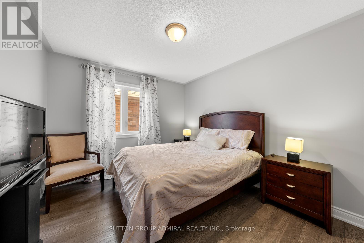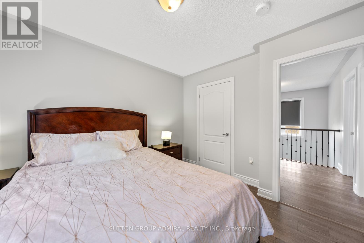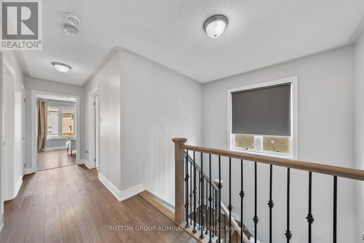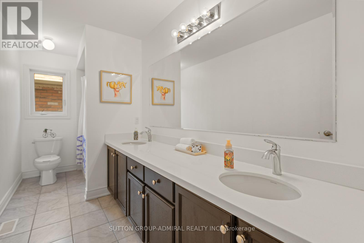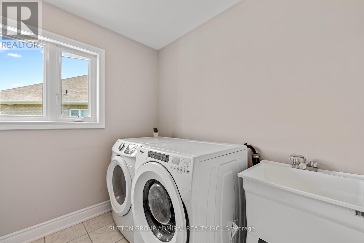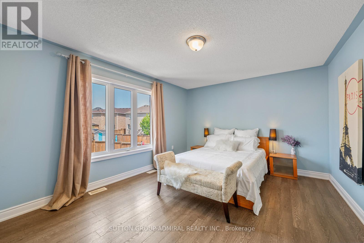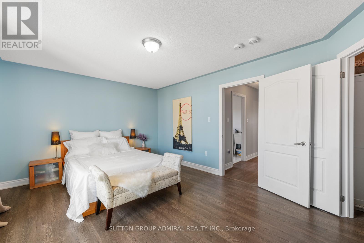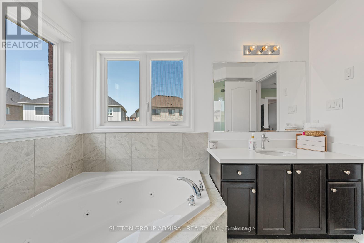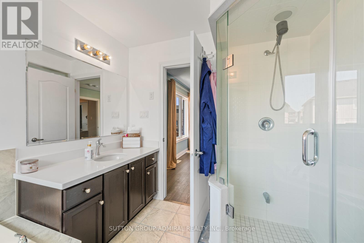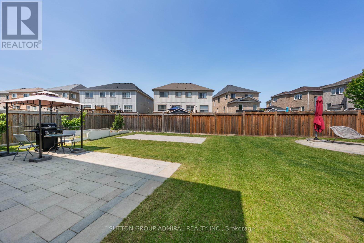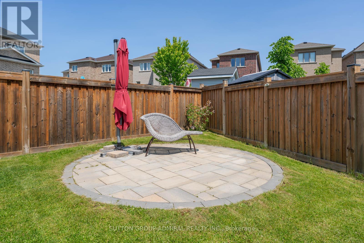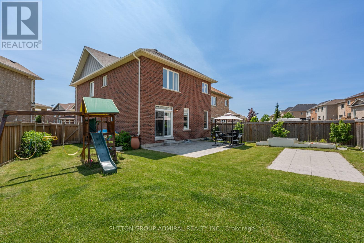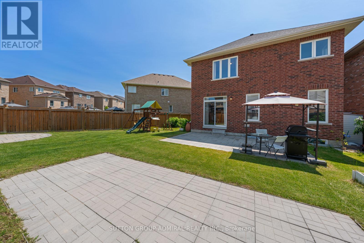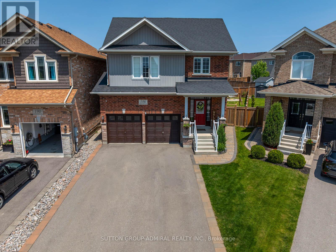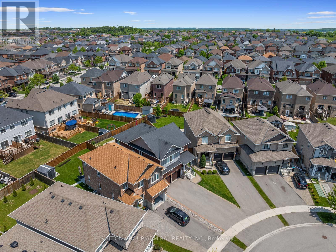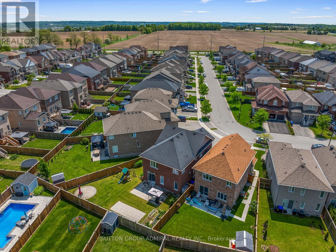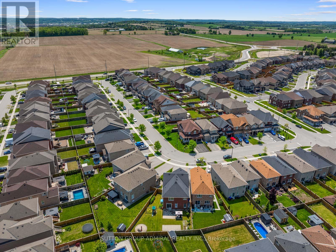186 Romanelli Crescent Bradford West Gwillimbury, Ontario L3Z 0X6
$1,269,000
Live in the heart of Bradford West Gwillimbury, in a beautifully upgraded detached home situated on a premium pie-shaped lot measuring 36 x 110 feet. This spacious home offers 4 beds and 3 baths, perfect for families seeking both comfort and functionality. Inside, you'll find upgraded laminate flooring throughout the main and second floors, Liberty Oak-stained stair railings with black metal spindles, and a stunning two-sided gas fireplace framed to the ceiling, with California shutters, adding warmth and style to the living space. The kitchen is a chef's dream, featuring quartz countertops, a white marble backsplash, upgraded 8 stainless steel cabinet hardware, a double under-mount sink with pull-out faucet, angled upper cabinets with glass finish, and pendant lighting over the breakfast bar. All bathrooms include upgraded under-mount vanity sinks, Eva granite-finish faucets, and matching quartz countertops. The primary ensuite bath boasts a seamless glass shower with chrome hinges and a luxurious jacuzzi/whirlpool corner tub. Additional highlights include second-floor laundry, California shutters in 2 bedrooms, upgraded tile flooring in the foyer, kitchen, powder room, and bathrooms, and a cold storage room under the front porch. The unfinished basement offers potential for a separate entrance, adding great value and flexibility. Outdoors, enjoy the professionally landscaped exterior with interlocking at the front, a backyard patio, a dedicated fire pit area, and a paved section ideal for a future swimming pool. The extended driveway can accommodate 6 to 8 vehicles, making this home ideal for large or multi-generational families. With thoughtful upgrades throughout and excellent curb appeal, 186 Romanelli Crescent delivers comfort, convenience, and elegance in one of Bradford's most desirable neighbourhoods. (id:50886)
Property Details
| MLS® Number | N12196209 |
| Property Type | Single Family |
| Community Name | Bradford |
| Amenities Near By | Park, Place Of Worship, Public Transit, Schools |
| Community Features | Community Centre |
| Equipment Type | Water Heater - Gas |
| Features | Flat Site, Carpet Free |
| Parking Space Total | 8 |
| Rental Equipment Type | Water Heater - Gas |
| View Type | City View |
Building
| Bathroom Total | 3 |
| Bedrooms Above Ground | 4 |
| Bedrooms Total | 4 |
| Appliances | Garage Door Opener Remote(s), Central Vacuum, Water Softener, Water Purifier, All, Dishwasher, Dryer, Garage Door Opener, Stove, Washer, Window Coverings, Refrigerator |
| Basement Development | Unfinished |
| Basement Type | N/a (unfinished) |
| Construction Style Attachment | Detached |
| Cooling Type | Central Air Conditioning |
| Exterior Finish | Brick |
| Fire Protection | Alarm System, Smoke Detectors |
| Fireplace Present | Yes |
| Fireplace Total | 1 |
| Flooring Type | Hardwood, Tile, Concrete, Ceramic |
| Foundation Type | Concrete |
| Half Bath Total | 1 |
| Heating Fuel | Natural Gas |
| Heating Type | Forced Air |
| Stories Total | 2 |
| Size Interior | 2,000 - 2,500 Ft2 |
| Type | House |
| Utility Water | Municipal Water |
Parking
| Attached Garage | |
| Garage |
Land
| Acreage | No |
| Fence Type | Fenced Yard |
| Land Amenities | Park, Place Of Worship, Public Transit, Schools |
| Sewer | Sanitary Sewer |
| Size Depth | 138 Ft ,1 In |
| Size Frontage | 20 Ft ,10 In |
| Size Irregular | 20.9 X 138.1 Ft |
| Size Total Text | 20.9 X 138.1 Ft|under 1/2 Acre |
Rooms
| Level | Type | Length | Width | Dimensions |
|---|---|---|---|---|
| Second Level | Laundry Room | 2.26 m | 2.79 m | 2.26 m x 2.79 m |
| Second Level | Primary Bedroom | 4.94 m | 3.66 m | 4.94 m x 3.66 m |
| Second Level | Bedroom 2 | 3.63 m | 3.12 m | 3.63 m x 3.12 m |
| Second Level | Bedroom 3 | 4.51 m | 3.78 m | 4.51 m x 3.78 m |
| Second Level | Bedroom 4 | 3.43 m | 3.2 m | 3.43 m x 3.2 m |
| Second Level | Bathroom | 4.36 m | 1.71 m | 4.36 m x 1.71 m |
| Basement | Recreational, Games Room | 8.05 m | 7.09 m | 8.05 m x 7.09 m |
| Main Level | Living Room | 4.43 m | 3.78 m | 4.43 m x 3.78 m |
| Main Level | Dining Room | 4.43 m | 3.38 m | 4.43 m x 3.38 m |
| Main Level | Kitchen | 3.57 m | 3.72 m | 3.57 m x 3.72 m |
| Main Level | Eating Area | 3.57 m | 2.83 m | 3.57 m x 2.83 m |
| Main Level | Bathroom | 1.65 m | 1.69 m | 1.65 m x 1.69 m |
Contact Us
Contact us for more information
David Elfassy
Broker
(416) 899-1199
www.teamelfassy.com/
www.facebook.com/daveelfassyrealestate
twitter.com/DaveElfassy
www.linkedin.com/in/daveelfassy/
1206 Centre Street
Thornhill, Ontario L4J 3M9
(416) 739-7200
(416) 739-9367
www.suttongroupadmiral.com/
James Frodyma
Salesperson
www.jamesfrodyma.com/
1206 Centre Street
Thornhill, Ontario L4J 3M9
(416) 739-7200
(416) 739-9367
www.suttongroupadmiral.com/


