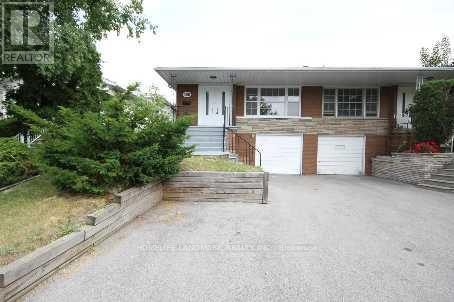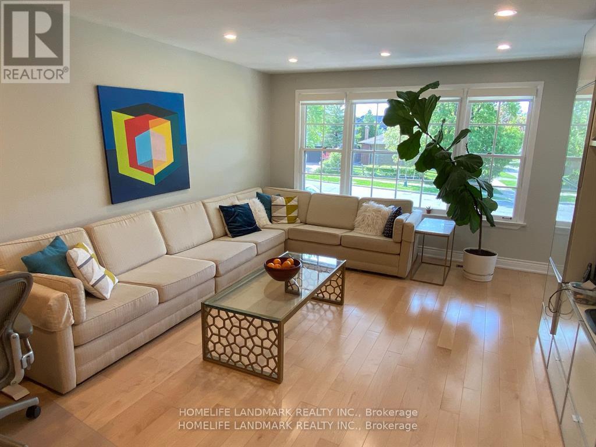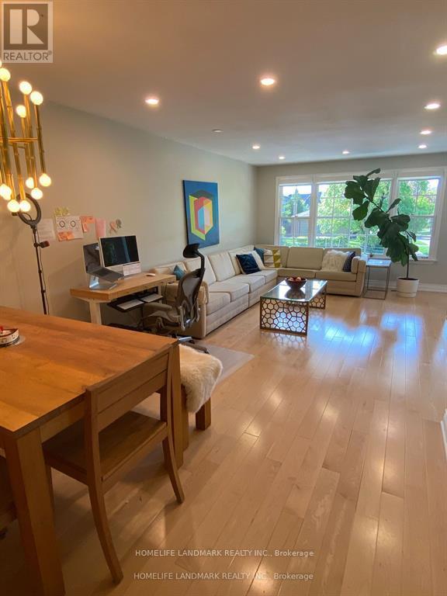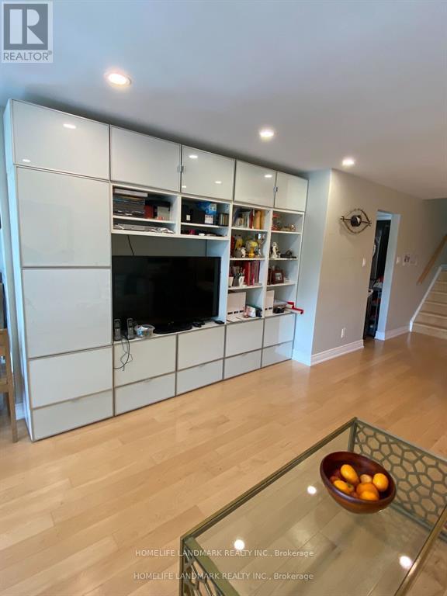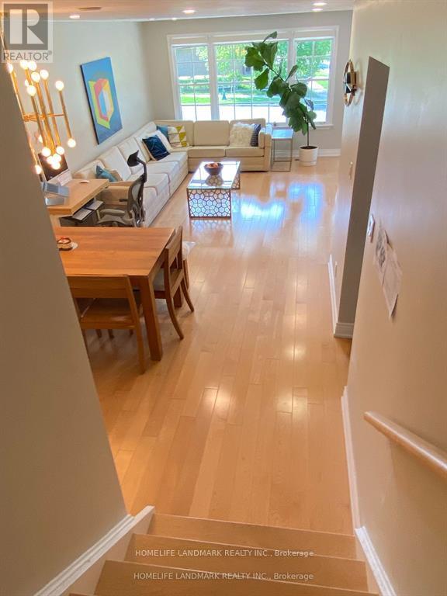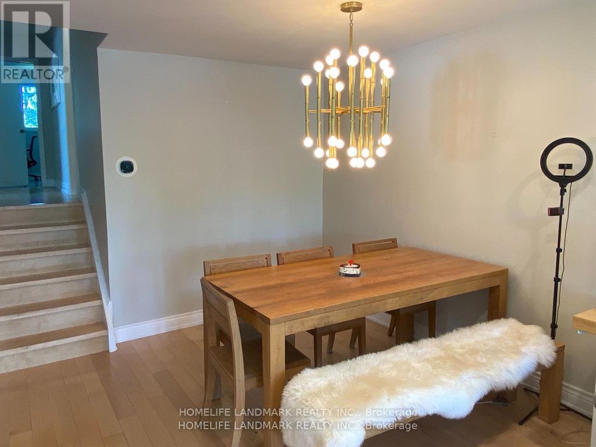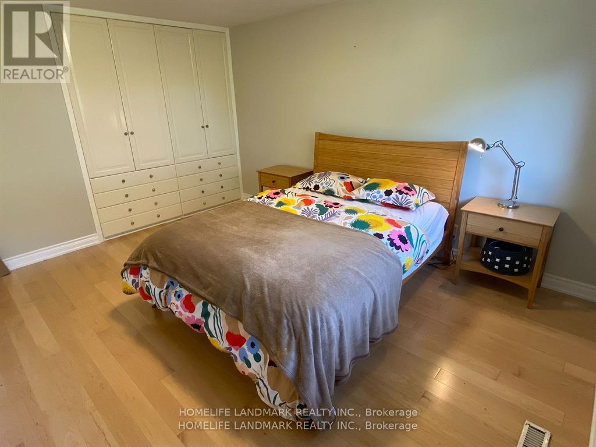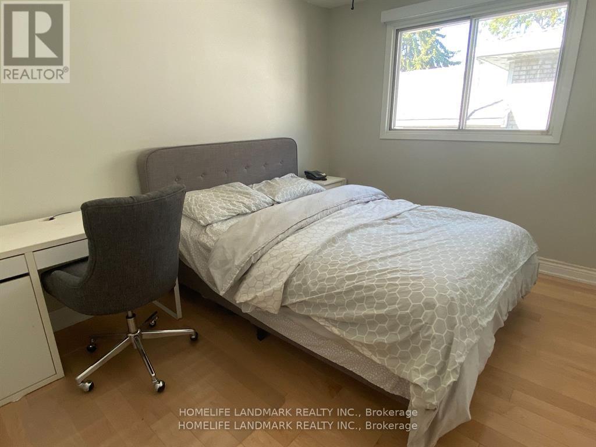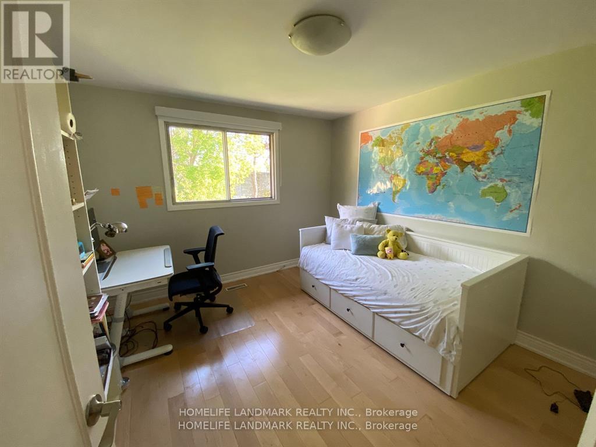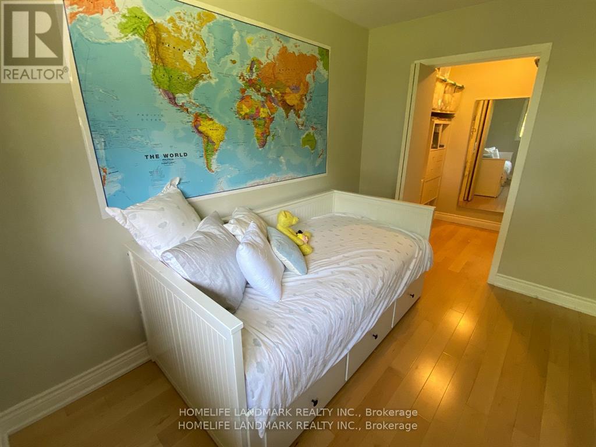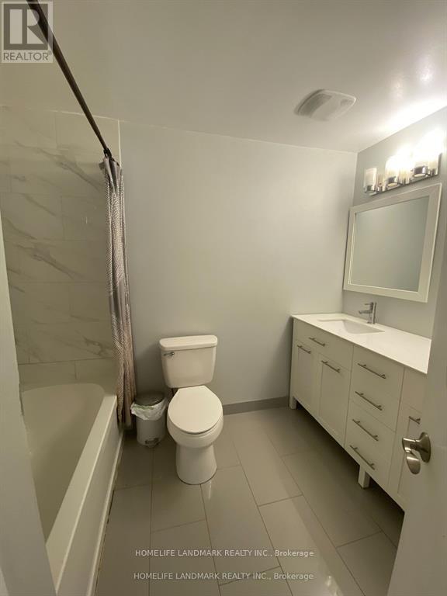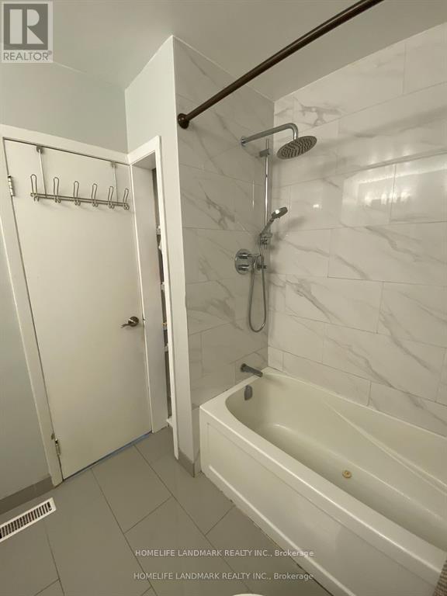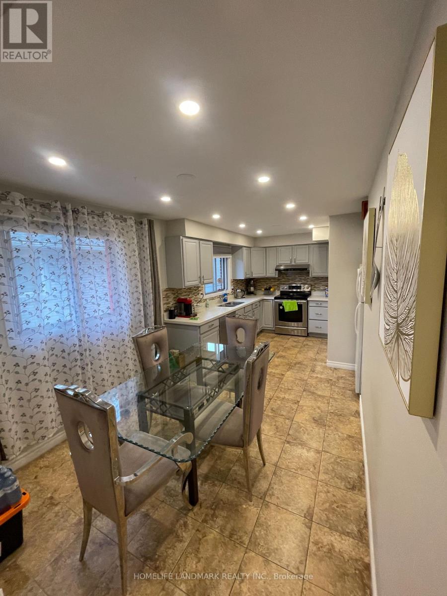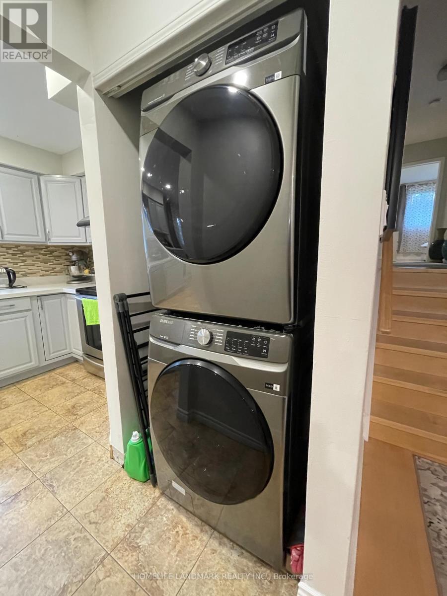186 Upper Canada Drive Toronto, Ontario M2P 1S8
$3,100 Monthly
location, location, location! Spacious and bright 3 bedroom home (the upper two floor of a back-split house) in one of Toronto's most desired neighbourhood -St.Andrew-Windfields. Fully Renovated. Hardwood floor throughout. Modern washroom with double vanity. Spacious kitchen is newly painted with quartz counter top and breakfast area, Hunter Douglas Blinds in every room. Primary bedroom and lobby room has build-in Closets. Another bedroom has a big walk-in closet as well. Backyard is full of fruit trees and bushes, including peach, cherry, plum, goose berry, raspberry, & mulberry. The unit comes with a garage and 2 parking spaces. Bus is at door step (running everyday until 1:00am). Short ride to Yorkmills subway station. 3 minutes to 401, 5 minutes to 404. Tenant pays 65% utility. (id:50886)
Property Details
| MLS® Number | C12547700 |
| Property Type | Single Family |
| Community Name | St. Andrew-Windfields |
| Features | Carpet Free |
| Parking Space Total | 3 |
Building
| Bathroom Total | 1 |
| Bedrooms Above Ground | 3 |
| Bedrooms Total | 3 |
| Age | 51 To 99 Years |
| Appliances | Dishwasher, Dryer, Stove, Washer, Refrigerator |
| Basement Type | None |
| Construction Style Attachment | Semi-detached |
| Construction Style Split Level | Backsplit |
| Cooling Type | Central Air Conditioning |
| Exterior Finish | Brick |
| Foundation Type | Concrete |
| Heating Fuel | Natural Gas |
| Heating Type | Forced Air |
| Size Interior | 1,100 - 1,500 Ft2 |
| Type | House |
| Utility Water | Municipal Water |
Parking
| Attached Garage | |
| Garage |
Land
| Acreage | No |
| Sewer | Sanitary Sewer |
| Size Total Text | Under 1/2 Acre |
Rooms
| Level | Type | Length | Width | Dimensions |
|---|---|---|---|---|
| Second Level | Primary Bedroom | 5 m | 5.5 m | 5 m x 5.5 m |
| Second Level | Bedroom 2 | 4 m | 3 m | 4 m x 3 m |
| Second Level | Bedroom 3 | 3.5 m | 3 m | 3.5 m x 3 m |
| Second Level | Bathroom | 3 m | 2.5 m | 3 m x 2.5 m |
| Main Level | Kitchen | 4 m | 3 m | 4 m x 3 m |
| Main Level | Eating Area | 3 m | 3.5 m | 3 m x 3.5 m |
| Main Level | Living Room | 5 m | 4 m | 5 m x 4 m |
| Main Level | Dining Room | 4 m | 4 m | 4 m x 4 m |
| Main Level | Foyer | 2 m | 2.5 m | 2 m x 2.5 m |
Contact Us
Contact us for more information
Li Zou
Salesperson
1943 Ironoak Way #203
Oakville, Ontario L6H 3V7
(905) 615-1600
(905) 615-1601
www.homelifelandmark.com/

