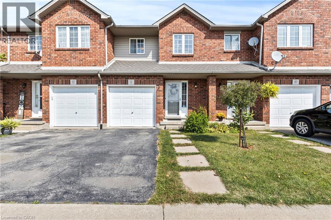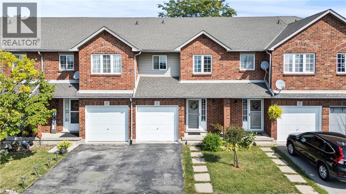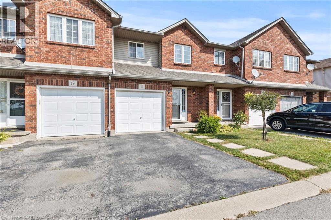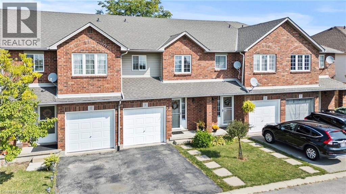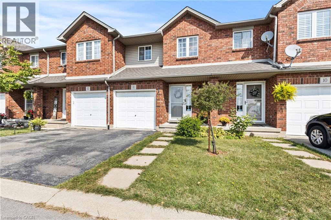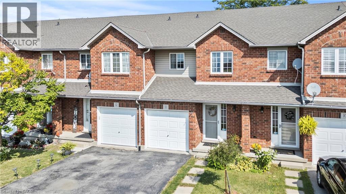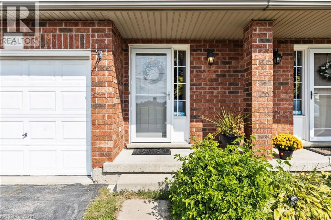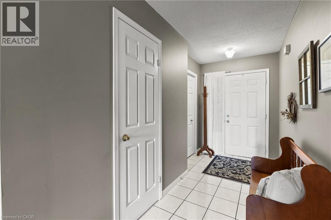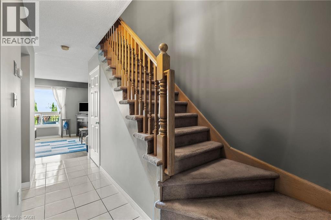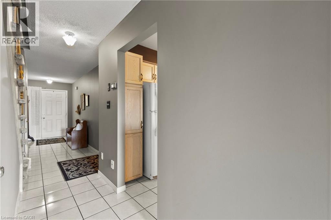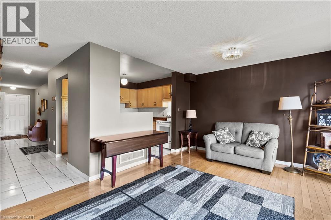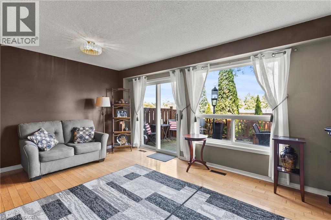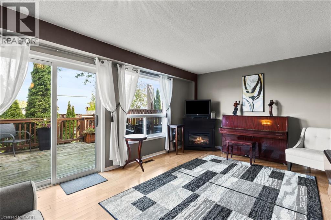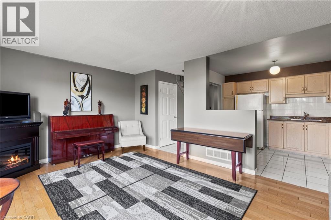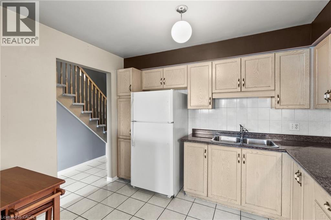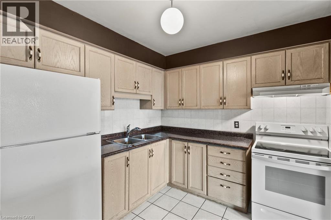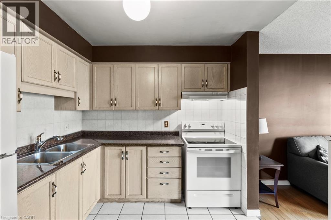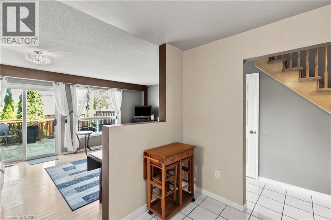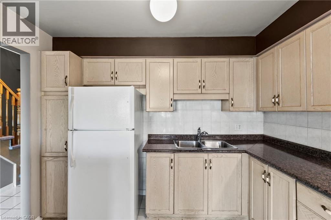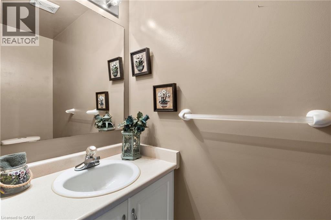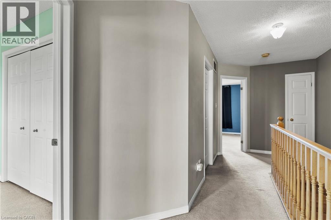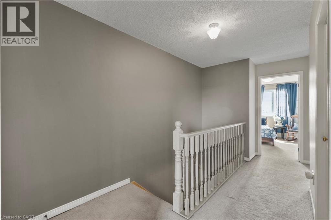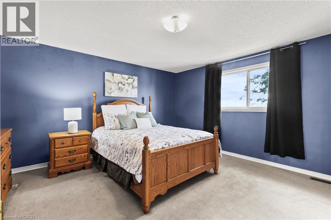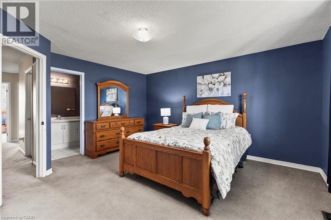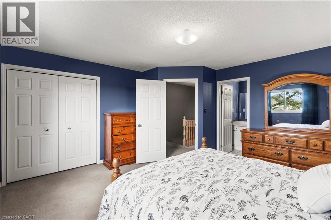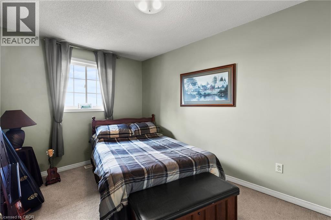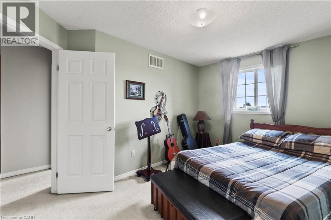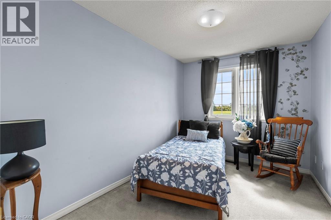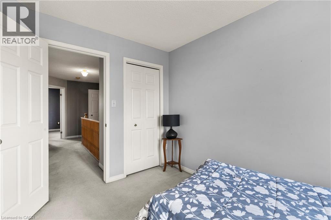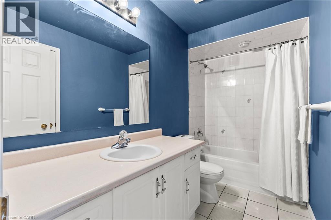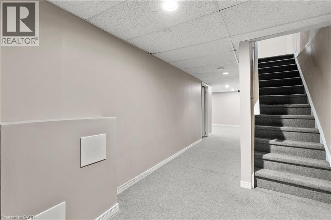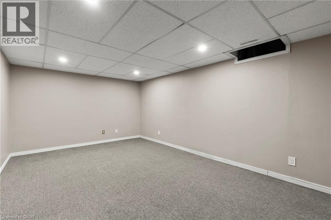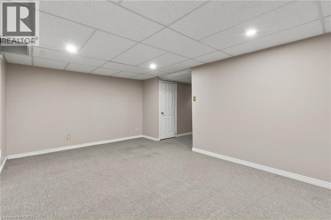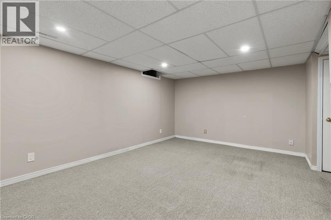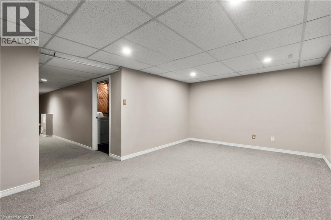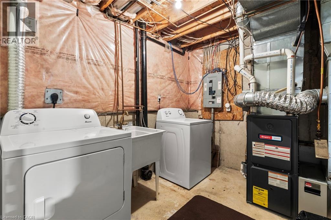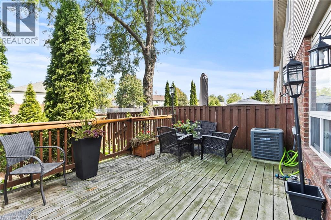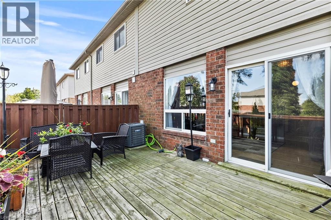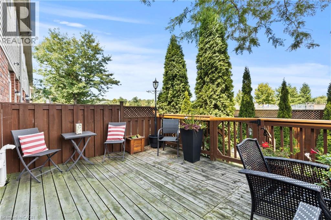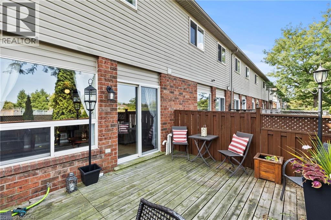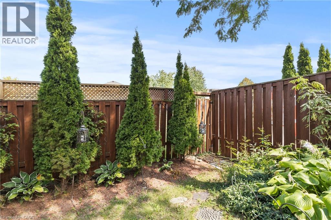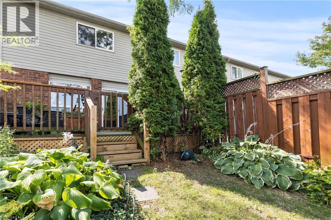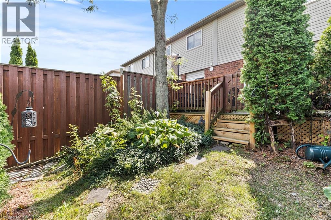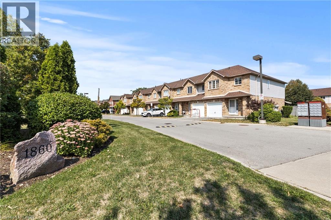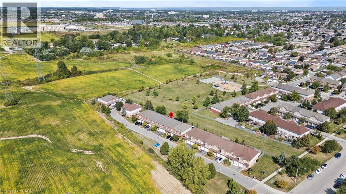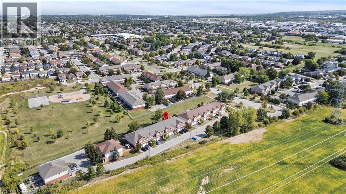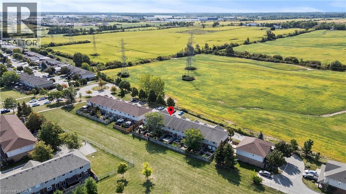1860 Upper Gage Avenue Unit# 11 Hamilton, Ontario L8W 3Y6
$549,000Maintenance, Insurance
$229.53 Monthly
Maintenance, Insurance
$229.53 MonthlyLovely townhouse on the East Mountain, offering privacy with no direct front or rear neighbours. This quiet little complex is tucked away from all the hustle and bustle, yet remains close enough to shopping, amenities, and public transportation. Enjoy low condo fee living and a low-maintenance backyard oasis with an inviting deck off the main floor and beautifully landscaped yard. This lovely townhouse features 3 bedrooms with the primary bedroom offering ensuite privilege, a full basement, and inside entry garage. The main floor features a semi-open concept design, perfect for those seeking open compact living. Quick possession available. (id:50886)
Open House
This property has open houses!
2:00 pm
Ends at:4:00 pm
Property Details
| MLS® Number | 40775514 |
| Property Type | Single Family |
| Amenities Near By | Park, Public Transit |
| Equipment Type | Furnace, Water Heater |
| Features | Southern Exposure |
| Parking Space Total | 2 |
| Rental Equipment Type | Furnace, Water Heater |
Building
| Bathroom Total | 2 |
| Bedrooms Above Ground | 3 |
| Bedrooms Total | 3 |
| Appliances | Dryer, Refrigerator, Stove, Washer |
| Architectural Style | 2 Level |
| Basement Development | Finished |
| Basement Type | Full (finished) |
| Constructed Date | 2000 |
| Construction Style Attachment | Attached |
| Cooling Type | Central Air Conditioning |
| Exterior Finish | Brick Veneer, Vinyl Siding |
| Fire Protection | Smoke Detectors |
| Half Bath Total | 1 |
| Heating Fuel | Natural Gas |
| Heating Type | Forced Air |
| Stories Total | 2 |
| Size Interior | 1,578 Ft2 |
| Type | Row / Townhouse |
| Utility Water | Municipal Water |
Parking
| Attached Garage |
Land
| Acreage | No |
| Land Amenities | Park, Public Transit |
| Sewer | Municipal Sewage System |
| Size Total Text | Unknown |
| Zoning Description | Rt-20/s-1126 |
Rooms
| Level | Type | Length | Width | Dimensions |
|---|---|---|---|---|
| Second Level | 4pc Bathroom | 10'1'' x 4'11'' | ||
| Second Level | Bedroom | 8'1'' x 11'10'' | ||
| Second Level | Bedroom | 9'9'' x 13'8'' | ||
| Second Level | Primary Bedroom | 15'2'' x 14'10'' | ||
| Basement | Other | 8'1'' x 25'11'' | ||
| Basement | Laundry Room | 9'1'' x 8'7'' | ||
| Basement | Recreation Room | 17'6'' x 11'3'' | ||
| Main Level | 2pc Bathroom | Measurements not available | ||
| Main Level | Living Room | 17'6'' x 12'2'' | ||
| Main Level | Eat In Kitchen | 10'5'' x 8'11'' |
Utilities
| Electricity | Available |
| Natural Gas | Available |
https://www.realtor.ca/real-estate/28937051/1860-upper-gage-avenue-unit-11-hamilton
Contact Us
Contact us for more information
Aileen Araujo
Salesperson
1122 Wilson Street W Suite 200
Ancaster, Ontario L9G 3K9
(905) 648-4451
www.royallepagestate.ca/

