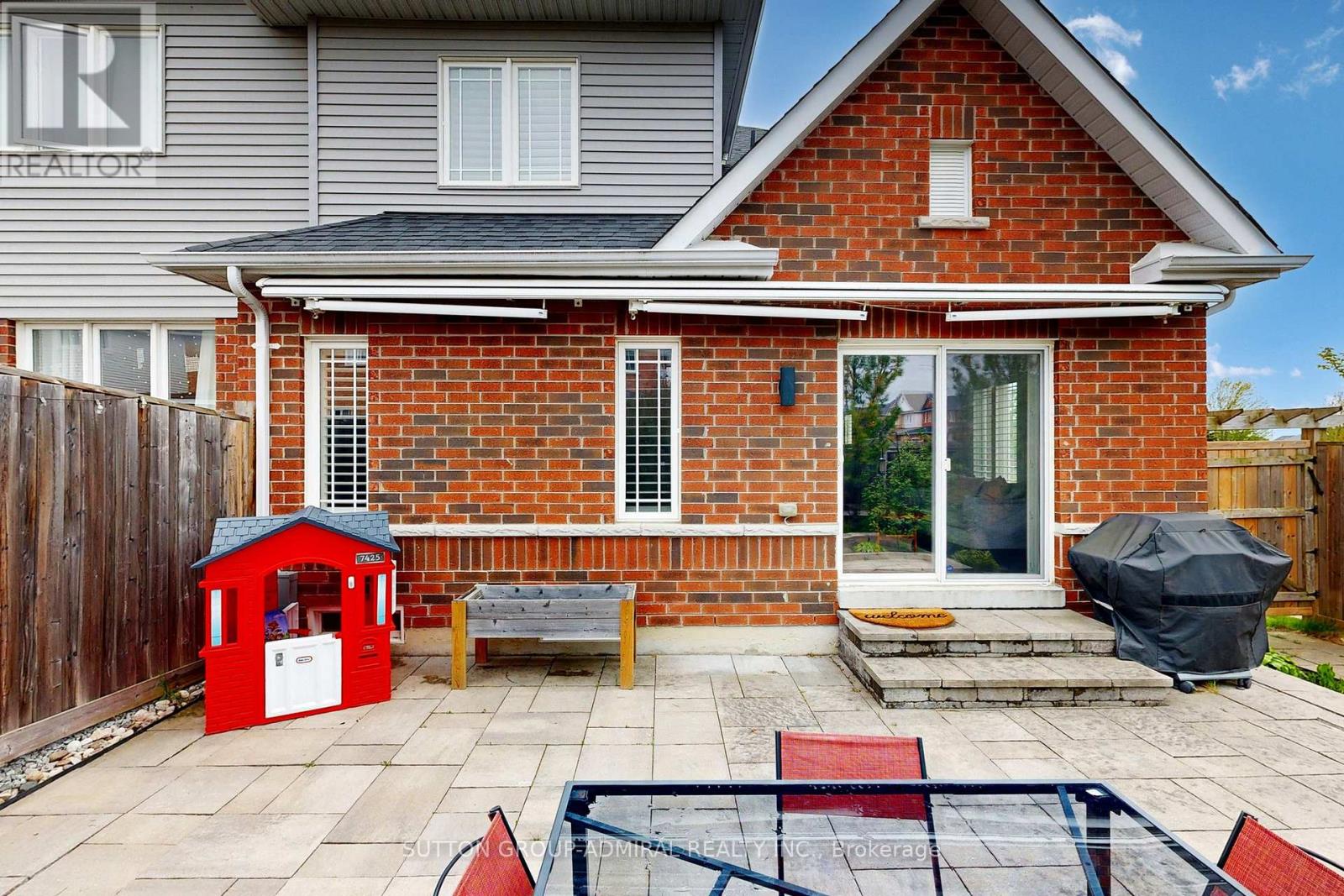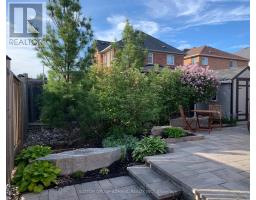1861 Silverstone Crescent Oshawa, Ontario L1K 0T2
$899,000
Welcome to this stunning fully upgraded bungaloft, located in one of Oshawa's most sought-after neighbourhoods. There are an abundance of parks, schools and shopping within close proximity. Located close to 401 and 407. This home showcases high-end luxury finishes and thoughtful design throughout. The open-concept floor plan offers seamless flow and functionality, anchored by a spacious main-floor primary bedroom. Enjoy hardwood floors throughout, elegant California shutters, and a gourmet kitchen featuring a quartz waterfall island, custom backsplash, and premium built-in appliances perfect for everyday living and entertaining a like. The second level adds versatility with two additional bedrooms and a full bathroom ideal for family or guests. The fully finished basement boasts a large recreation room and sleek wet bar, adding valuable living and entertaining space. Step outside to a fenced yard with professional landscaping that creates a serene, private outdoor retreat. This home is a rare blend of style, comfort, and function. Don't miss your opportunity to call it yours! (id:50886)
Property Details
| MLS® Number | E12150847 |
| Property Type | Single Family |
| Community Name | Samac |
| Amenities Near By | Park, Public Transit, Schools |
| Community Features | Community Centre |
| Parking Space Total | 3 |
| Structure | Shed |
Building
| Bathroom Total | 3 |
| Bedrooms Above Ground | 3 |
| Bedrooms Total | 3 |
| Appliances | Water Heater, Cooktop, Microwave, Oven, Range, Refrigerator |
| Basement Development | Finished |
| Basement Type | N/a (finished) |
| Construction Style Attachment | Attached |
| Cooling Type | Central Air Conditioning |
| Exterior Finish | Brick, Vinyl Siding |
| Fireplace Present | Yes |
| Flooring Type | Hardwood |
| Foundation Type | Concrete |
| Heating Fuel | Natural Gas |
| Heating Type | Forced Air |
| Stories Total | 2 |
| Size Interior | 2,000 - 2,500 Ft2 |
| Type | Row / Townhouse |
| Utility Water | Municipal Water |
Parking
| Attached Garage | |
| Garage |
Land
| Acreage | No |
| Fence Type | Fenced Yard |
| Land Amenities | Park, Public Transit, Schools |
| Sewer | Sanitary Sewer |
| Size Depth | 106 Ft ,3 In |
| Size Frontage | 33 Ft ,2 In |
| Size Irregular | 33.2 X 106.3 Ft |
| Size Total Text | 33.2 X 106.3 Ft |
Rooms
| Level | Type | Length | Width | Dimensions |
|---|---|---|---|---|
| Second Level | Bedroom 2 | 3.66 m | 3.05 m | 3.66 m x 3.05 m |
| Second Level | Bedroom 3 | 4.57 m | 3.65 m | 4.57 m x 3.65 m |
| Second Level | Den | 5.36 m | 3.35 m | 5.36 m x 3.35 m |
| Main Level | Living Room | 3.97 m | 2.74 m | 3.97 m x 2.74 m |
| Main Level | Kitchen | 3.97 m | 2.44 m | 3.97 m x 2.44 m |
| Main Level | Family Room | 7.16 m | 3.66 m | 7.16 m x 3.66 m |
| Main Level | Dining Room | 7.16 m | 3.66 m | 7.16 m x 3.66 m |
| Main Level | Primary Bedroom | 4.57 m | 3.41 m | 4.57 m x 3.41 m |
https://www.realtor.ca/real-estate/28317659/1861-silverstone-crescent-oshawa-samac-samac
Contact Us
Contact us for more information
Lisa Belillti
Salesperson
1206 Centre Street
Thornhill, Ontario L4J 3M9
(416) 739-7200
(416) 739-9367
www.suttongroupadmiral.com/
Boaz Yonatan Willinger
Salesperson
www.facebook.com/boaz.willinger
www.linkedin.com/in/boazwillinger/
1206 Centre Street
Thornhill, Ontario L4J 3M9
(416) 739-7200
(416) 739-9367
www.suttongroupadmiral.com/











































































