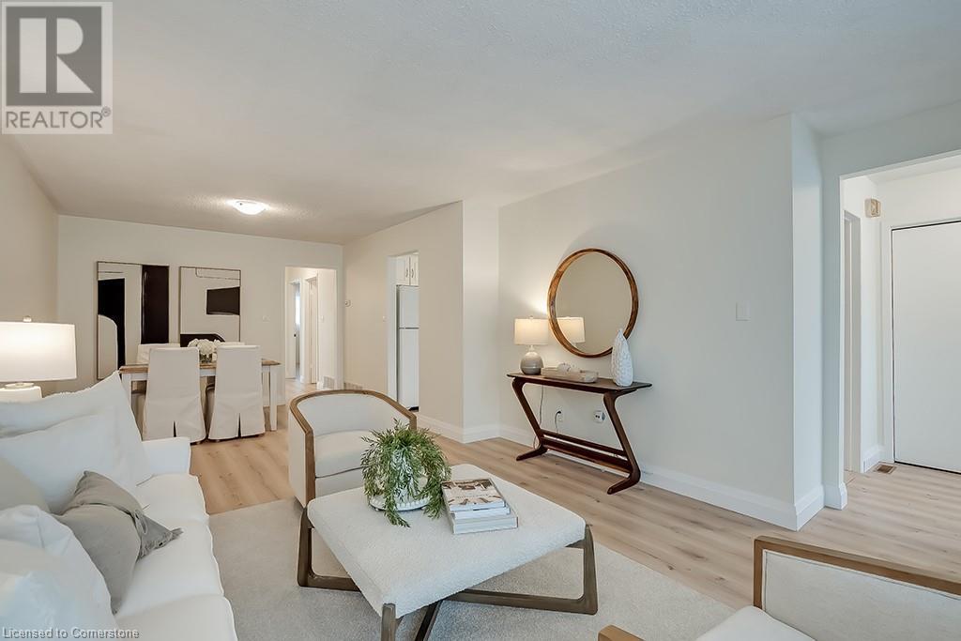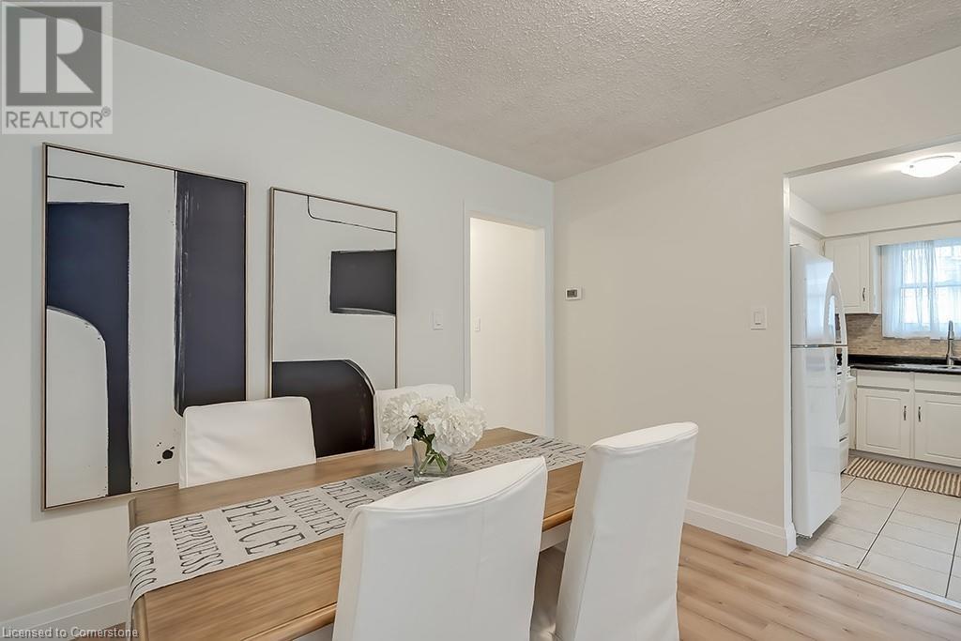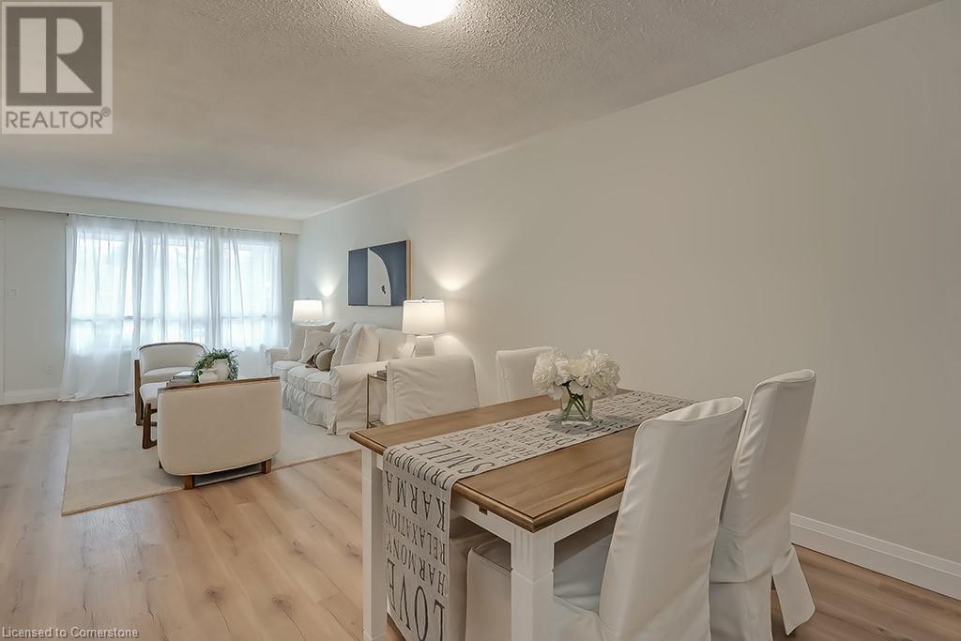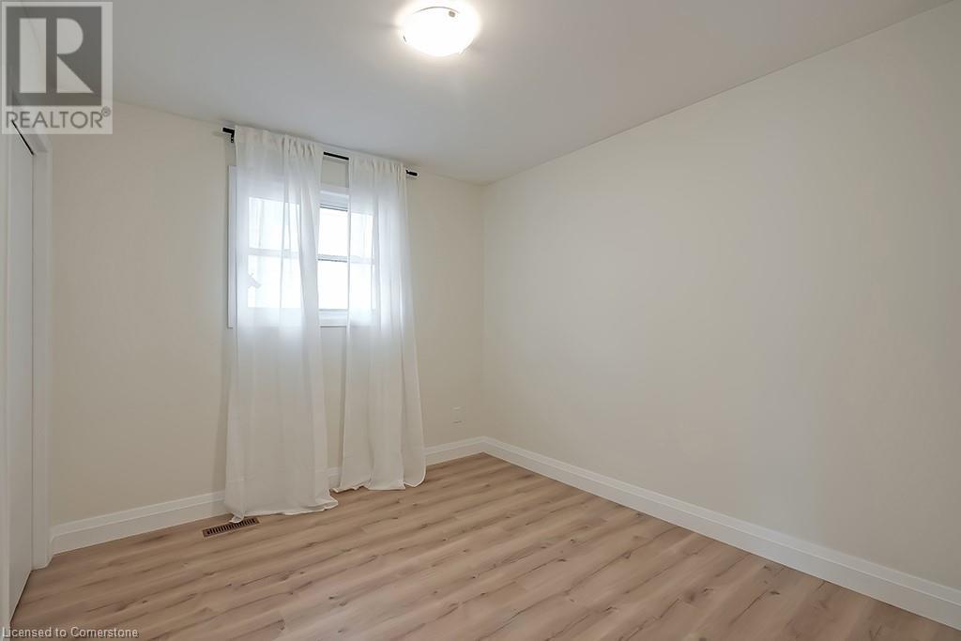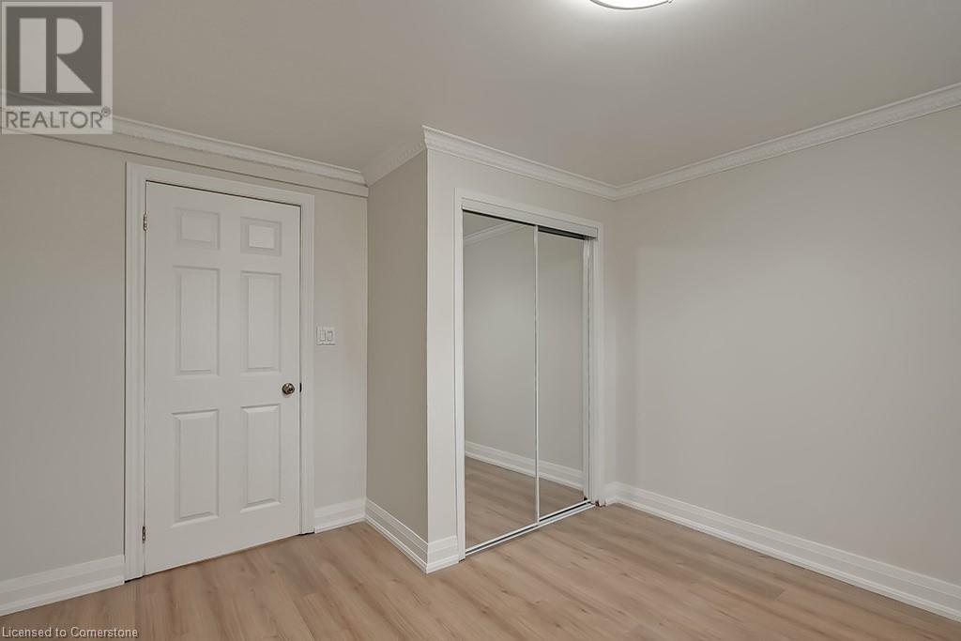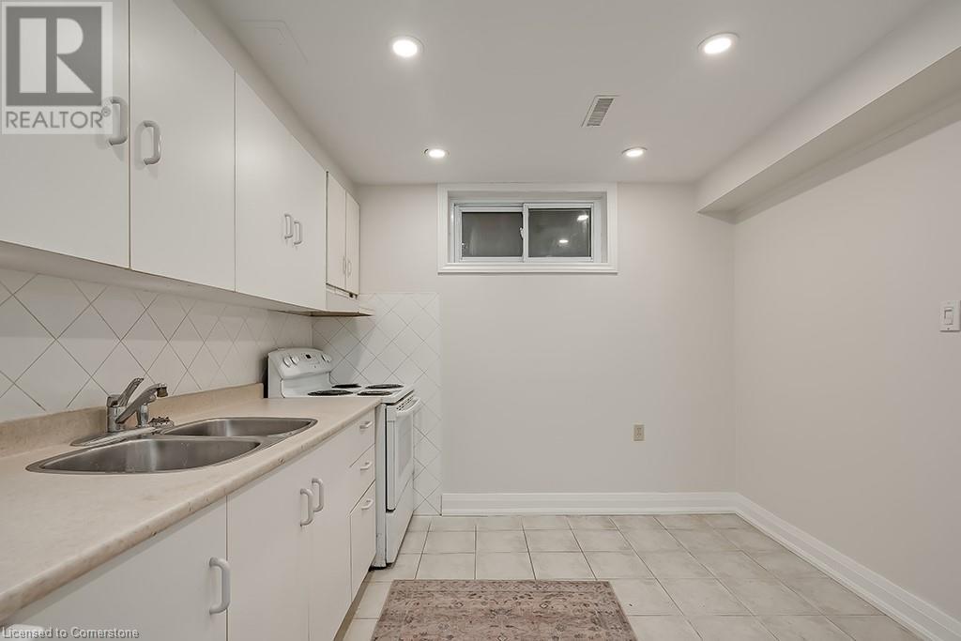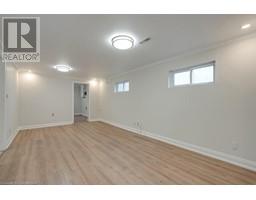1862 Bonnymede Drive Mississauga, Ontario L5J 1E1
$899,900
IDEAL FOR FIRST-TIME BUYERS AND INVESTORS! Welcome to this charming home, conveniently situated in Clarkson, with easy access to highways, shopping, the waterfront, and best of all 5 minutes to Clarkson Go Train .The property is located in the highly desirable Lorne Park school catchment. This turnkey investment opportunity boasts a generous 30 x 168’ private lot. Updated throughout, this property presents an excellent chance for investors, first-time home buyers, or extended families. The fully finished basement features a separate entrance, a 4-piece bathroom, kitchen area, bedroom, and storage space. Laundry facilities can be shared between the lower and upper levels, enhancing the home's functionality. Do not miss out!!! (id:50886)
Property Details
| MLS® Number | 40689753 |
| Property Type | Single Family |
| Amenities Near By | Public Transit |
| Parking Space Total | 3 |
Building
| Bathroom Total | 2 |
| Bedrooms Above Ground | 3 |
| Bedrooms Below Ground | 1 |
| Bedrooms Total | 4 |
| Appliances | Dishwasher, Dryer, Refrigerator, Stove, Washer |
| Architectural Style | Raised Bungalow |
| Basement Development | Finished |
| Basement Type | Full (finished) |
| Construction Style Attachment | Semi-detached |
| Cooling Type | Central Air Conditioning |
| Exterior Finish | Brick Veneer |
| Foundation Type | Unknown |
| Heating Fuel | Natural Gas |
| Heating Type | Forced Air |
| Stories Total | 1 |
| Size Interior | 2,255 Ft2 |
| Type | House |
| Utility Water | Municipal Water |
Parking
| Attached Garage |
Land
| Acreage | No |
| Land Amenities | Public Transit |
| Sewer | Municipal Sewage System |
| Size Depth | 168 Ft |
| Size Frontage | 30 Ft |
| Size Total Text | Under 1/2 Acre |
| Zoning Description | Rm1 |
Rooms
| Level | Type | Length | Width | Dimensions |
|---|---|---|---|---|
| Lower Level | 4pc Bathroom | Measurements not available | ||
| Lower Level | Bedroom | 11'5'' x 11'4'' | ||
| Lower Level | Recreation Room | 20'5'' x 11'4'' | ||
| Lower Level | Kitchen | 10'8'' x 9'8'' | ||
| Main Level | 5pc Bathroom | Measurements not available | ||
| Main Level | Bedroom | 10'6'' x 9'6'' | ||
| Main Level | Bedroom | 12'11'' x 10'10'' | ||
| Main Level | Primary Bedroom | 14'0'' x 10'6'' | ||
| Main Level | Dining Room | 10'10'' x 10'10'' | ||
| Main Level | Living Room | 15'0'' x 14'3'' | ||
| Main Level | Breakfast | 8'11'' x 8'5'' | ||
| Main Level | Eat In Kitchen | 10'6'' x 8'' |
https://www.realtor.ca/real-estate/27799717/1862-bonnymede-drive-mississauga
Contact Us
Contact us for more information
Patti Natyshak
Salesperson
1235 North Service Rd. W. #2
Oakville, Ontario L6M 2W2
(905) 842-7000






