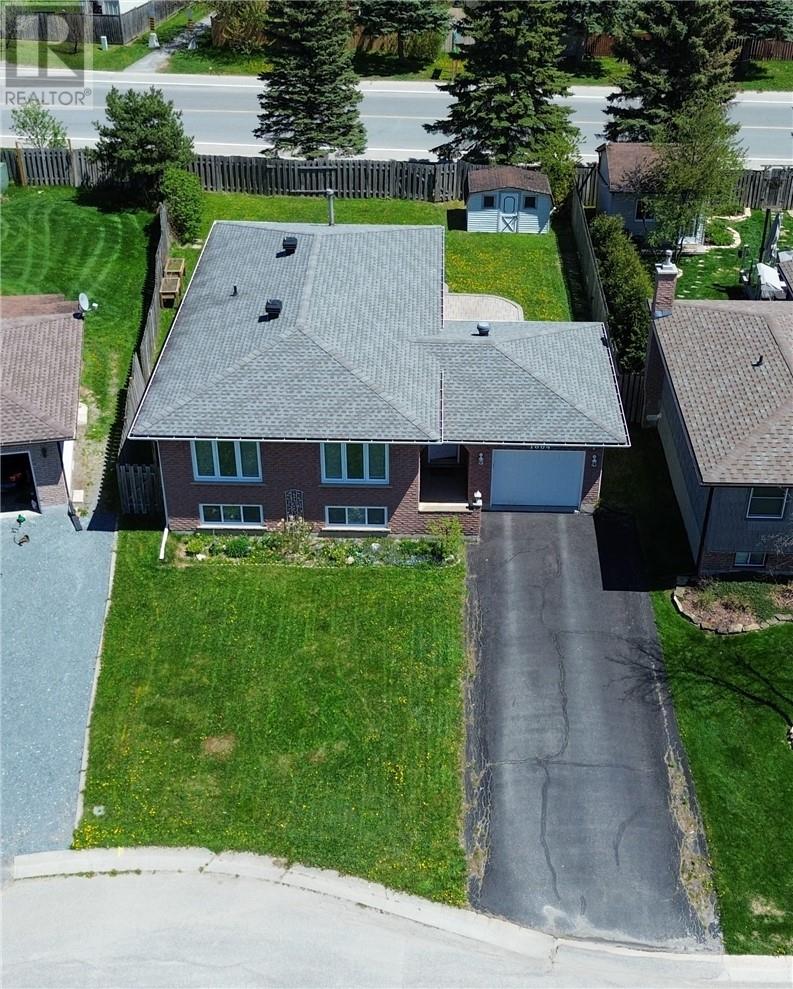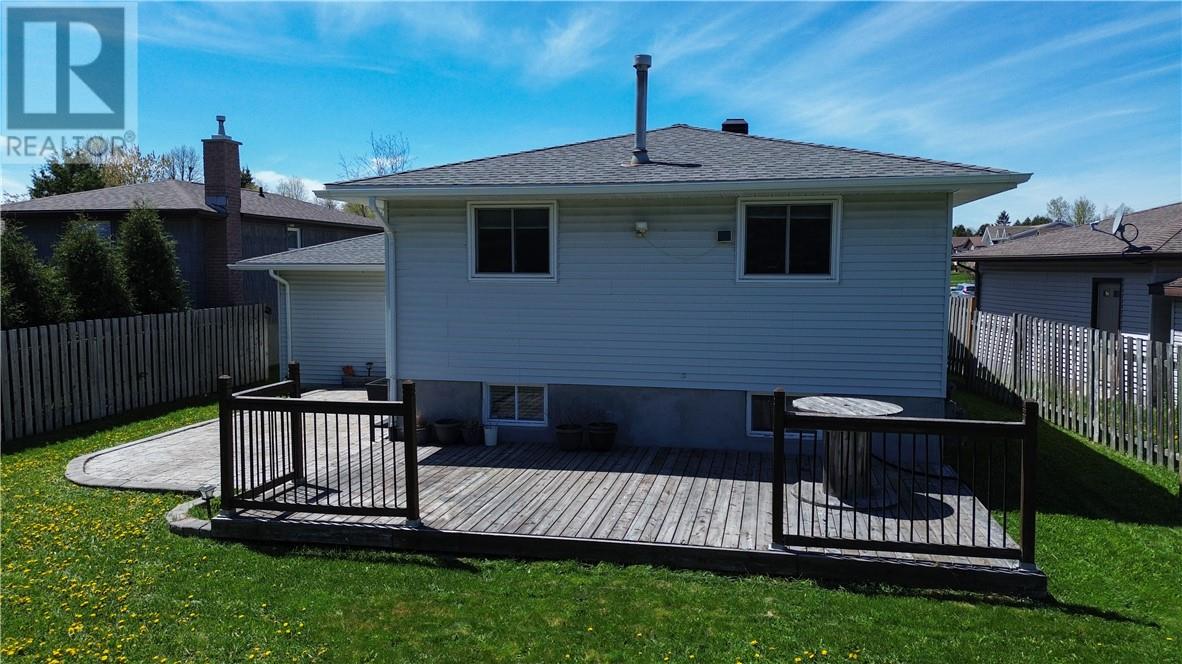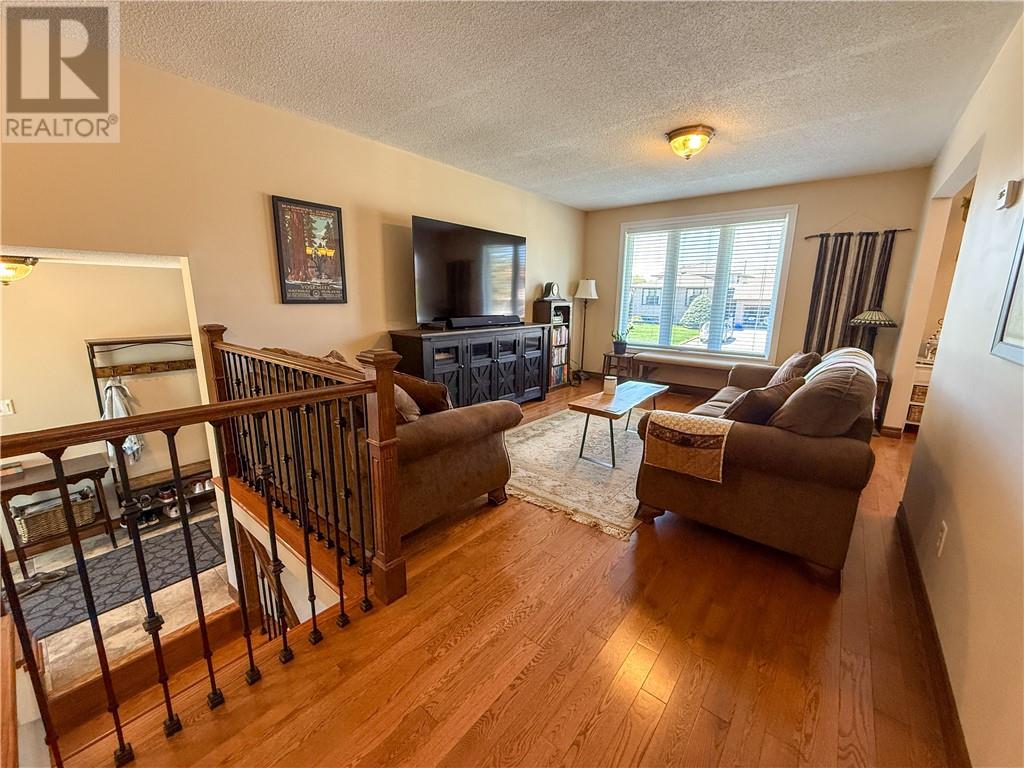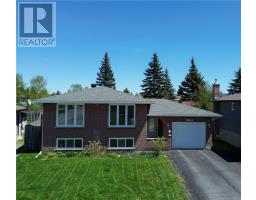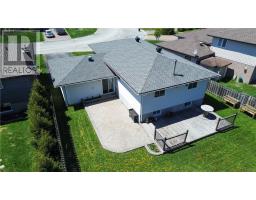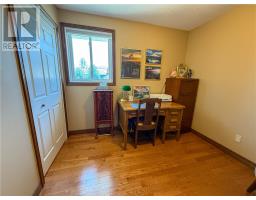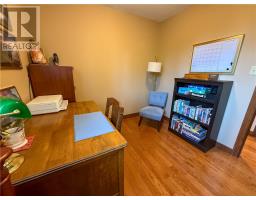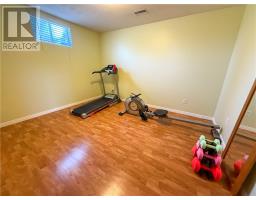1864 Covewood Crescent Sudbury, Ontario P3A 5T1
$625,000
Welcome to 1864 Covewood Crescent! This well-kept 4-bedroom, 2-bathroom home is located in a quiet, family-friendly neighborhood just minutes from shopping, parks, schools, main routes, and Timberwolf Golf Course—making it a perfect fit for a growing family. Inside, the bright, open-concept layout features hardwood and tile flooring throughout, with plenty of room to spread out. Stay cool in the summer with central air, and cozy up in the winter beside the natural gas fireplace in the rec room. The fully fenced backyard is ideal for kids, pets, or weekend BBQs, and the attached garage offers secure parking and extra storage. Tucked away on a quiet street yet close to everything, this home gives you the space and location your family needs—without compromise. (id:50886)
Property Details
| MLS® Number | 2122509 |
| Property Type | Single Family |
| Amenities Near By | Golf Course, Schools, Shopping |
| Community Features | Family Oriented, Golf Course Development, School Bus |
| Equipment Type | Water Heater - Gas |
| Rental Equipment Type | Water Heater - Gas |
| Road Type | Paved Road |
| Storage Type | Storage In Basement, Storage Shed |
| Structure | Shed |
Building
| Bathroom Total | 2 |
| Bedrooms Total | 4 |
| Architectural Style | Bungalow, Split Entry Bungalow |
| Basement Type | Full |
| Cooling Type | Central Air Conditioning |
| Exterior Finish | Brick, Vinyl Siding |
| Fireplace Fuel | Gas |
| Fireplace Present | Yes |
| Fireplace Total | 1 |
| Fireplace Type | Insert |
| Flooring Type | Hardwood, Laminate, Tile |
| Foundation Type | Block |
| Heating Type | Forced Air, High-efficiency Furnace |
| Roof Material | Asphalt Shingle |
| Roof Style | Unknown |
| Stories Total | 1 |
| Type | House |
| Utility Water | Municipal Water |
Parking
| Attached Garage |
Land
| Acreage | No |
| Fence Type | Fenced Yard |
| Land Amenities | Golf Course, Schools, Shopping |
| Sewer | Municipal Sewage System |
| Size Total Text | 4,051 - 7,250 Sqft |
| Zoning Description | R1-5 |
Rooms
| Level | Type | Length | Width | Dimensions |
|---|---|---|---|---|
| Lower Level | Other | 11'4"" x 13'5"" | ||
| Lower Level | Bedroom | 11'4"" x 12'8"" | ||
| Lower Level | Laundry Room | 6'10"" x 8'7"" | ||
| Lower Level | 3pc Bathroom | 6'10"" x 6'9"" | ||
| Lower Level | Family Room | 22'6"" x 18'4"" | ||
| Main Level | Bedroom | 8'4"" x 9'3"" | ||
| Main Level | Bedroom | 11'10"" x 10'8"" | ||
| Main Level | Primary Bedroom | 10'4"" x 14'5"" | ||
| Main Level | 4pc Bathroom | 10'5"" x 5'1"" | ||
| Main Level | Kitchen | 10'5"" x 12'8"" | ||
| Main Level | Dining Room | 10'5"" x 10' | ||
| Main Level | Living Room | 11'9"" x 22'3"" | ||
| Main Level | Foyer | 6' x 14'10"" |
https://www.realtor.ca/real-estate/28376622/1864-covewood-crescent-sudbury
Contact Us
Contact us for more information
Mitch Paquette
860 Lasalle Blvd
Sudbury, Ontario P3A 1X5
(705) 688-0007
(705) 688-0082




