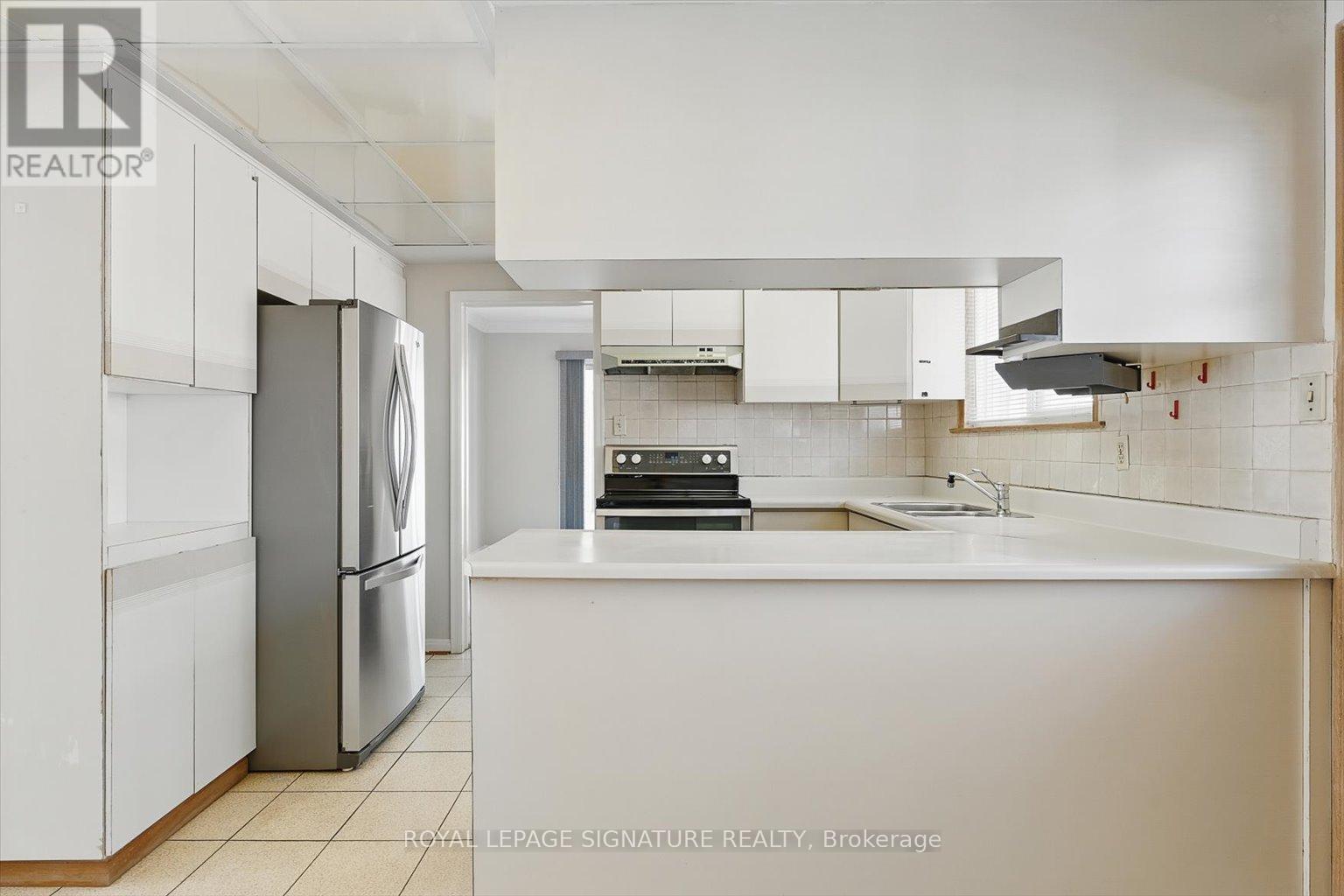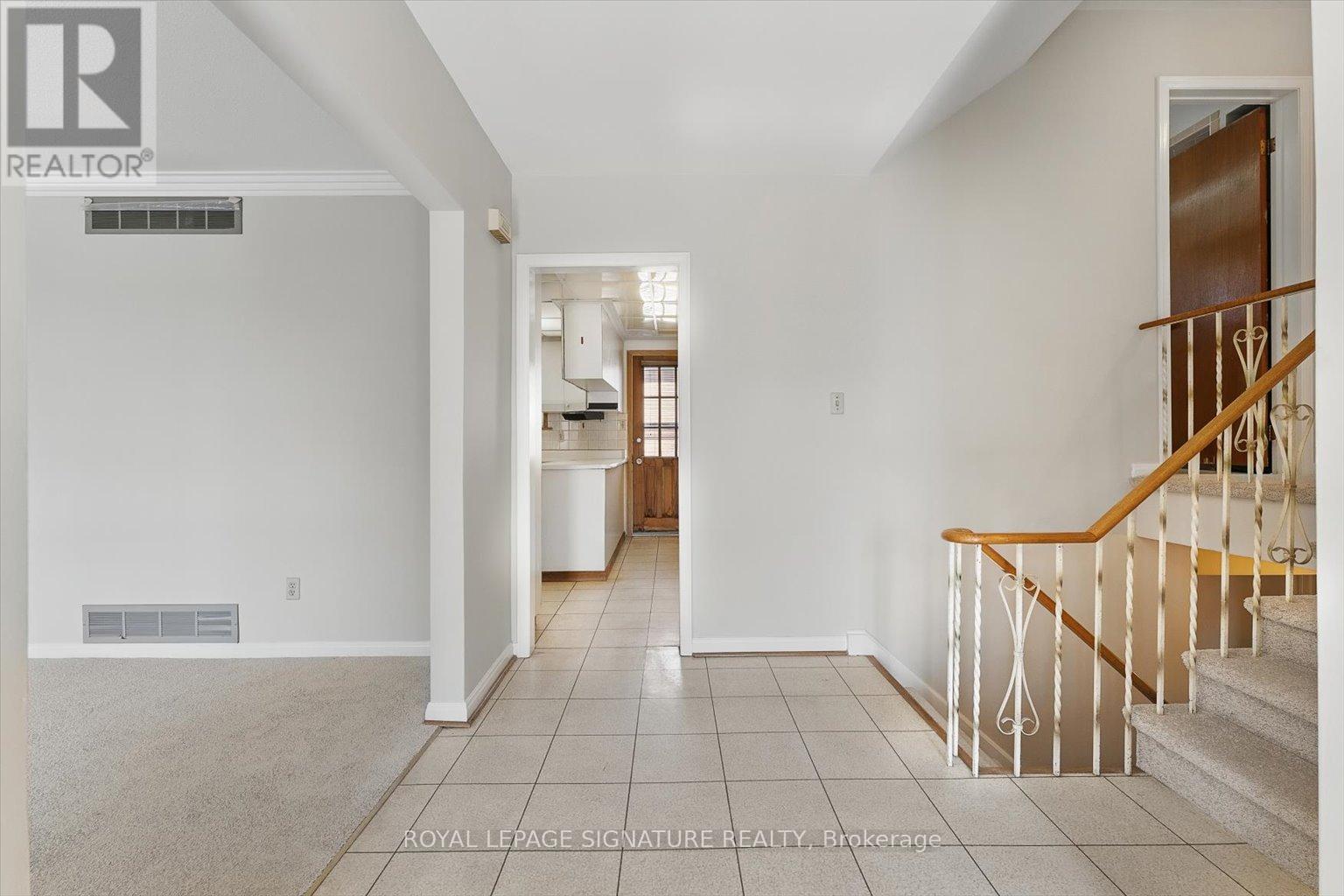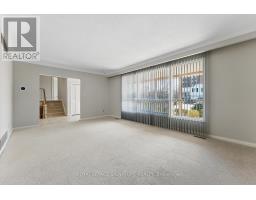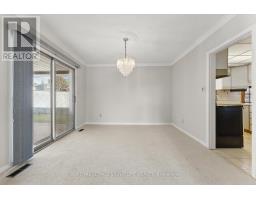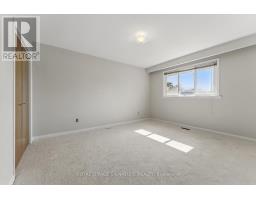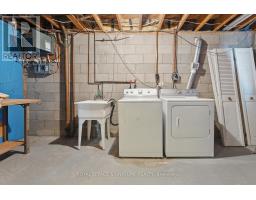1865 Steepbank Crescent Mississauga, Ontario L4X 1T9
$998,800
Welcome to this tranquil crescent and hidden gem - 1865 Steepbank Cres, a well loved side-split home on a spacious corner lot in the Applewood East family-friendly neighbourhood. Owned and cared for by the original family, this 3+1 bedroom, 3 bath residence offers a wealth of space and an abundance of potential for the savvy buyer. Upon entering, you'll be greeted by a bright south-facing living room that overlooks the front porch, ideal for family gatherings or quiet evenings. The formal dining room, connected to the kitchen & living room, opens onto a patio and side yard. The kitchen and eat-in breakfast area offers the cozy and family feel all kitchens are envious of. Upstairs the primary bedroom features a 3PC ensuite, while the two additional bedrooms share a 5PC bath. Original hardwood floors lie preserved beneath carpeting,ready to be restored to their classic beauty. On the lower level, a 4th bedroom or office offers flexibility for multigenerational living or working from home with a convenient powder room. The recreation room with original fireplace is perfect for hangouts and chill movie nights. Large utility room with laundry. Extended crawl space for tons of storage. Enjoy the added luxury of an attached 2-car garage, plus a private 2-car driveway. Located just steps from Etobicoke Creek, mere moments from Bloor St W, Hwy 427, public transit, top-tier schools like Forest Glen Public School. Abundant green spaces including Markland Wood Golf Club,Fleetwood Park & Garnetwood Park. Shopping, dining, and entertainment minutes away at Sherway Gardens. Whether you're a growing family, a builder, a renovator, or simply a buyer with vision, this is your opportunity to create something truly special. Don't let this rare find slip away schedule your private viewing today! (id:50886)
Open House
This property has open houses!
2:00 pm
Ends at:4:00 pm
Property Details
| MLS® Number | W12095083 |
| Property Type | Single Family |
| Community Name | Applewood |
| Amenities Near By | Park, Public Transit, Schools |
| Equipment Type | Water Heater |
| Features | Ravine |
| Parking Space Total | 4 |
| Rental Equipment Type | Water Heater |
| Structure | Deck, Porch, Patio(s) |
Building
| Bathroom Total | 3 |
| Bedrooms Above Ground | 3 |
| Bedrooms Below Ground | 1 |
| Bedrooms Total | 4 |
| Age | 51 To 99 Years |
| Amenities | Fireplace(s) |
| Appliances | Water Heater, Dishwasher, Dryer, Stove, Washer, Window Coverings, Refrigerator |
| Basement Type | Crawl Space |
| Construction Style Attachment | Detached |
| Construction Style Split Level | Sidesplit |
| Cooling Type | Central Air Conditioning |
| Exterior Finish | Brick |
| Fireplace Present | Yes |
| Fireplace Total | 1 |
| Flooring Type | Laminate, Carpeted, Parquet |
| Foundation Type | Unknown |
| Half Bath Total | 1 |
| Heating Fuel | Natural Gas |
| Heating Type | Forced Air |
| Size Interior | 1,500 - 2,000 Ft2 |
| Type | House |
| Utility Water | Municipal Water |
Parking
| Attached Garage | |
| Garage |
Land
| Acreage | No |
| Fence Type | Partially Fenced |
| Land Amenities | Park, Public Transit, Schools |
| Landscape Features | Landscaped |
| Sewer | Sanitary Sewer |
| Size Depth | 121 Ft |
| Size Frontage | 65 Ft |
| Size Irregular | 65 X 121 Ft |
| Size Total Text | 65 X 121 Ft |
Rooms
| Level | Type | Length | Width | Dimensions |
|---|---|---|---|---|
| Lower Level | Laundry Room | 5.26 m | 3.5 m | 5.26 m x 3.5 m |
| Lower Level | Other | 8.94 m | 7.64 m | 8.94 m x 7.64 m |
| Lower Level | Recreational, Games Room | 3.9 m | 6.35 m | 3.9 m x 6.35 m |
| Lower Level | Bedroom 4 | 2.88 m | 4.51 m | 2.88 m x 4.51 m |
| Main Level | Foyer | 1.8 m | 3.99 m | 1.8 m x 3.99 m |
| Main Level | Kitchen | 2.63 m | 3.5 m | 2.63 m x 3.5 m |
| Main Level | Eating Area | 2.25 m | 3.5 m | 2.25 m x 3.5 m |
| Main Level | Living Room | 5.77 m | 3.99 m | 5.77 m x 3.99 m |
| Main Level | Dining Room | 3.46 m | 3.5 m | 3.46 m x 3.5 m |
| Upper Level | Primary Bedroom | 3.62 m | 4.66 m | 3.62 m x 4.66 m |
| Upper Level | Bedroom 2 | 3.46 m | 4.32 m | 3.46 m x 4.32 m |
| Upper Level | Bedroom 3 | 3.4 m | 3.13 m | 3.4 m x 3.13 m |
https://www.realtor.ca/real-estate/28195476/1865-steepbank-crescent-mississauga-applewood-applewood
Contact Us
Contact us for more information
Michelle Toon
Broker
8 Sampson Mews Suite 201 The Shops At Don Mills
Toronto, Ontario M3C 0H5
(416) 443-0300
(416) 443-8619
Tristian Clunis
Salesperson
www.tristianclunis.com/
www.facebook.com/TristianClunisRealEstate
twitter.com/tristianclunis
www.linkedin.com/in/tristianclunis/
8 Sampson Mews Suite 201 The Shops At Don Mills
Toronto, Ontario M3C 0H5
(416) 443-0300
(416) 443-8619















