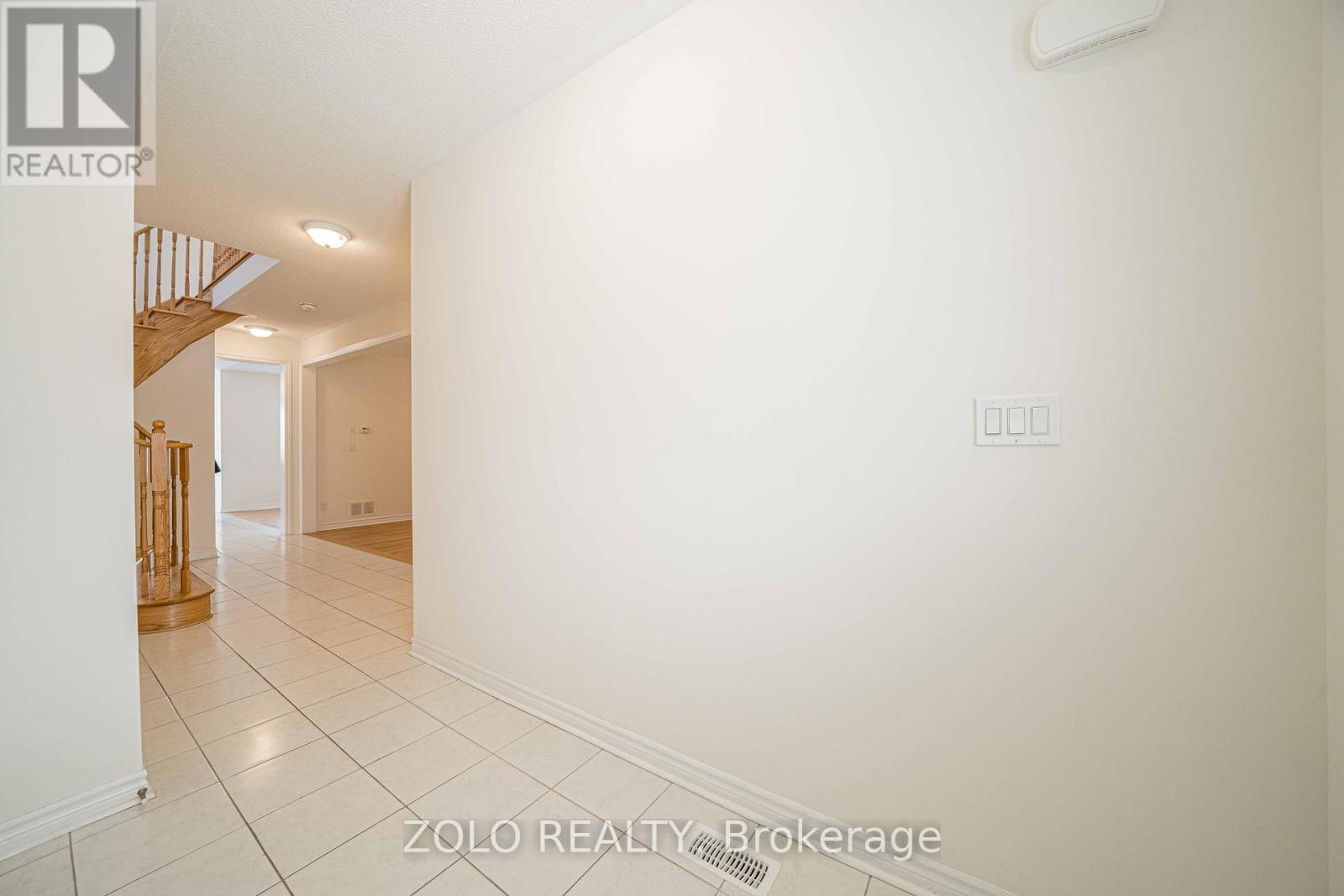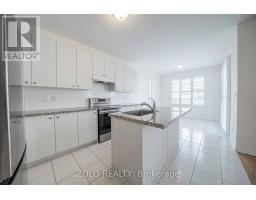1869 Castlepoint Drive Oshawa, Ontario L1K 0M9
4 Bedroom
3 Bathroom
2,000 - 2,500 ft2
Fireplace
Central Air Conditioning
Forced Air
$3,200 Monthly
Gorgeous 2 Years New, 4 Bedroom Home With 2 Master Ensuite! Open Concept Kitchen With Centre Island And Granite Countertop, Large Windows, Pot Lights, Main Floor 9' Ceiling, Full Of Natural Light. No Pets & no smoking. Close To All Amenities, Shopping Mall, Walmart, Home Depot, Cineplex, Public Transit, Schools Etc. A Must See! (id:50886)
Property Details
| MLS® Number | E11994126 |
| Property Type | Single Family |
| Community Name | Taunton |
| Amenities Near By | Park, Public Transit, Schools |
| Parking Space Total | 3 |
Building
| Bathroom Total | 3 |
| Bedrooms Above Ground | 4 |
| Bedrooms Total | 4 |
| Age | 0 To 5 Years |
| Amenities | Fireplace(s) |
| Appliances | Dishwasher, Dryer, Hood Fan, Stove, Washer, Refrigerator |
| Construction Style Attachment | Detached |
| Cooling Type | Central Air Conditioning |
| Exterior Finish | Brick |
| Fireplace Present | Yes |
| Fireplace Total | 1 |
| Flooring Type | Hardwood, Ceramic, Carpeted |
| Foundation Type | Block |
| Half Bath Total | 1 |
| Heating Fuel | Natural Gas |
| Heating Type | Forced Air |
| Stories Total | 2 |
| Size Interior | 2,000 - 2,500 Ft2 |
| Type | House |
| Utility Water | Municipal Water |
Parking
| Garage |
Land
| Acreage | No |
| Land Amenities | Park, Public Transit, Schools |
| Sewer | Sanitary Sewer |
| Size Depth | 109 Ft ,10 In |
| Size Frontage | 36 Ft ,1 In |
| Size Irregular | 36.1 X 109.9 Ft |
| Size Total Text | 36.1 X 109.9 Ft |
Rooms
| Level | Type | Length | Width | Dimensions |
|---|---|---|---|---|
| Second Level | Study | Measurements not available | ||
| Second Level | Primary Bedroom | Measurements not available | ||
| Second Level | Bedroom 2 | Measurements not available | ||
| Second Level | Bedroom 3 | Measurements not available | ||
| Second Level | Bedroom 4 | Measurements not available | ||
| Main Level | Living Room | Measurements not available | ||
| Main Level | Laundry Room | Measurements not available | ||
| Main Level | Dining Room | Measurements not available | ||
| Main Level | Family Room | Measurements not available | ||
| Main Level | Kitchen | Measurements not available | ||
| Main Level | Eating Area | Measurements not available |
Utilities
| Sewer | Available |
https://www.realtor.ca/real-estate/27966316/1869-castlepoint-drive-oshawa-taunton-taunton
Contact Us
Contact us for more information
Qaisar Iqbal
Salesperson
www.facebook.com/RealEstateAgentQaisarIqbal/
twitter.com/realtorQaisar
Zolo Realty
5700 Yonge St #1900, 106458
Toronto, Ontario M2M 4K2
5700 Yonge St #1900, 106458
Toronto, Ontario M2M 4K2
(416) 898-8932
(416) 981-3248
www.zolo.ca/















































































