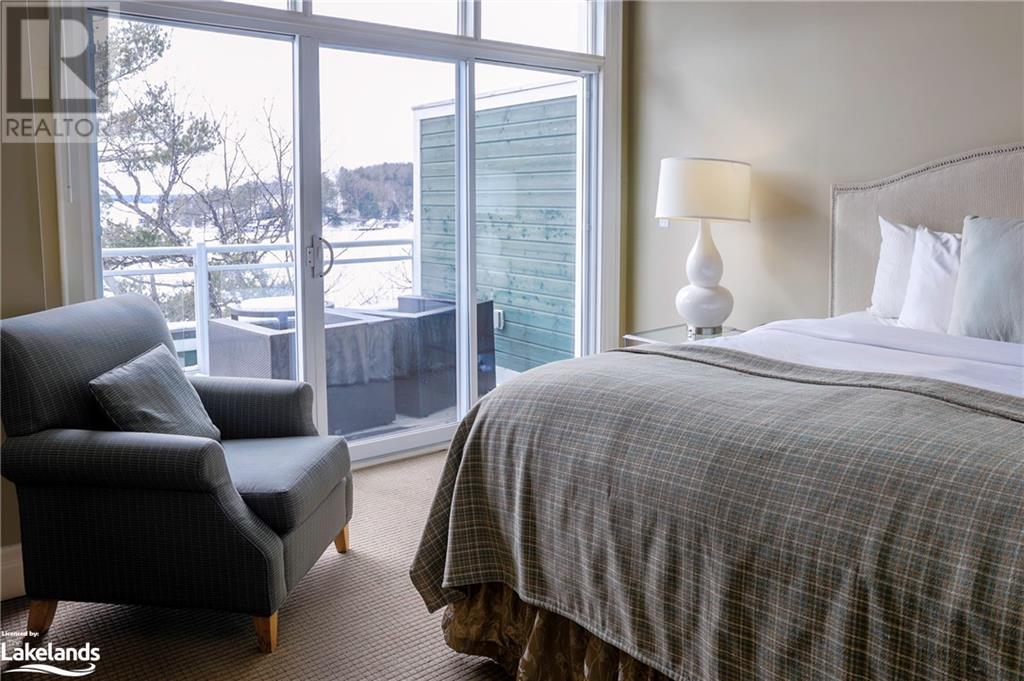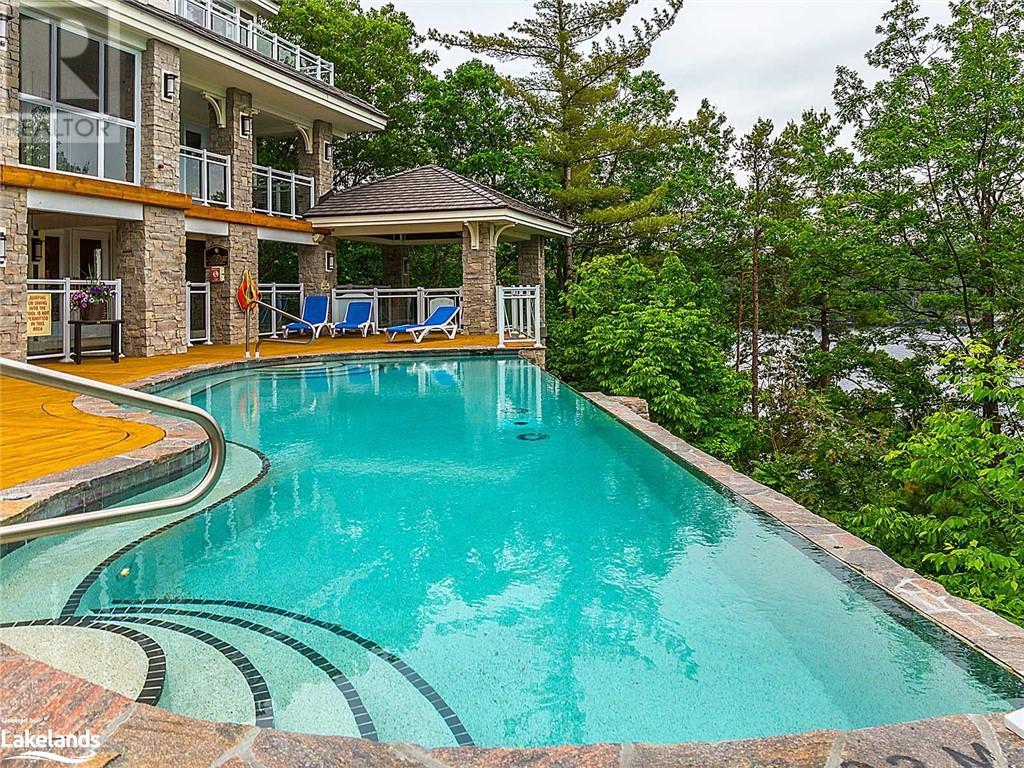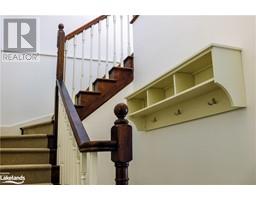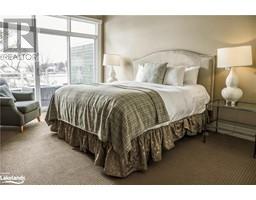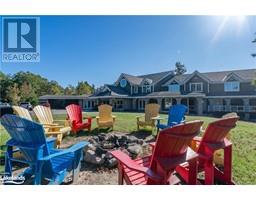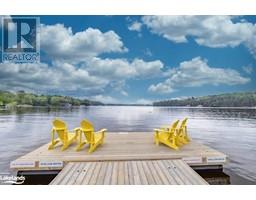1869 Muskoka Road 118 W Unit# A202-D1 Muskoka Lakes, Ontario P1L 1W8
$75,000Maintenance, Insurance, Cable TV, Heat, Electricity, Landscaping, Property Management, Water, Parking
$403.66 Monthly
Maintenance, Insurance, Cable TV, Heat, Electricity, Landscaping, Property Management, Water, Parking
$403.66 MonthlyExperience effortless cottage living in this two-storey, two-bedroom, two-bathroom unit, complete with multiple outdoor spaces including a BBQ deck, a cozy enclosed Muskoka room, and a private sunning deck adjacent to the master suite. Enjoy your 6 weeks here (a bonus week every second year being one of X'mas, New Year, May 24 or Thanksgiving) or opt for added income by placing your unit back into the rental pool. Designed for the modern lifestyle, this property is equipped with high-speed internet, making it an ideal setting for those who need or prefer to work from home. When it comes to amenities, the resort doesn't skimp. Indulge in on-site dining at the Touchstone Grill restaurant or unwind in the infinity pool and hot tub. The property also features a sandy beach area, complete with an additional pool and hot tub, a children's playground, dual fire pits, and an array of docks and decks along the shoreline. Active guests will appreciate the tennis & pickle ball courts, spa, and fitness center, rounding out the offerings for your perfect Muskoka escape. Conveniently located near Bracebridge and Port Carling, you'll have easy access to a selection of fine dining options, charming retail shops, and essential amenities, allowing you to experience the best of Muskoka. D1 weeks and please note, this is a non-pet-friendly unit. Monday - Monday (id:50886)
Property Details
| MLS® Number | 40660309 |
| Property Type | Single Family |
| AmenitiesNearBy | Beach, Golf Nearby |
| EquipmentType | None |
| Features | Balcony, Paved Driveway, Country Residential, Recreational, No Pet Home |
| ParkingSpaceTotal | 1 |
| PoolType | Inground Pool |
| RentalEquipmentType | None |
| StorageType | Locker |
| Structure | Tennis Court |
| ViewType | Direct Water View |
| WaterFrontType | Waterfront |
Building
| BathroomTotal | 2 |
| BedroomsAboveGround | 2 |
| BedroomsTotal | 2 |
| Amenities | Exercise Centre |
| Appliances | Dishwasher, Dryer, Microwave, Refrigerator, Stove, Washer |
| ArchitecturalStyle | 2 Level |
| BasementType | None |
| ConstructedDate | 2010 |
| ConstructionStyleAttachment | Attached |
| CoolingType | Central Air Conditioning |
| ExteriorFinish | Vinyl Siding |
| FoundationType | Block |
| HeatingFuel | Propane |
| HeatingType | Forced Air |
| StoriesTotal | 2 |
| SizeInterior | 1139 Sqft |
| Type | Apartment |
| UtilityWater | Shared Well |
Parking
| Visitor Parking |
Land
| AccessType | Water Access, Road Access |
| Acreage | No |
| LandAmenities | Beach, Golf Nearby |
| SizeTotalText | Unknown |
| SurfaceWater | Lake |
| ZoningDescription | Wc |
Rooms
| Level | Type | Length | Width | Dimensions |
|---|---|---|---|---|
| Second Level | Full Bathroom | 8'0'' x 14'0'' | ||
| Second Level | Primary Bedroom | 15'3'' x 12'7'' | ||
| Main Level | Bonus Room | 9'7'' x 9'7'' | ||
| Main Level | Great Room | 20'7'' x 19'4'' | ||
| Main Level | 3pc Bathroom | 7'0'' x 12'0'' | ||
| Main Level | Bedroom | 10'5'' x 9'0'' |
Utilities
| Cable | Available |
https://www.realtor.ca/real-estate/27518976/1869-muskoka-road-118-w-unit-a202-d1-muskoka-lakes
Interested?
Contact us for more information
Lea Reprich
Broker of Record
1014 Kirk Line West
Bracebridge, Ontario P1L 1W9














