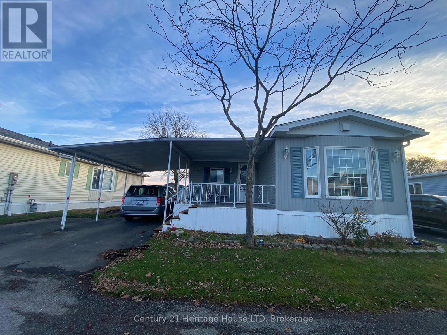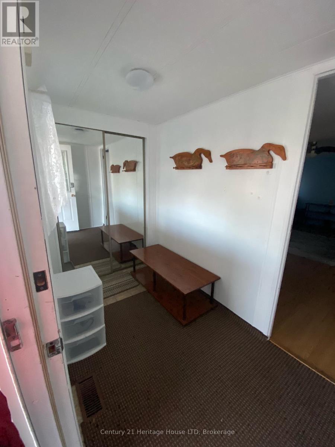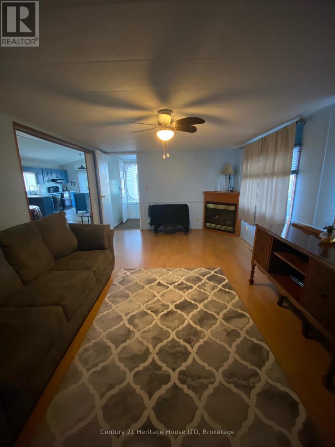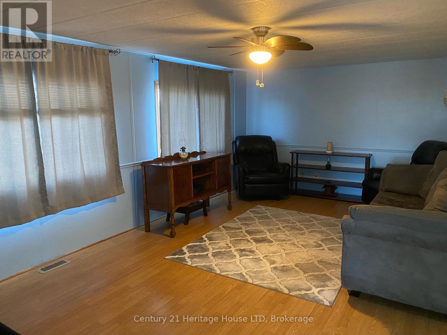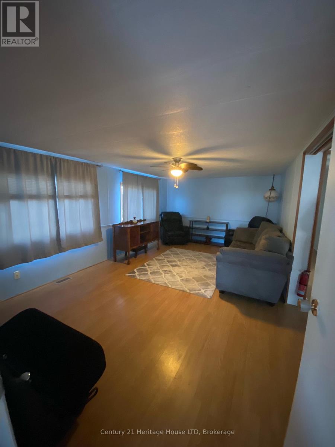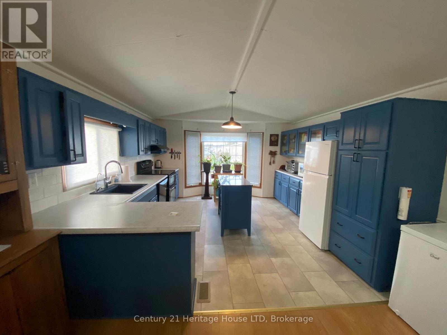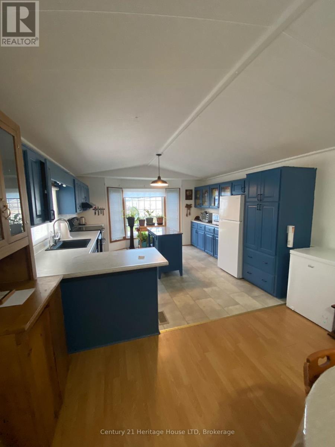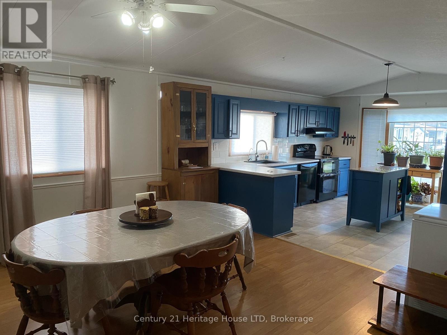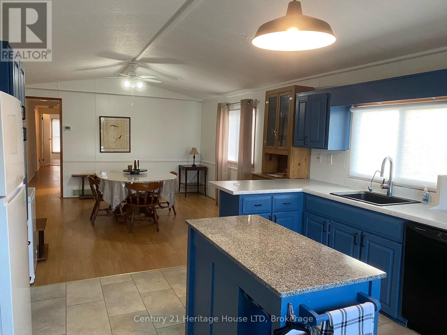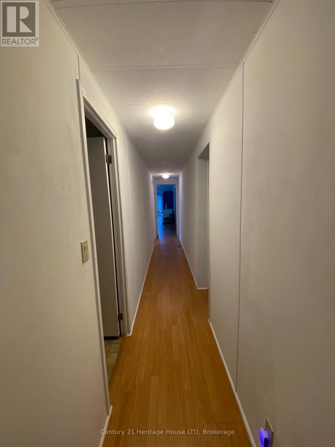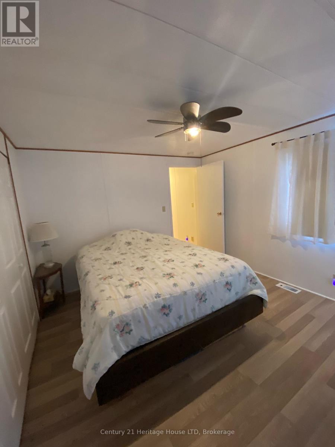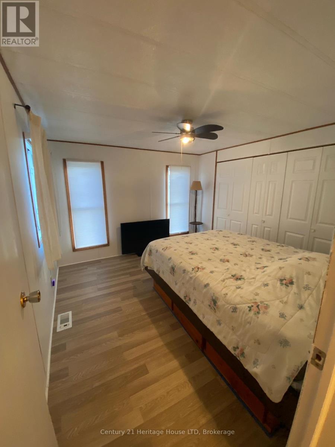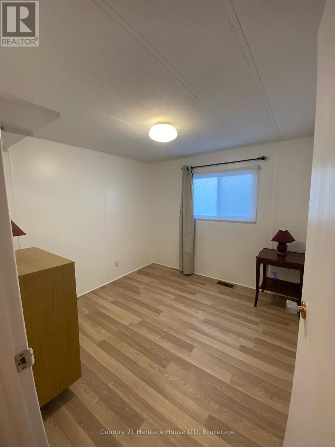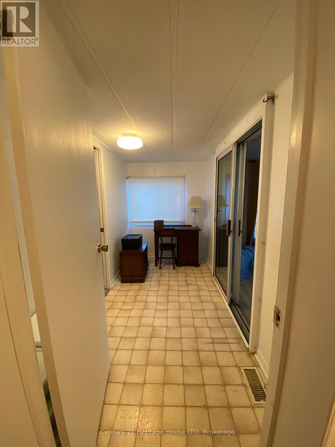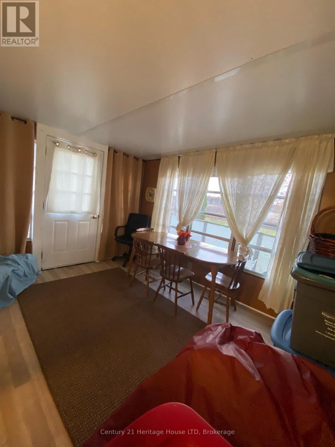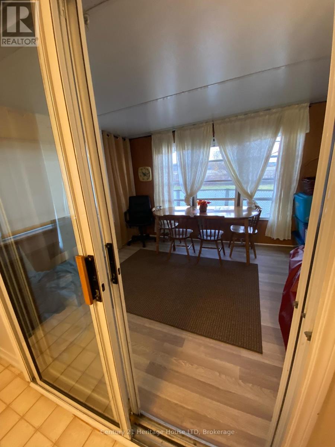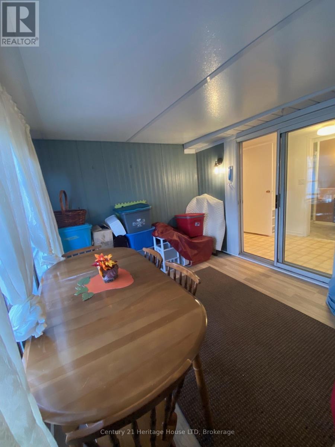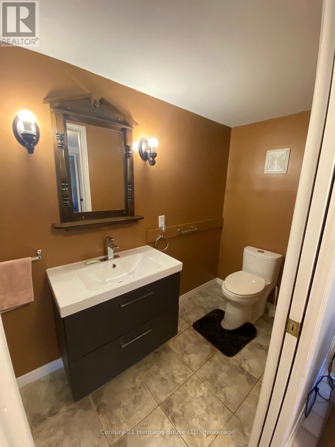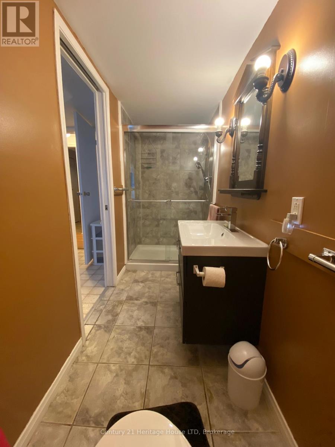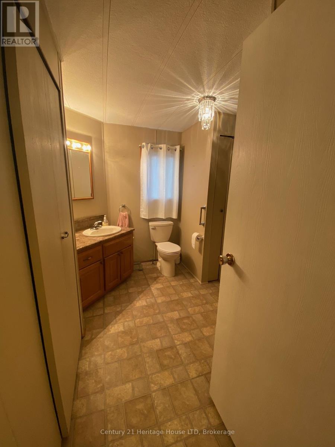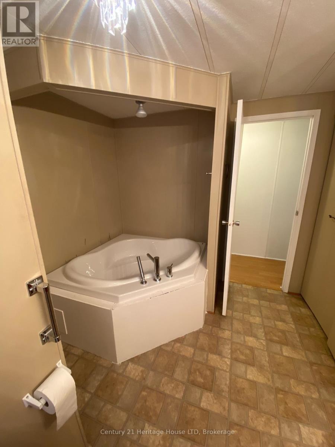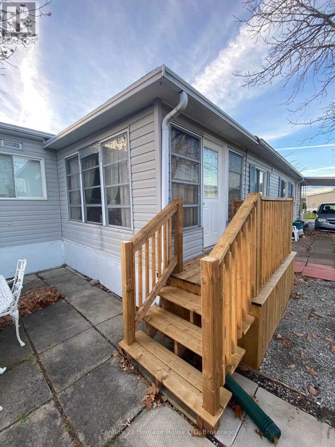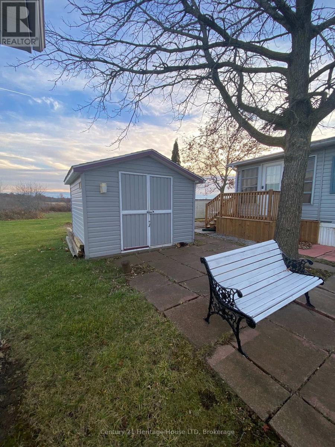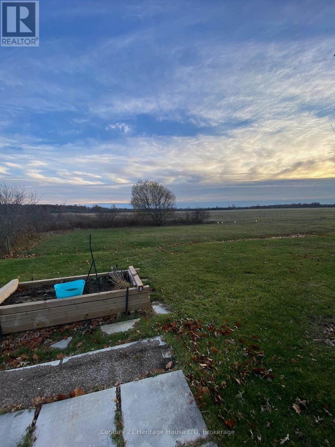187 - 3033 Townline Road Fort Erie, Ontario L0S 1S1
$319,000
Live the lifestyle that Black Creek Community has to offer. So many activities and social gatherings, indoor and outdoor pools, hot tub, cards, sauna, shuffle board, yoga, pool tables, darts, horse shoes, tennis, a game room, library, dances and much more. This unit has new flooring, new paint, new back deck, 5 new windows, new soaker tub, new light fixtures, new under unit heating. This unit is at the back of the community with no rear neighbours. Nice and private back yard with a large shed. Land lease fee plus taxes is $985.46 per month for the new purchaser. Water is billed quarterly. (id:50886)
Open House
This property has open houses!
1:00 pm
Ends at:3:00 pm
Property Details
| MLS® Number | X12580504 |
| Property Type | Single Family |
| Community Name | 327 - Black Creek |
| Equipment Type | Water Heater |
| Features | Carpet Free |
| Parking Space Total | 3 |
| Pool Type | Indoor Pool, Outdoor Pool, Inground Pool |
| Rental Equipment Type | Water Heater |
| Structure | Deck, Patio(s), Shed |
Building
| Bathroom Total | 2 |
| Bedrooms Above Ground | 2 |
| Bedrooms Total | 2 |
| Amenities | Fireplace(s) |
| Appliances | Water Softener |
| Architectural Style | Bungalow |
| Basement Type | Crawl Space |
| Construction Style Other | Manufactured |
| Cooling Type | Central Air Conditioning |
| Exterior Finish | Vinyl Siding |
| Fireplace Present | Yes |
| Fireplace Total | 1 |
| Foundation Type | Slab, Wood/piers |
| Heating Fuel | Natural Gas |
| Heating Type | Forced Air |
| Stories Total | 1 |
| Size Interior | 1,100 - 1,500 Ft2 |
| Type | Modular |
| Utility Water | Municipal Water |
Parking
| Carport | |
| No Garage |
Land
| Acreage | No |
| Sewer | Sanitary Sewer |
Rooms
| Level | Type | Length | Width | Dimensions |
|---|---|---|---|---|
| Main Level | Kitchen | 4.32 m | 4.01 m | 4.32 m x 4.01 m |
| Main Level | Living Room | 5.79 m | 3.48 m | 5.79 m x 3.48 m |
| Main Level | Dining Room | 4.04 m | 4.01 m | 4.04 m x 4.01 m |
| Main Level | Mud Room | 2.74 m | 1.52 m | 2.74 m x 1.52 m |
| Main Level | Bedroom | 3.66 m | 3.35 m | 3.66 m x 3.35 m |
| Main Level | Bedroom 2 | 2.97 m | 2.97 m | 2.97 m x 2.97 m |
| Main Level | Office | 3.48 m | 1.7 m | 3.48 m x 1.7 m |
| Main Level | Sunroom | 3.63 m | 3.05 m | 3.63 m x 3.05 m |
Contact Us
Contact us for more information
Samantha Hamer
Salesperson
225 Garrison Rd
Fort Erie, Ontario L2A 1M8
(905) 871-2121
(905) 871-9522
www.century21today.ca/

