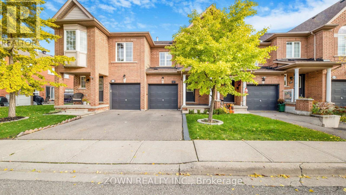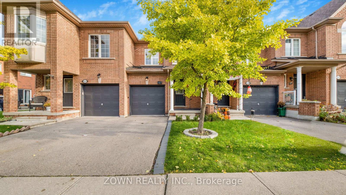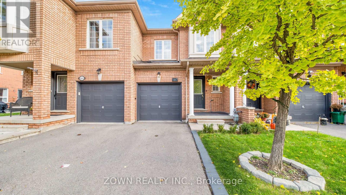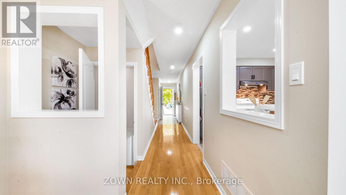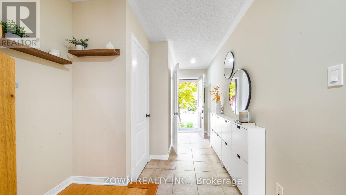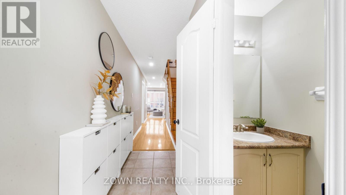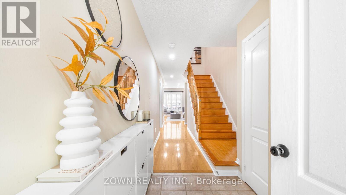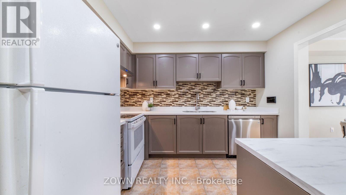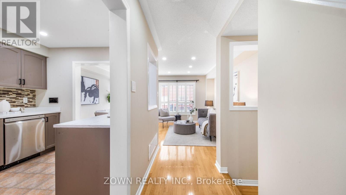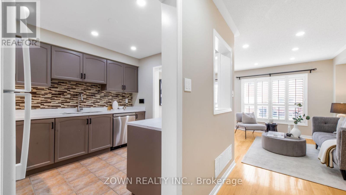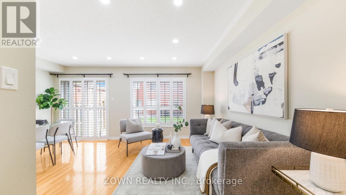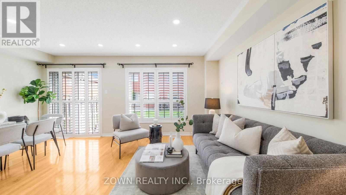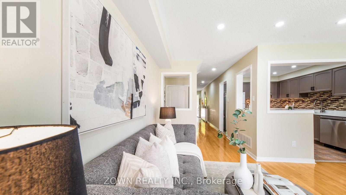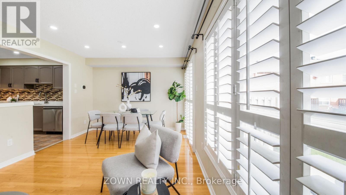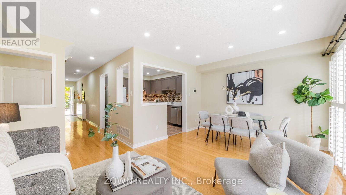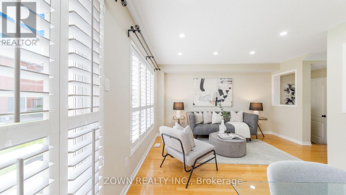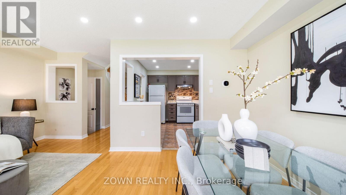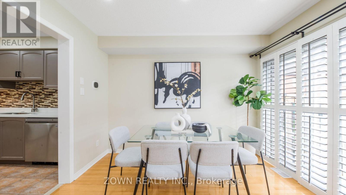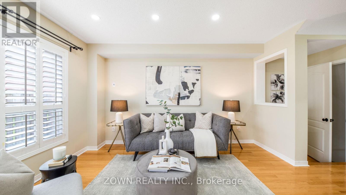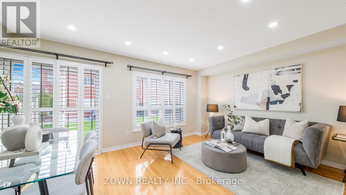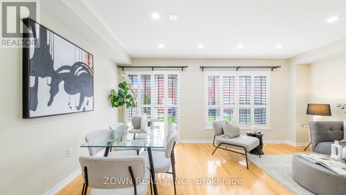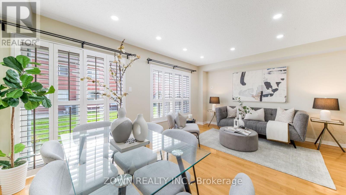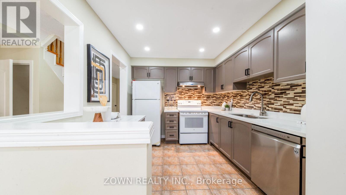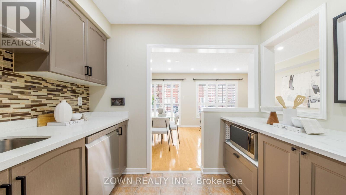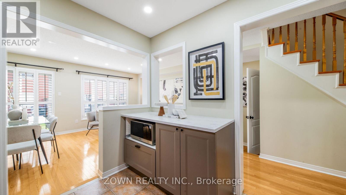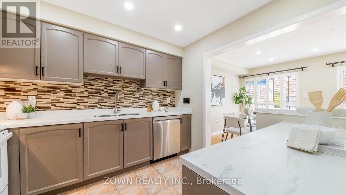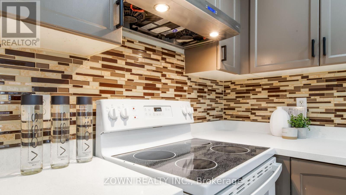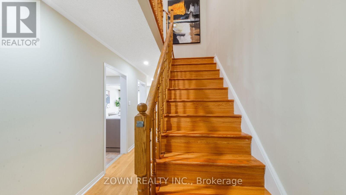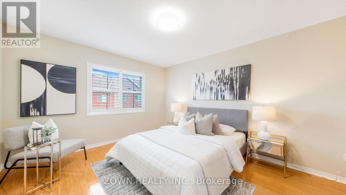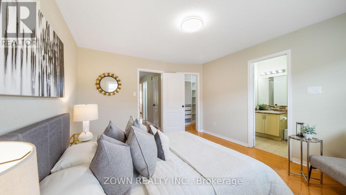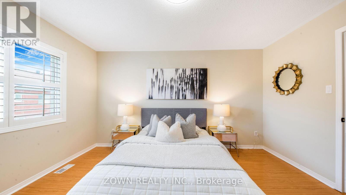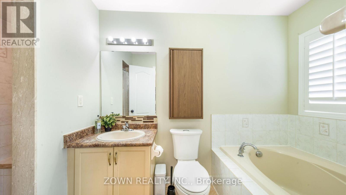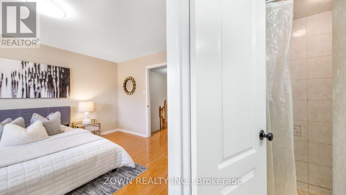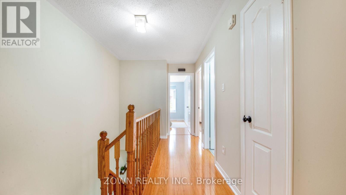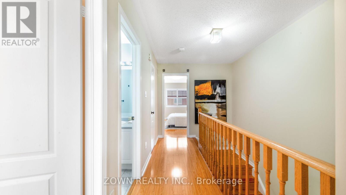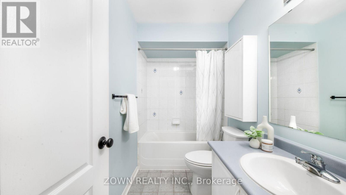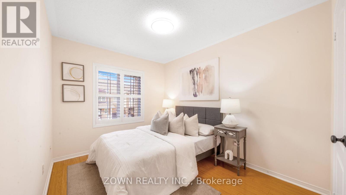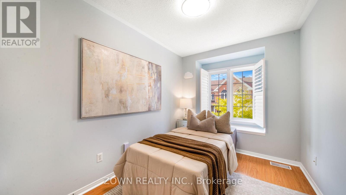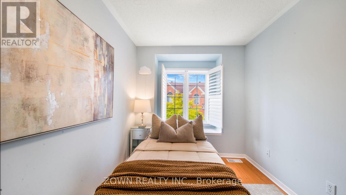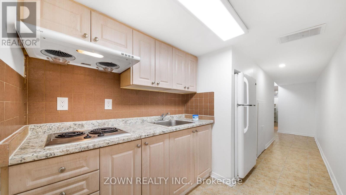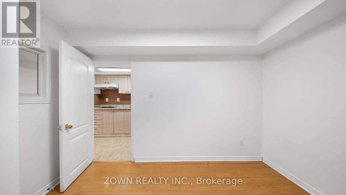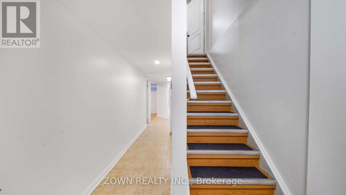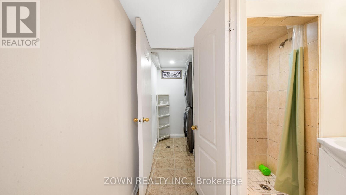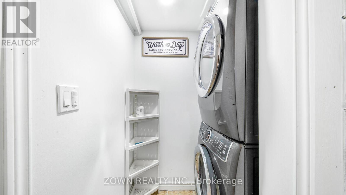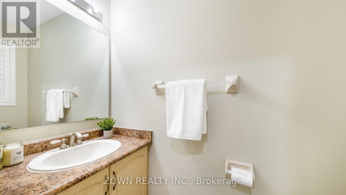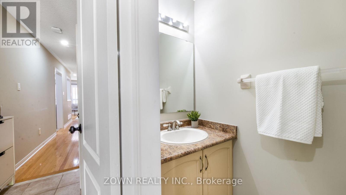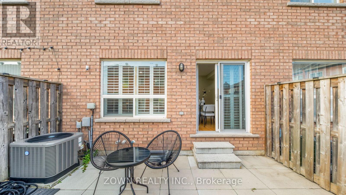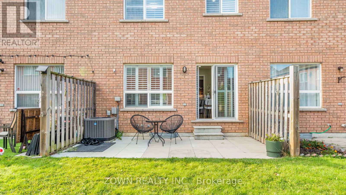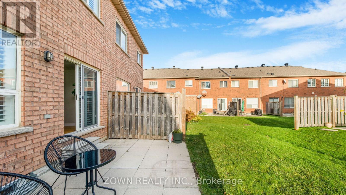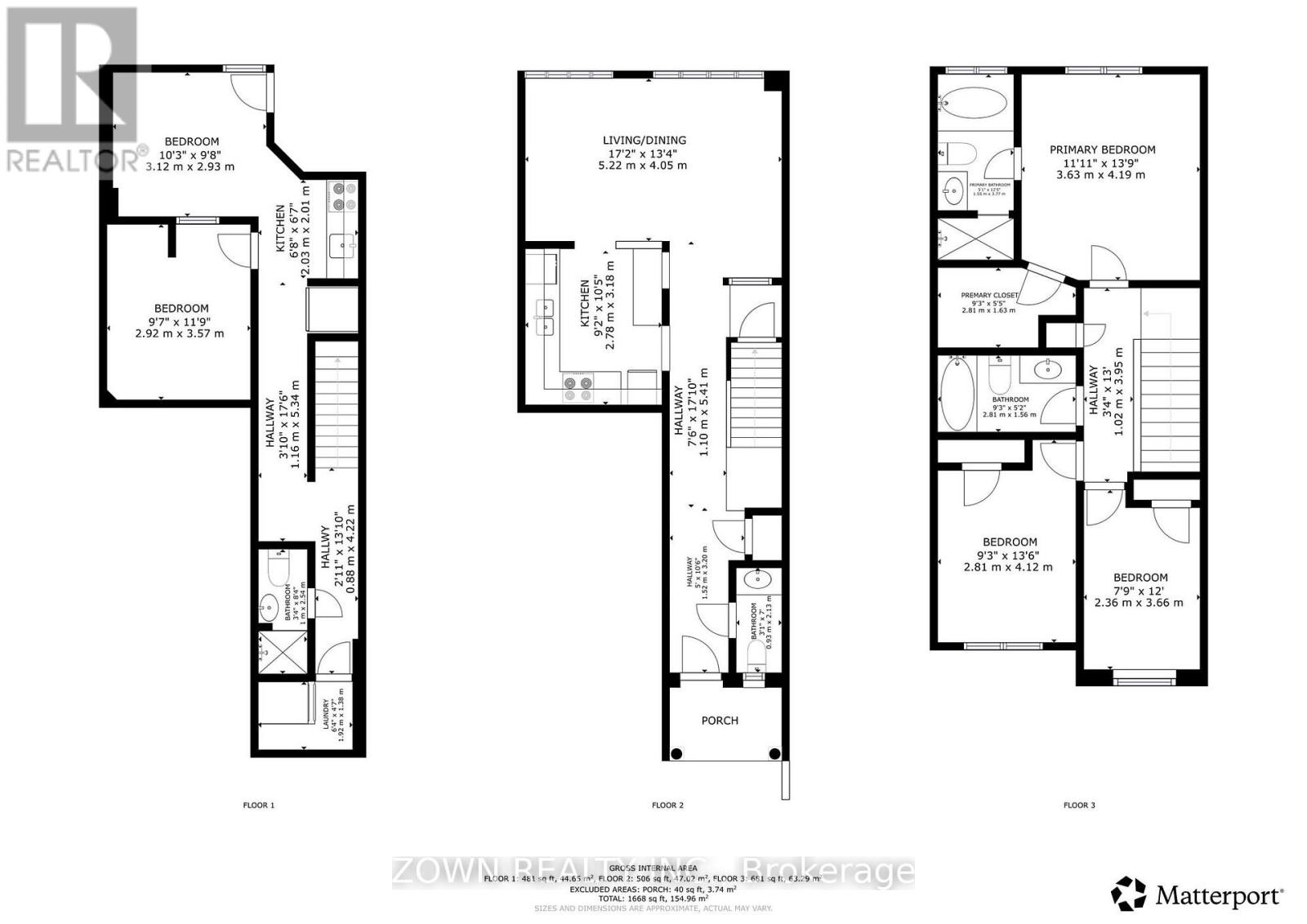187 - 525 Novo Star Drive Mississauga, Ontario L5W 1Y1
$799,000Maintenance, Insurance, Common Area Maintenance, Parking
$267.30 Monthly
Maintenance, Insurance, Common Area Maintenance, Parking
$267.30 MonthlyWelcome to this stunning townhouse in one of Mississauga's most sought-after areas! Beautifully maintained 3+1 bedroom, 4 washroom home with 1668 sqf of living space, freshly painted throughout. Features include hardwood floors on the main level, oak stairs, California shutters, upgraded kitchen countertop, and a spacious primary bedroom with walk-in closet and ensuite. Prime A+++ location close to shopping, schools, parks, public transit, and major highways (401, 407, 410). Highlights and Upgrades: Smart dimmer lights with smartphone control (Lutron Caseta), upgraded LED fixtures, LG dishwasher with touch panel, Electrolux washer and dryer with steam clean, converted laundry room from cold room, custom IKEA closet in primary bedroom, basement kitchen, re-leveled front and backyard interlocking, upgraded furnace and air conditioning, plus added kitchen island and extra cabinetry. Enjoy amazing neighbours and a peaceful, family-friendly community - truly a place to call home! (id:50886)
Property Details
| MLS® Number | W12515742 |
| Property Type | Single Family |
| Community Name | Meadowvale Village |
| Community Features | Pets Allowed With Restrictions |
| Equipment Type | Water Heater |
| Parking Space Total | 2 |
| Rental Equipment Type | Water Heater |
Building
| Bathroom Total | 4 |
| Bedrooms Above Ground | 3 |
| Bedrooms Below Ground | 1 |
| Bedrooms Total | 4 |
| Appliances | Dishwasher, Dryer, Stove, Washer, Two Refrigerators |
| Basement Development | Finished |
| Basement Type | N/a (finished) |
| Cooling Type | Central Air Conditioning |
| Exterior Finish | Brick |
| Flooring Type | Ceramic, Laminate |
| Half Bath Total | 1 |
| Heating Fuel | Natural Gas |
| Heating Type | Forced Air |
| Stories Total | 2 |
| Size Interior | 1,200 - 1,399 Ft2 |
| Type | Row / Townhouse |
Parking
| Garage |
Land
| Acreage | No |
Rooms
| Level | Type | Length | Width | Dimensions |
|---|---|---|---|---|
| Second Level | Primary Bedroom | 3.63 m | 4.19 m | 3.63 m x 4.19 m |
| Second Level | Bedroom 2 | 2.81 m | 4.12 m | 2.81 m x 4.12 m |
| Second Level | Bedroom 3 | 2.36 m | 3.66 m | 2.36 m x 3.66 m |
| Basement | Living Room | 3.12 m | 2.93 m | 3.12 m x 2.93 m |
| Basement | Bathroom | 2.92 m | 3.57 m | 2.92 m x 3.57 m |
| Basement | Kitchen | 2.03 m | 2.01 m | 2.03 m x 2.01 m |
| Main Level | Living Room | 5.22 m | 4.05 m | 5.22 m x 4.05 m |
| Main Level | Kitchen | 2.78 m | 3.18 m | 2.78 m x 3.18 m |
Contact Us
Contact us for more information
Yasir Majeed
Salesperson
207 Queens Quay West Unit 400
Toronto, Ontario M5J 1A7
(844) 438-9696
www.zown.ca/
Ishtiaq Ahmed
Broker of Record
(416) 999-6975
www.youtube.com/embed/UPV_ydamv88
www.ishtiak.com/
www.facebook.com/pages/iwillsellca/120978924586105
twitter.com/ishtiak
lnkd.in/WJCtSu
207 Queens Quay West Unit 400
Toronto, Ontario M5J 1A7
(844) 438-9696
www.zown.ca/
Kira Danylova
Salesperson
207 Queens Quay West Unit 400
Toronto, Ontario M5J 1A7
(844) 438-9696
www.zown.ca/

