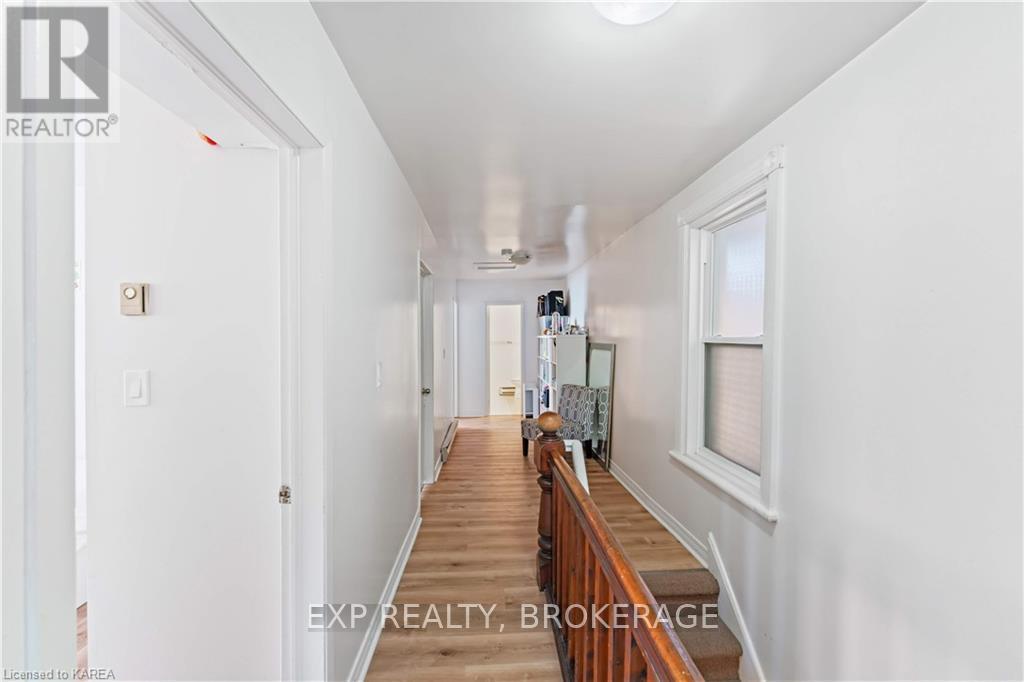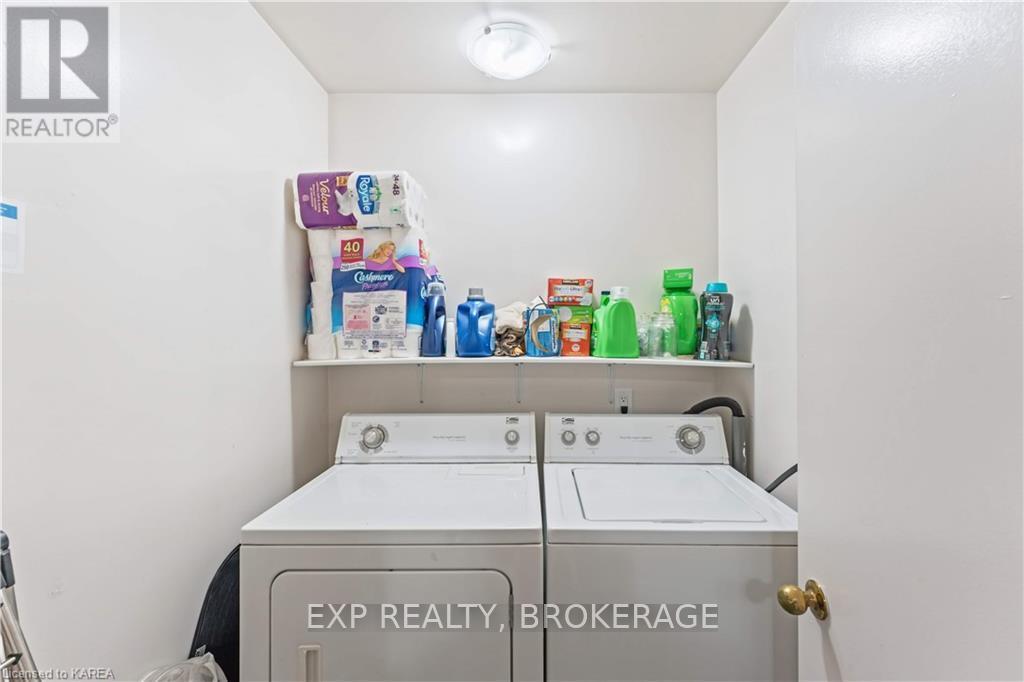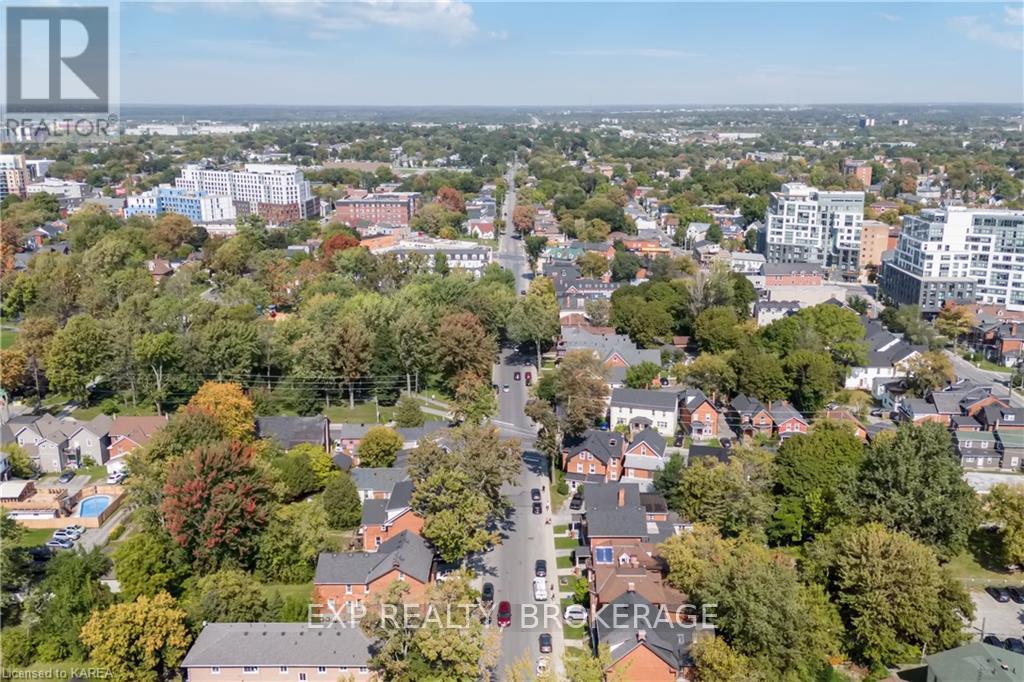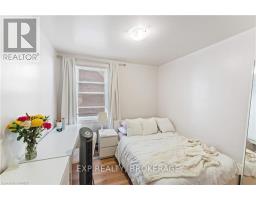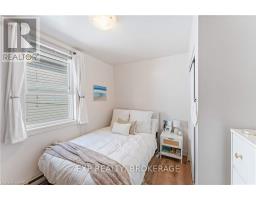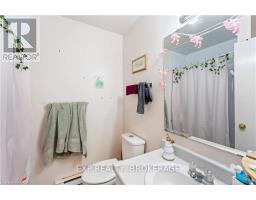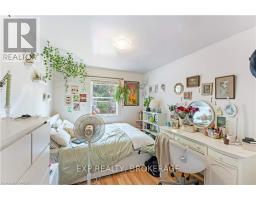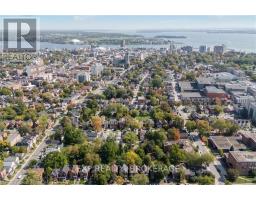187 Alfred Street Kingston, Ontario K7L 3R8
$1,980,000
Welcome to this exceptionally maintained 12 bedroom legal duplex steps to Queen's main campus and the waterfront. It is a prime student rental investment opportunity with a current income of $129,456. Unit 187A is leased at $5,562/mth + utilities, and 187B is leased at $5,226/mth+ utilities (tenants leaving April 30th, 2025). Each spacious 2-storey unit is complete with 6 oversized bedrooms, 2 full bathrooms, a bright open concept kitchen/living/dining area, and convenience of second-storey laundry. Many upgrades including a new metal roof (2021), and flooring (2024). Four parking spots are located at the rear of the property for convenience and future income generation. The garage at the rear of the property offers extra storage space and is a valuable amenity for tenants and owner/maintenance storage. Don't miss out on this opportunity to own a well-maintained, income-generating property. 24-hour notice is needed for all showings. (id:50886)
Property Details
| MLS® Number | X10420862 |
| Property Type | Single Family |
| Community Name | Central City East |
| EquipmentType | Water Heater |
| ParkingSpaceTotal | 5 |
| RentalEquipmentType | Water Heater |
Building
| BathroomTotal | 4 |
| BedroomsAboveGround | 6 |
| BedroomsTotal | 6 |
| Amenities | Separate Heating Controls |
| Appliances | Dryer, Refrigerator, Two Stoves, Two Washers |
| BasementDevelopment | Unfinished |
| BasementType | Crawl Space (unfinished) |
| ConstructionStyleAttachment | Detached |
| ExteriorFinish | Vinyl Siding |
| HeatingFuel | Electric |
| HeatingType | Baseboard Heaters |
| StoriesTotal | 2 |
| SizeInterior | 2999.975 - 3499.9705 Sqft |
| Type | House |
| UtilityWater | Municipal Water |
Parking
| Detached Garage |
Land
| Acreage | No |
| Sewer | Sanitary Sewer |
| SizeDepth | 165 Ft |
| SizeFrontage | 28 Ft |
| SizeIrregular | 28 X 165 Ft |
| SizeTotalText | 28 X 165 Ft|under 1/2 Acre |
| ZoningDescription | Urm4 |
Rooms
| Level | Type | Length | Width | Dimensions |
|---|---|---|---|---|
| Second Level | Bedroom 5 | 3.48 m | 2.48 m | 3.48 m x 2.48 m |
| Second Level | Bedroom | 3.4 m | Measurements not available x 3.4 m | |
| Second Level | Laundry Room | 1.83 m | 1.93 m | 1.83 m x 1.93 m |
| Second Level | Bathroom | 2.26 m | 2.26 m x Measurements not available | |
| Second Level | Bedroom 3 | 3.23 m | 3.66 m | 3.23 m x 3.66 m |
| Second Level | Bedroom 4 | 3.48 m | 2.48 m | 3.48 m x 2.48 m |
| Main Level | Living Room | 3.35 m | 4.19 m | 3.35 m x 4.19 m |
| Main Level | Dining Room | 2.54 m | 2.95 m | 2.54 m x 2.95 m |
| Main Level | Kitchen | 2.67 m | 5.53 m | 2.67 m x 5.53 m |
| Main Level | Bathroom | 1.73 m | 2.24 m | 1.73 m x 2.24 m |
| Main Level | Primary Bedroom | 3.43 m | 2.9 m | 3.43 m x 2.9 m |
| Main Level | Bedroom 2 | 3.43 m | 2.9 m | 3.43 m x 2.9 m |
Utilities
| Cable | Available |
| Wireless | Available |
| Electricity Connected | Connected |
| Water Available | At Lot Line |
| Sewer | Installed |
Interested?
Contact us for more information
Kendra Hodgson
Salesperson
1-695 Innovation Dr
Kingston, Ontario K7K 7E6














