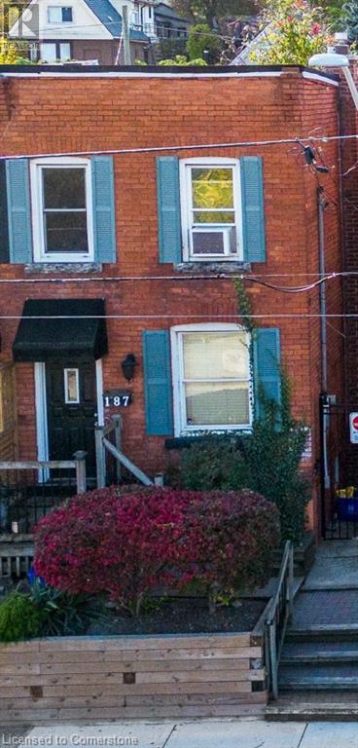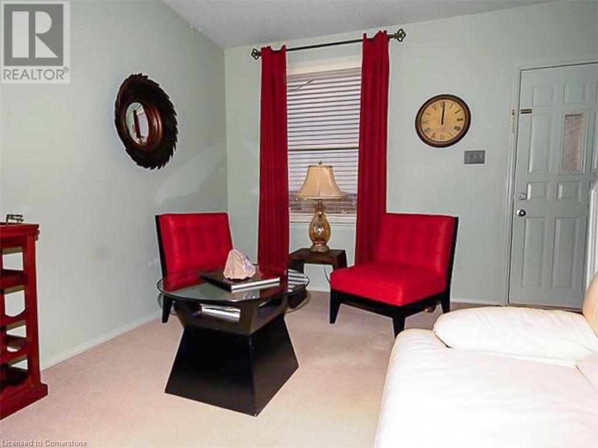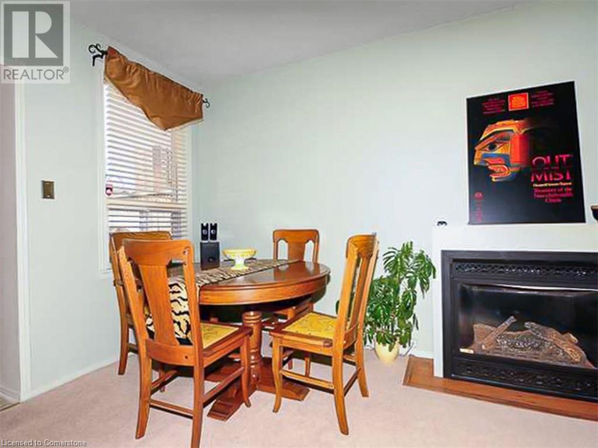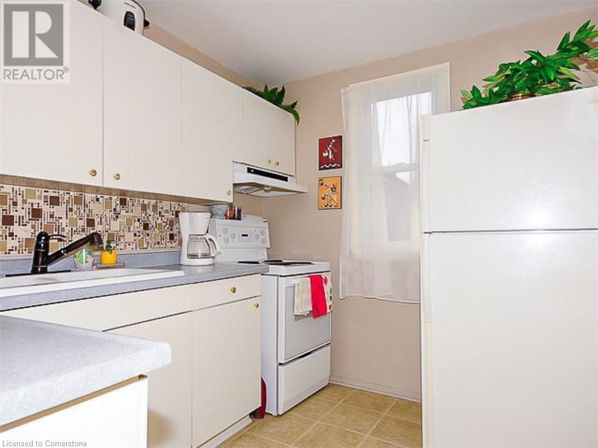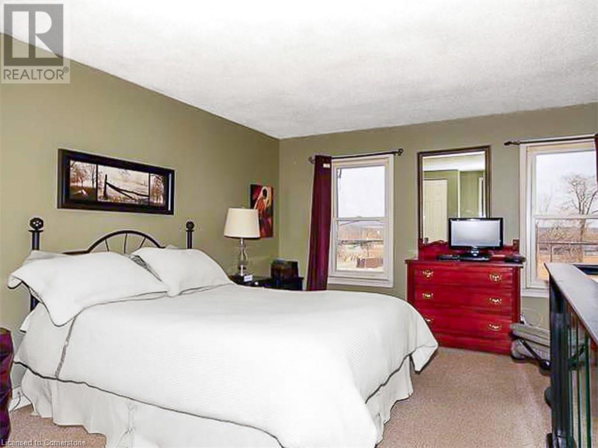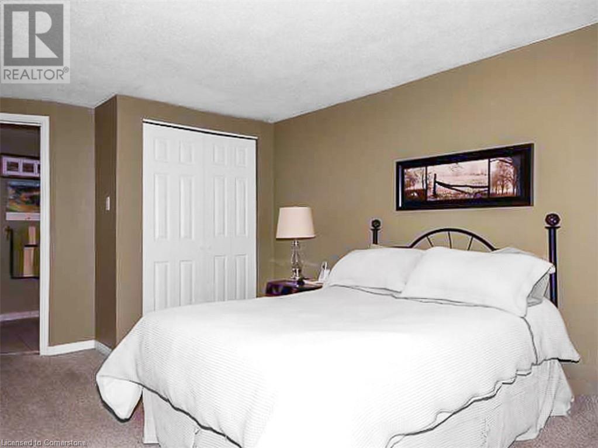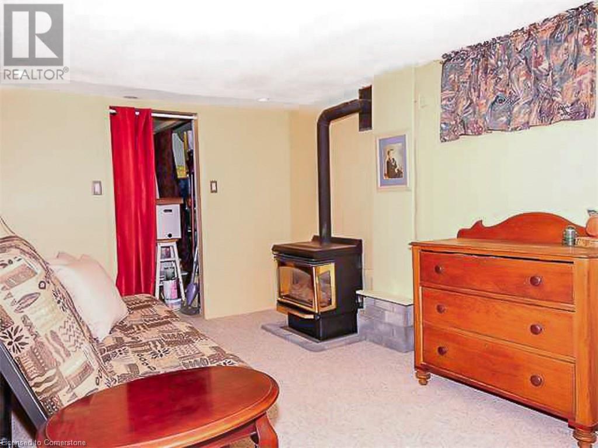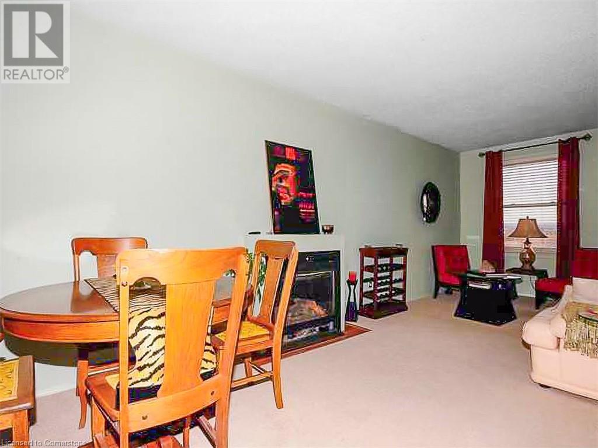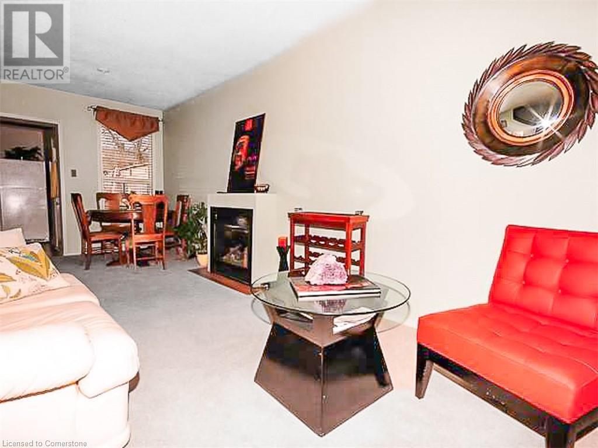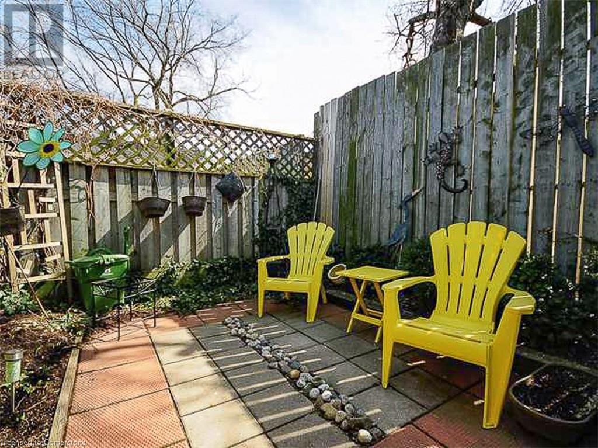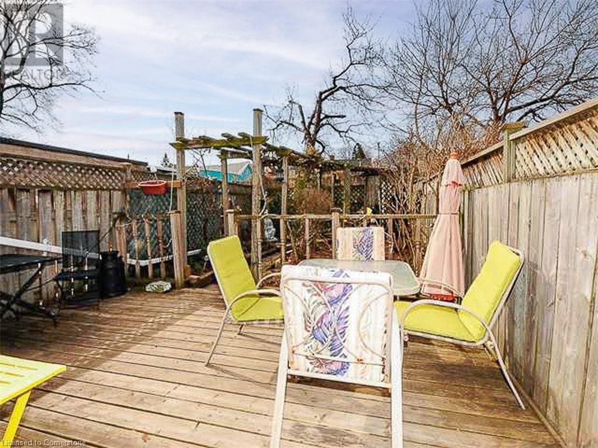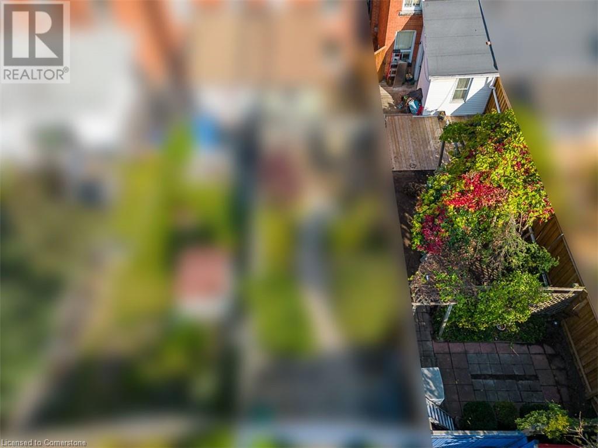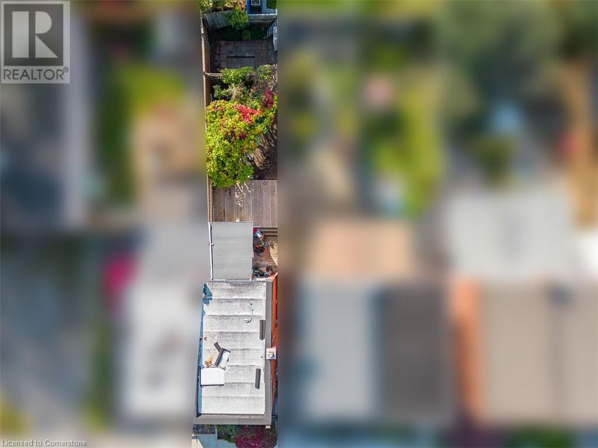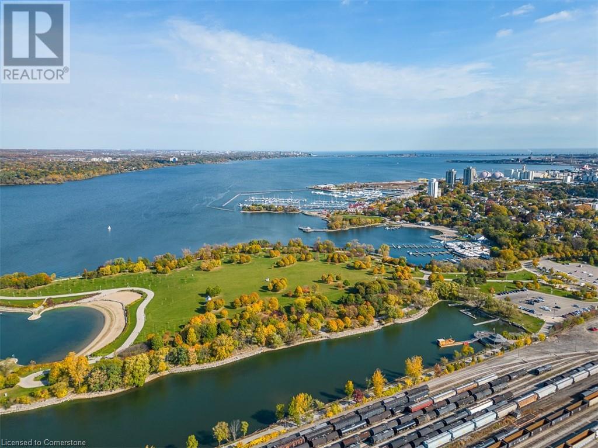187 Barton Street W Hamilton, Ontario L8R 2H3
1 Bedroom
1 Bathroom
772 ft2
2 Level
Fireplace
Window Air Conditioner
$399,900
Live in the heart of the city while still enjoying peace and quiet just minutes from downtown! This charming 1-bedroom, 1-bath home offers the perfect blend of urban convenience and relaxed living. Enjoy a private rear yard ideal for entertaining, unwind on nearby waterfront trails, or dine at local restaurants just steps away. Plus, with the GO Station only 2 blocks away, commuting is quick and easy. (id:50886)
Property Details
| MLS® Number | 40725888 |
| Property Type | Single Family |
| Amenities Near By | Beach, Hospital, Marina, Park, Public Transit, Schools |
| Equipment Type | Water Heater |
| Rental Equipment Type | Water Heater |
Building
| Bathroom Total | 1 |
| Bedrooms Above Ground | 1 |
| Bedrooms Total | 1 |
| Appliances | Dryer, Refrigerator, Stove, Washer |
| Architectural Style | 2 Level |
| Basement Development | Partially Finished |
| Basement Type | Full (partially Finished) |
| Construction Style Attachment | Semi-detached |
| Cooling Type | Window Air Conditioner |
| Exterior Finish | Brick |
| Fireplace Present | Yes |
| Fireplace Total | 2 |
| Foundation Type | Stone |
| Stories Total | 2 |
| Size Interior | 772 Ft2 |
| Type | House |
| Utility Water | Municipal Water |
Parking
| None |
Land
| Access Type | Road Access, Highway Nearby |
| Acreage | No |
| Land Amenities | Beach, Hospital, Marina, Park, Public Transit, Schools |
| Sewer | Municipal Sewage System |
| Size Depth | 86 Ft |
| Size Frontage | 16 Ft |
| Size Total Text | Under 1/2 Acre |
| Zoning Description | D |
Rooms
| Level | Type | Length | Width | Dimensions |
|---|---|---|---|---|
| Second Level | 4pc Bathroom | Measurements not available | ||
| Second Level | Primary Bedroom | 17'1'' x 12'2'' | ||
| Basement | Laundry Room | 11'2'' x 5'1'' | ||
| Basement | Recreation Room | 15'2'' x 11'2'' | ||
| Main Level | Kitchen | 8'8'' x 7'8'' | ||
| Main Level | Living Room | 22'6'' x 9'10'' |
Utilities
| Natural Gas | Available |
https://www.realtor.ca/real-estate/28273936/187-barton-street-w-hamilton
Contact Us
Contact us for more information
Rob Golfi
Salesperson
(905) 575-1962
www.robgolfi.com/
RE/MAX Escarpment Golfi Realty Inc.
1 Markland Street
Hamilton, Ontario L8P 2J5
1 Markland Street
Hamilton, Ontario L8P 2J5
(905) 575-7700
(905) 575-1962

