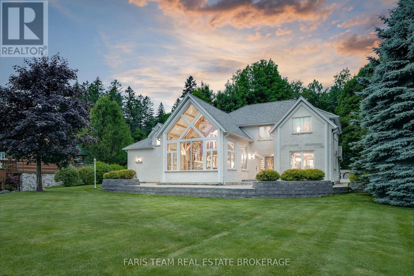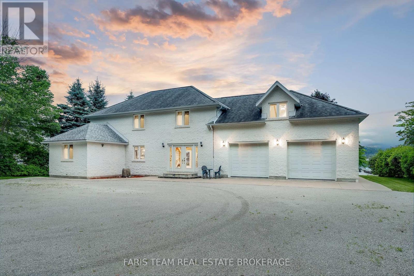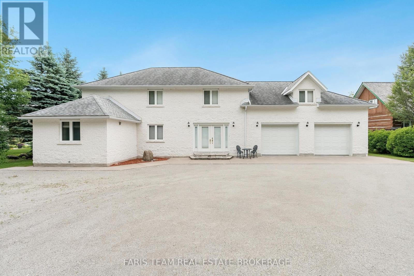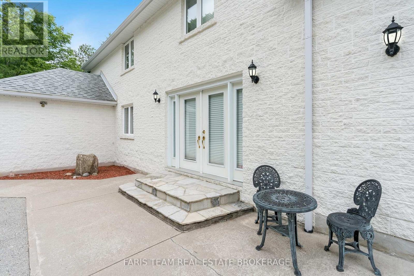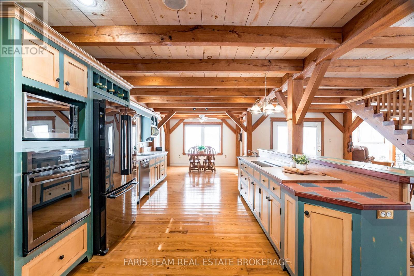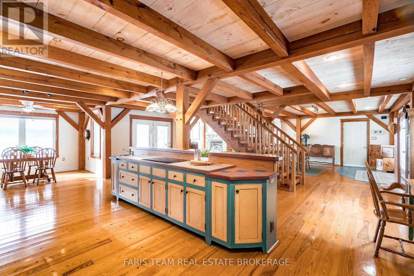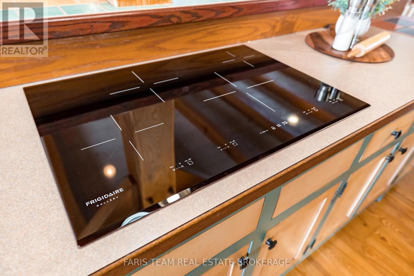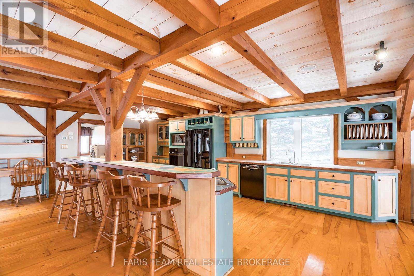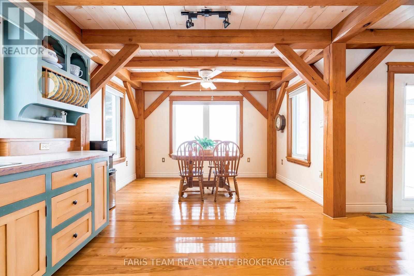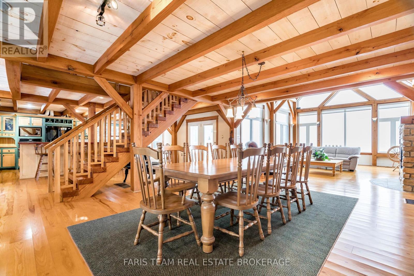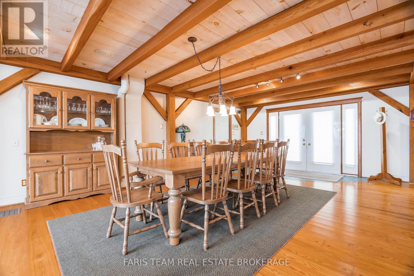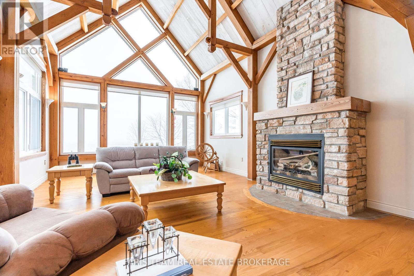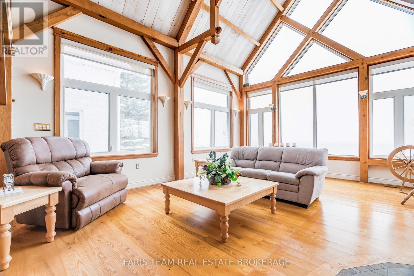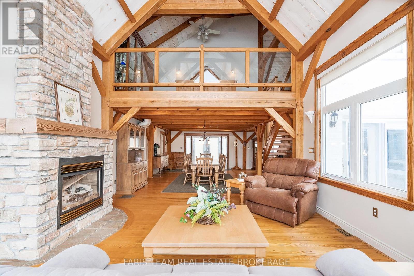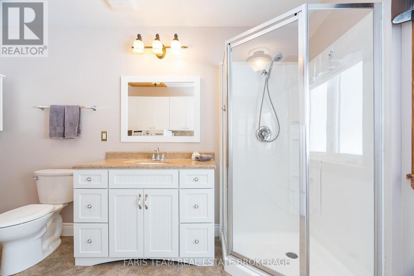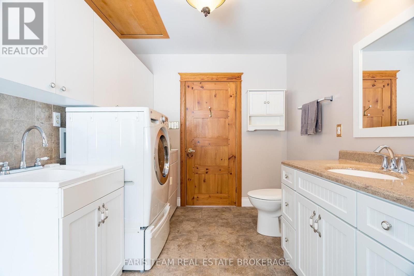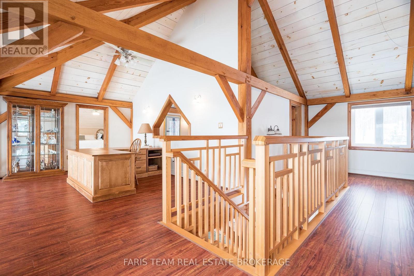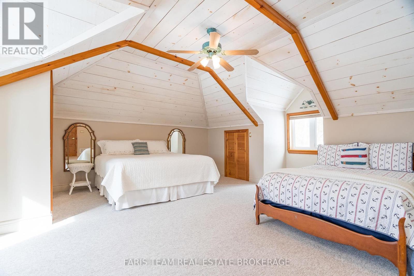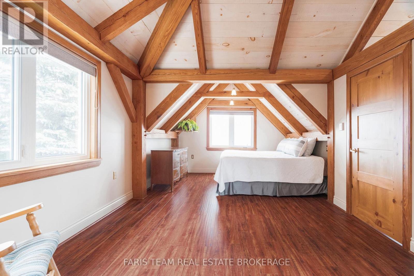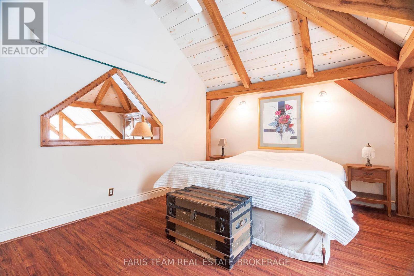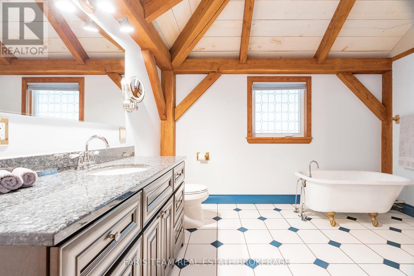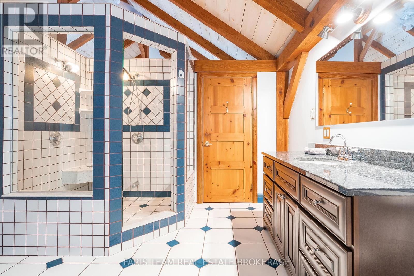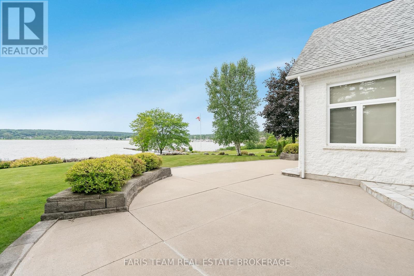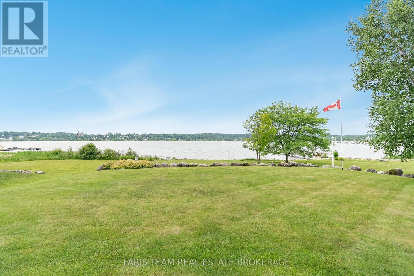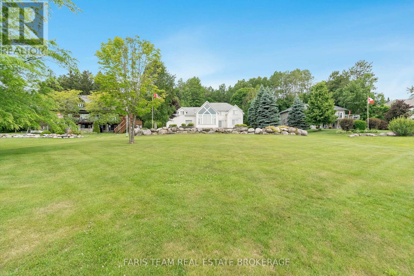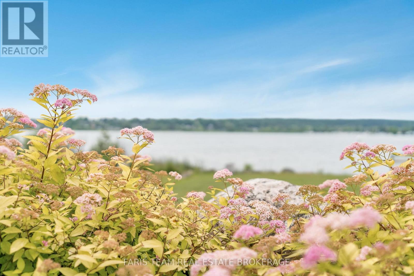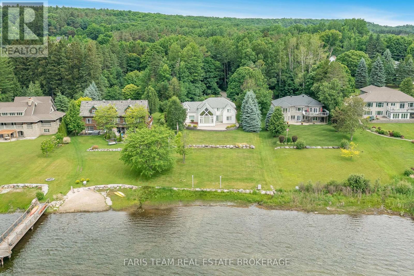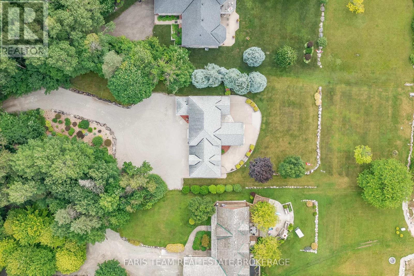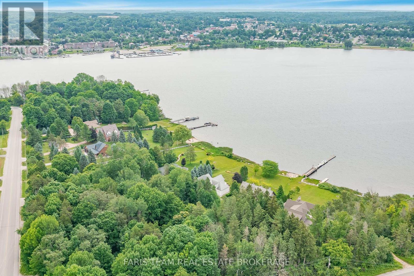187 Champlain Road Penetanguishene, Ontario L9M 1S2
$1,850,000
Top 5 Reasons You Will Love This Home: 1) Exceptional waterfront home or vacation property settled on 1.4 acres in Penetang Bay just minutes to shopping, restaurants, and parks 2) Beautifully presented home boasting cathedral ceilings, floor-to-ceiling windows flooding the space with natural light and providing picturesque views of Georgian Bay 3) The family-oriented kitchen has a breakfast bar and breakfast nook overlooking Georgian Bay, a stunning great room with cathedral ceilings, picturesque views, a gas fireplace to warm the space 4) Enticing features include an expansive primary bedroom with waterfront views, high pine ceilings, a walk-in closet, and semi-ensuite access, an additional two bedrooms, and a finished loft space currently being utilized as an additional bedroom complete the upper level 5) Landscaped yard with striking views, a concrete patio, grassed area on level yard, and waterfront to accommodate a dock for the best boating in summer. (id:50886)
Property Details
| MLS® Number | S12395584 |
| Property Type | Single Family |
| Community Name | Penetanguishene |
| Community Features | School Bus |
| Easement | Unknown, None |
| Features | Wooded Area, Level |
| Parking Space Total | 10 |
| Structure | Shed |
| View Type | Direct Water View |
| Water Front Type | Waterfront |
Building
| Bathroom Total | 2 |
| Bedrooms Above Ground | 3 |
| Bedrooms Total | 3 |
| Age | 16 To 30 Years |
| Appliances | Water Heater, Cooktop, Dryer, Garage Door Opener, Microwave, Oven, Washer, Window Coverings, Refrigerator |
| Basement Development | Unfinished |
| Basement Type | Partial, N/a (unfinished) |
| Construction Style Attachment | Detached |
| Cooling Type | Central Air Conditioning |
| Exterior Finish | Brick |
| Fireplace Present | Yes |
| Flooring Type | Hardwood, Laminate |
| Foundation Type | Block |
| Heating Fuel | Natural Gas |
| Heating Type | Forced Air |
| Stories Total | 2 |
| Size Interior | 3,000 - 3,500 Ft2 |
| Type | House |
| Utility Water | Drilled Well |
Parking
| Attached Garage | |
| Garage |
Land
| Access Type | Year-round Access |
| Acreage | No |
| Sewer | Septic System |
| Size Depth | 516 Ft |
| Size Frontage | 100 Ft |
| Size Irregular | 100 X 516 Ft |
| Size Total Text | 100 X 516 Ft|1/2 - 1.99 Acres |
| Zoning Description | Sr |
Rooms
| Level | Type | Length | Width | Dimensions |
|---|---|---|---|---|
| Second Level | Office | 4.88 m | 3.58 m | 4.88 m x 3.58 m |
| Second Level | Primary Bedroom | 6.03 m | 3.49 m | 6.03 m x 3.49 m |
| Second Level | Bedroom | 7.41 m | 7.33 m | 7.41 m x 7.33 m |
| Second Level | Bedroom | 4.74 m | 3.58 m | 4.74 m x 3.58 m |
| Main Level | Kitchen | 9.77 m | 3.66 m | 9.77 m x 3.66 m |
| Main Level | Dining Room | 7.33 m | 4.99 m | 7.33 m x 4.99 m |
| Main Level | Great Room | 6.09 m | 4.92 m | 6.09 m x 4.92 m |
https://www.realtor.ca/real-estate/28845099/187-champlain-road-penetanguishene-penetanguishene
Contact Us
Contact us for more information
Mark Faris
Broker
443 Bayview Drive
Barrie, Ontario L4N 8Y2
(705) 797-8485
(705) 797-8486
www.faristeam.ca/
Sabrina Staunton
Broker
faristeam.ca/
www.facebook.com/FarisTeam
twitter.com/FarisTeam
www.linkedin.com/company-beta/5311521/
531 King St
Midland, Ontario L4R 3N6
(705) 527-1887
(705) 797-8486
www.faristeam.ca/

